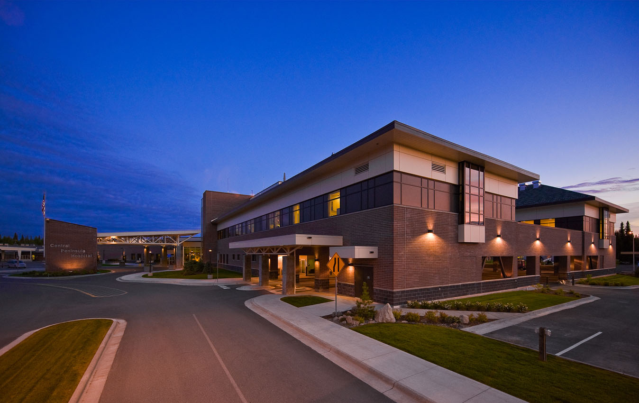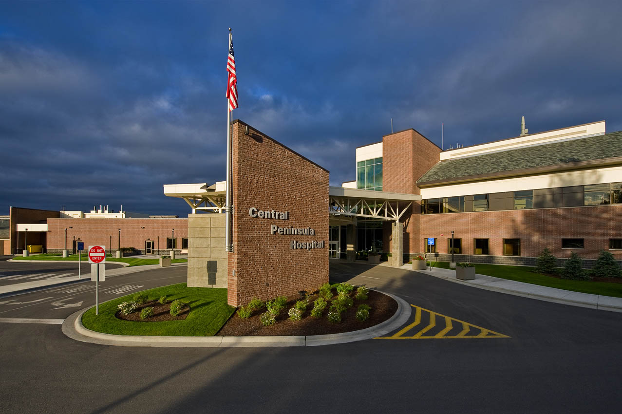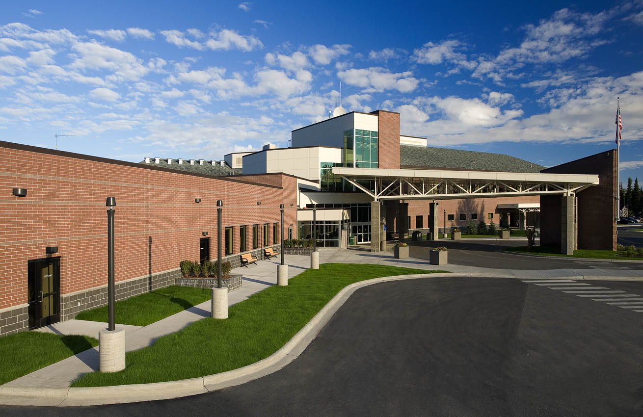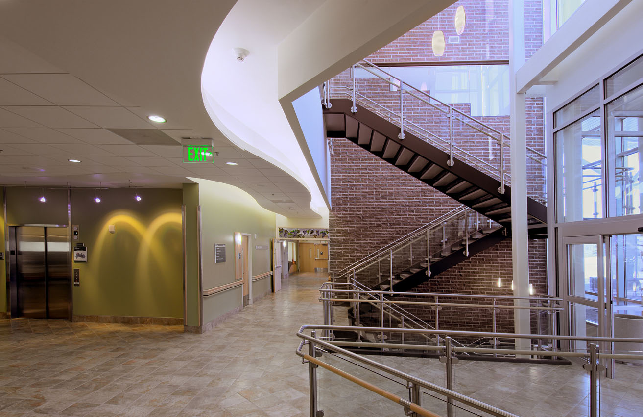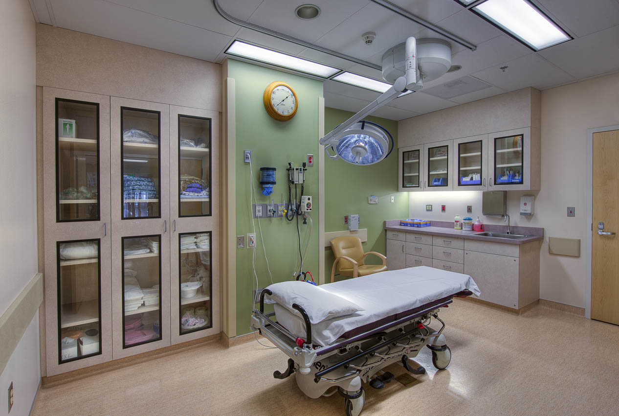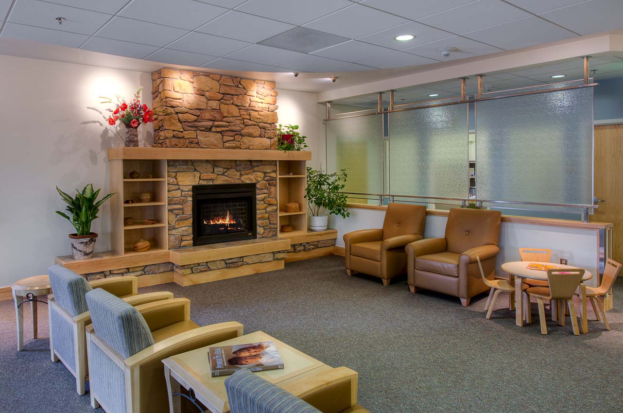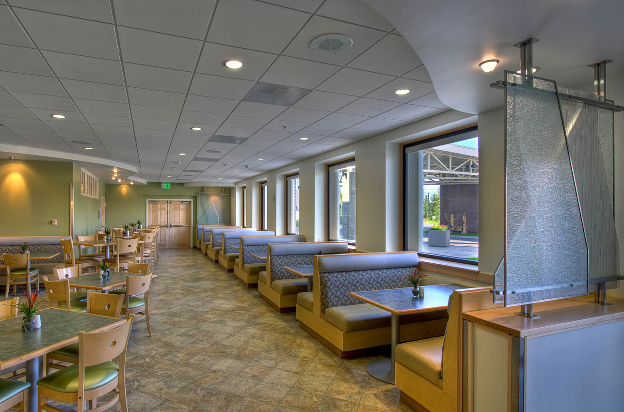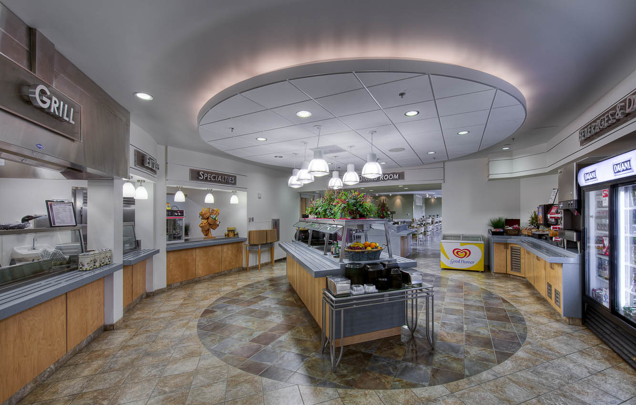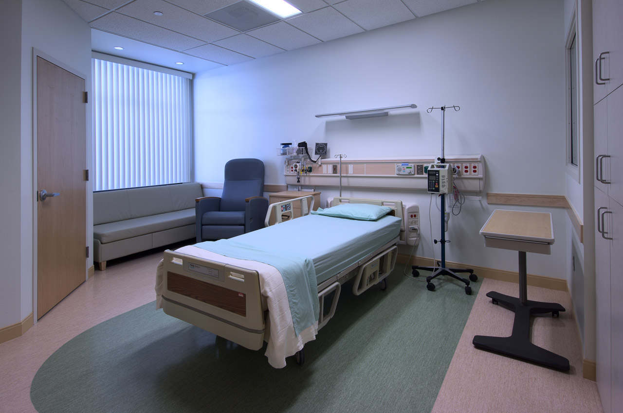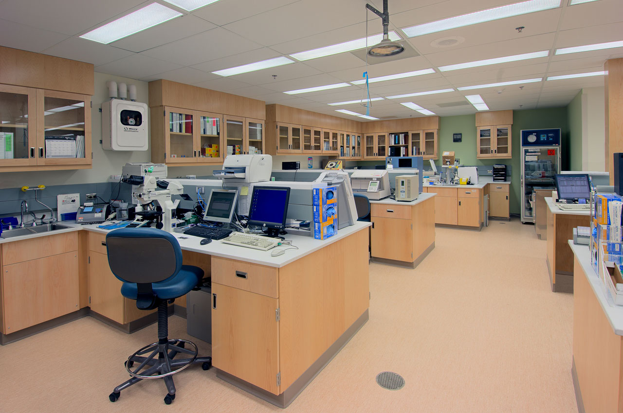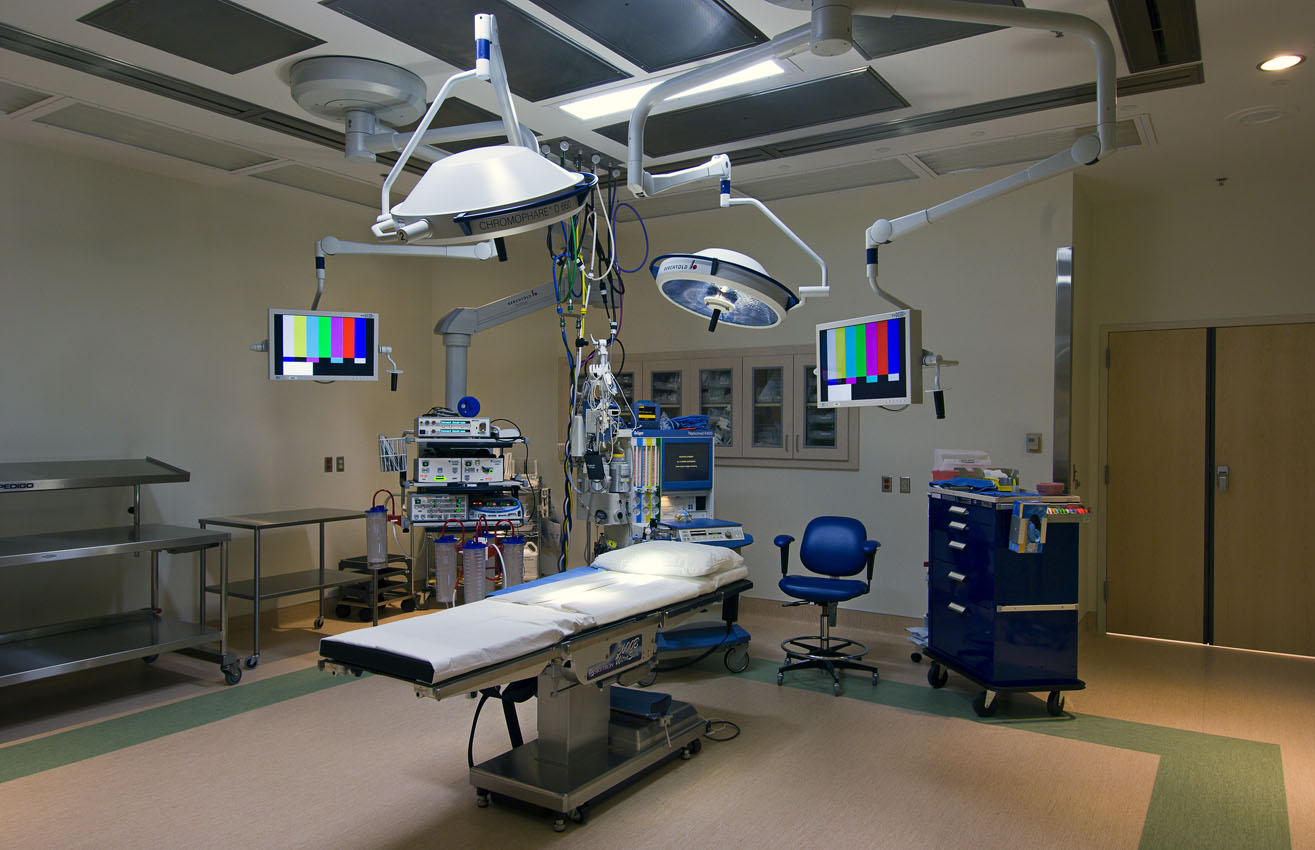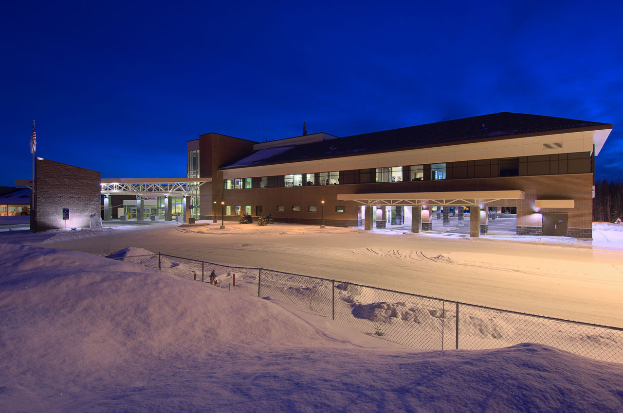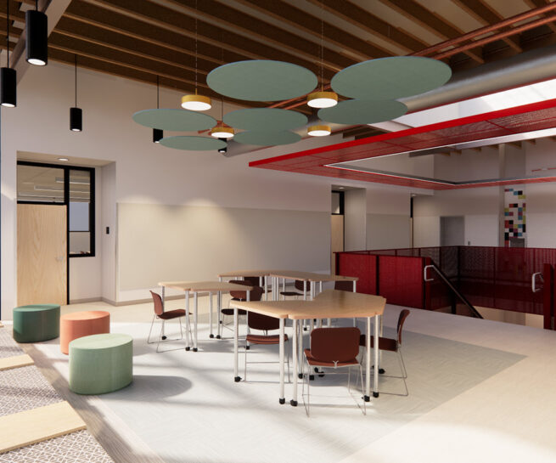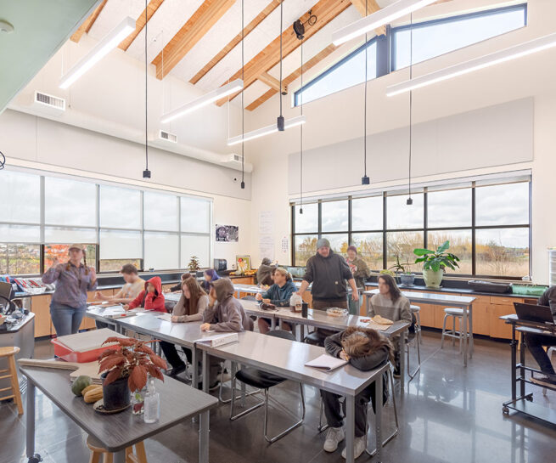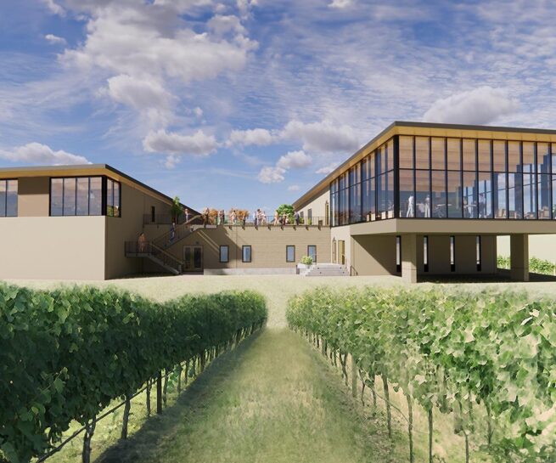Mountain Tower Addition and Hospital Renovations
Soderstrom Architects initiated our work with the Central Peninsula Hospital (CPH) and the Kenai Peninsula Borough (KPB) in 2002 with the development of a master plan that addressed the hospital’s need for expansion driven by population growth and increased market share. This master plan addressed deficiencies in the current hospital design and future growth needs and changing technology and regulations. Since then, Soderstrom has been working with CPH and KPB to implement and update this master plan. We have designed renovations and additions that have modified, added or replaced most departments within the facility. A major project was the 82,600 SF hospital addition housing new in-patient and out-patient surgery, 31 general acute care beds, 6 ICU beds, pharmacy, clinical lab, and other public and ancillary departments.
As the third phase of our work with CPH, Soderstrom designed a new emergency addition. The project includes 30,000 SF of renovation and expansion of emergency services, dietary services, physical therapy, women’s imaging services, family birthing, new lobby registration and administration, new food service and dining, oncology, exam rooms, selection of medical equipment and expansion of the visiting physician clinic. As a result of the improved functionality of the design, the net revenue of the hospital increased from $600k per year in 2003 to a record $15M per year in 2007, allowing CPH to pay off of $50M in construction bonds in full by 2010.
Client
Central Peninsula Hospital
Project Type
Hospital
Construction Type
Addition, Renovation
Location
Soldotna, Alaska
Size
82,600 SF New; 30,000 SF Renovations
Components
acute care beds, ICU, pharmacy, clinical lab, outpatient testing, emergency services, dietary services, physical therapy, women’s services, family birthing, lobby registration, oncology clinic
More Healthcare
Willamette High School CTE Building
Bethel School District
Kalapuya High School CTE Addition
Bethel School District
University Boathouse
University of Portland
Echolands Winery and Tasting Room
Echolands Winery
