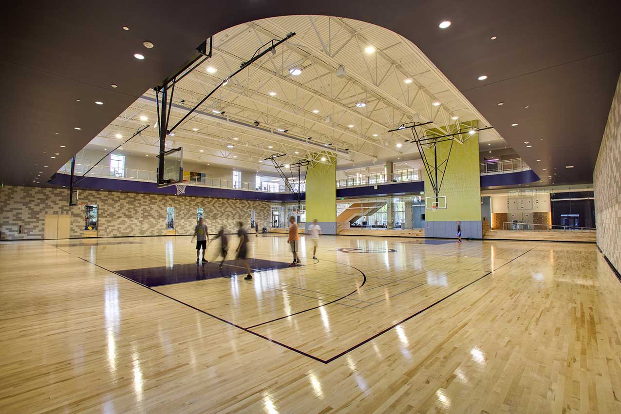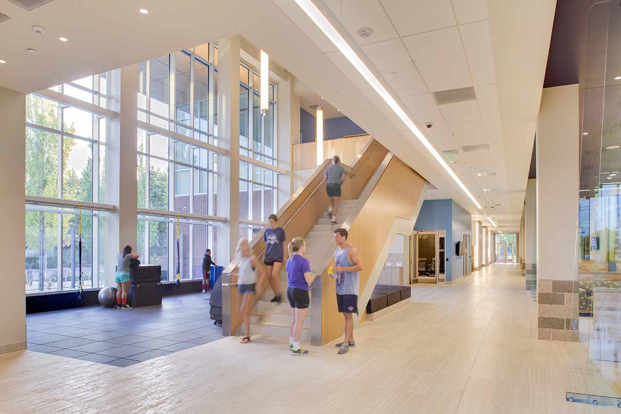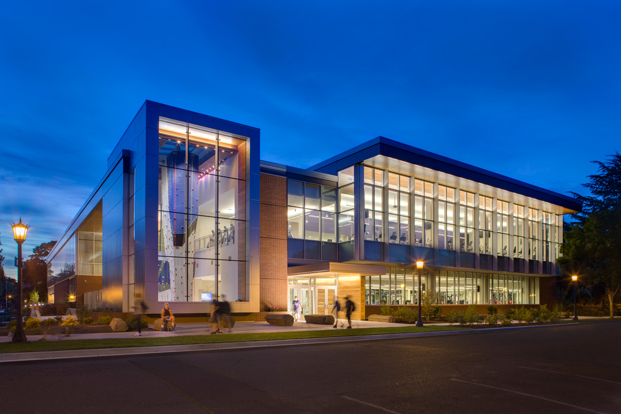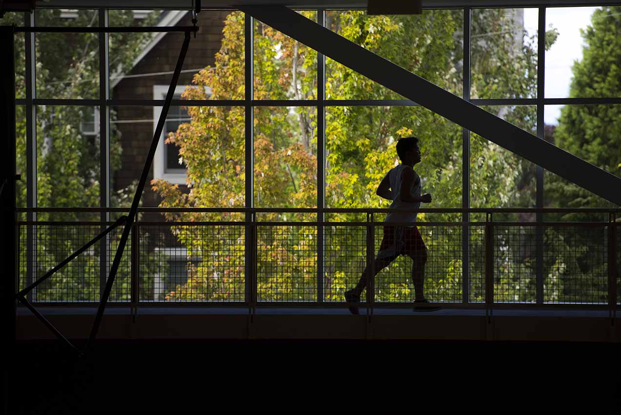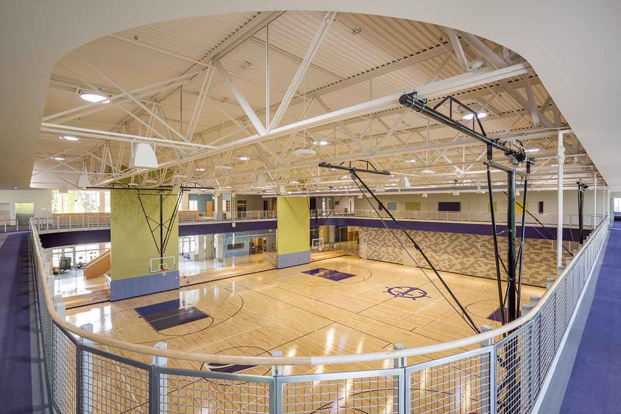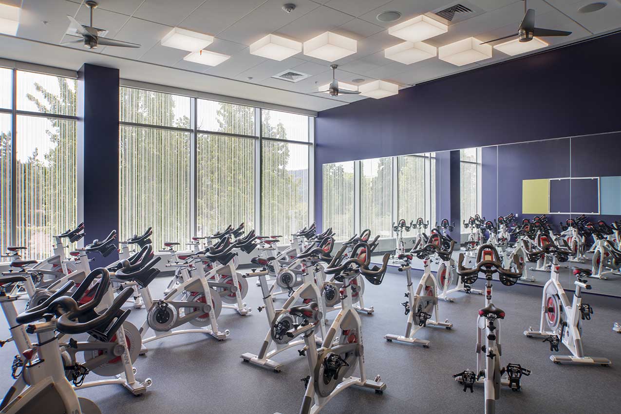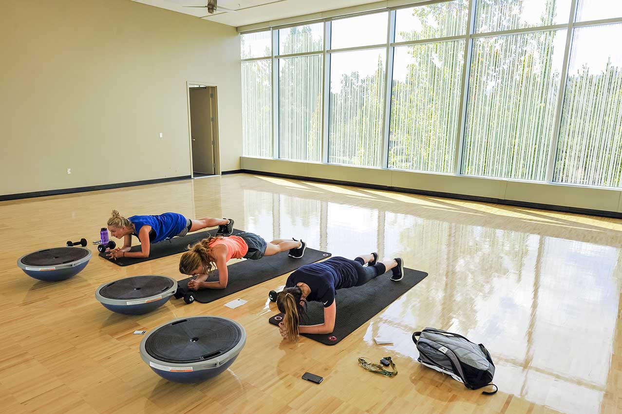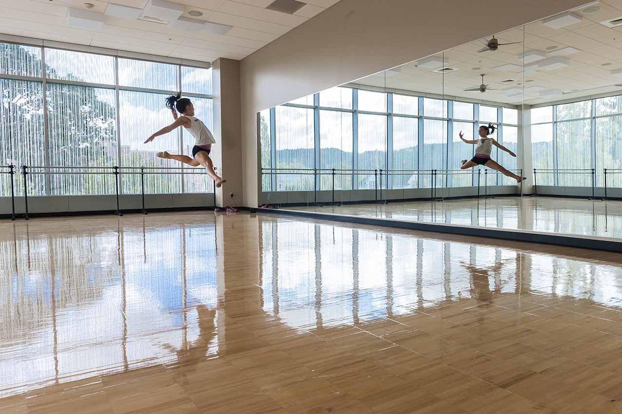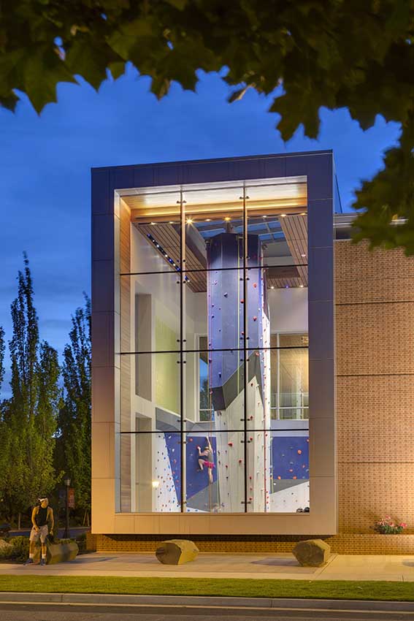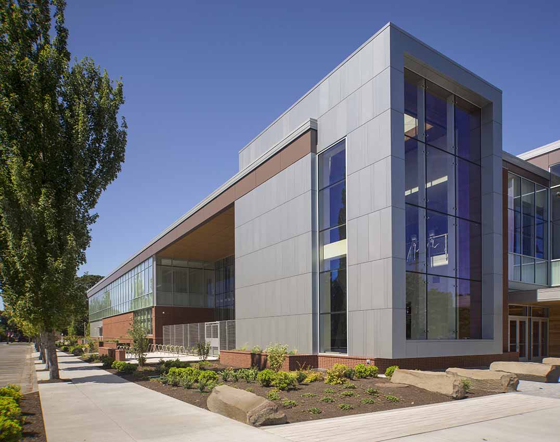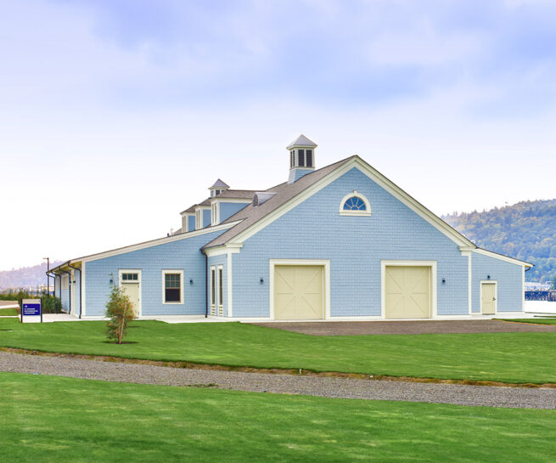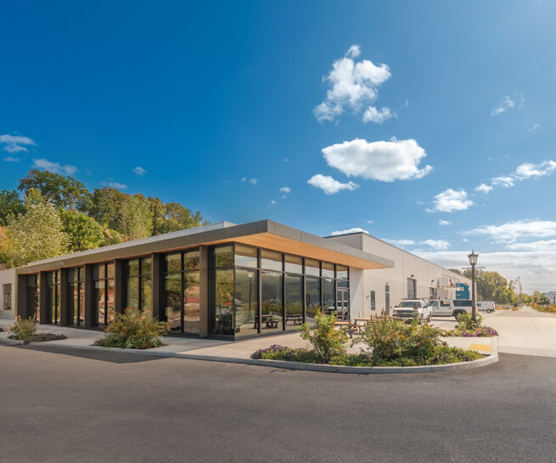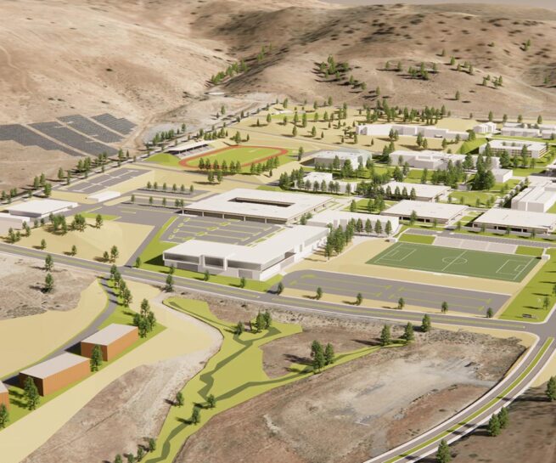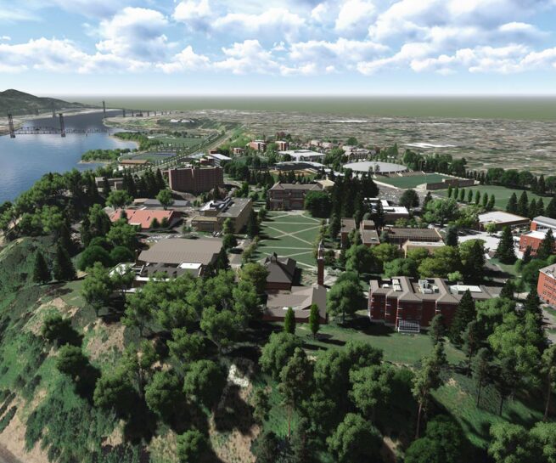Beauchamp Recreation Center
The University of Portland’s new recreation center furthers its vision to provide complete education of the mind, body and spirit. Designed to serve faculty, staff, and the student body, the new campus recreation center provides fitness club-level amenities and also serves a hub for social gathering. As associate architect, Soderstrom completed this project in collaboration with design architect 360 (now HOK).
The interior is divided into two distinct gym sections and three basketball/volleyball courts to create more intimate experiences for users. A cardio loft overlooking the main floor and a suspended, 8-lap per mile indoor running track take advantage of the space’s two-story height. Other amenities include a two-story climbing wall, wood-floor studios for yoga and group exercise classes, a strength training studio, lockers and outdoor recreation storage, and indoor/outdoor functional training space.
Extensive glazing on all sides of the building provides views into the interior while increasing daylight and enhancing interior environmental conditions. The building’s transparency also helps activate the surrounding campus at the street level. Emitting a warm glow at night, the recreation center marks its position on the campus like a welcoming lantern.
Client
University of Portland
Project Type
Recreation and Wellness Facility
Construction Type
New Construction
Location
Portland, OR
Size
72,000 SF
Components
Gymnasiums, exercise studios, suspended running track, climbing wall, cardio loft
Sustainability
LEED Gold
More Higher Education Work
University Boathouse
University of Portland
UP Physical Plant
University of Portland
Oregon Tech Master Plan
Oregon Institute of Technology
University of Portland Master Plan
University of Portland
