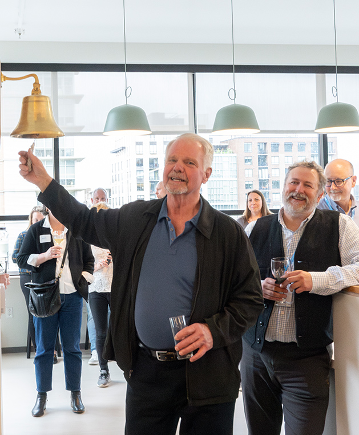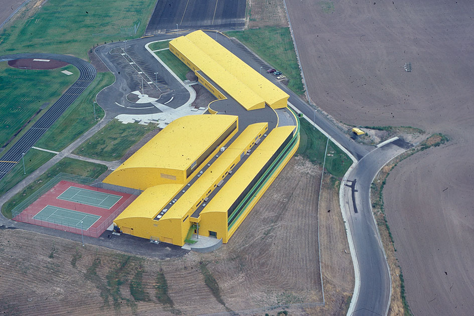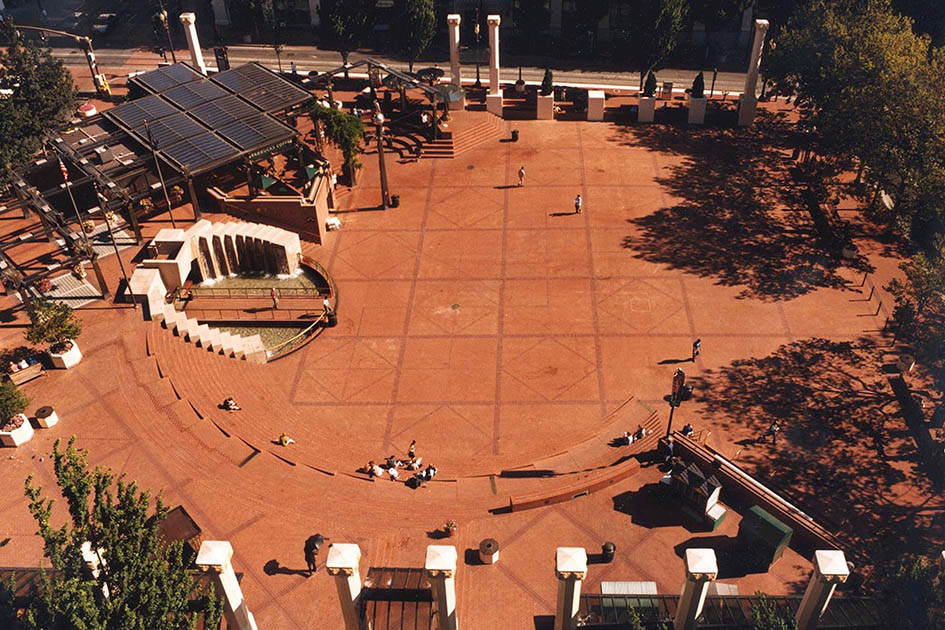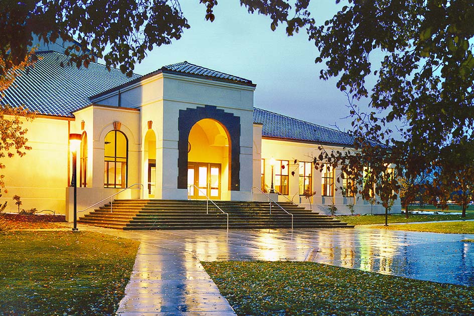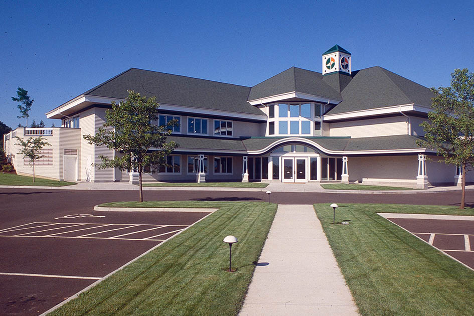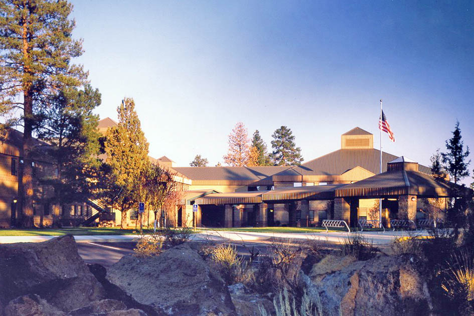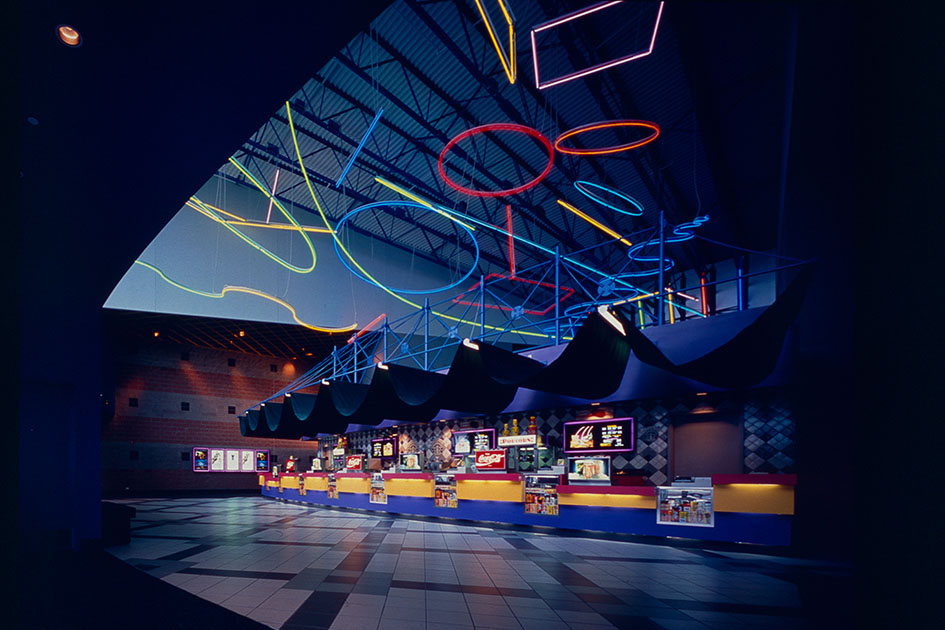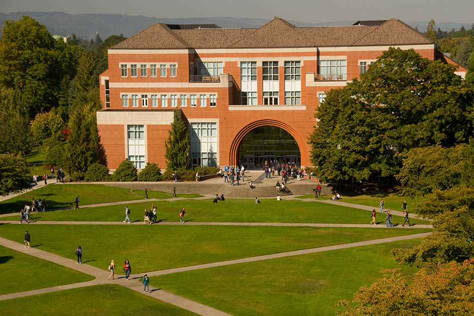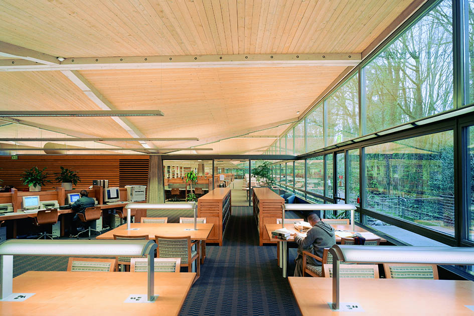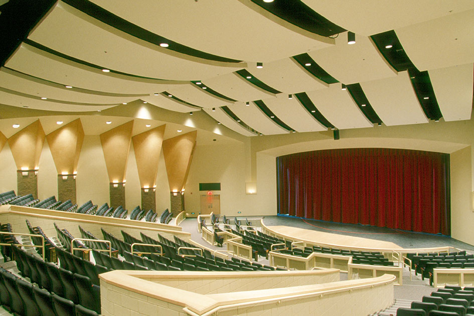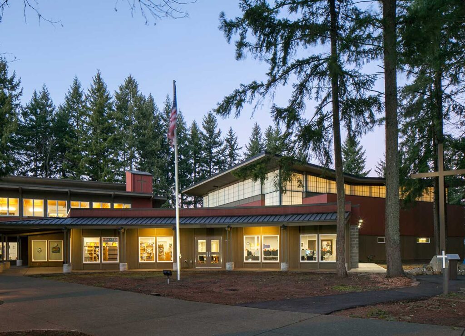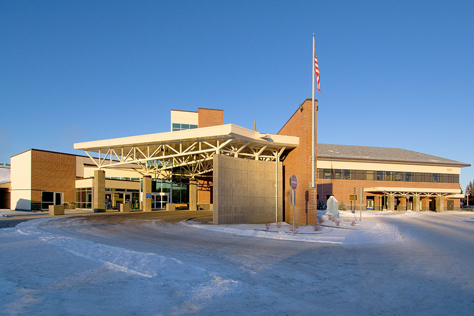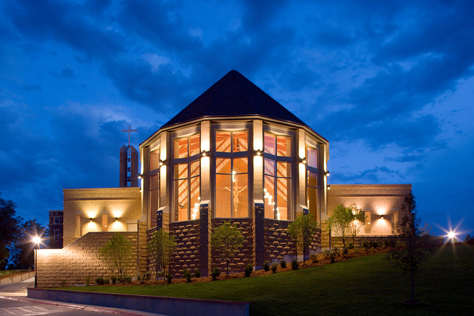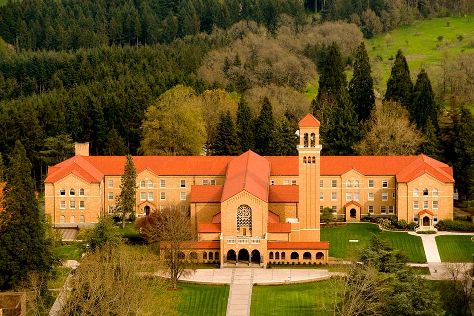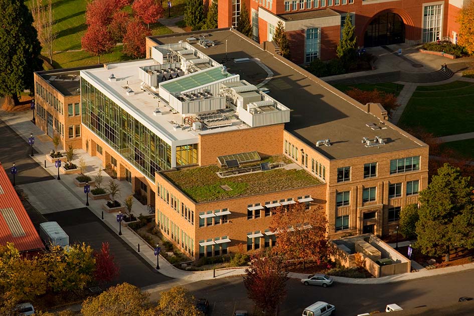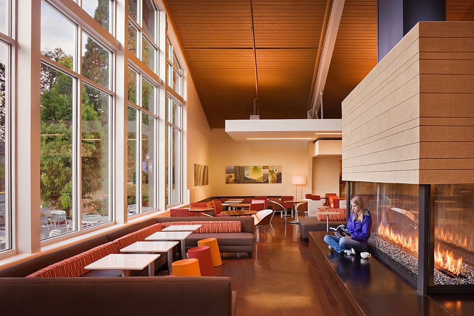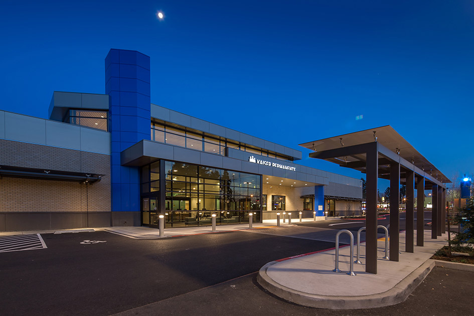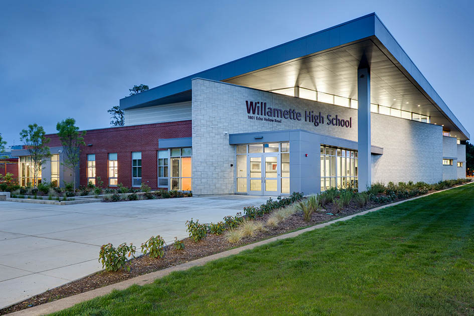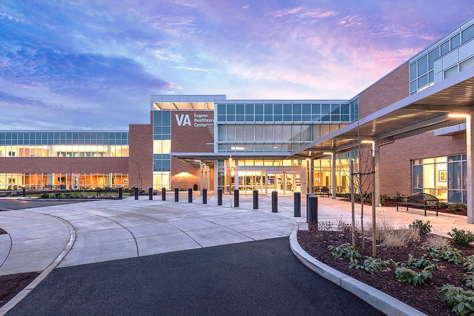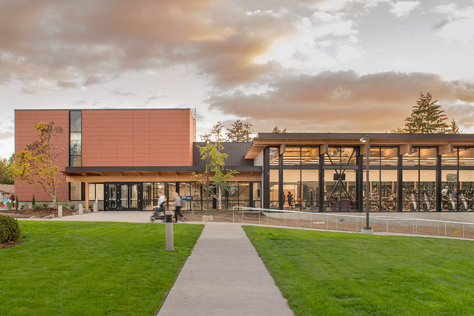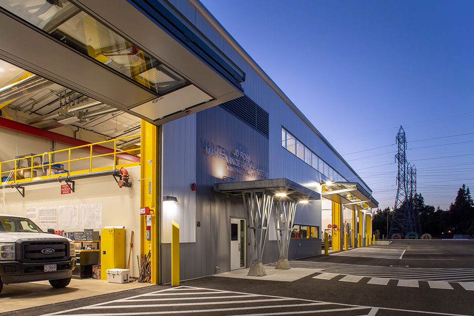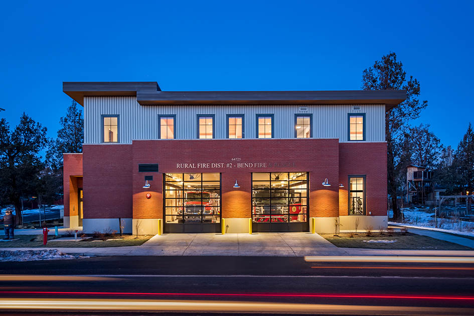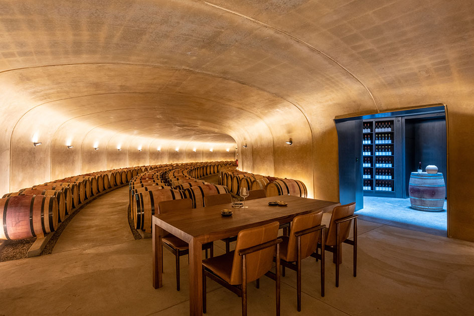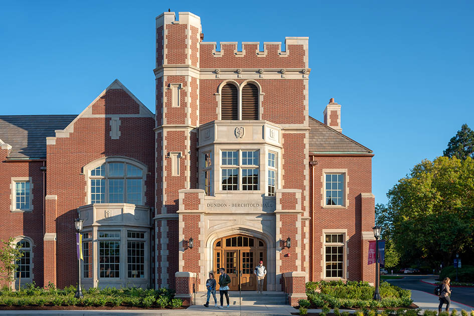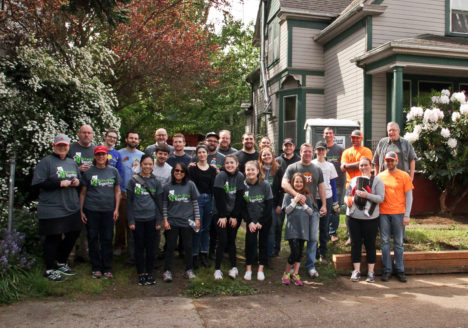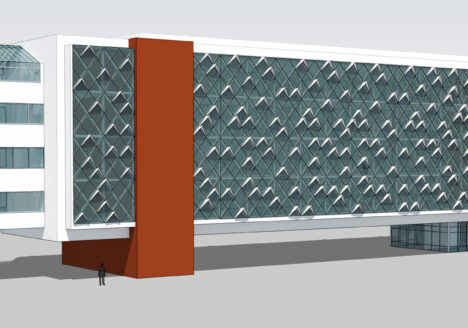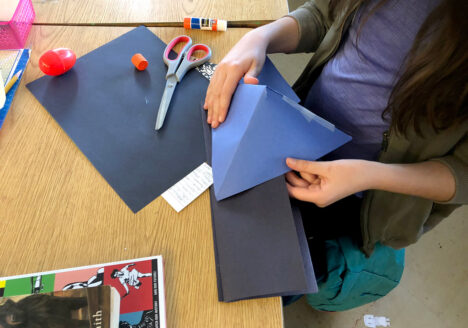Celebrating 40 Years of Excellence
Posted in News — December 12, 2024
Soderstrom Architects is thrilled to be celebrating 40 years in business this year. Though our leadership and staff teams have changed over the years, we’re proud to retain a commitment to thoughtful, client-focused design at our core. (We like to think we carry on Dave Soderstrom’s sense of humor as well).
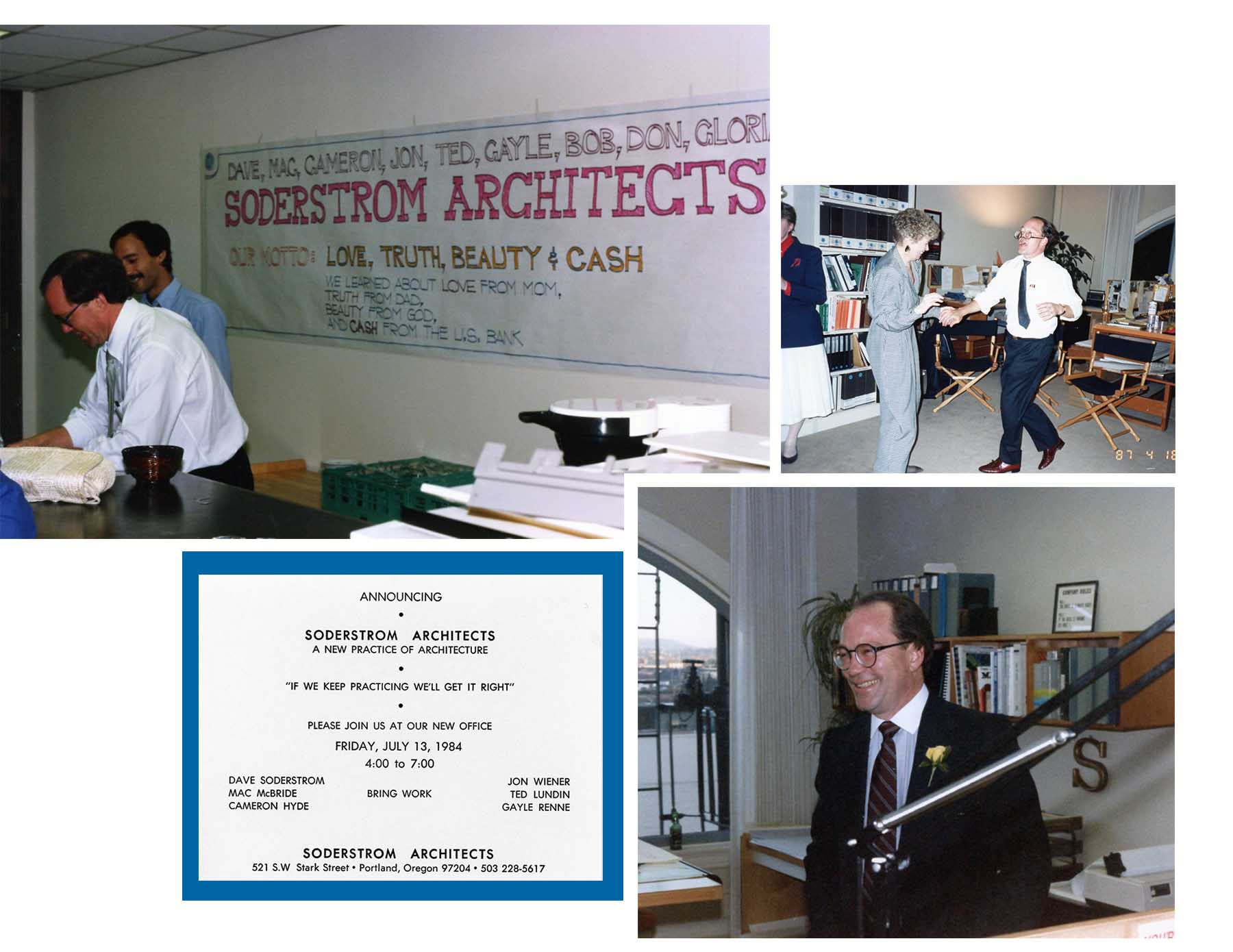
OUR FOUNDING STORY
A Cheeky Start in 1984
Soderstrom Architects was founded in 1984 from the former Portland firm of Martin/Soderstrom/Matteson, who designed the Pioneer Courthouse Square, now fondly referred to as “Portland’s Living Room.” One week after the Square was opened, Dave Soderstrom split off to found his own firm, along with key team members Cameron Hyde and Mac McBride. The firm was cheekily founded on April 16, 1984, because it was the day after taxes were due. Dave Soderstrom continued to hold annual meetings on this anniversary date, which he referred to as the “state of the onion.”
The original company motto was playful: “Love, Truth, Beauty, and Cash.” What made Soderstrom stand out though, was the ability to help clients realize their vision. While the architectural style of each project has varied, the common throughline in Soderstrom’s projects has always been an emphasis on creating lasting buildings that serve the needs of their users.
Milestone Projects 1982-present
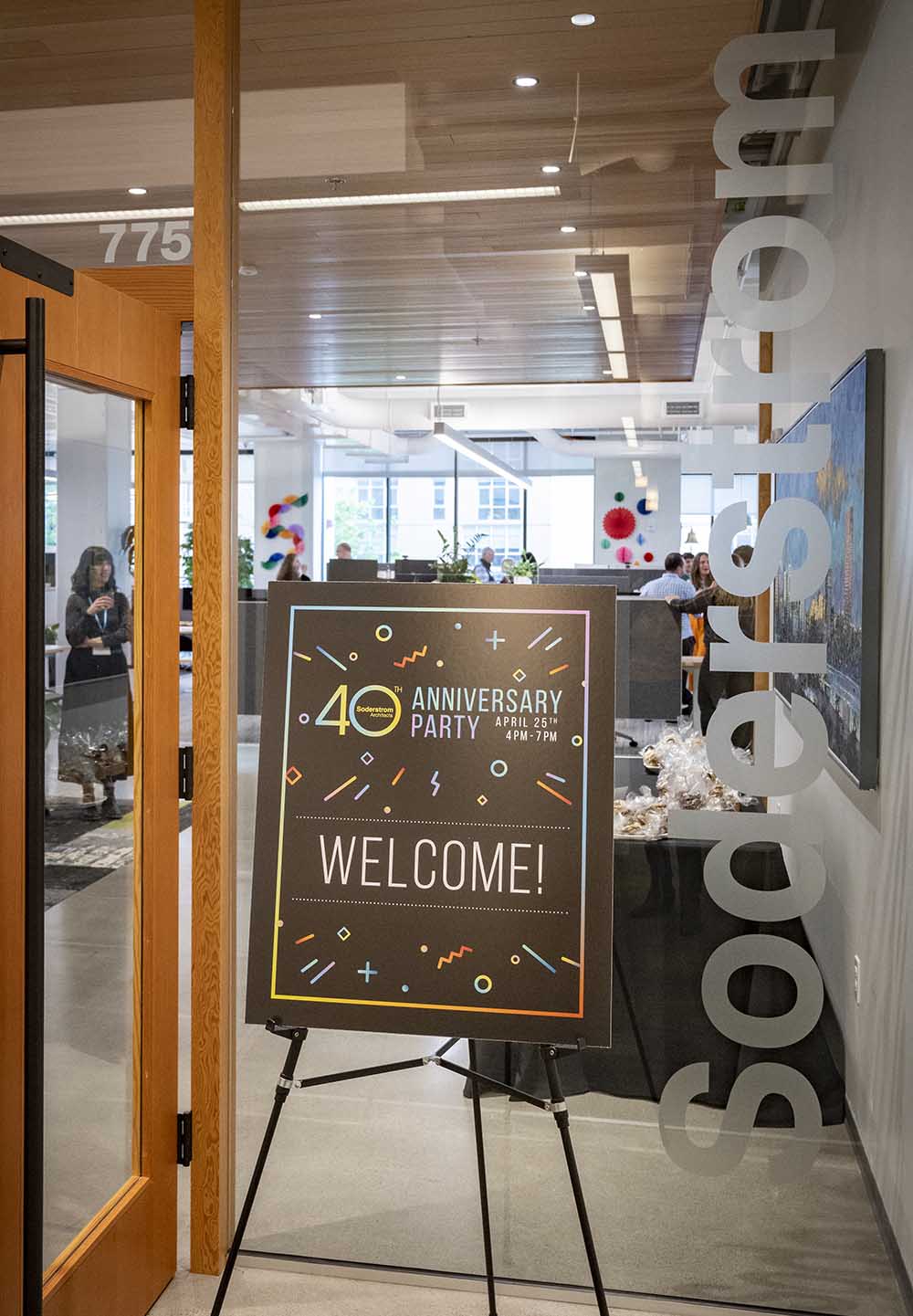
The Next 40 Years
Looking ahead, we’re excited for the next four decades bring. We’ve signed the AIA 2030 commitment to design for net zero energy for all projects by 2030 and use in-house energy modeling to develop efficient strategies for our clients. We’ve also joined the ILFI’s Just program to further our goals of improving transparency withing the firm and increasing social justice and equity efforts. And we’ve renewed our focus on design excellence with the involvement of our dedicated staff and new talent.
Cheers to You
As we celebrate this milestone in our firm history, we’d like to thank all our staff, both current and past, and all the clients, consultants, and partners who helped us get to this point. Thank you!
