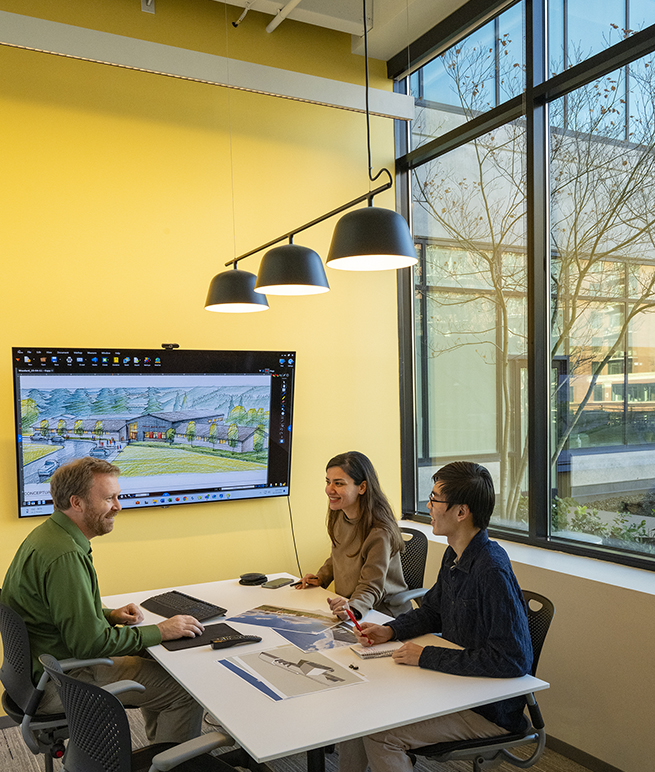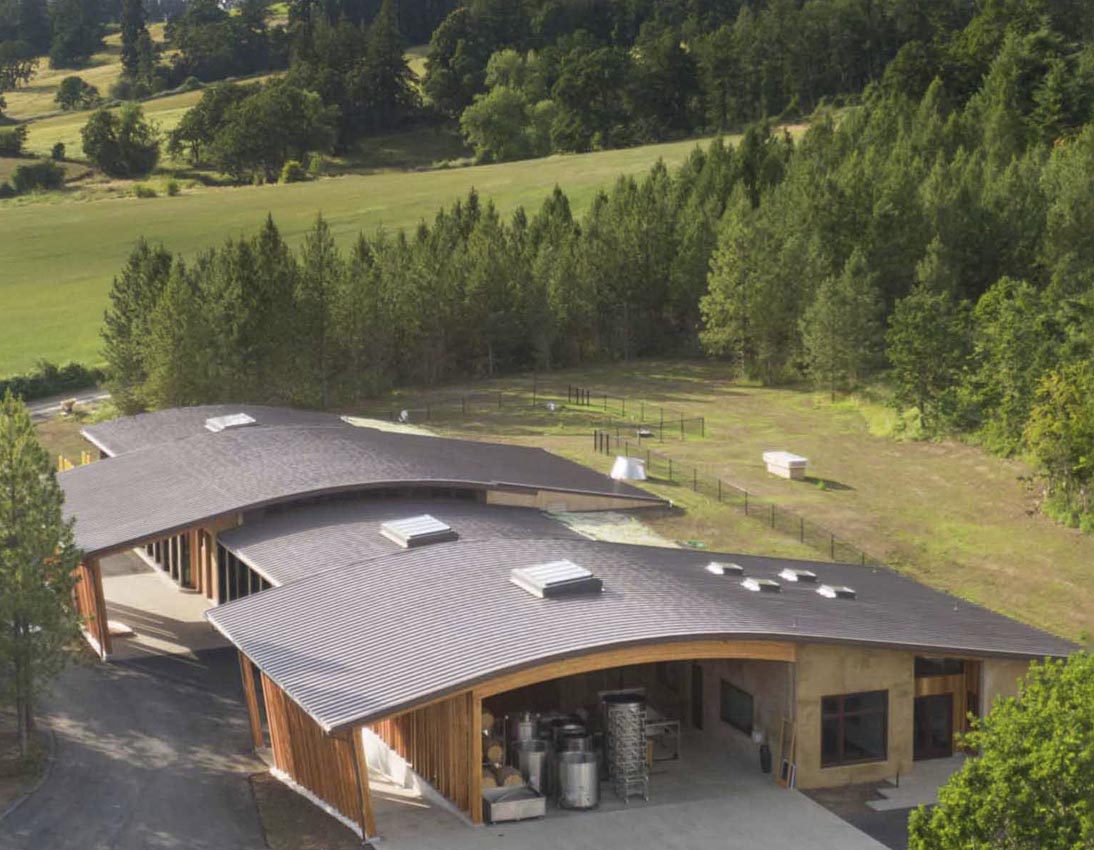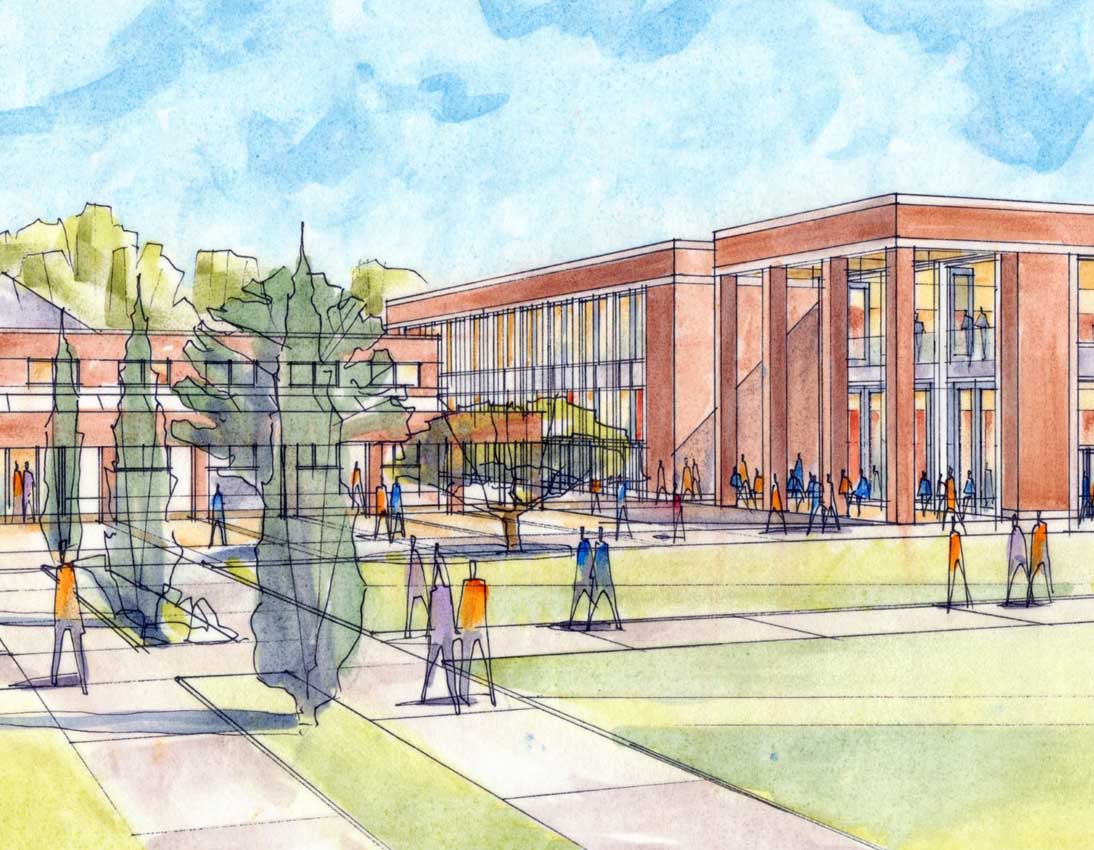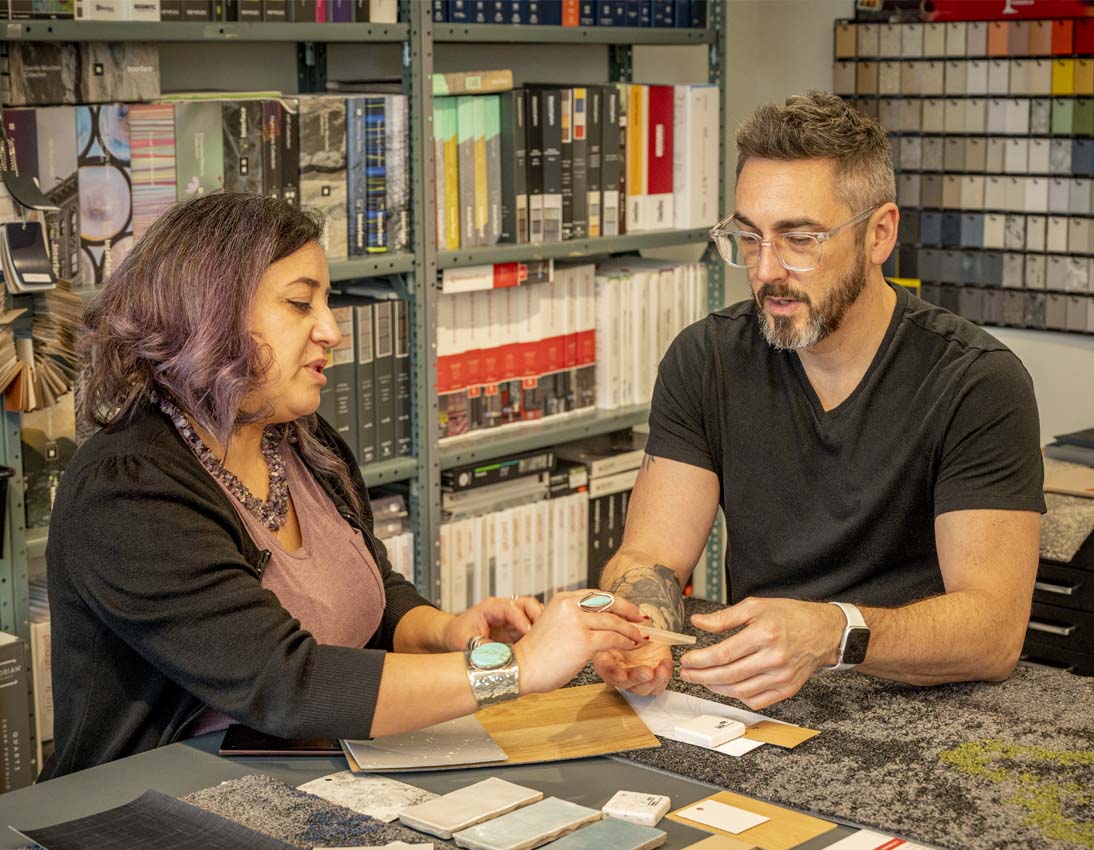Since 1984, Soderstrom Architects has provided architecture, planning and interior design services for all types of projects. Today, we design principally for all levels of education, for wine and spirits, and for critical facilities.
Listen. Design. Inspire.
Our philosophy centers around the simple concept that great design comes from collaboration. We design for and with our clients and the communities they serve, developing unique solutions for each client’s needs. Carefully designed buildings can improve almost all aspects of our lives; they can increase test scores, speed up the healing process, encourage collaboration, provide better security, and enhance moods. We implement the latest strategies in technology, environmental design, energy efficiency, daylighting, and acoustical control to create spaces that make lives better.
“Working with the team at Soderstrom Architects has been one of the best partnerships our district has had with an outside entity. They use a collaborative approach that makes everyone working with them feel valued and heard. We would gladly work with them again as well as highly recommend Soderstrom Architects to anyone looking for a first-class architectural firm.”
Jared Plahn, Facilities Manager
St. Helens School District

Our Values
Our core values are the basis of our approach to design. They stand behind everything we do.
We believe in responsible stewardship of the earth, creating in our work sustainable, energy-efficient environments that contribute to a healthier planet and a more just world. As a firm, we hire for the long term, invest in our staff and the local community, and source supplies from sustainable vendors.
Our goal is to create healthy spaces that are uplifting to experience. We seek to develop site-specific solutions that improve both the interior and surrounding environment. We design spaces to improve flow and productivity, adapt easily to change, and inspire their occupants.
We are committed to making our firm, our industry, and our buildings equitable, diverse, and inclusive for all.
We believe that collaboration with clients, building users, and construction professionals creates significantly better results. Within the firm, collaboration amongst project team members does the same. We encourage creative solutions to design challenges.
Our staff are encouraged to work reasonable hours with time to live healthy, fulfilled lives outside of the office. Our projects are deliberately managed to achieve our clients’ goals in reasonable time frames without the need for excessive work efforts.
Our Services

Architecture
Working collaboratively with owners and users, we develop healthy building solutions that encourage personal, professional, and educational growth, balancing aesthetics with technical performance.

Planning
We work with a wide variety of clients to develop economically viable master plans that guide future growth and encourage responsible development.

Interior Design
Our interior solutions take into consideration health and wellness, sustainability and durability, collaboration and flexibility, and comfort and productivity, all while maintaining the project budget.
Recent Clients See All
Higher Education
George Fox University
Oregon Institute of Technology
University of Oregon
University of Portland
Warner Pacific University
Wineries
Abbott Claim Winery
Alexana Winery
Echolands Winery
Illahe Winery
Lingua Franca Winery
Critical Facilities
Bonneville Power Administration
City of Millersburg
General Services Administration
Jackson County Fire District #3
Oregon Dept. of Transportation
Thinking of Building?
Let us know what dreaming of. We’d love to help.