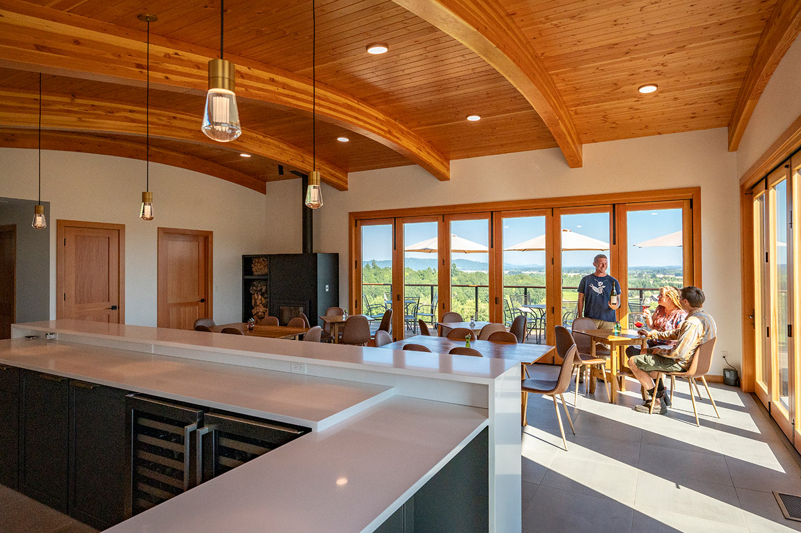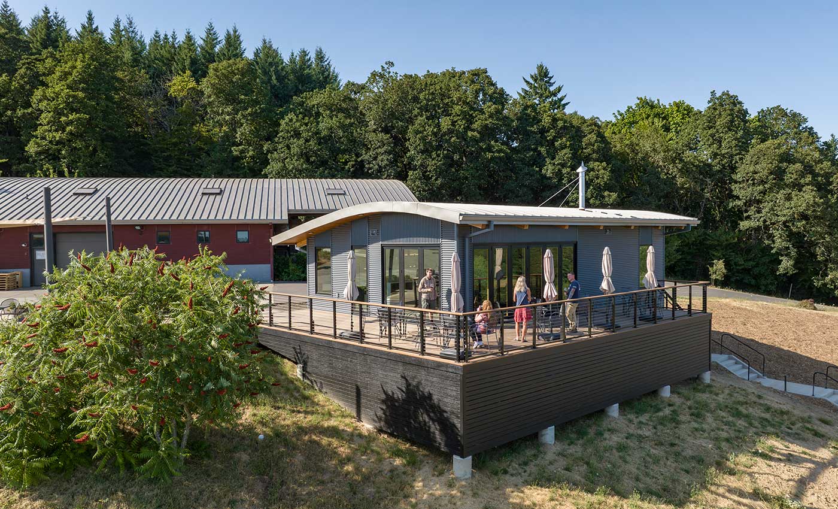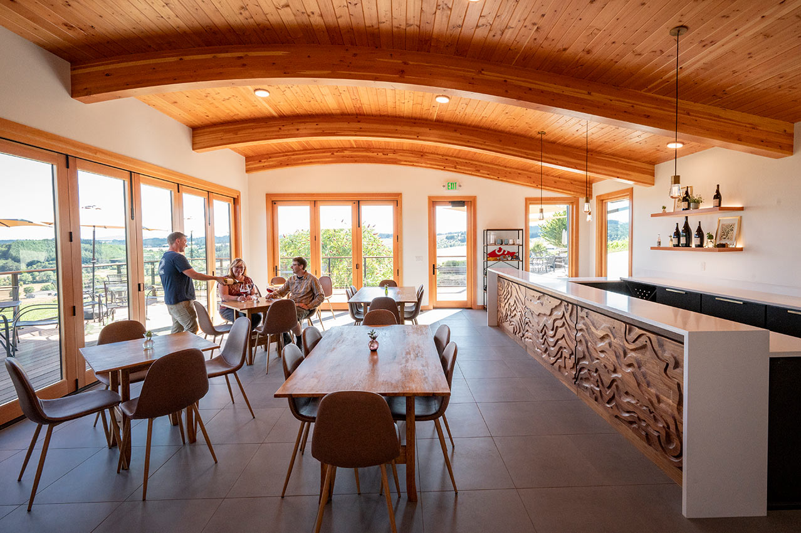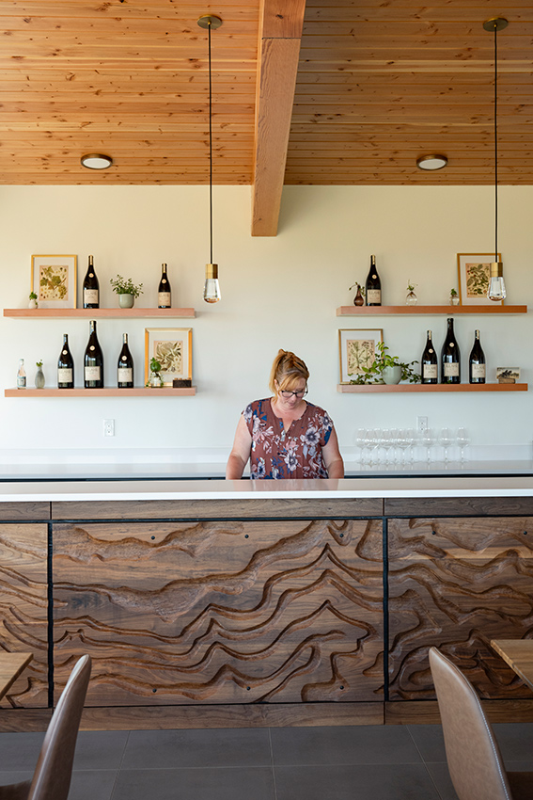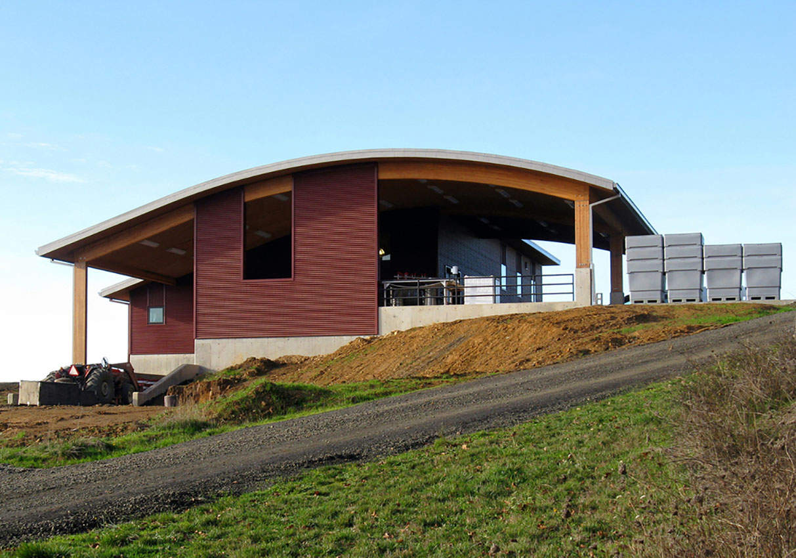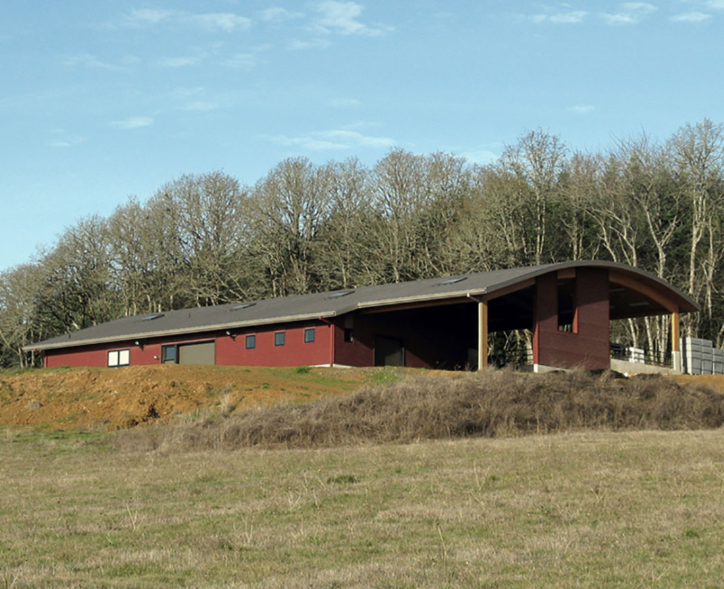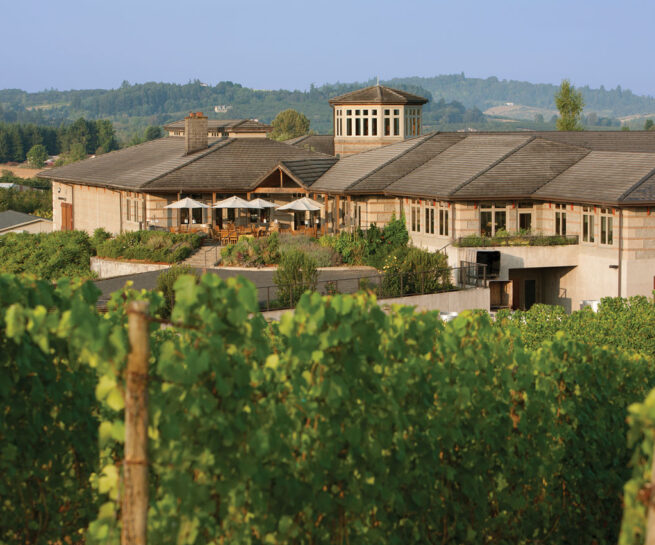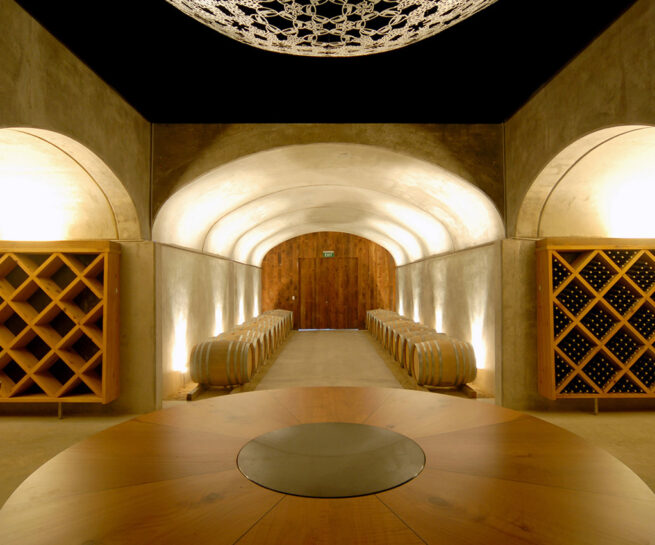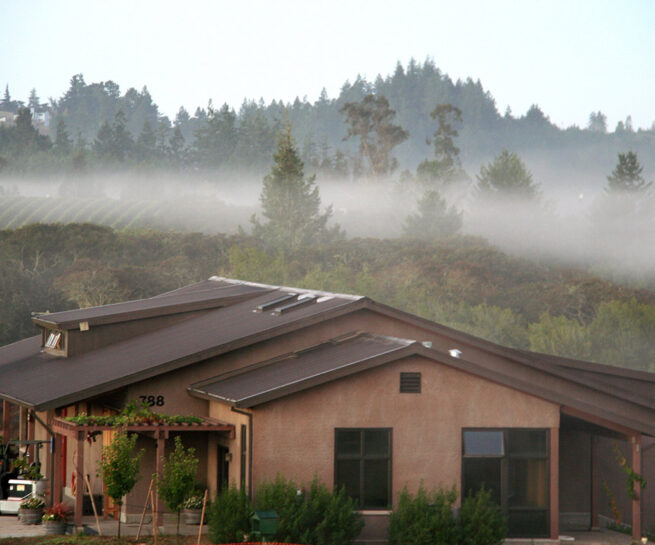Sustainable Winery Architecture
Illahe Vineyards Winery & Tasting Room
Nestled in the coast range foothills outside of Dallas, OR, Illahe Vineyards was founded by the Ford Family in 2001. Now in their second generation, Illahe Vineyards is a family-owned and -operated winery with a focus on sustainability and land stewardship. The Illahe winery complex was completed in three phases, starting with the initial three-level gravity flow facility. It allows for gentle grape handling and accommodates a variety of winemaking approaches. The facility includes an elevated crush pad, fermentation room, lab, and a barrel room cut into the hillside. A sky-lit cut-and-cover “cave” was added as the second phase.
Recently completed as the third phase, the wood-framed new tasting room features bi-fold doors to the south and west opening to an expansive deck with sweeping views of the vineyards and valley beyond. The adjacent winery has an iconic, curved glulam roof form that mimics the surrounding rolling hills that is reflected in the new tasting room addition. A zero-clearance fireplace provides warmth and ambiance during the winter. The deck allows Illahe to accommodate increased peak-season guests and host special events during warmer months.
Client
Ford Family
Project Type
Winery & Tasting Room
Components
Fermentation, tasting room, barrel room, barrel cave, grape receiving, crush pad, lab
Production
15,000 – 20,000 Cases Pinot Noir, Pinot Gris, Gruner Veltliner, Viognier, Riesling
Construction Type
New Construction
Location
Dallas, Oregon
Size
5,660 SF – Winery
970 SF – Cave
1,000 SF – Tasting Room
More Wine & Spirits
Adelsheim Vineyard Winery
David Adelsheim
Woollaston Estates Winery
Woollaston Estates
Lingua Franca Winery
Lingua Franca Wines
Littorai Winery
Lemon Family
Let’s work together.
Looking for a trusted creative partner for your winery project? Learn more about our winery design, or just tell us what you’re thinking and dreaming of, we’d love to help.
