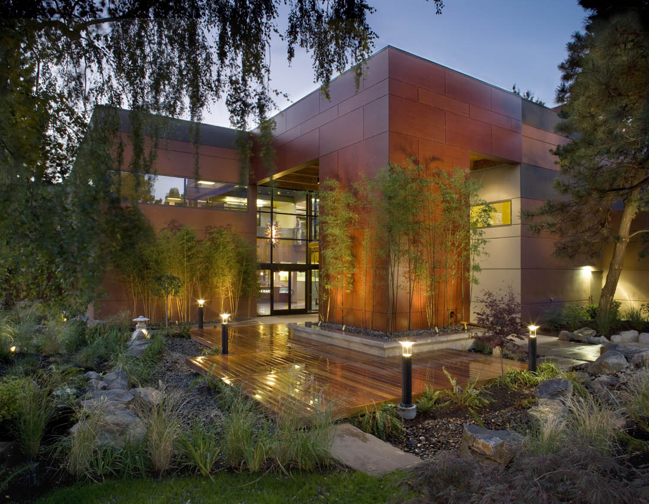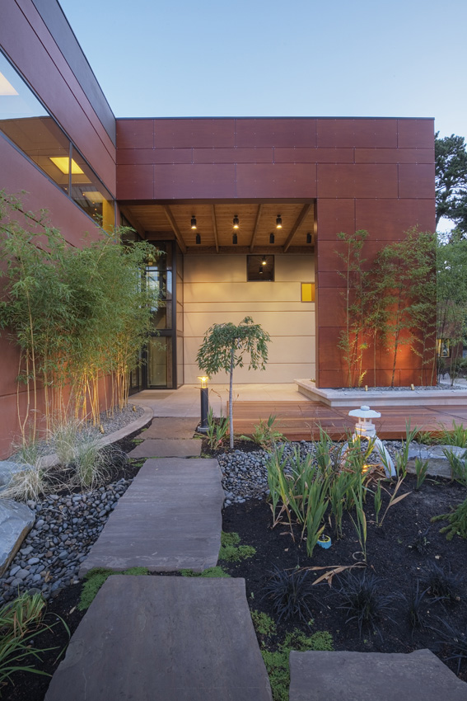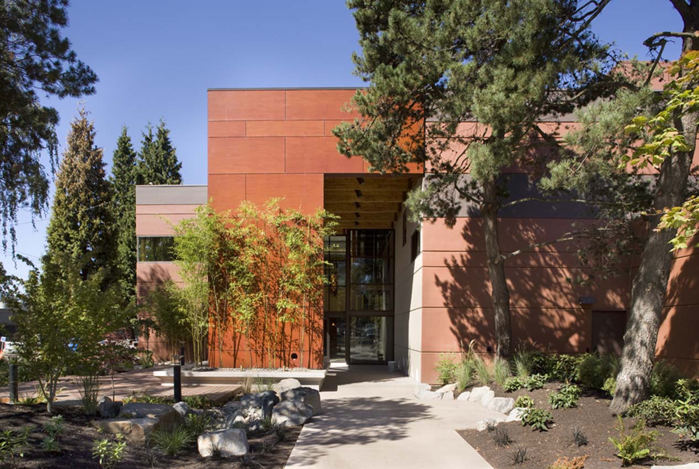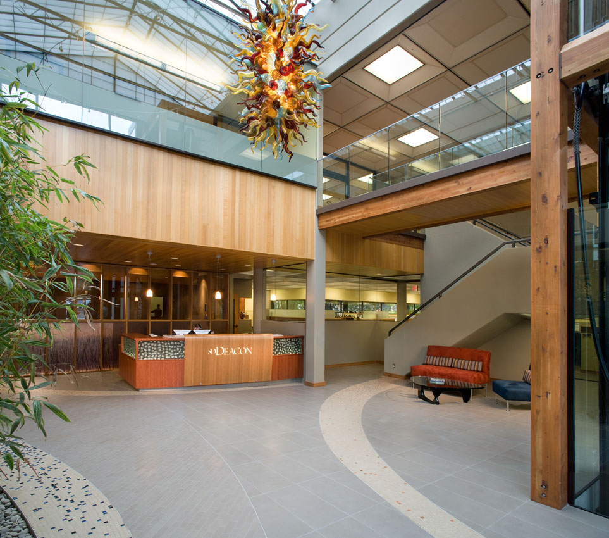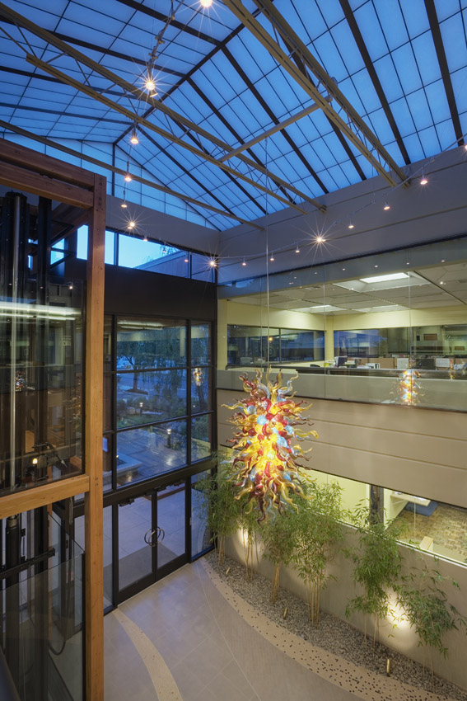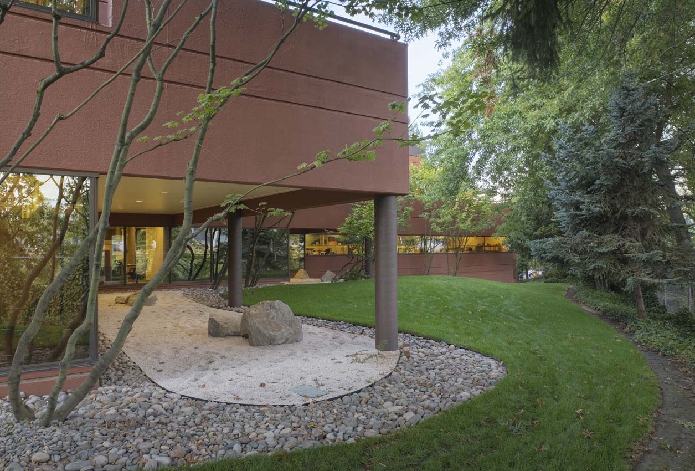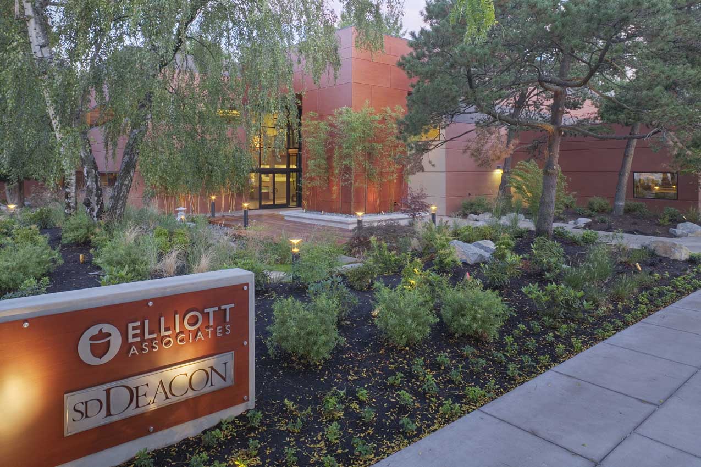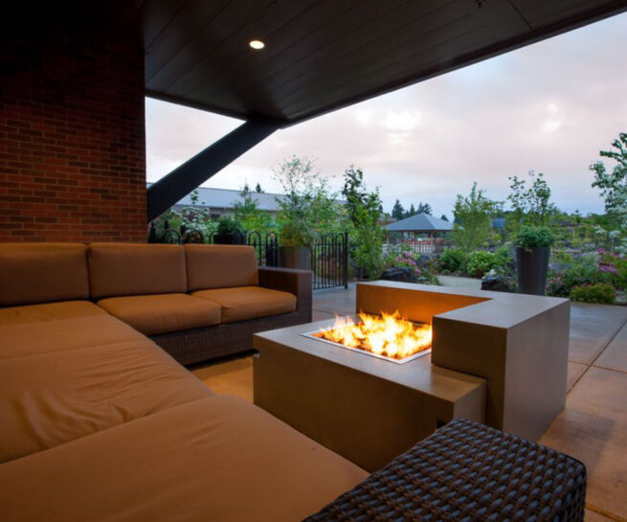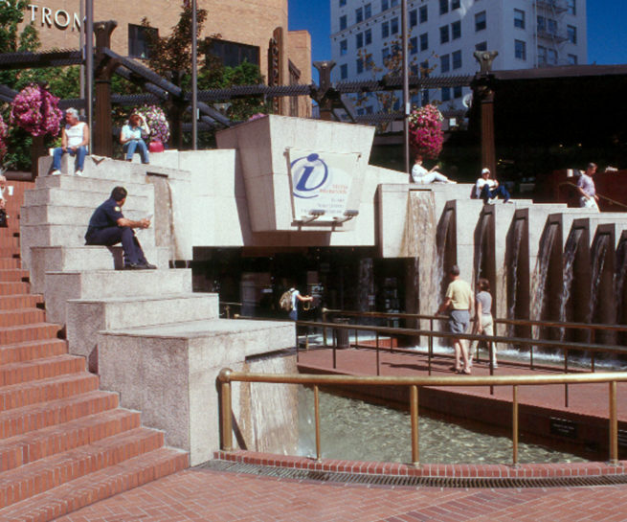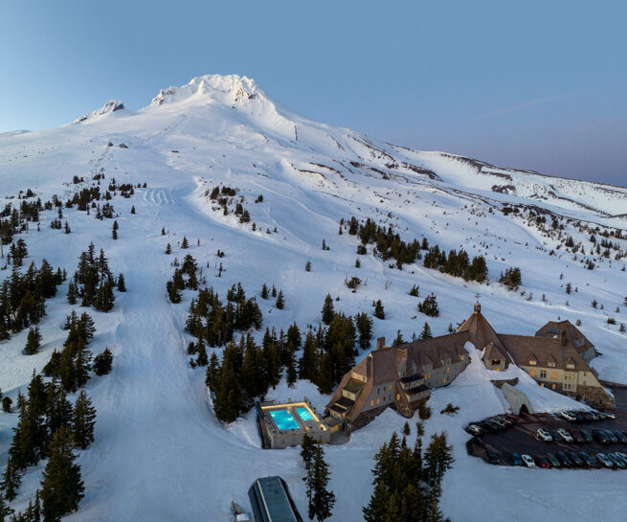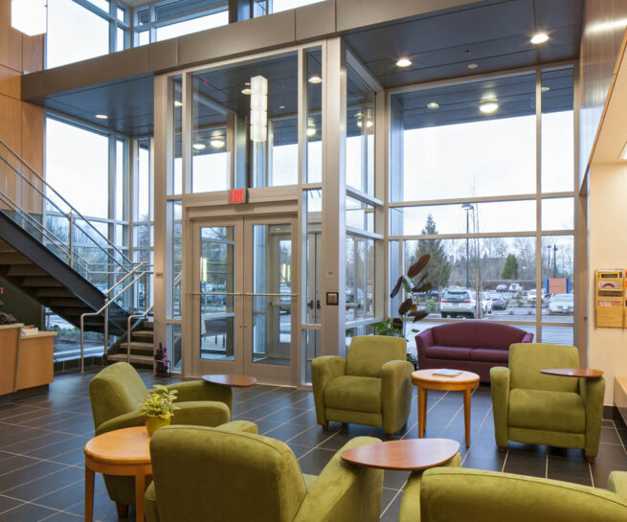SD Deacon Corporate Headquarters
Deacon’s new corporate headquarters is a renovation of a cast in place abandoned lumber company, and includes a complete interior and exterior renovation and HVAC replacement. The new building is shared between two tenants, with a common atrium space. The lobby has a translucent skylight roof, glass elevator and bridge with glass at the second floor. Exterior renovations include exterior gardens and patios.
Because the original building was a single tenant space, the biggest challenge of this project was incorporating the identities of each of the two new occupants while joining their styles in a shared atrium space. Deacon needed an open but fairly quiet environment while Elliot Associates wanted a very interactive environment. Drawing on an Eastern nature theme, Soderstrom allowed the outside landscape to flow into the lobby and then find its path to both tenants. This nature theme was enhanced by the addition of eco-resin panels at the main conference room and as corridor accent panels which identify the various departments. Within the lobby we added a glass elevator and a bridge with glass handrails providing accessibility to the 2nd floor. Although the glass elevator is on the outside wall, it allows daylight to penetrate the lobby and adds a sculptural element enhancing the space.
Client
SD Deacon and Elliot Associates
Project Type
Office Building
Construction Type
Renovation, Addition
Location
Portland, Oregon
Size
32,000 SF
More Projects
Boulder Falls Inn
Samaritan Health Services
Pioneer Courthouse Square
City of Portland
Timberline Lodge Pool Replacement
National Forest Service
Oregon Research Institute
Trammell Crow Company
