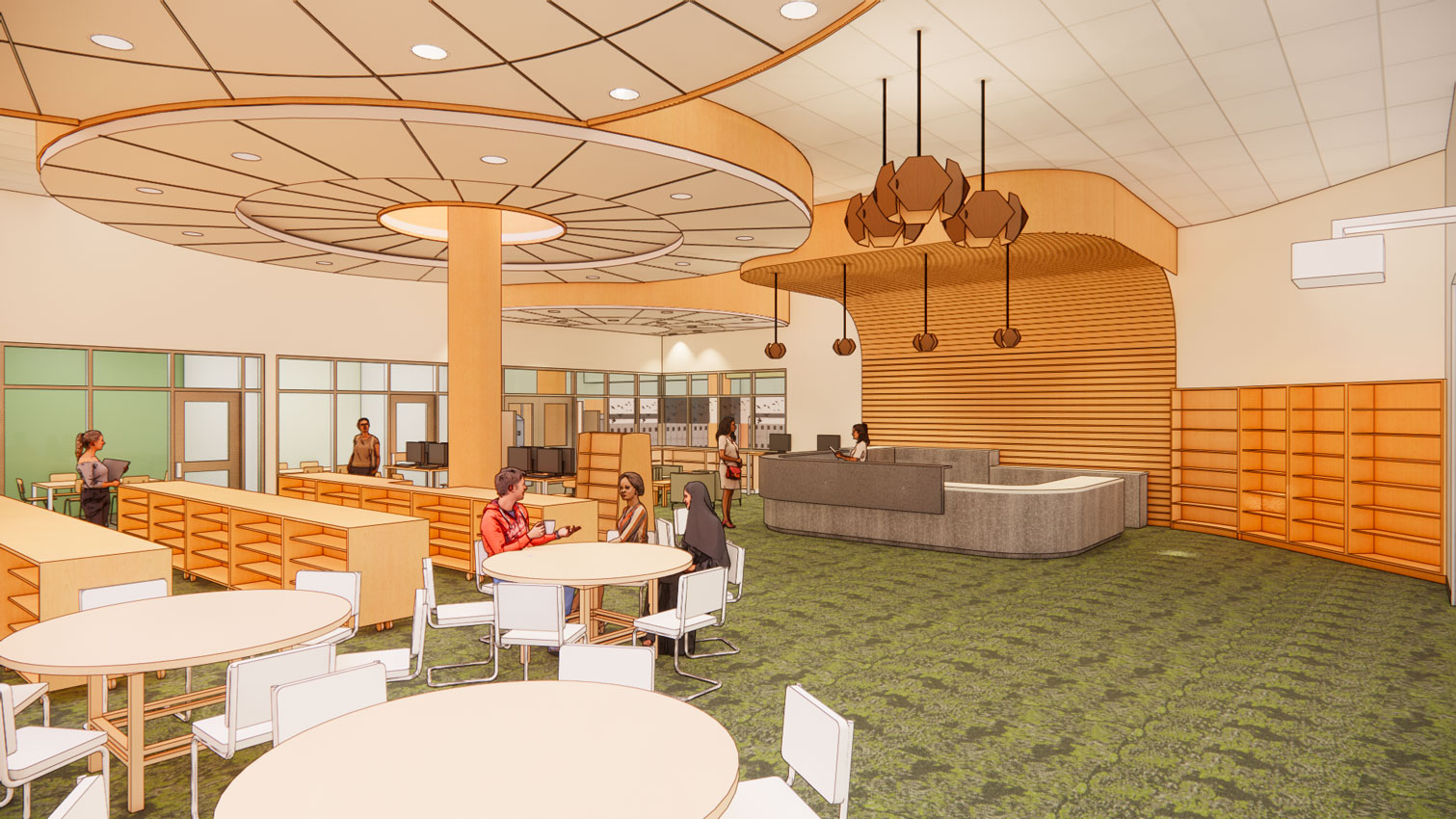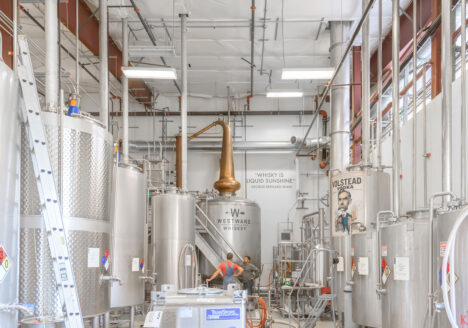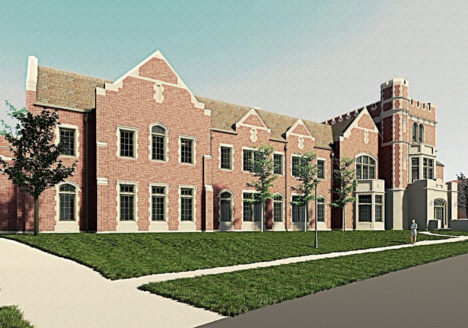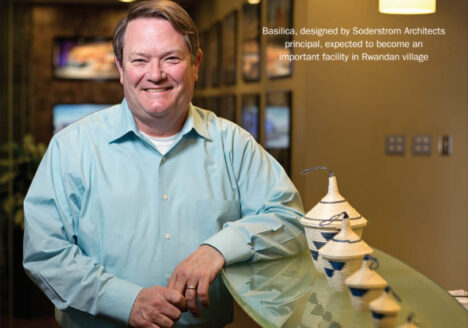DJC Oregon: St. Helens High School Connects Past to Present
Posted in News — April 28, 2021

Thanks to voters of St. Helens who recently passed a bond, Soderstrom is working on a renovation of St. Helens High School which will connect separate buildings on the campus and provide much-needed improvements throughout the school. The project was recently featured as a cover story in the DJC Oregon:
The school’s interior will also be modernized. The three connected buildings, Baker said, will be divided into three different sections based on the surrounding natural resources: water, forest and basalt.
Building A, which houses most of the public spaces – the cafeteria, gyms and auditorium – will have a water theme. The cafeteria’s ceiling, for instance, will feature shades of blues on the acoustic baffles to resemble water flowing.
Then in Building B the theme will transition into a clean, crisp landscape representing a rock quarry. The neutral landscape and color palette will be used for computer science and art classrooms.
Building C holds most of the classrooms and the media center. Its “tree of knowledge” is meant to indicate where the school is rooted. Most of the material in the space will either be wood or look like it. The focal point will be a 16-column circular array with skylights – a design intended to resemble a tree canopy.



