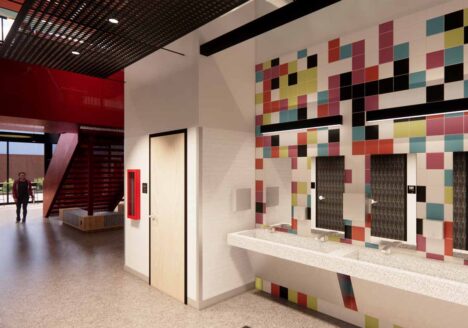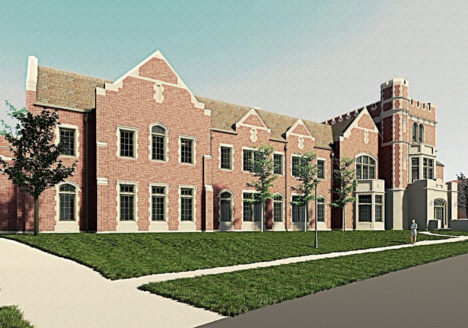A New Life for the Onyx Bridge
Posted in News — January 3, 2018
Working with Säzän Group, KPFF Engineers, and GBC construction, we recently completed a feasibility study for the renovation of the Onyx Bridge Science Building at the University of Oregon.
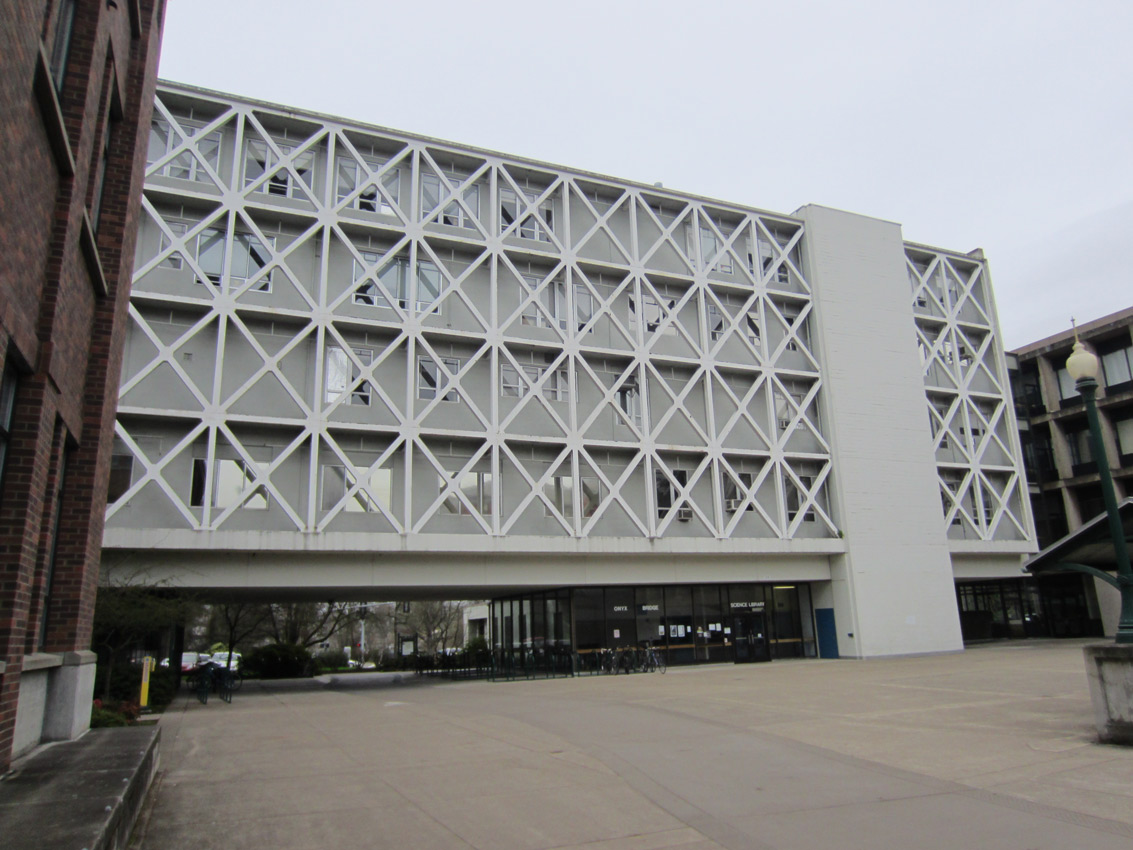
This building is very unusual in that structurally it was designed as a four-story bridge spanning between two piers. Built in 1960, it originally spanned over existing buildings and a pedestrian passage into the campus.
The building contains labs and offices, but with 12′-6″ floor-to-floor heights it is really not suitable for the ventilation required in modern labs. The building also has no insulation, no air conditioning, and some significant seismic problems.
We were asked to study a complete upgrade of the building into a high-performance office space for university administrative staff and faculty. This would include a seismic upgrade, an all-new building exterior, and new mechanical and electrical systems.
As the building is very narrow (only 50 feet wide), daylighting would not be difficult. We developed several design options for a new curtain wall. The first option plays off the diagonal members of the exterior trusses with a diagonal curtain wall system, using individual sunshades on selected “cells” of the diagonal grid.
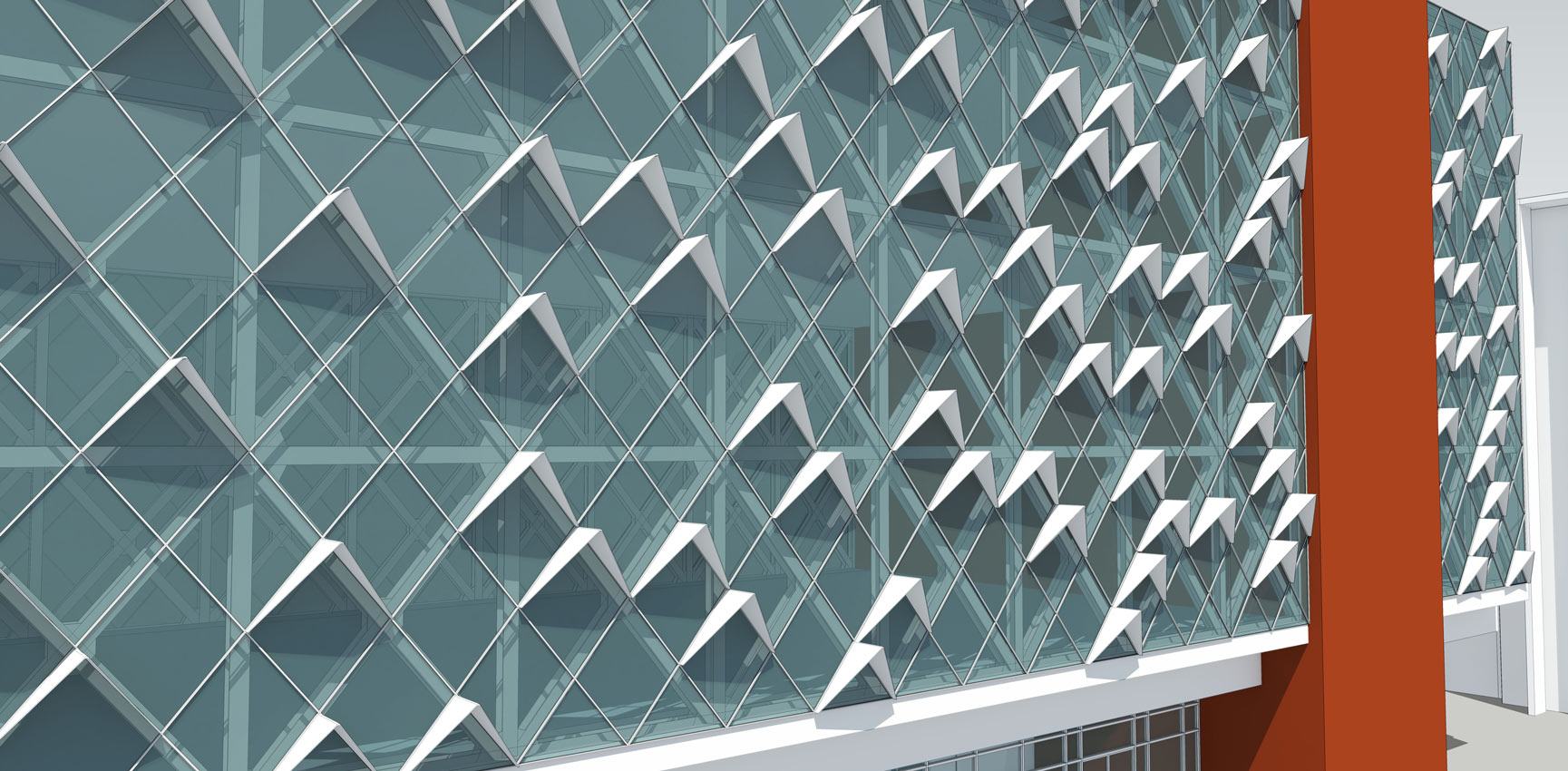
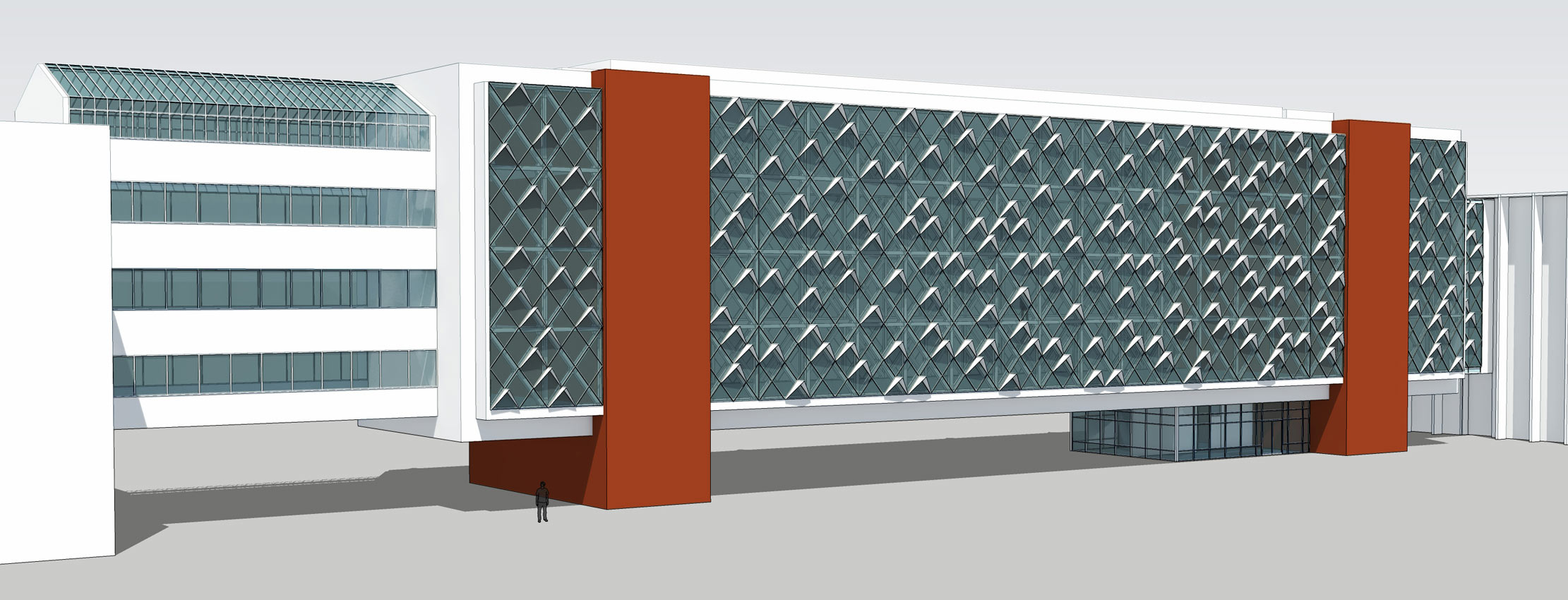
Another approach was a horizontal sunscreen with openings for views.
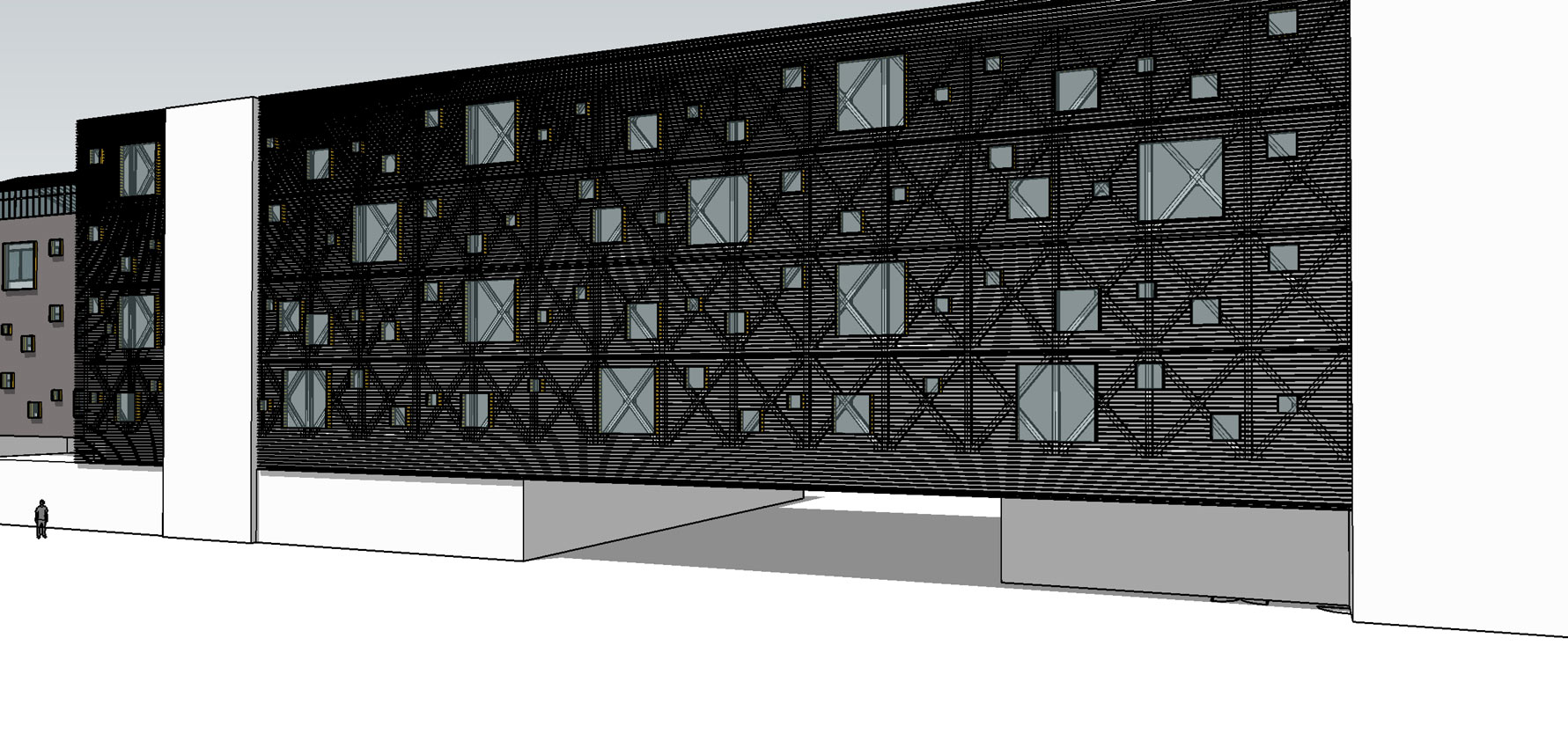
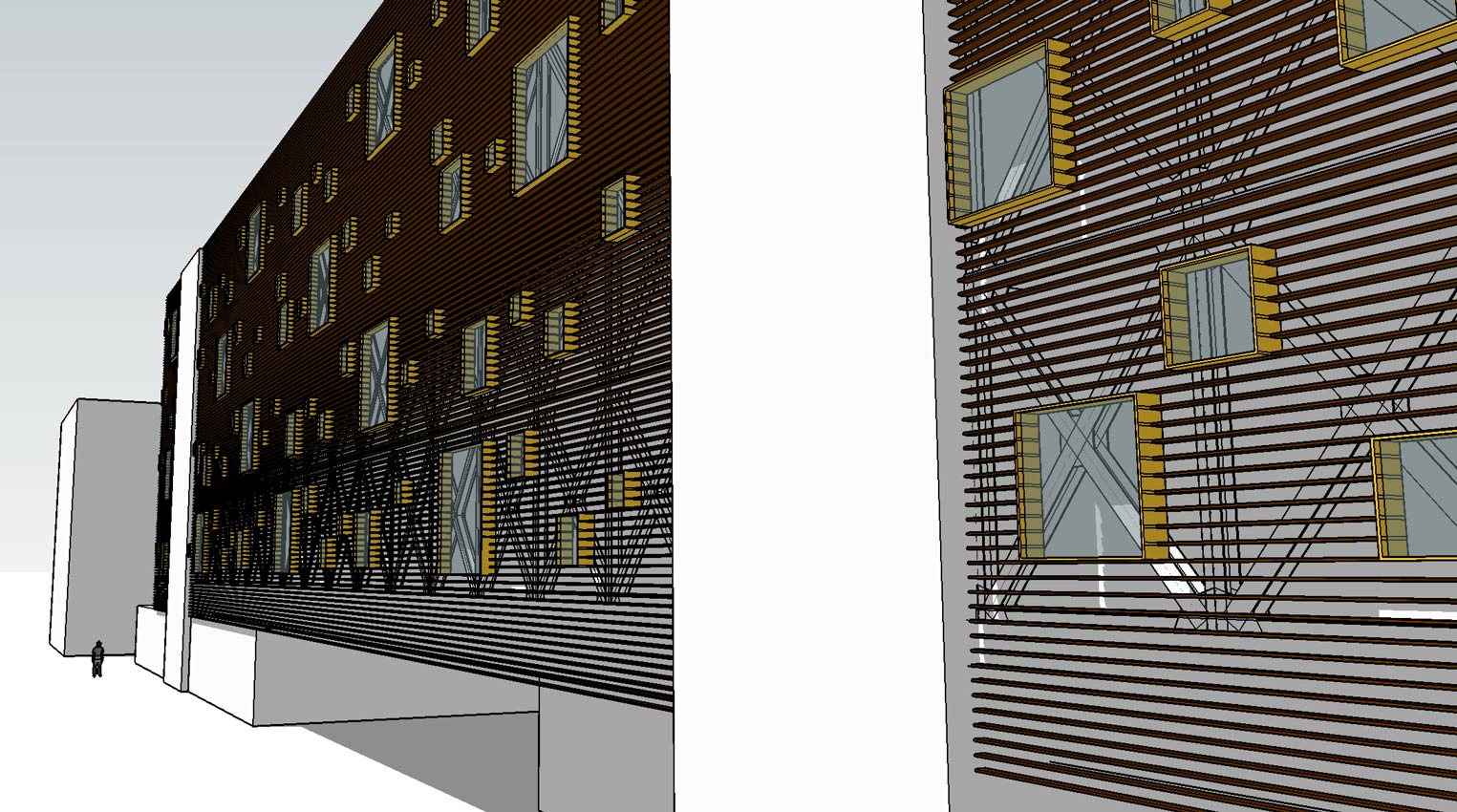
Energy load modeling with Sefaira showed that either approach is potentially quite effective in reducing solar gains, while preserving views. Estimated costs for the diagonal grid are somewhat higher than the horizontal shading approach but are very dependent on the actual design details. At this level of analysis, both options are very similar in cost.
Written by:
Mike Shea, AIA, LEED AP - Principal

