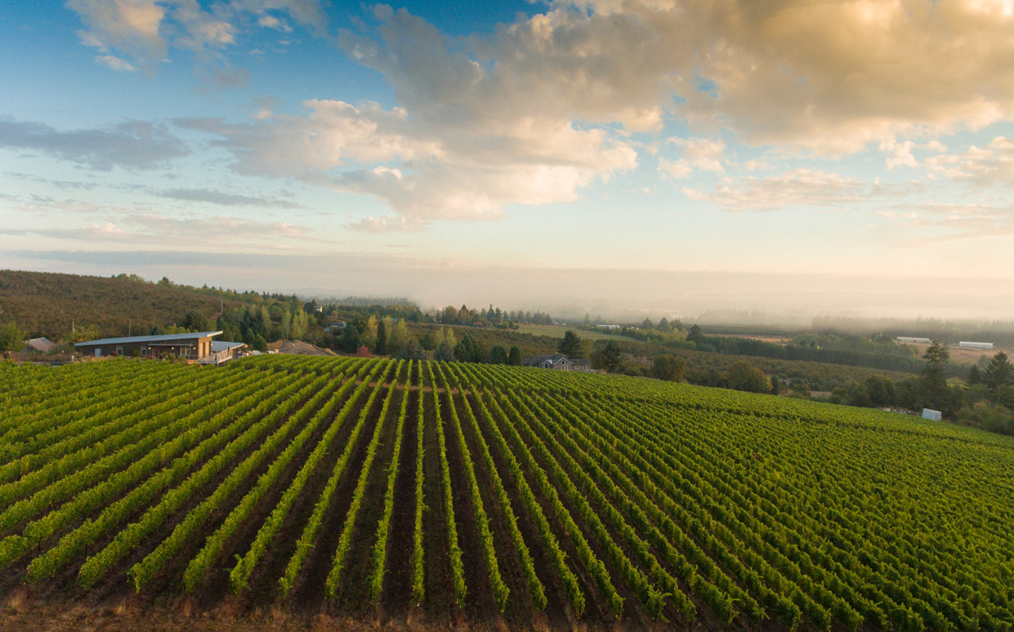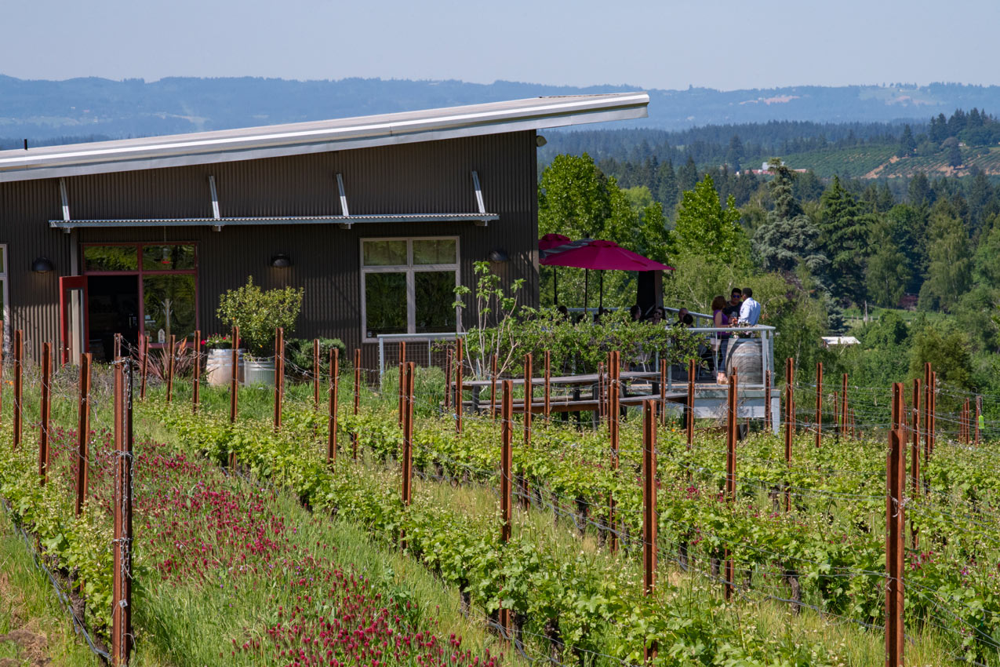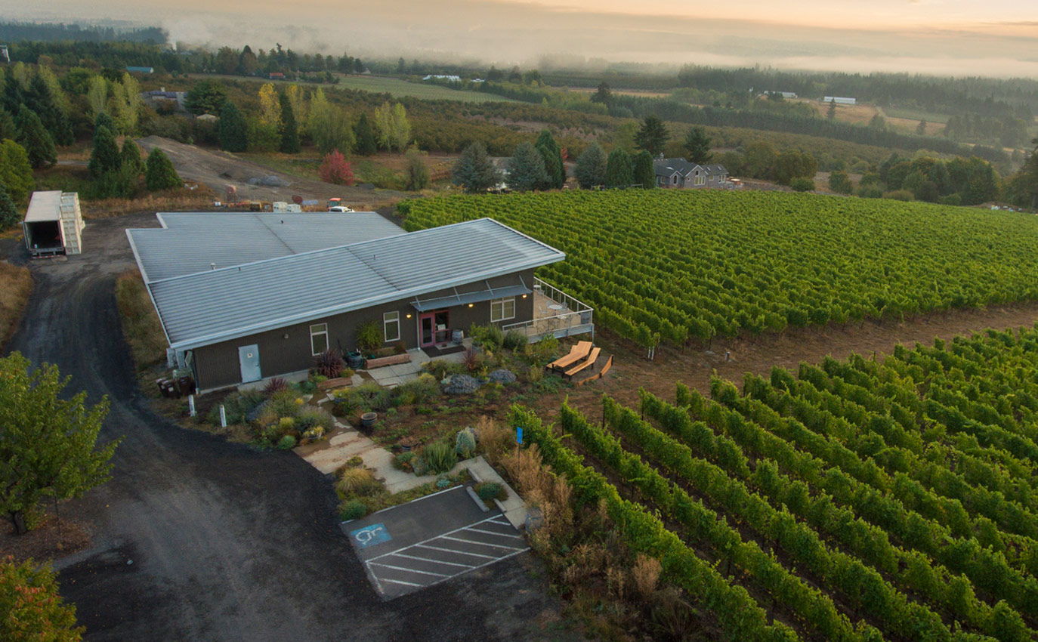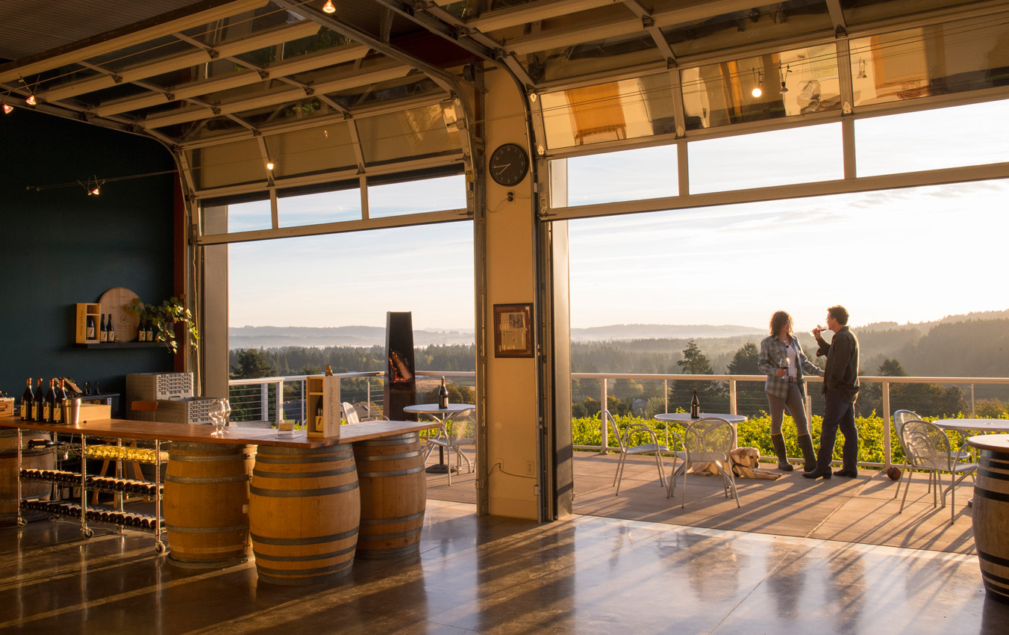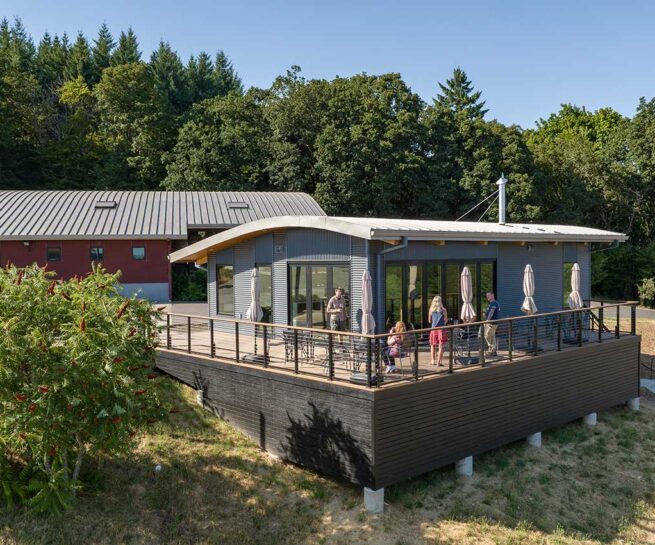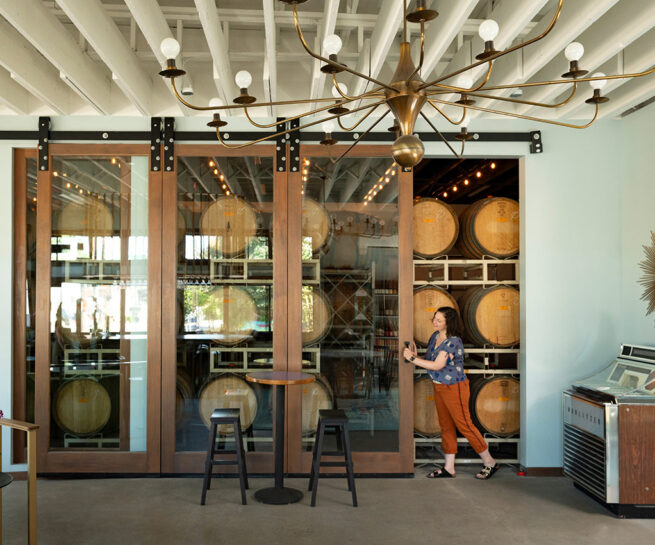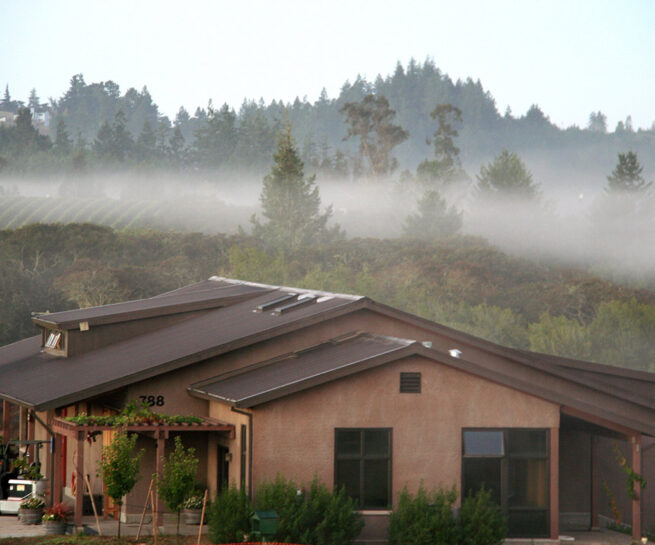Raptor Ridge Winery and Tasting Room
To comply with tight budgetary constraints, a pre-engineered metal building was adapted to create this simple, efficient, compact facility. The winery production areas occupy the lower level and include a large earth-sheltered barrel room. Directly above the barrel room are a tasting room, commercial kitchen, and administrative offices. The tasting room opens directly to a terrace with an expansive view of the vineyard below and Mt. Hood in the distance.
Client
Scott and Annie Shull
Project Type
Winery & Tasting Room
Construction Type
New Construction
Location
Newberg, Oregon
Size
8,500 SF
Components
Tasting room, deck, kitchen, offices, grapes receiving, fermentation. barrel room, lab
Production
8,000 cases Pinot Noir, Tempranillo, Pinot Gris, Gruner Veltliner
More Wine & Spirits
Southern Oregon Wine Institute
Umpqua Community College
Illahe Vineyards Winery and Tasting Room
The Ford Family
Portland Wine Company
Matt Berson and Angela Reat
Littorai Winery
Lemon Family
Let’s work together.
Looking for a trusted creative partner for your winery project? Learn more about our winery design, or just tell us what you’re thinking and dreaming of, we’d love to help.
