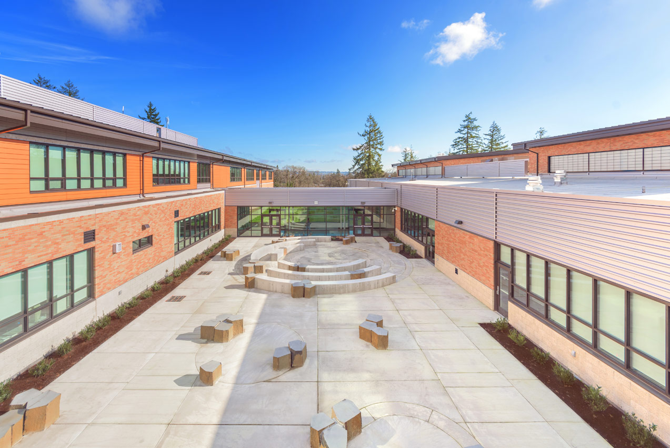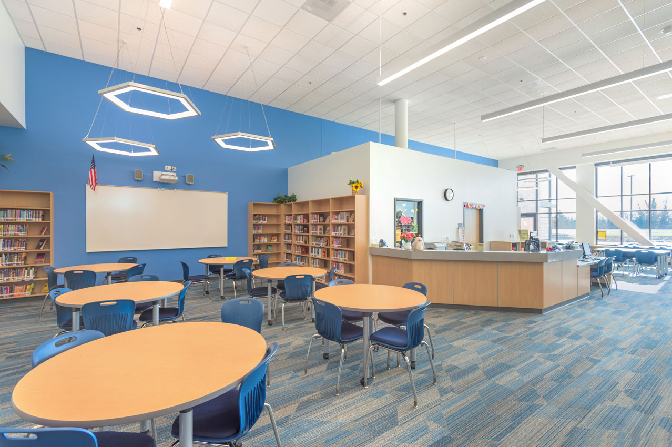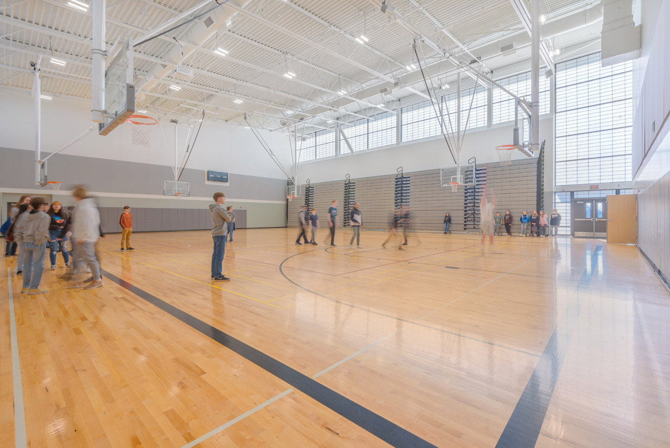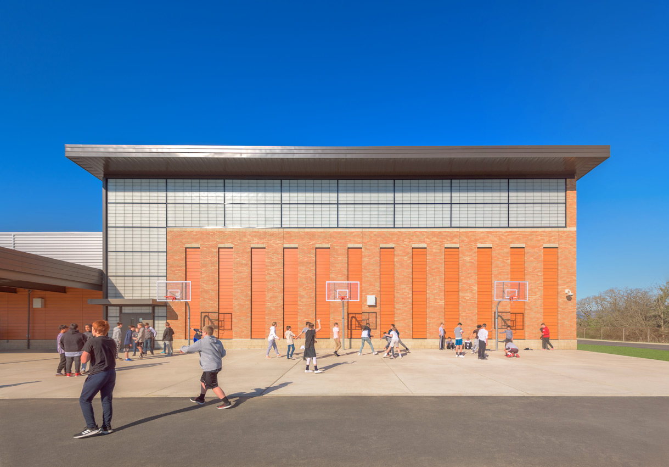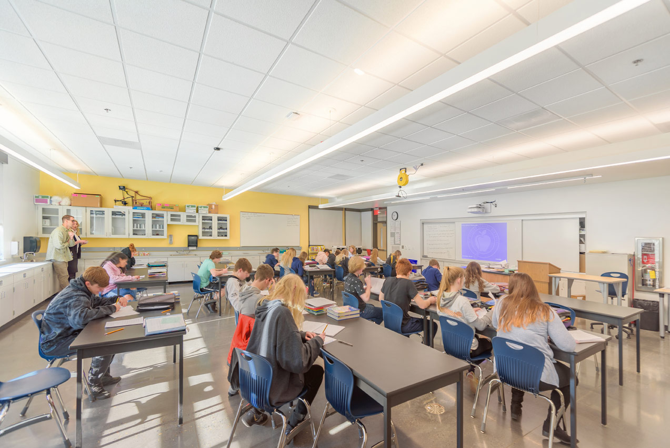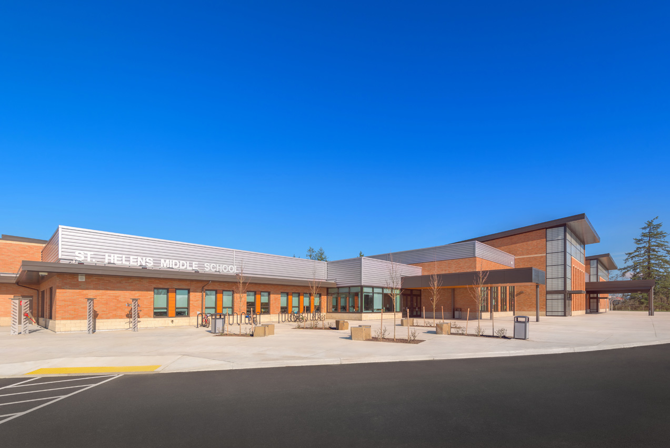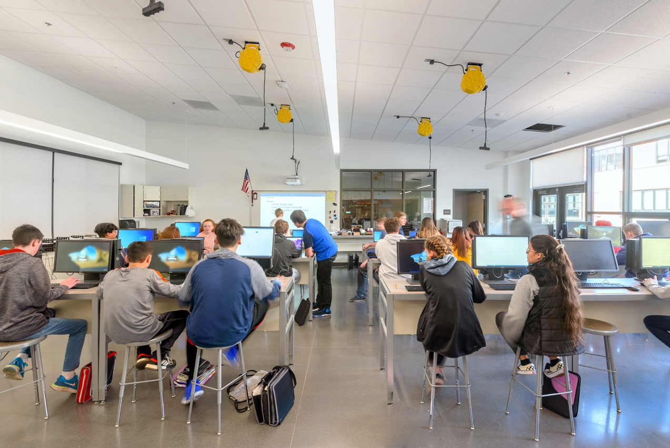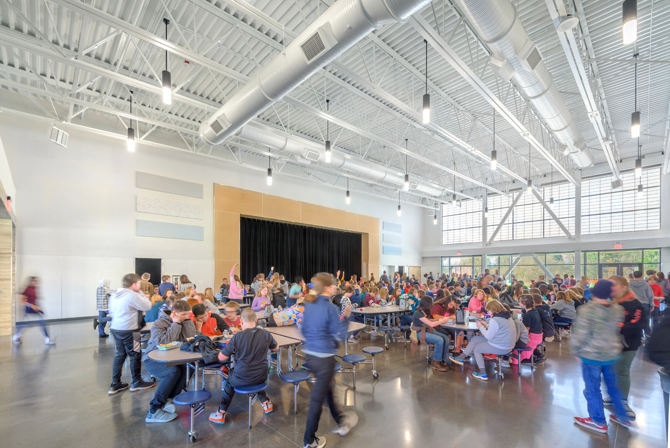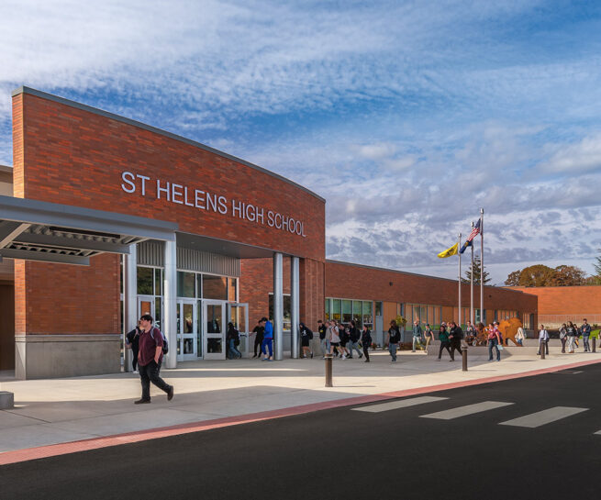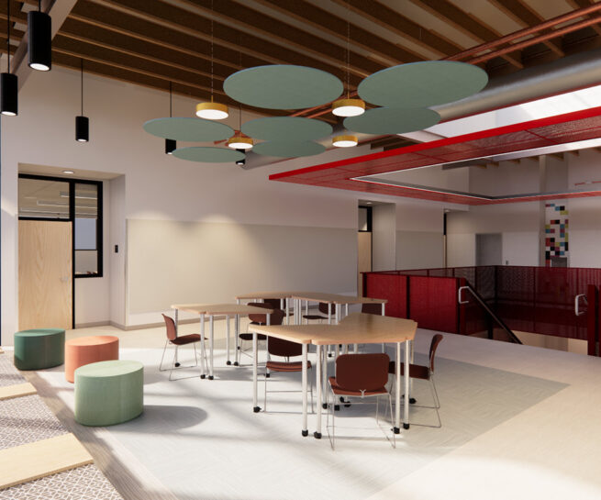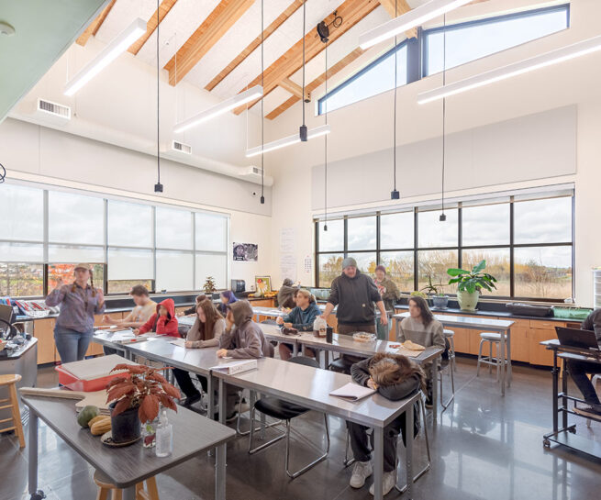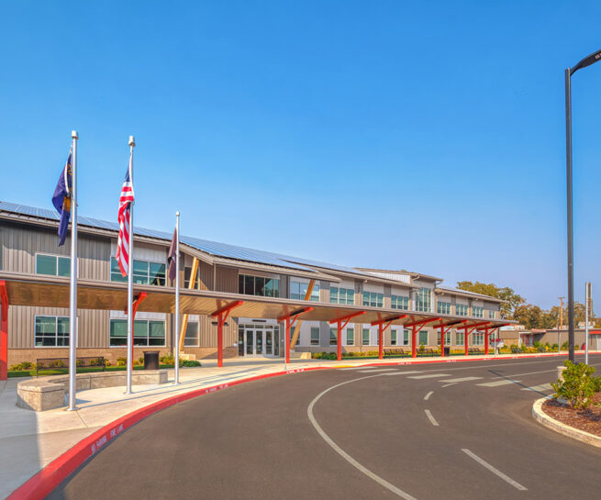St. Helens Middle School
As a replacement middle school, the new building will deliver vastly improved education resources to the children of St. Helens, along with benefits for the greater community. Functionally, the middle school will allow the previously remotely located sixth grade program to join seventh and eighth grade under one roof. Designed in a horseshoe shape, each leg of the school connects at the middle in a glass walkway. A central courtyard serves as outdoor classroom, bringing students together in appreciation of nature. An interior “walking loop,” creates primary circulation between the two wings and around the courtyard, with intersections offering additional social spaces. In addition to general classroom spaces, there are also art, music, and CTE classrooms. The material selection and forms will result in a clean, modern building that echoes back to the familiar brick schoolhouse typology and fits with the Northwest aesthetic.
Client
St. Helens School District
Project Type
Middle School
Construction Type
New Construction
Location
St. Helens, Oregon
Size
104,000 SF total
Components
Classrooms, gender neutral restrooms, science labs, CTE and maker spaces, music room, library, media lab, culinary arts room, gymnasium, cafeteria, administrative offices
More K-12 Work
-
St. Helens High School
St. Helens School District -
Willamette High School CTE Building
Bethel School District -
Kalapuya High School CTE Addition
Bethel School District -
Douglas High School
Winston-Dillard School District
Let’s work together.
Looking for a trusted creative partner for your middle school project? Learn more about our K-12 design, or just tell us what you’re thinking and dreaming of, we’d love to help.
