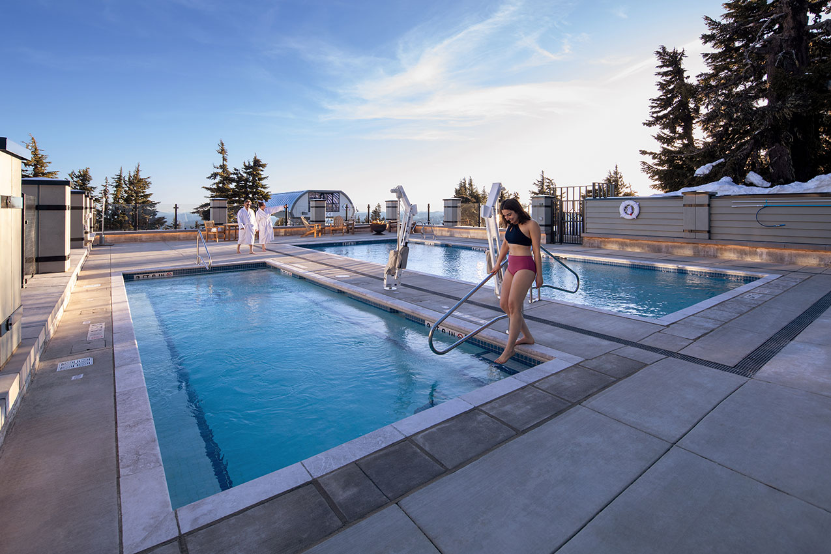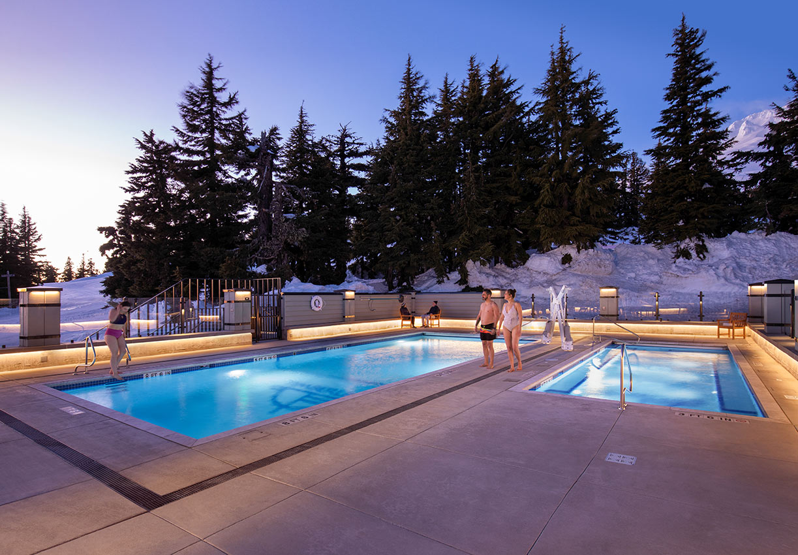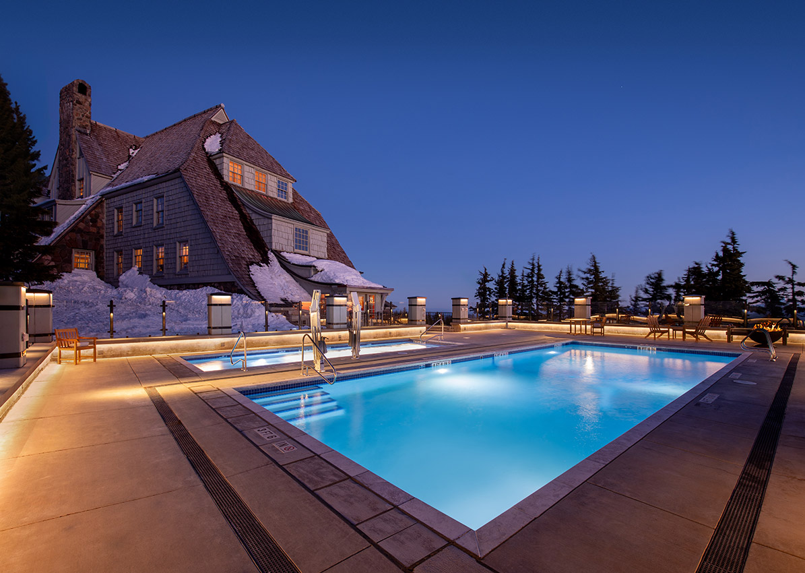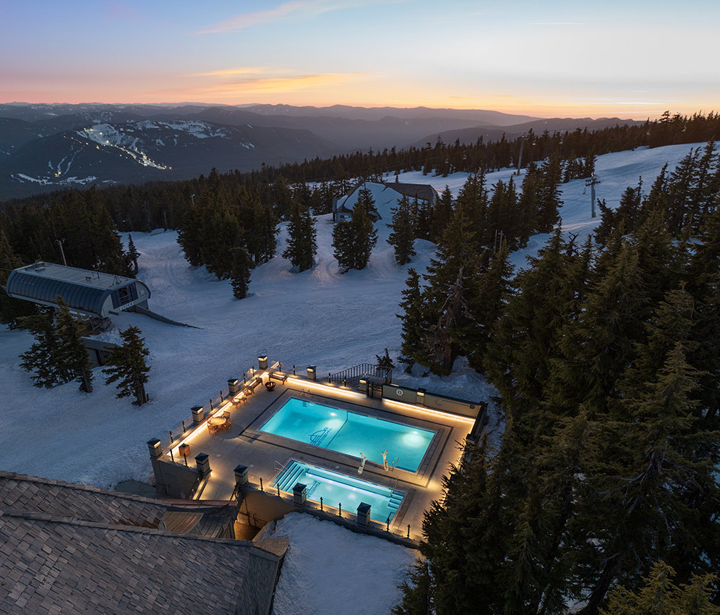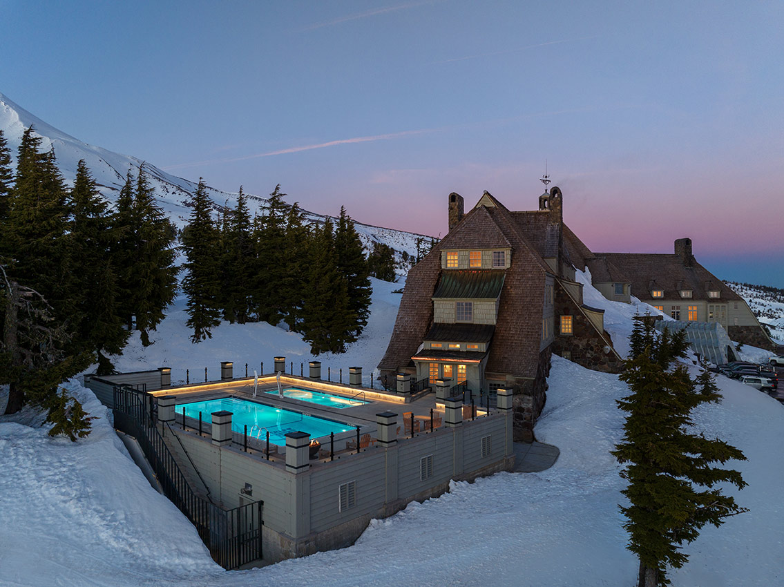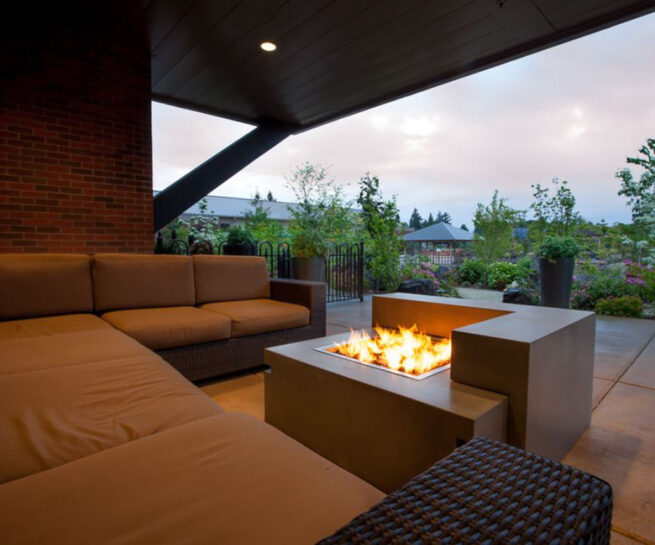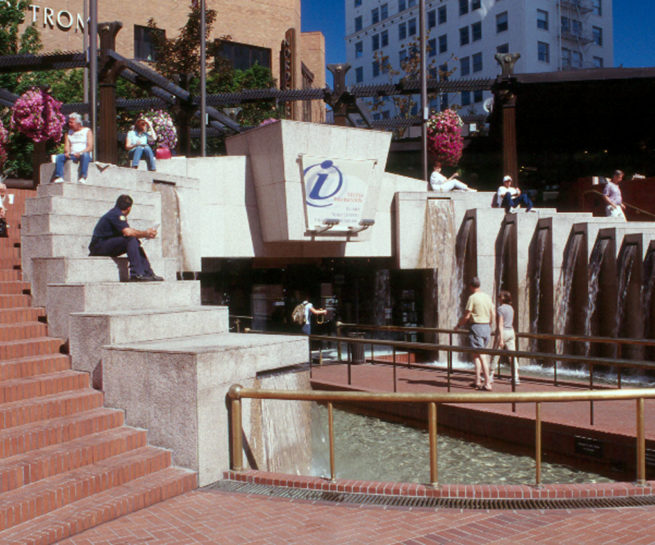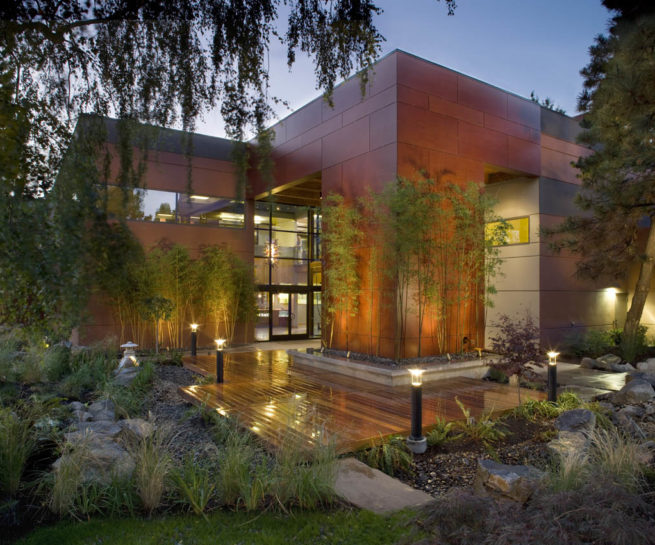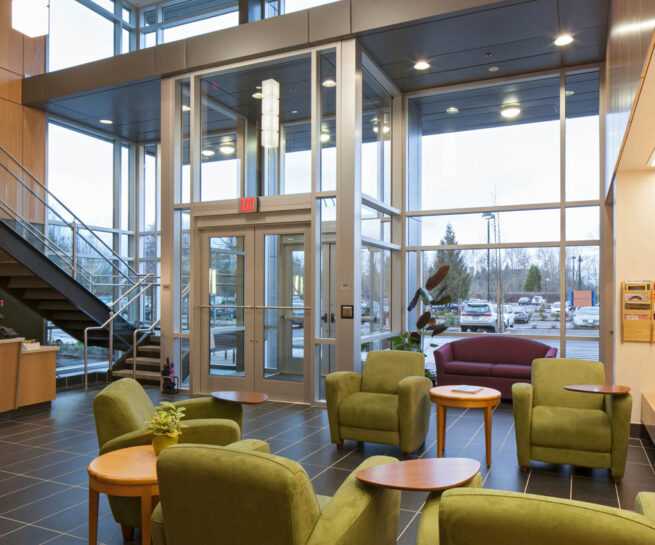Making a Splash at 6,000 Feet
Timberline Lodge Pool Replacement
Built during the Great Depression as part of the Works Progress Administration, Timberline Lodge has become an iconic destination on Oregon’s Mt. Hood due to its unique architecture and craftsmanship. Also part of a popular ski resort, the Lodge draws millions of visitors each year and offers plentiful amenities for guests, including an all-season pool and spa. However, the original pool was constructed in the 1950s and had reached the end of its life and was beginning to leak. Soderstrom was hired by the National Forest Service, along with Bremik Construction, to design and build a replacement pool and spa.
The replacement project offered an opportunity to not only improve the pool’s structural integrity, but also to rethink the entire pool deck and how it could enhance both the existing Lodge’s architecture and the guest experience.
Soderstrom designed a new, 3,800 SF elevated pool deck with glass railings, detached from the Lodge and accessed by a new bridge from the original pool vestibule. This separation not only provides improved on-grade access, but it also frees the lower west elevation of the Lodge, which had been concealed by the previously attached pool structure. Using the original historic drawings, Soderstrom meticulously designed restorations of the windows, lower walls, and rock buttresses to bring them to back to their former glory. As a result, visitors now have access to a full view of the Lodge not seen since the late 1950s.
Despite Timberline Lodge’s status as a popular destination and National Historic Landmark, many visitors were unaware of the pool’s existence, having been obscured by the original deck walls. The new deck now has glass railings which reveal a panoramic view of the lodge, Mount Hood, and the Cascades beyond, while also making the pool more visible to visitors and guests. Soderstrom designed the railing balusters to match the Lodge’s heavy timber construction, while the pool and spa feature the “snow goose” symbol seen on the building’s weathervane and throughout. Other features include a heated pad around the perimeter to melt snow and provide comfort in colder seasons, and a firepit that entices guests to gather and enjoy the evening views atop the mountain.
Client
National Forest Service
Project Type
Hotel
Construction Type
Renovation, Historic Restoration
Location
Government Camp, Oregon
Size
3,800 SF
Components
Outdoor pool, spa, sky bridge
More Projects
-
Boulder Falls Inn
Samaritan Health Services -
Pioneer Courthouse Square
City of Portland -
SD Deacon Corporate Headquarters
SD Deacon -
Oregon Research Institute
Trammell Crow Company
Let’s work together.
Looking for a trusted creative partner for your next project? Learn more about our hospitality design, or just tell us what you’re thinking and dreaming of. We’d love to help.
