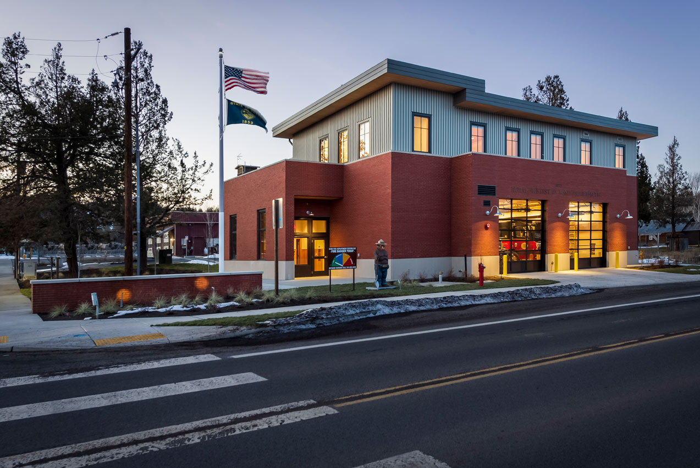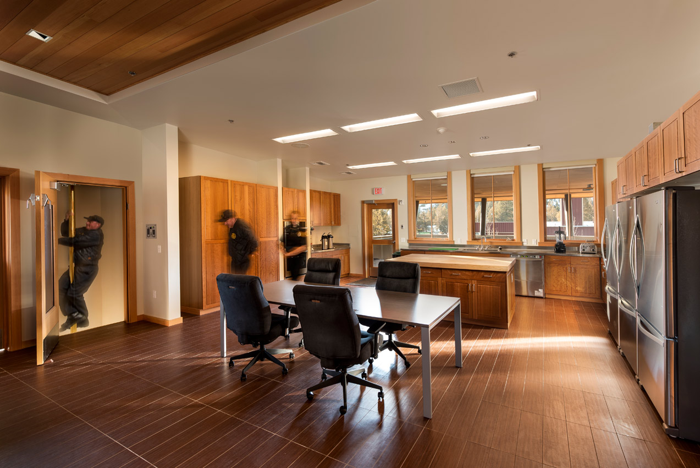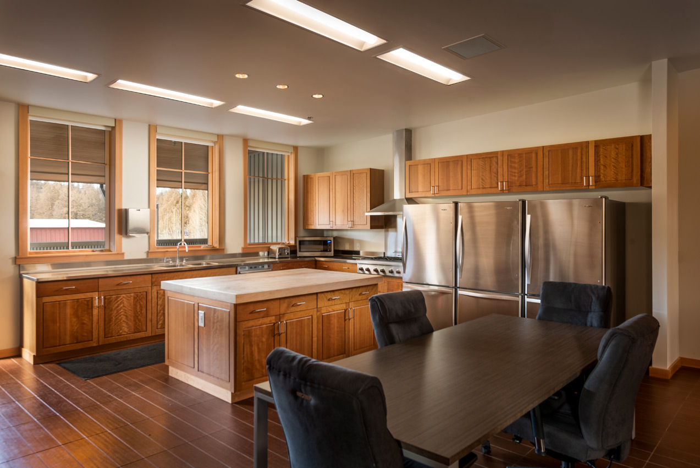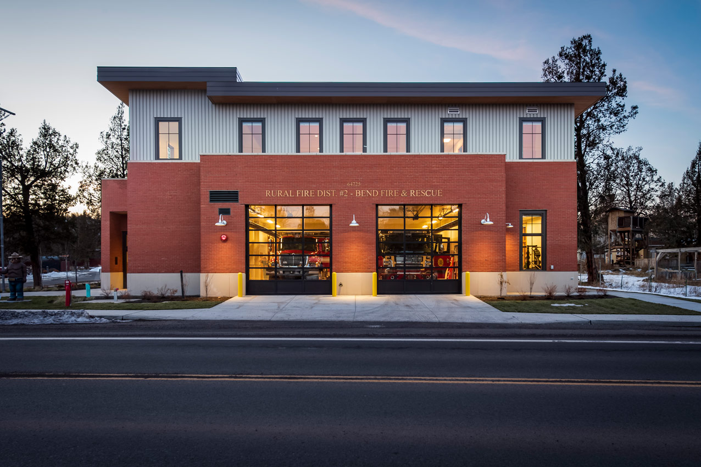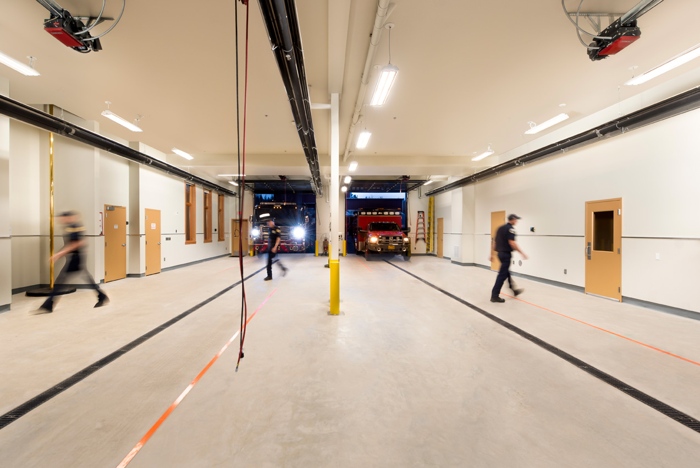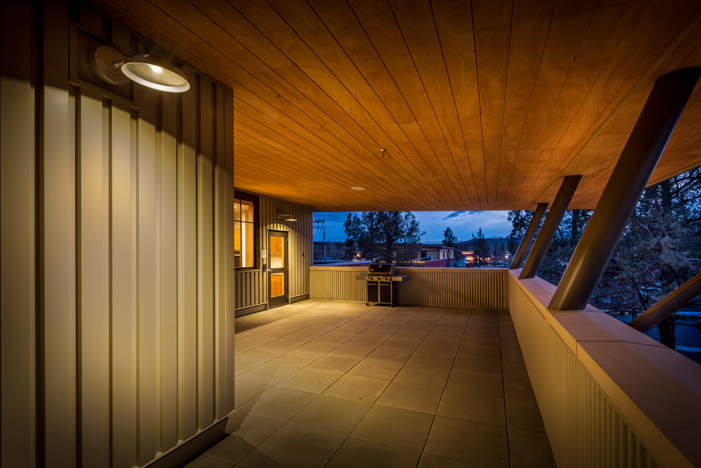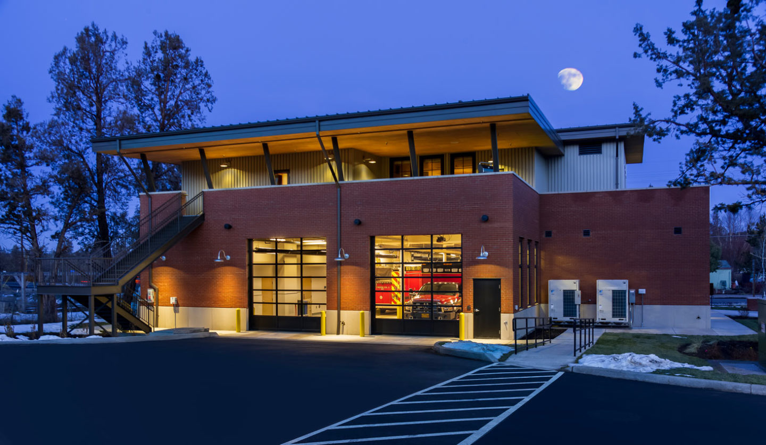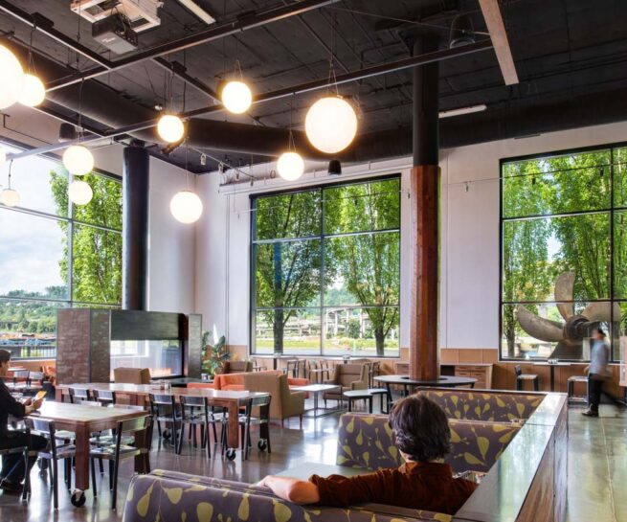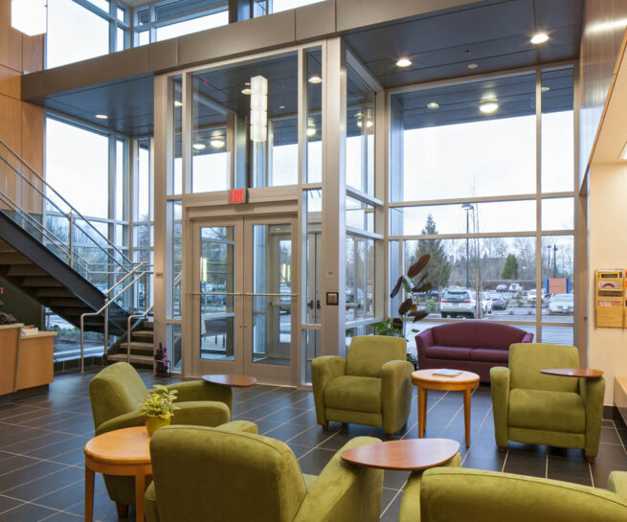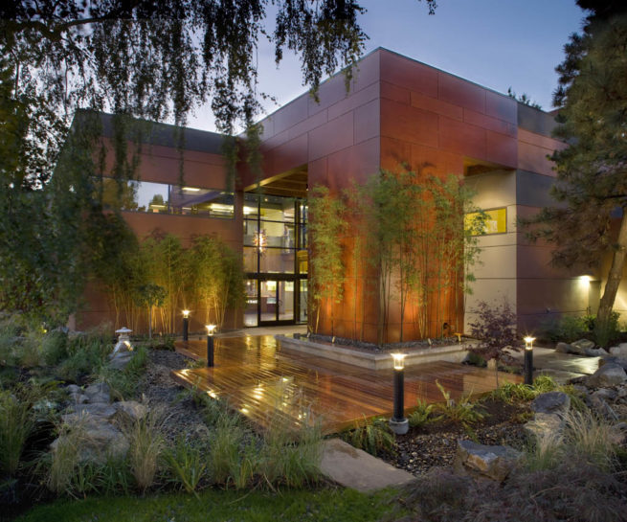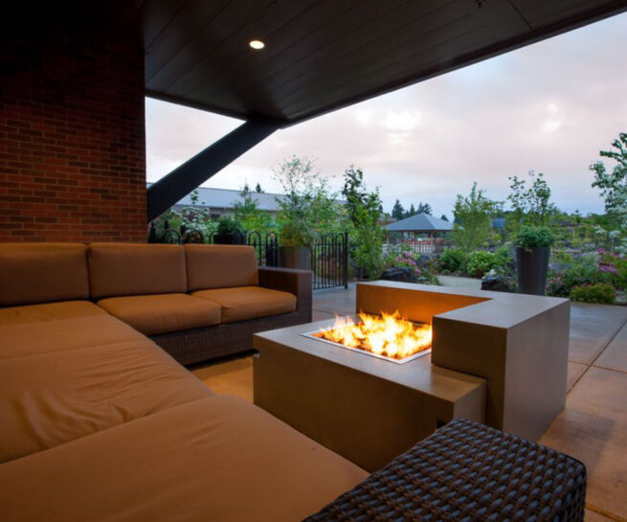Tumalo Fire Station
Designed to replace an existing and outdated station, the new Tumalo Fire Station houses up to four apparatus, individual sleeping rooms, and gender neutral bathroom/showers. This state-of the-art facility has ramped light and tone tapout signaling, complete Wi-Fi access, workout room, and large flexible kitchen for up to eight fire fighters. The fire station design aesthetic was formulated on extending the material building blocks of the emerging commercial core nearby. The use of masonry, metal siding and roofing, and tall vertical openings with wood trim all speak to a modern interpretation of the traditional two-story, living-over-commercial arrangement. The fire station extends the commercial core and complements existing architecture.
Client
Deschutes County Rural Fire Protection District 2
Project Type
Fire Station
Construction Type
New Construction
Location
Bend, Oregon
Size
8,600 SF
Components
apparatus bay, living quarters, day room, patio, kitchen, lockers, fitness room
More Projects
Theory Café
OMSI
Oregon Research Institute
Trammell Crow Company
SD Deacon Corporate Headquarters
SD Deacon
Boulder Falls Inn
Samaritan Health Services
