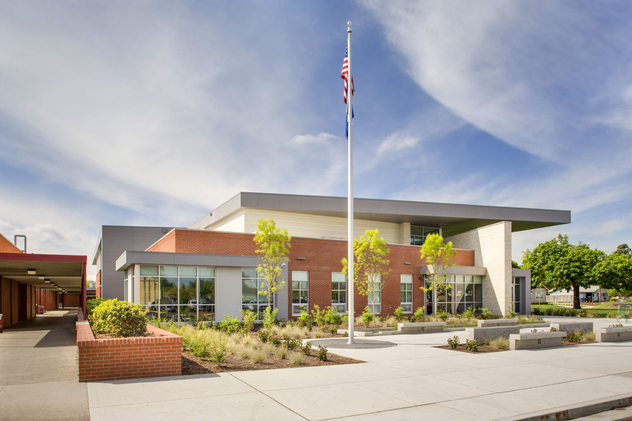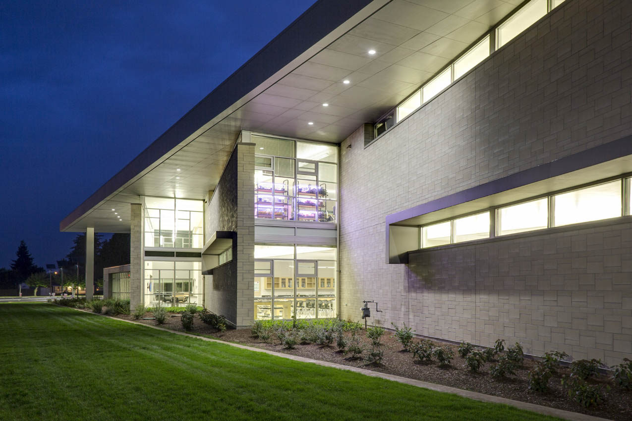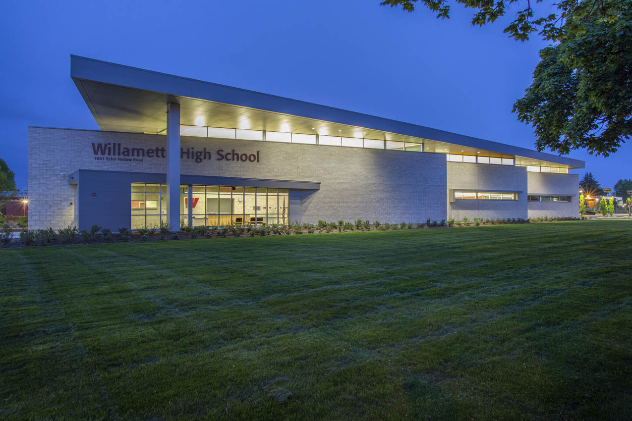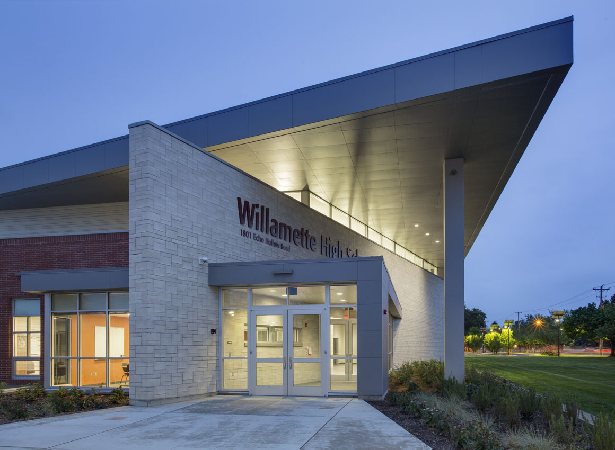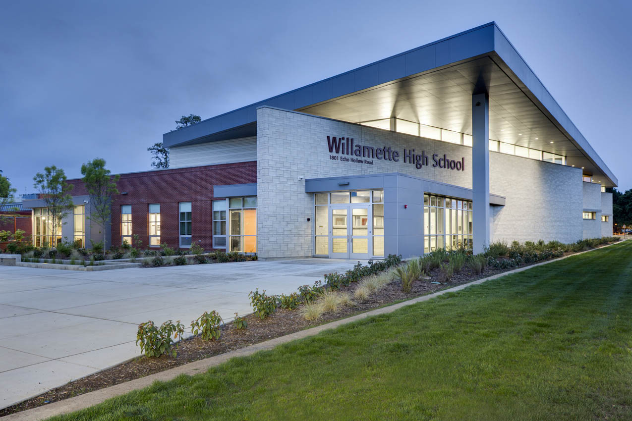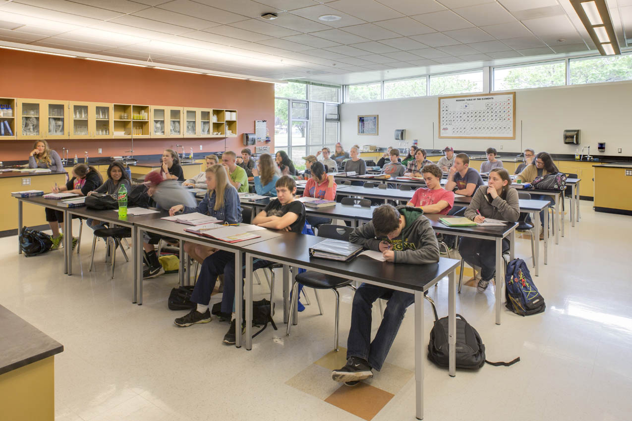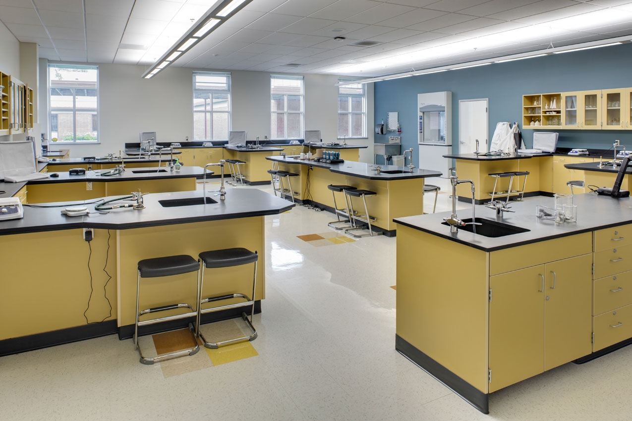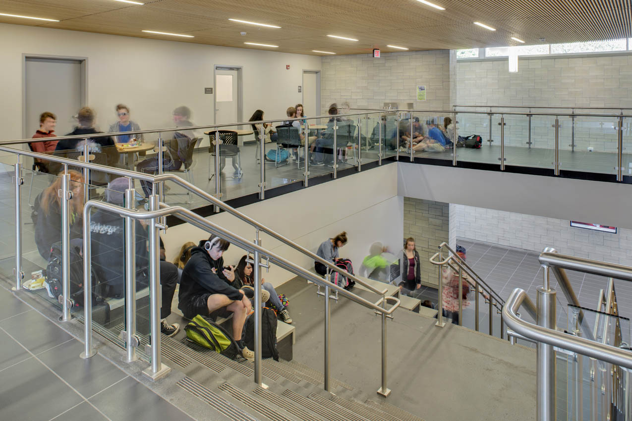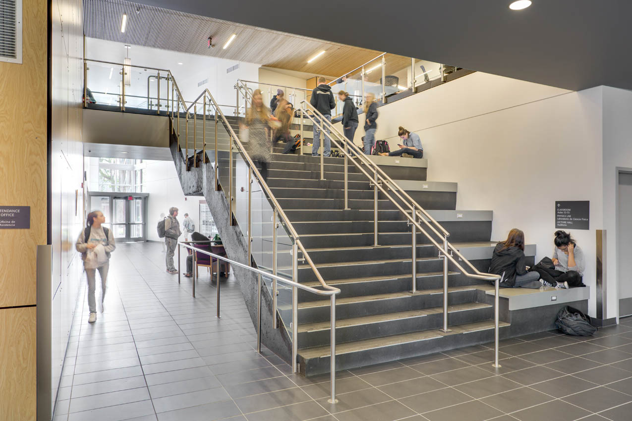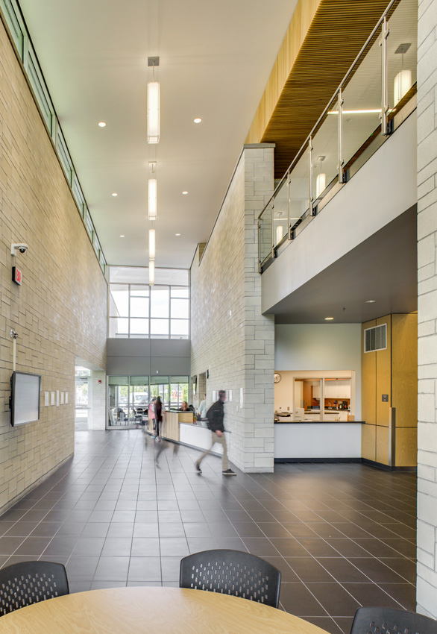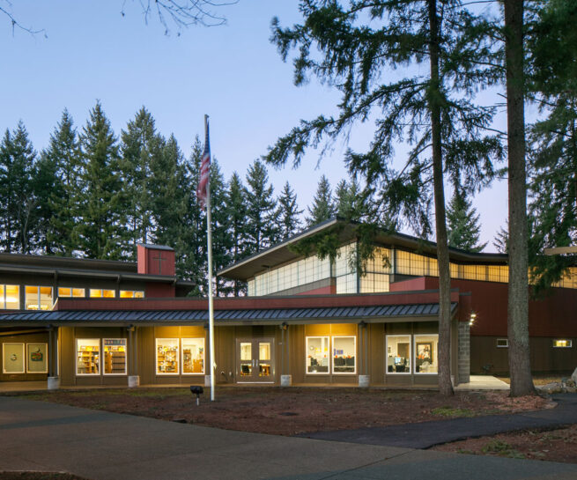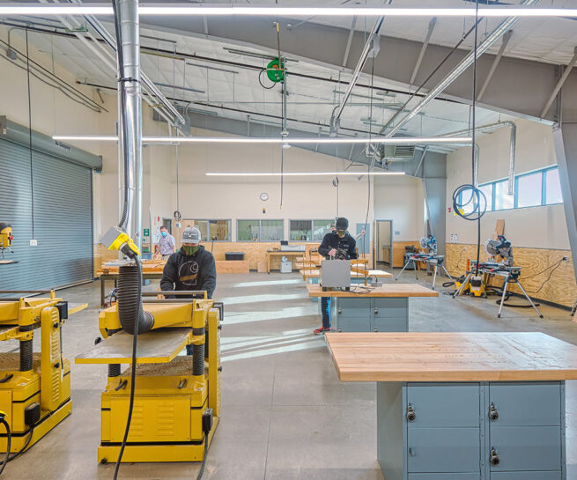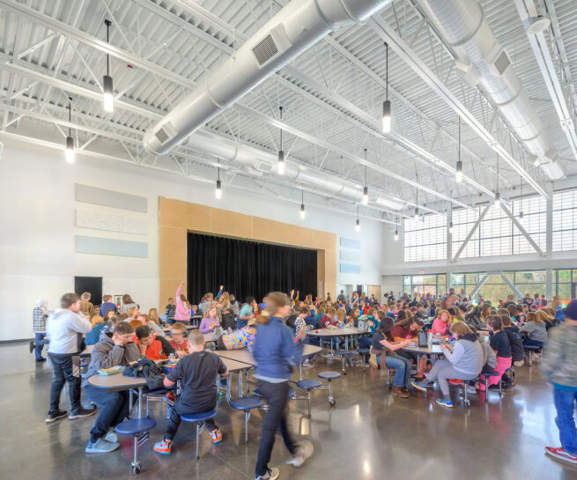Willamette High School Science Complex
The Willamette High School Science Complex is one of the first LEED certified K-12 public school buildings in the Southern Willamette Valley. Built on a very tight, occupied site, the project required careful phasing to keep the existing science labs functioning while the new ones were built. Oriented north-south for maximized energy efficiency and daylighting, the building incorporates angled walls to control west-facing solar gain in the lab areas. While the initial scope only called for a remodel of the existing administration department, Soderstrom was able to incorporate enough project efficiencies to allow the budget for an entirely new administration wing. The previously “hard to locate” administration entrance has now become the building’s focal point, accentuated by its angular design. The new science and administration complex provides a modern and exciting identity for Willamette High’s main entrance and a better, more secure experience for all building users.
Client
Bethel School District
Project Type
High School
Construction Type
New Construction
Location
Eugene, Oregon
Size
36,785 SF
Components
Classrooms, labs, lecture hall, administrative offices
Sustainability
LEED Certified
More K-12 Work
St. Francis K-8 School
st. francis parish
Fairfield Elementary School
Bethel School District
Dallas High School CTE Building
Dallas School District
St. Helens Middle School
St. Helens School District
