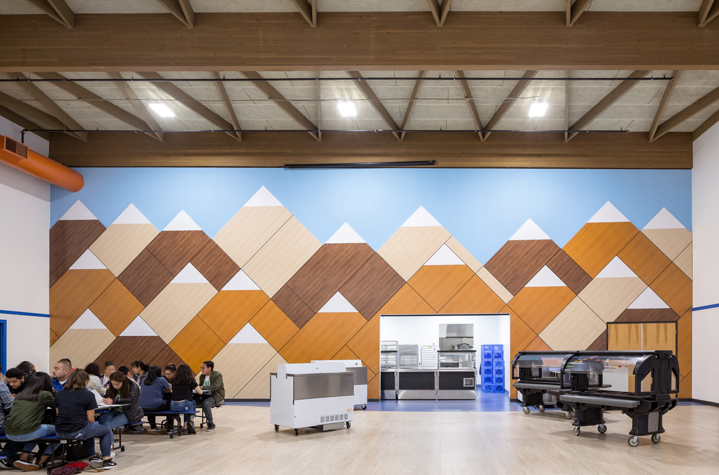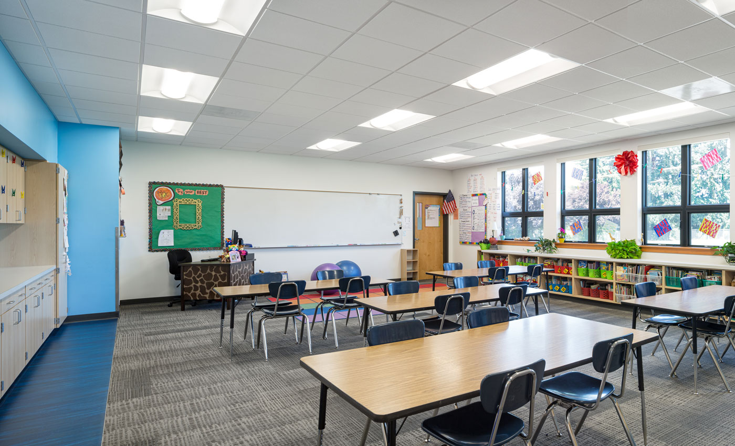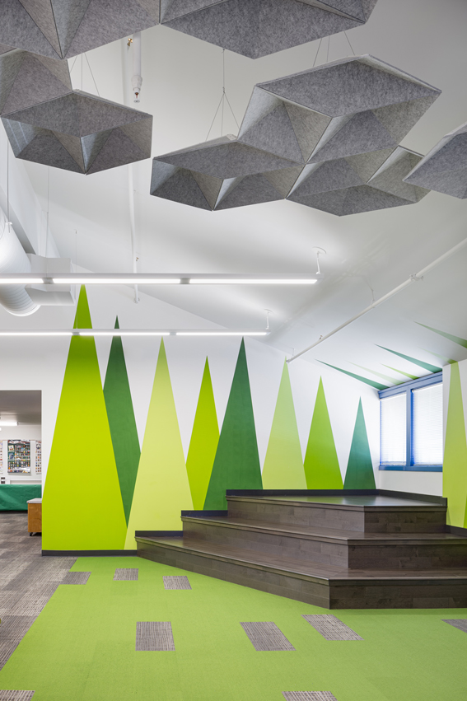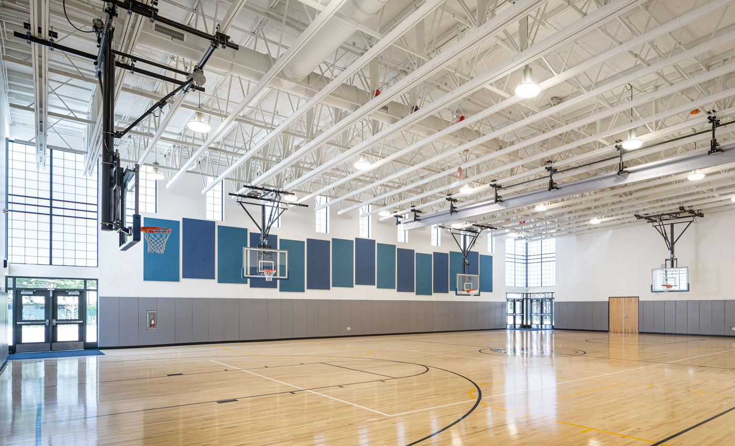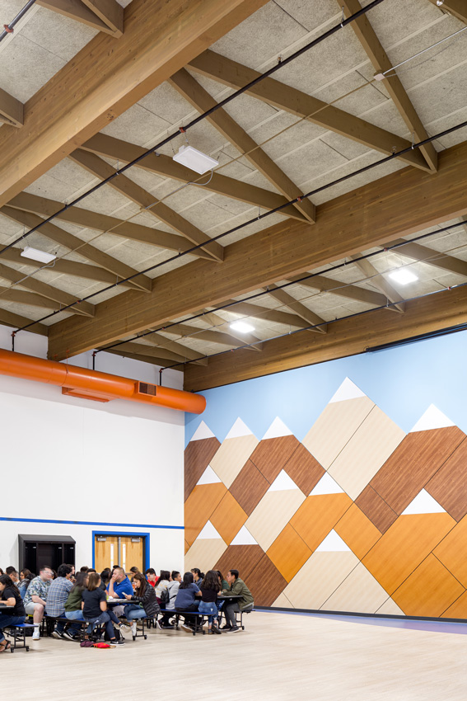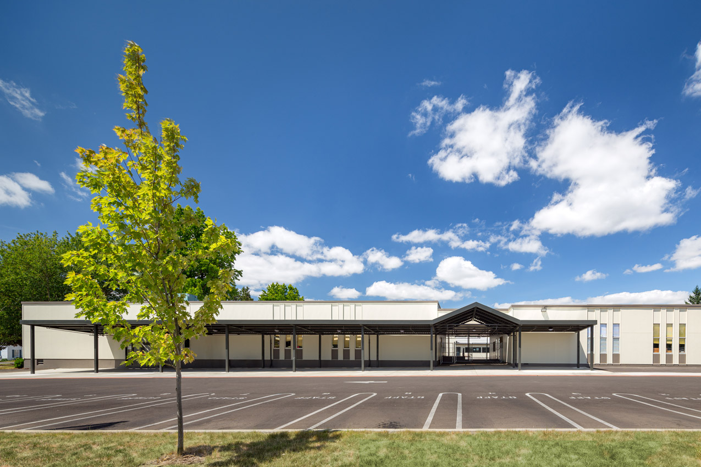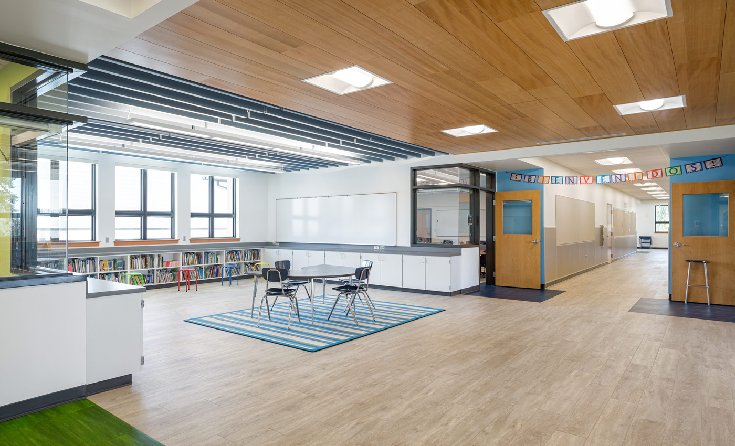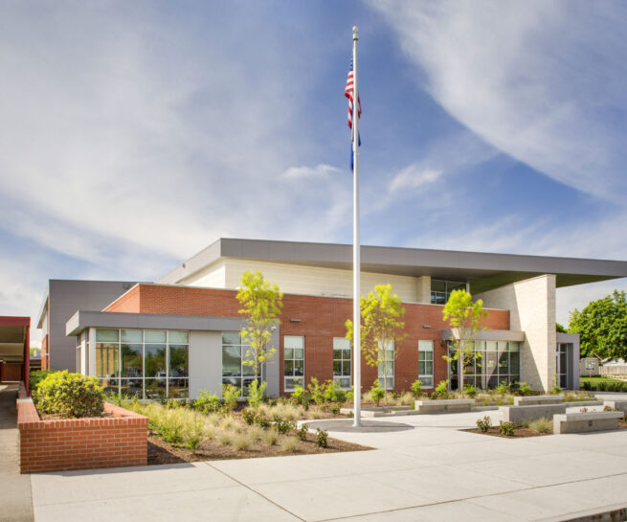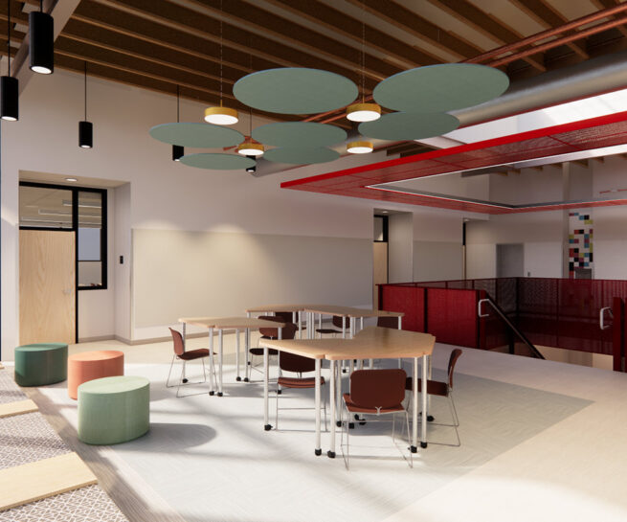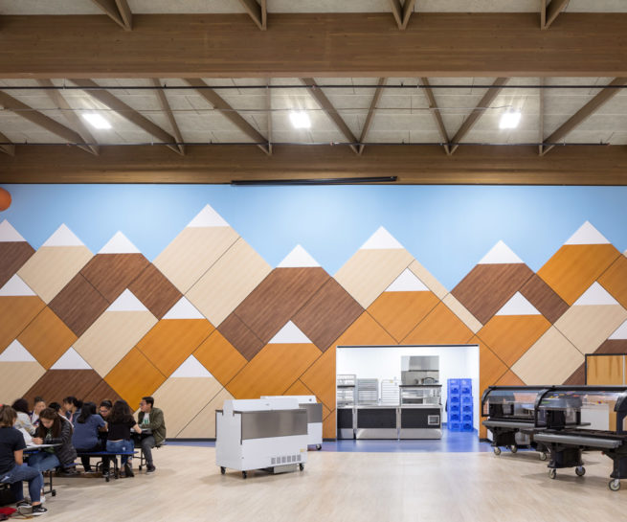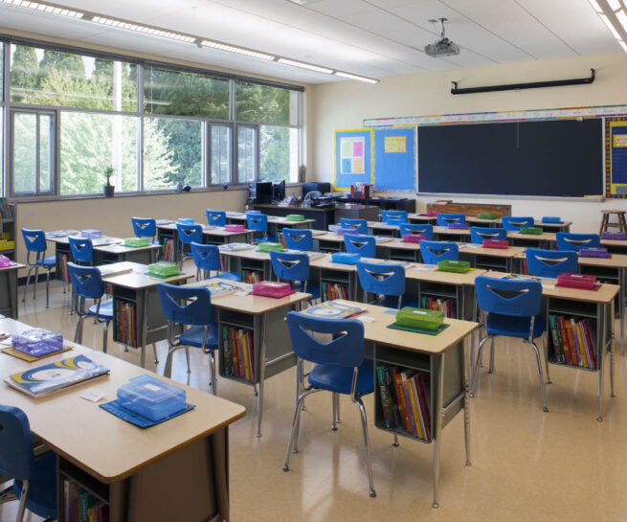Washington Elementary School
The improvements at Washington Elementary create modernized and expanded learning environments to better meet the community’s needs. This project involved upsizing all of the school’s core spaces (gym, library, cafeteria), which Soderstrom accomplished through careful coordination and design. A new two-story classroom addition provides more modern and flexible classrooms, with support spaces, pull-out work areas, and a teachers’ work room. The renovation of the existing school building creates a new gymnasium and kitchen, a renovated cafeteria/multi-purpose room and library, three new classrooms, a new teachers’ lounge, a new computer lab, restroom accessibility upgrades, and a seismic retrofit. The result is a brighter, safer environment in which Woodburn’s children can learn and grow.
Client
Woodburn School District
Project Type
Elementary School
Construction Type
Addition, Renovation
Location
Woodburn, Oregon
Size
60,000 SF total
Components
Classrooms, library, media lab, gymnasium, cafeteria
More K-12 Work
Willamette High School Science Complex
Bethel School District
Willamette High School CTE Building
Bethel School District
Washington Elementary School
Woodburn School District
Valley Catholic K-8 School
sisters of st. mary of oregon
