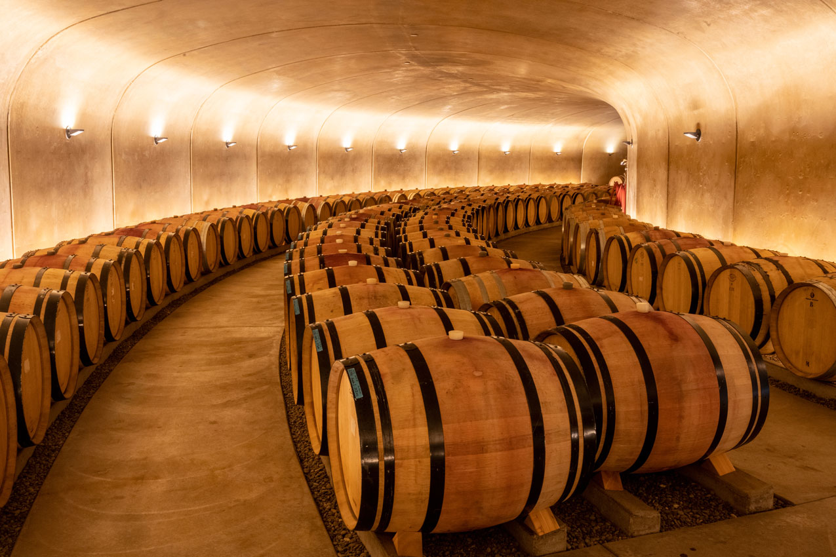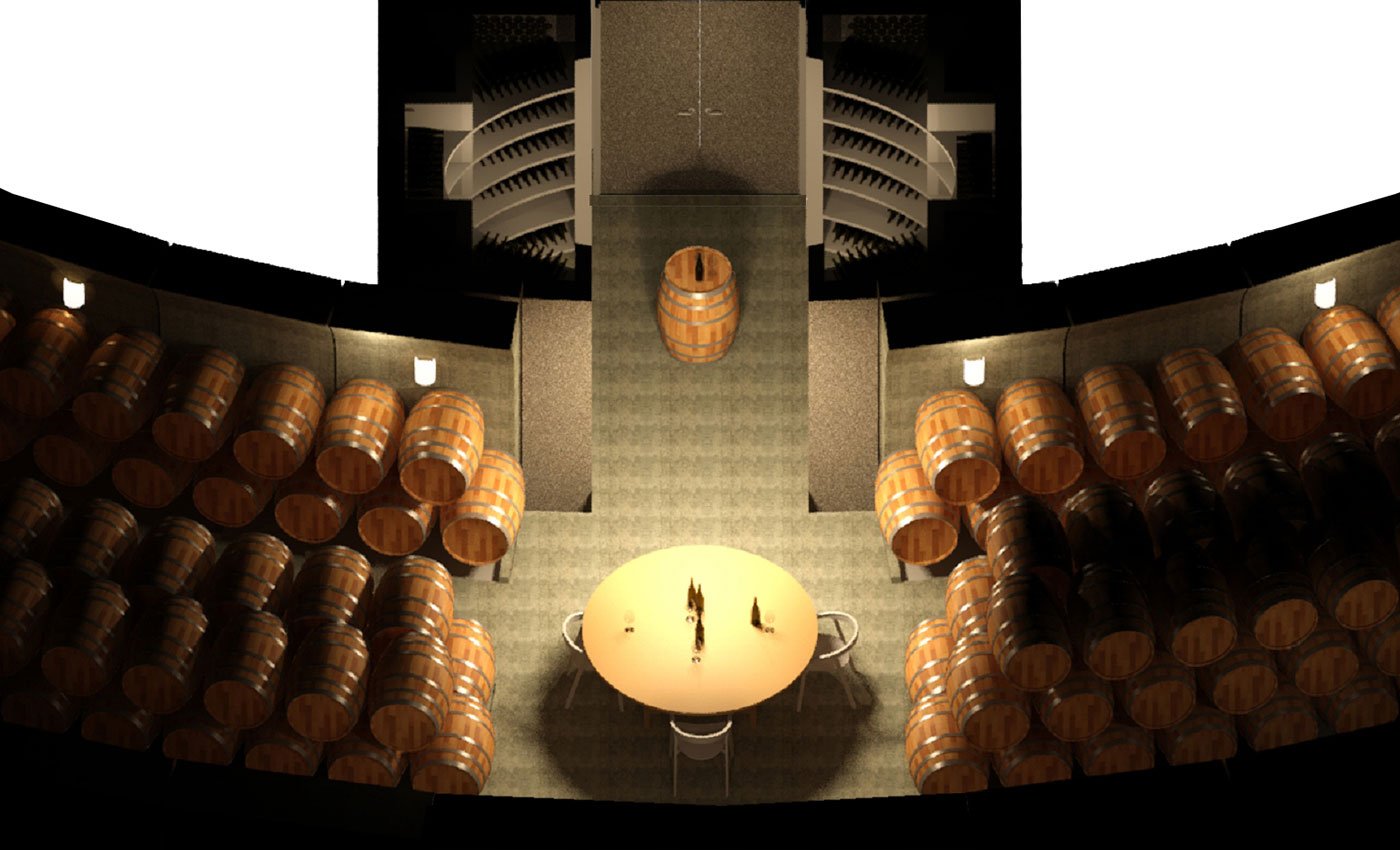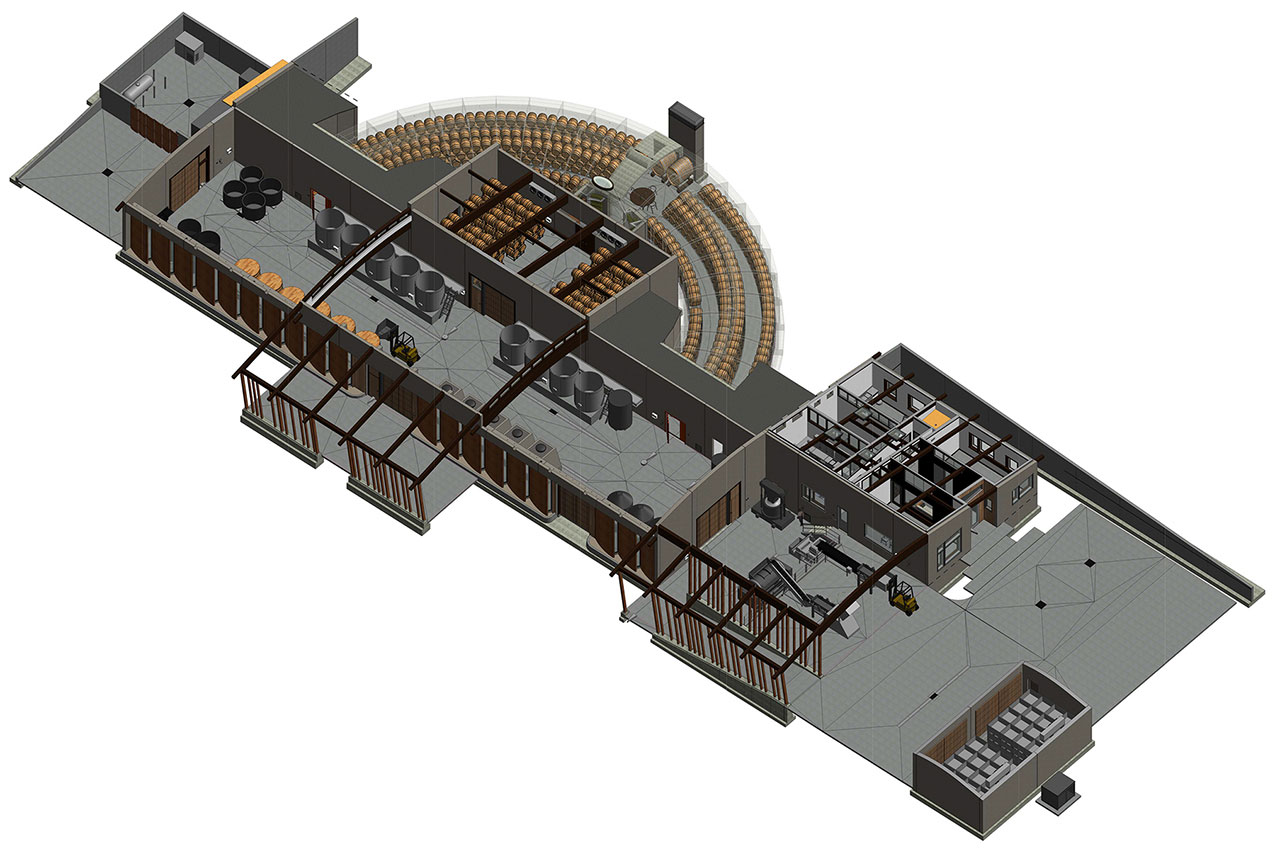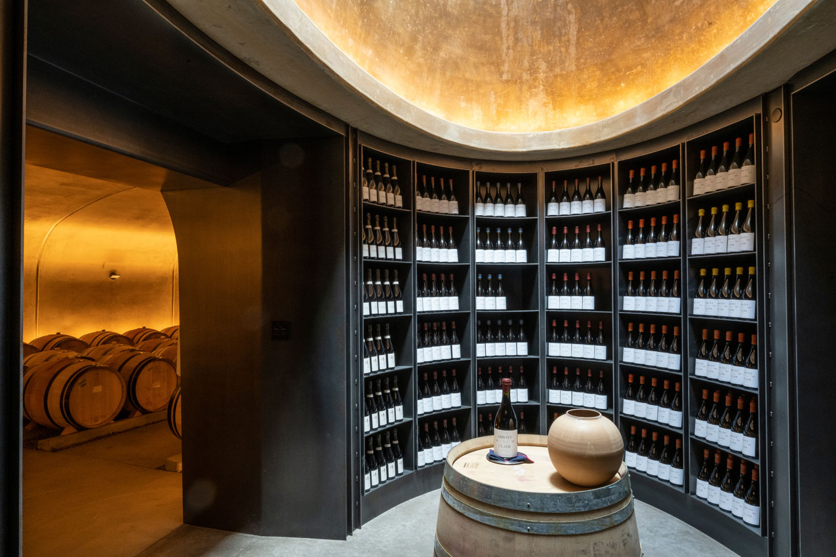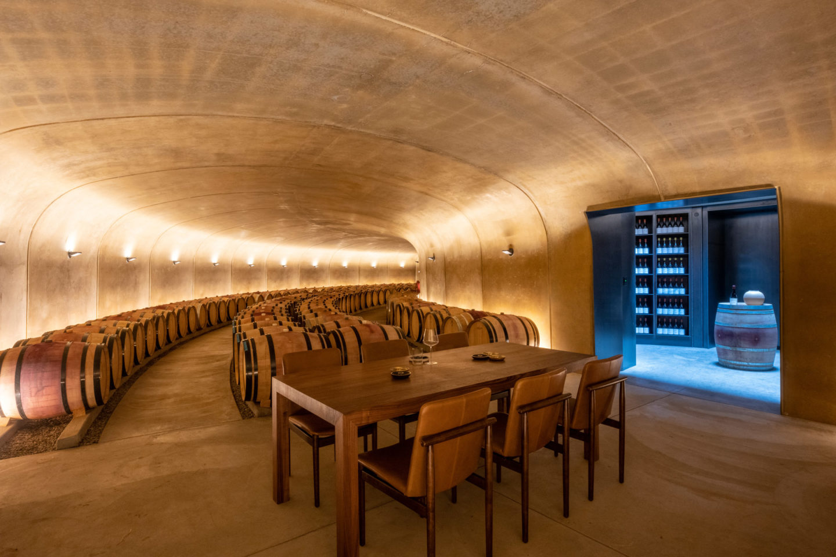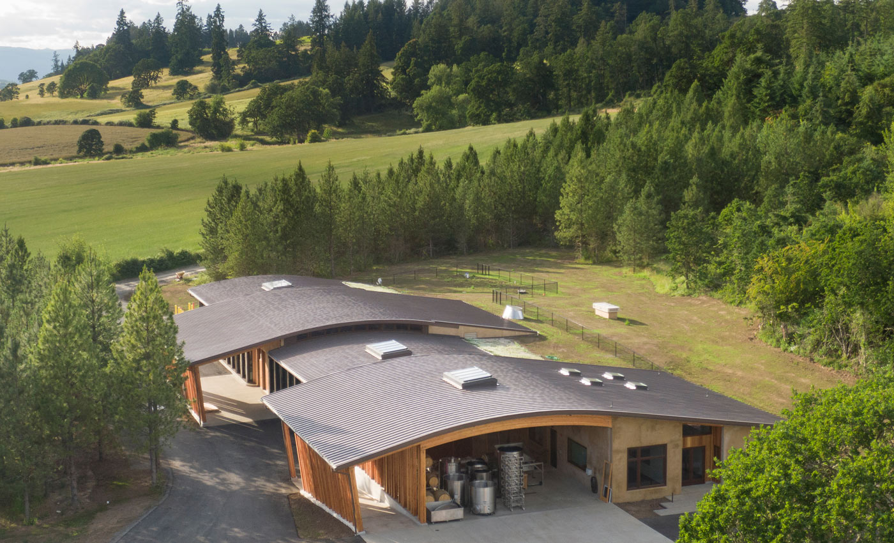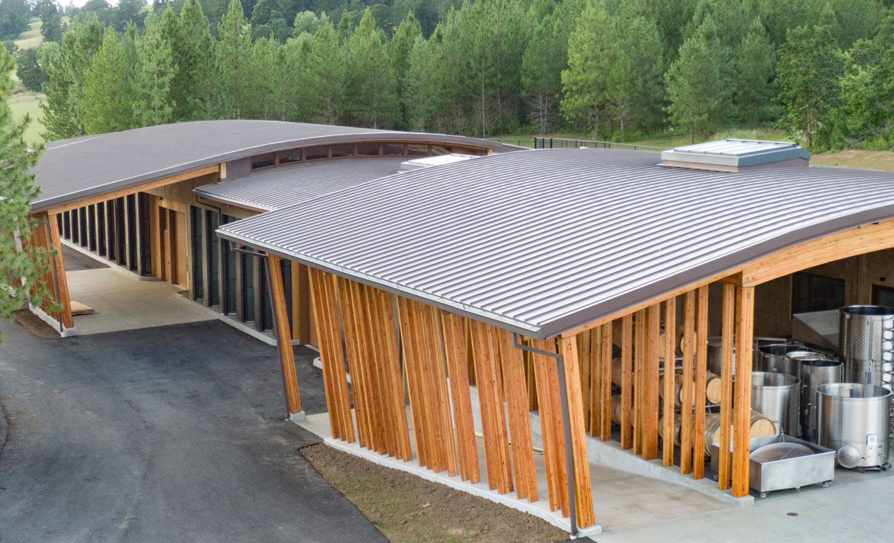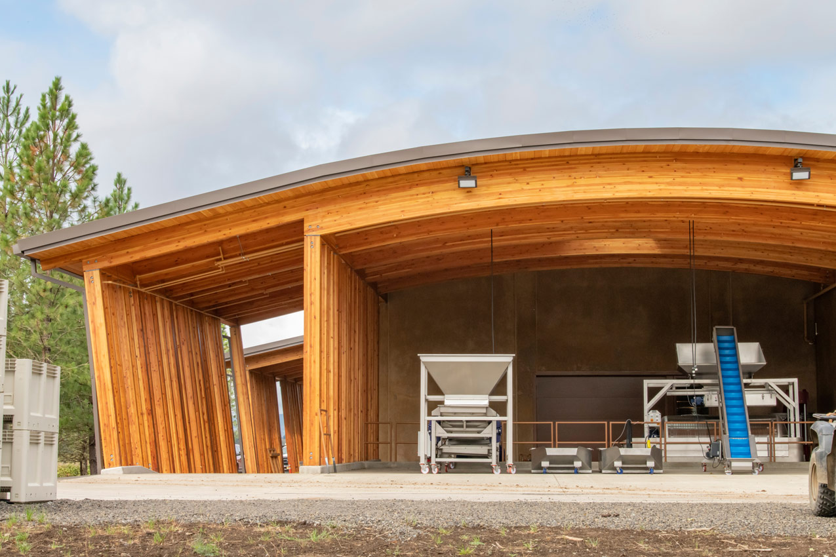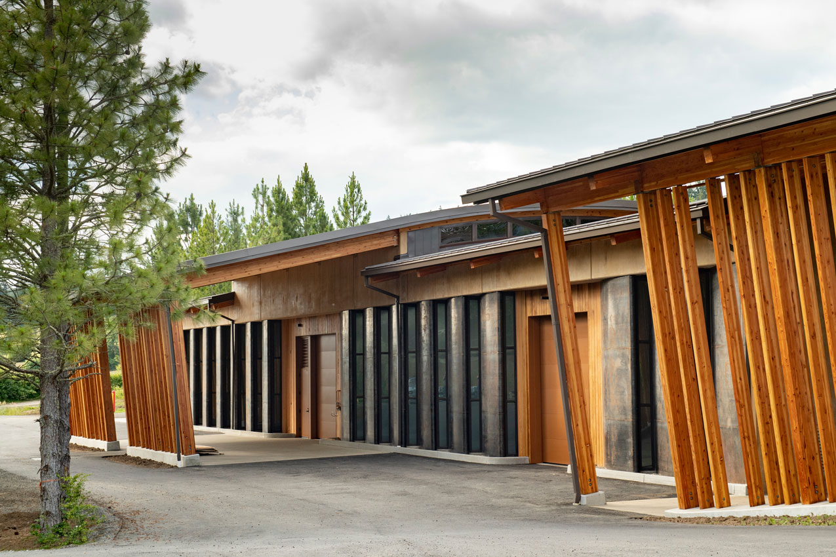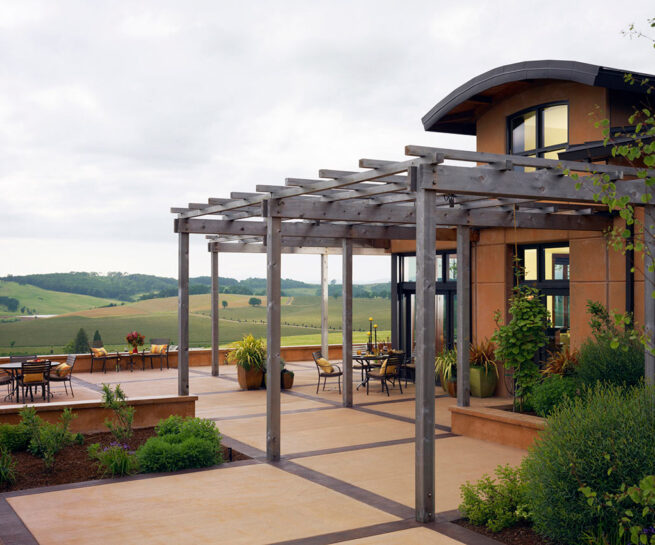An Award-Winning
Oregon Winery
Abbott Claim Winery
Beck Family Estates’ first winery built outside of South Africa features a living roof, semi-circular barrel cellar, and an underground wine library lit from an oculus above. Large canopies provide weather protection and screening for the crush pad and mobile bottling line. Throughout the building, the owner challenged the design team to conceal as much of the utility piping as possible (including fire sprinklers, electrical conduit and glycol lines). The innovative facade is made of airfoil-shaped tilt-up panels covered in weathered steel. Slot windows between these panels, skylights, and clearstory glazing all infuse the interior with natural light. The result is a winery that is deeply integrated with its site, designed for optimal performance in both facilitating the winemaking process and creating singular guest experiences.
Client
Beck Family Estates
Project Type
Winery
Components
Fermentation, working cellar, barrel cellar, wine library, crush pad, bottling, cold storage, lab, offices
Production
9,000 cases Pinot Noir, 3,000 cases Chardonnay
Construction Type
New Construction
Location
Carlton, Oregon
Size
19,000 SF
Recognition
Second Place Award in Hospitality, Daily Journal of Commerce TopProjects, 2021
Excellence In Concrete Award for Winery, Oregon Concrete And Aggregate Producers Association, 2023
More Wine & Spirits
-
Leonetti Winery
Figgins Family Wine Estates -
Van Duzer Winery
Van Duzer Vineyards -
Lingua Franca Winery
Lingua Franca Wines -
Alexana Winery
Revana Wines
Let’s work together.
Looking for a trusted creative partner for your winery project? Learn more about our winery design, or just tell us what you’re thinking and dreaming of, we’d love to help.
