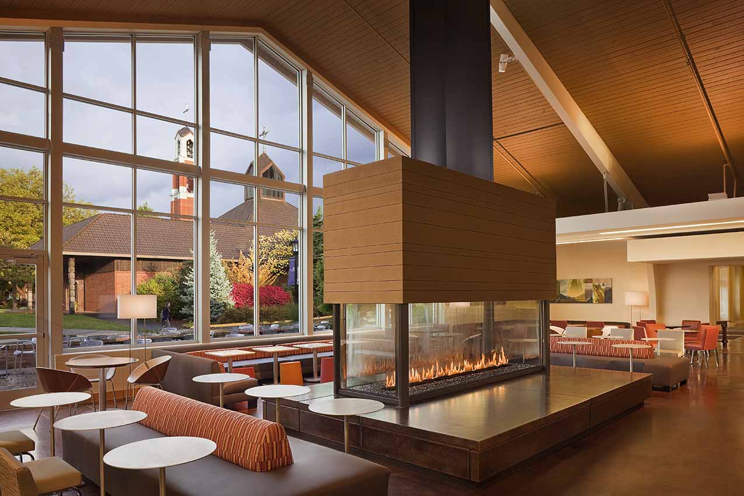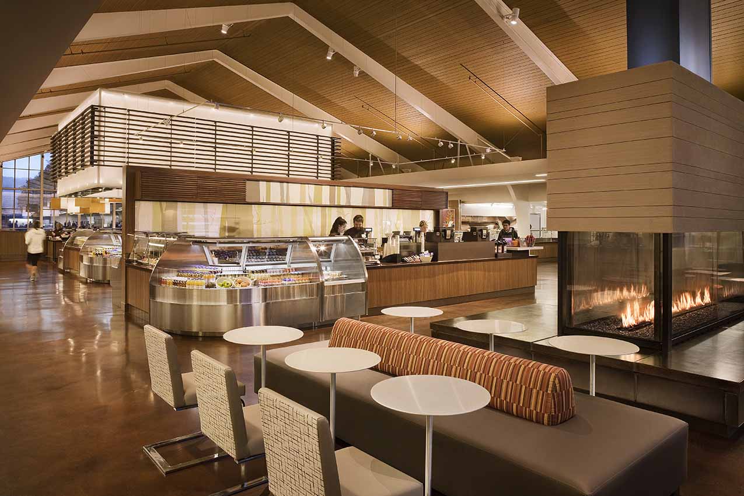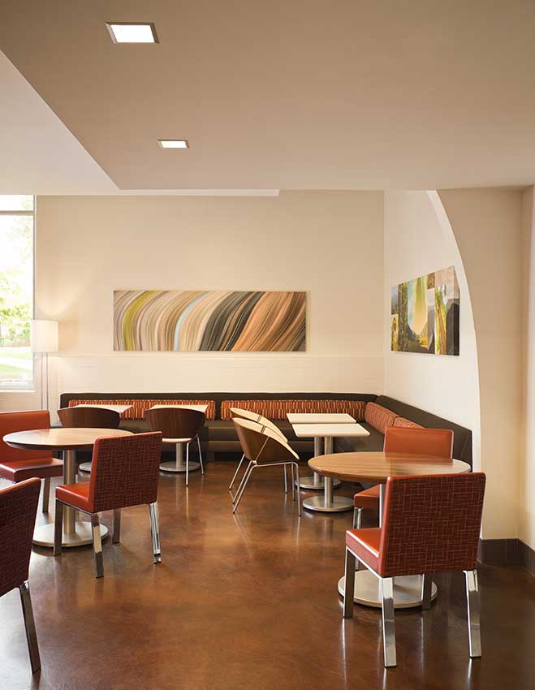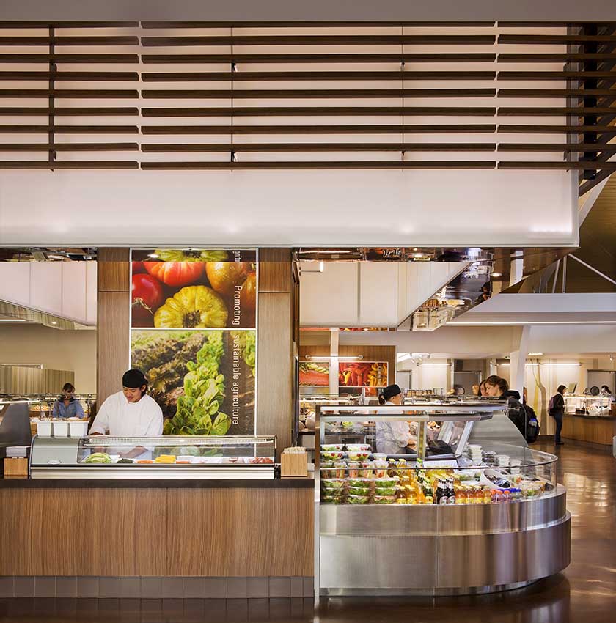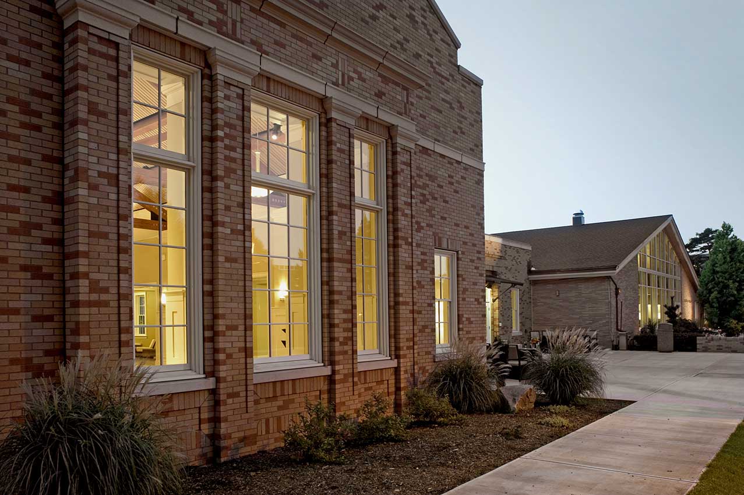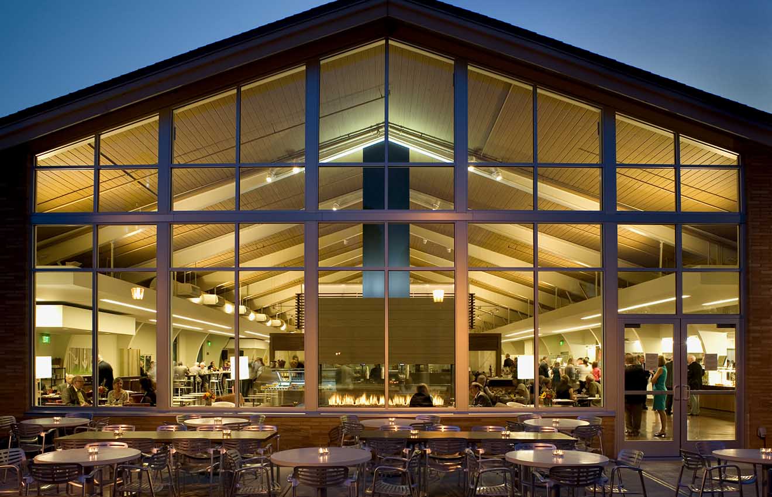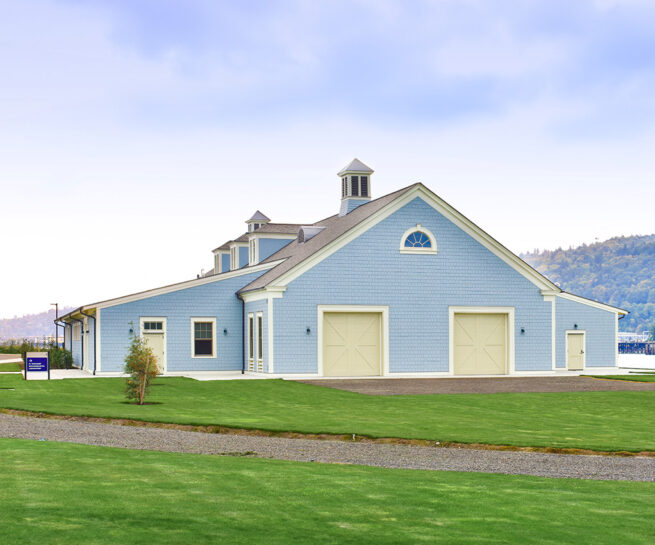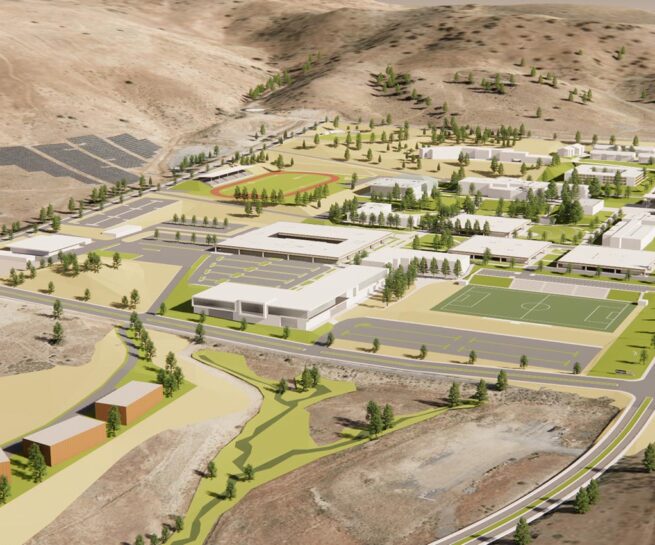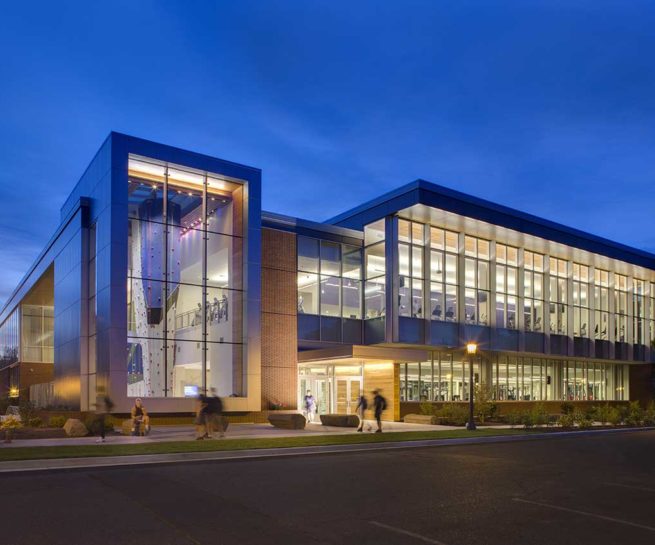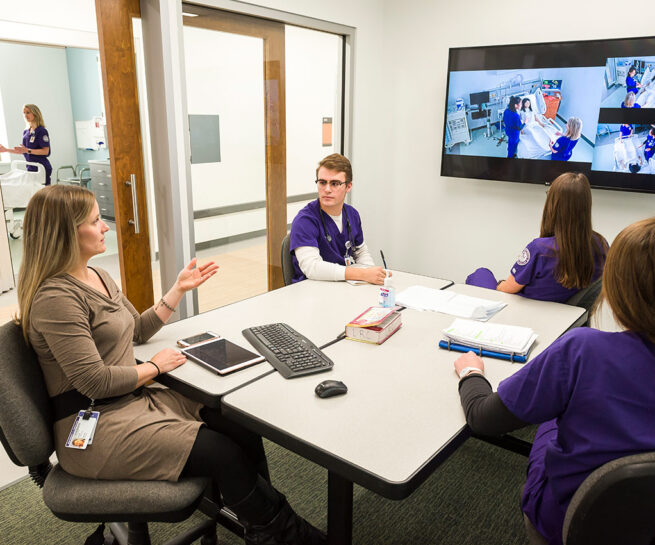Bauccio Commons
Designed in collaboration with EDG Interior Architecture and Design, Bauccio Commons was a two-phased project that expanded dining seating and services at the University of Portland. The first phase of this project was the Commons Addition, which expanded the entire facility and added seating capacity, and the second phase was a renovation of the existing dining hall built in 1958. The original building received extensive electrical, HVAC and plumbing infrastructure upgrades to increase performance and energy efficiency.
A themed food court with five stations was introduced into the main dining hall to replace the previous single-source speed line located next to the kitchen. Rather than the food being entirely prepared in the kitchen, out of sight, each food station has cooks preparing food in front of the students. Special attention was paid to the lighting, to ensure that the food will be visually enticing while reducing energy consumption. The project also included graphics that engage students and staff in the entwined issues of food quality, health and sustainability.
With a warm fireplace, low seating, and a coffee lounge that remains open late into the night, Bauccio Commons now offers students a welcoming place to congregate and study.
Client
University of Portland
Project Type
Dining Facility
Location
Portland, Oregon
Size
20,000 SF
Components
Campus dining hall, café, study spaces
More Higher Education Work
University Boathouse
University of Portland
Oregon Tech Master Plan
Oregon Institute of Technology
Beauchamp Recreation Center
University of Portland
School of Nursing Simulated Health Center
University of Portland

