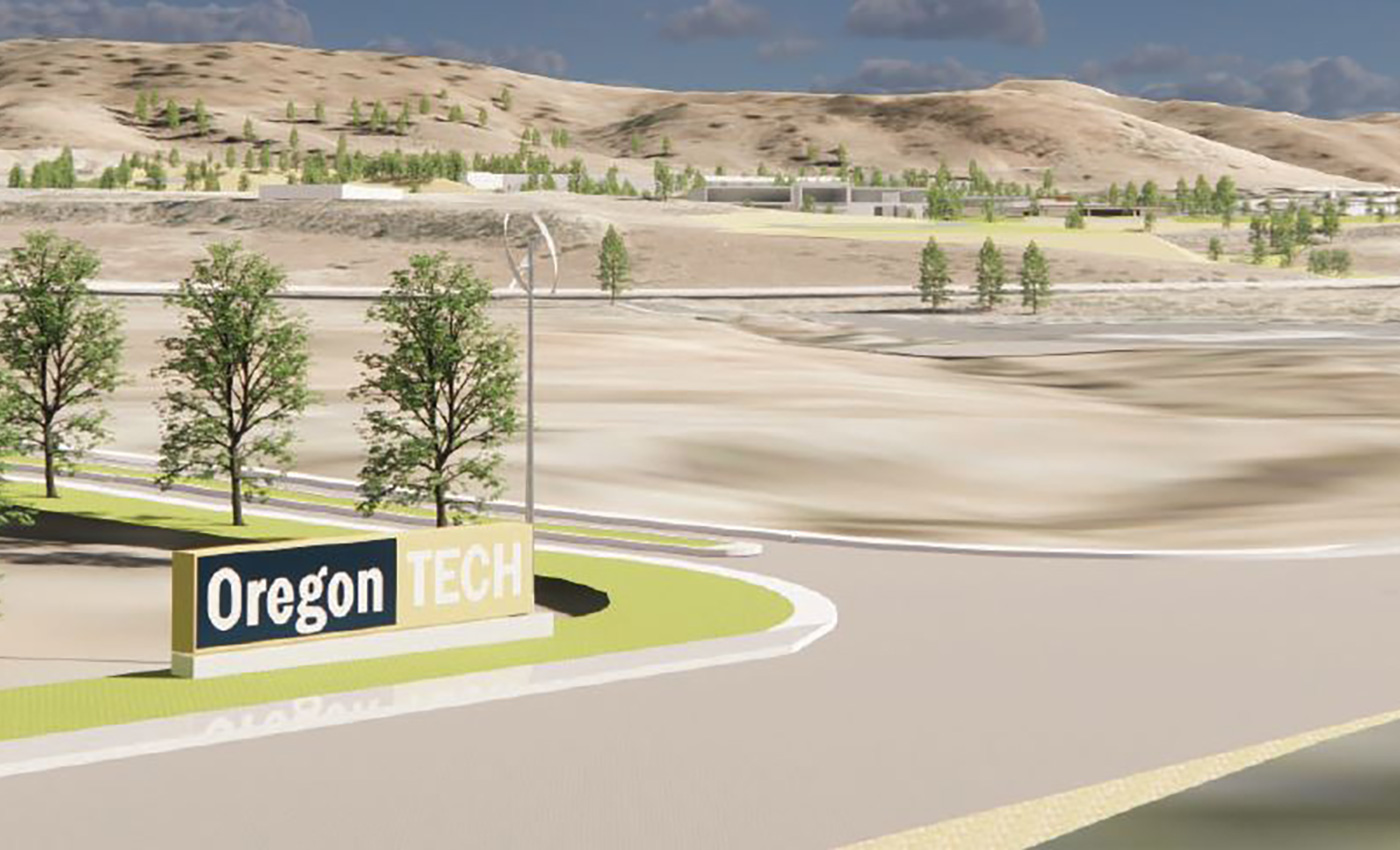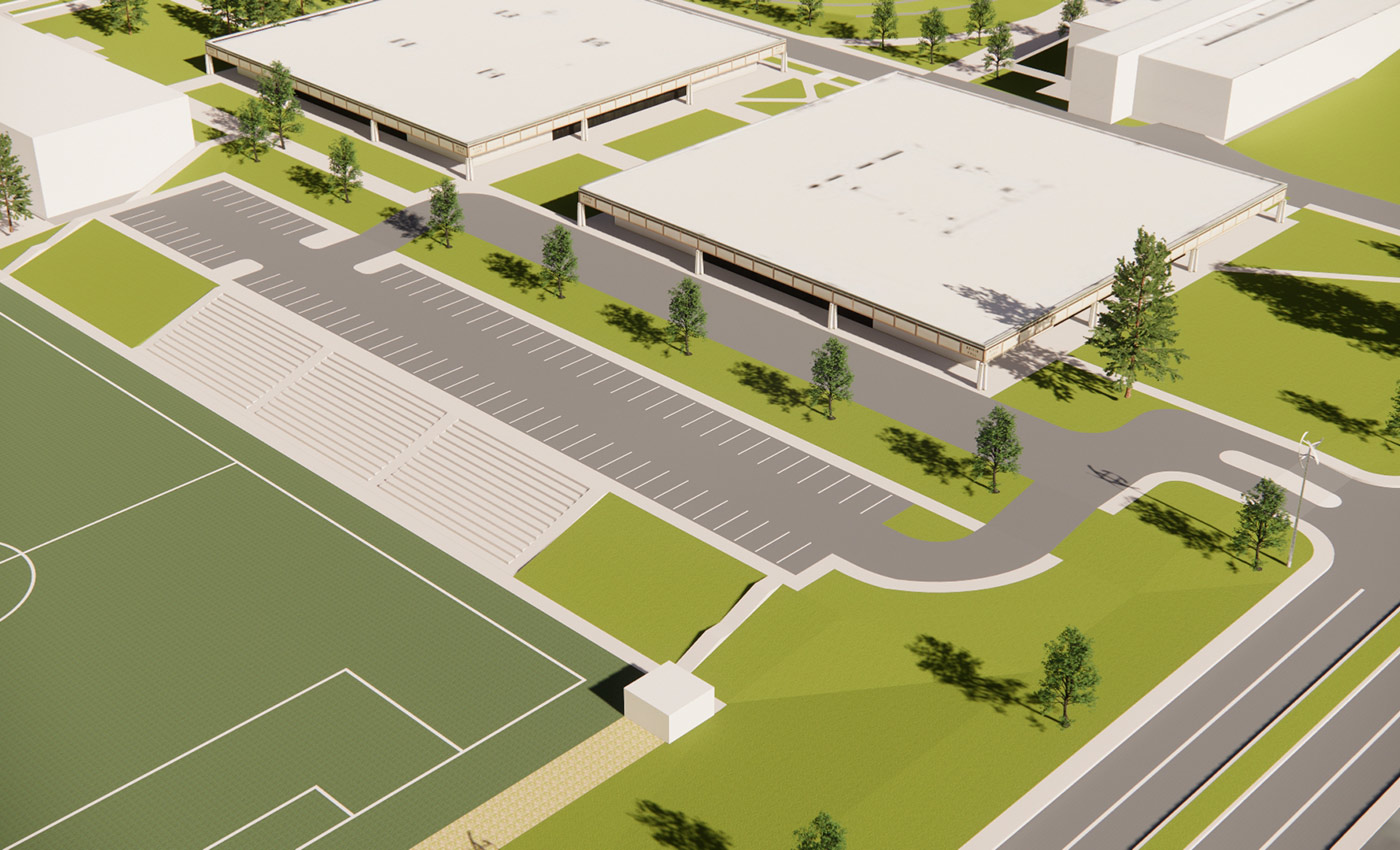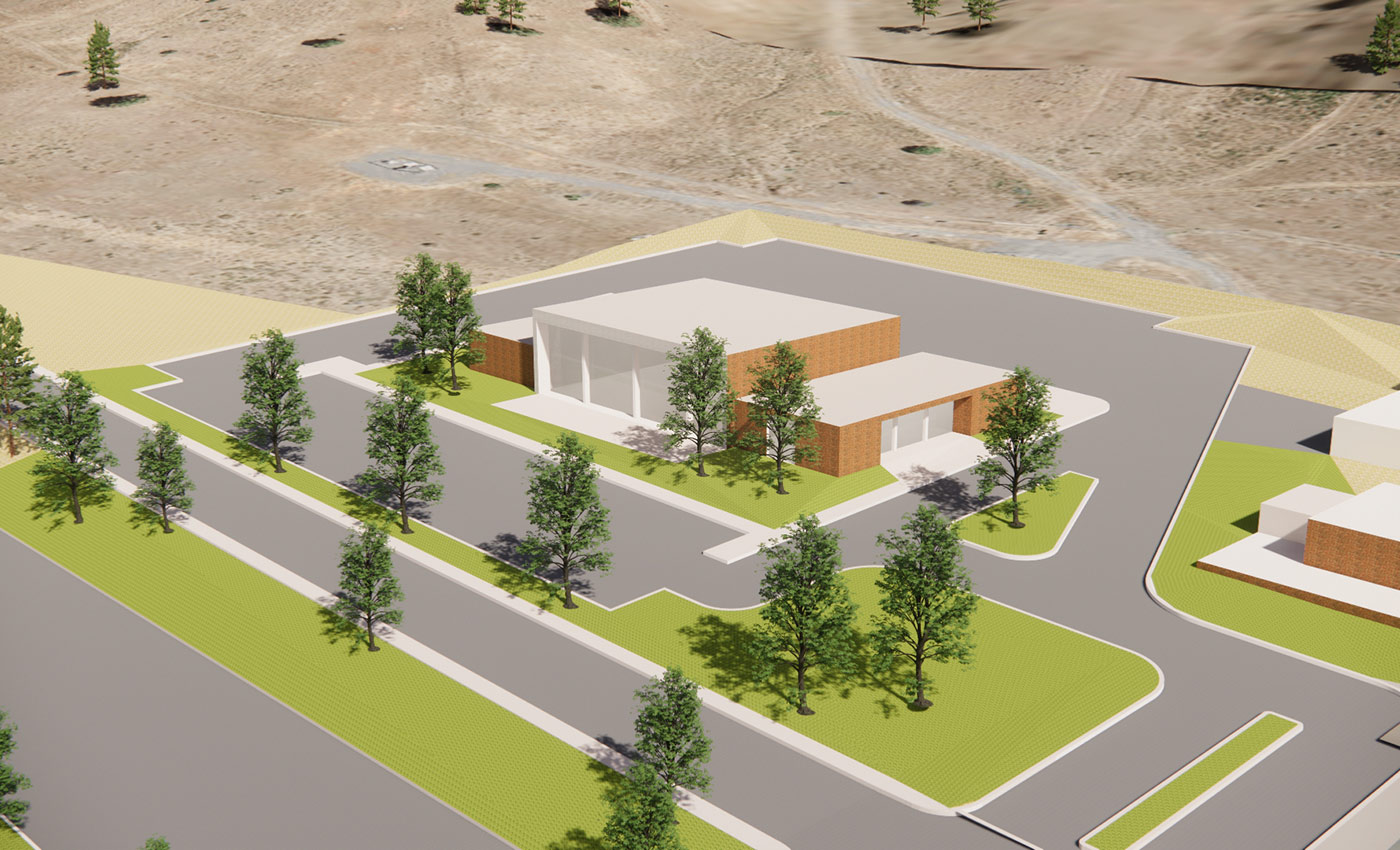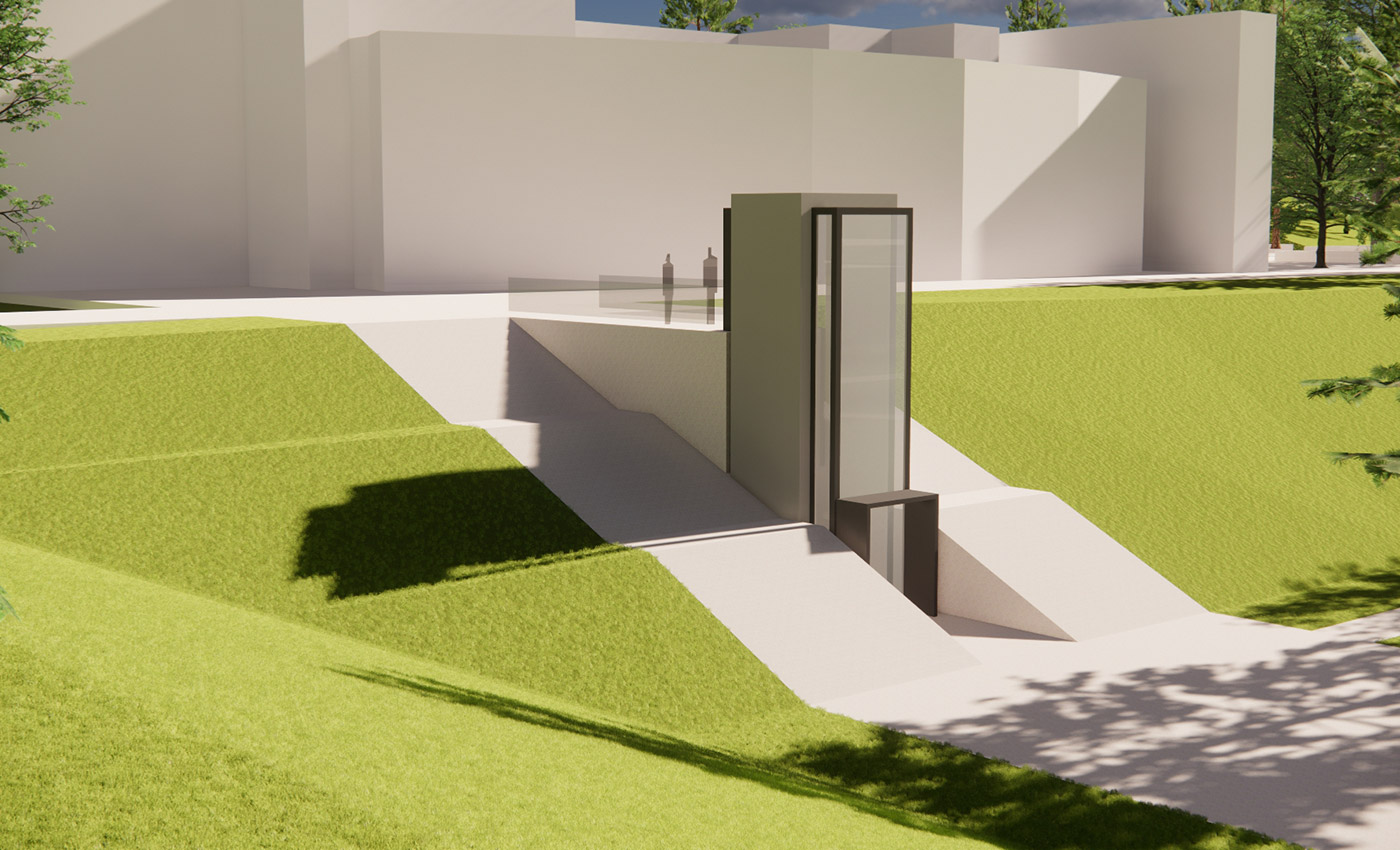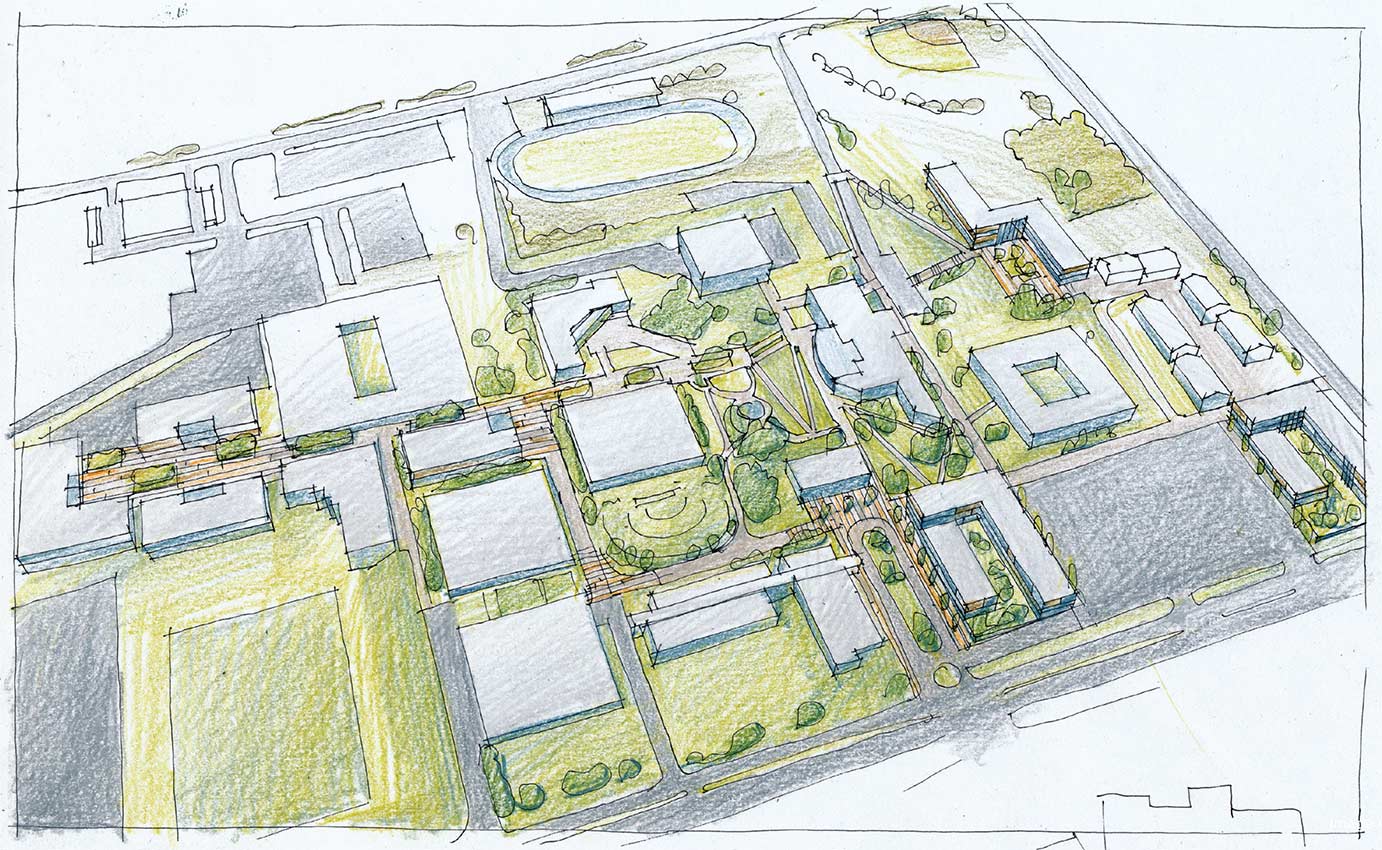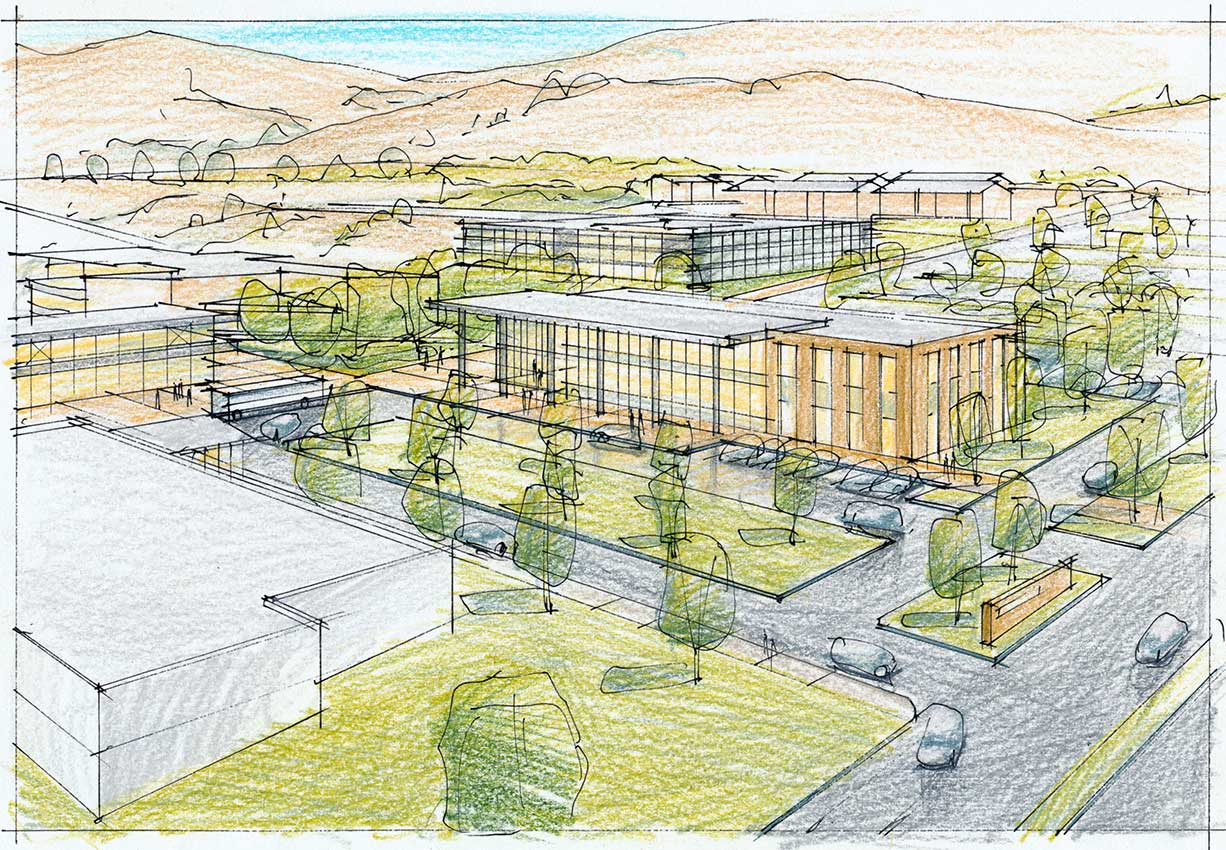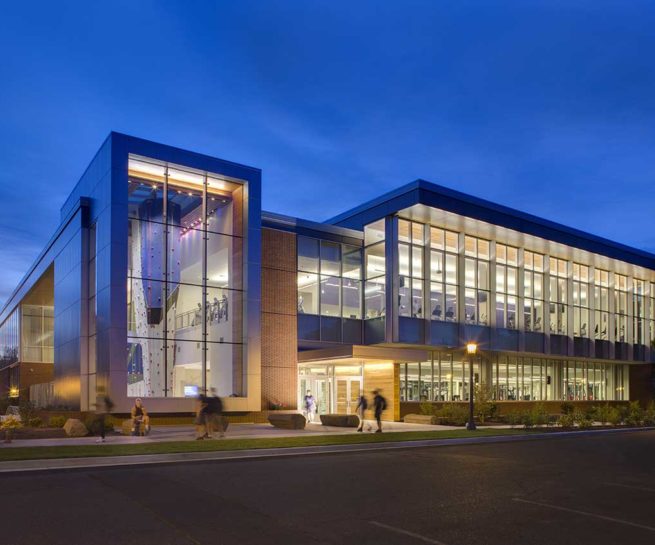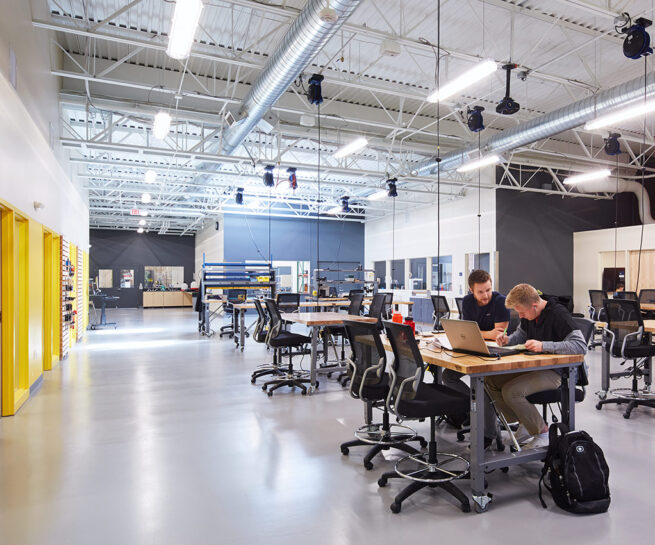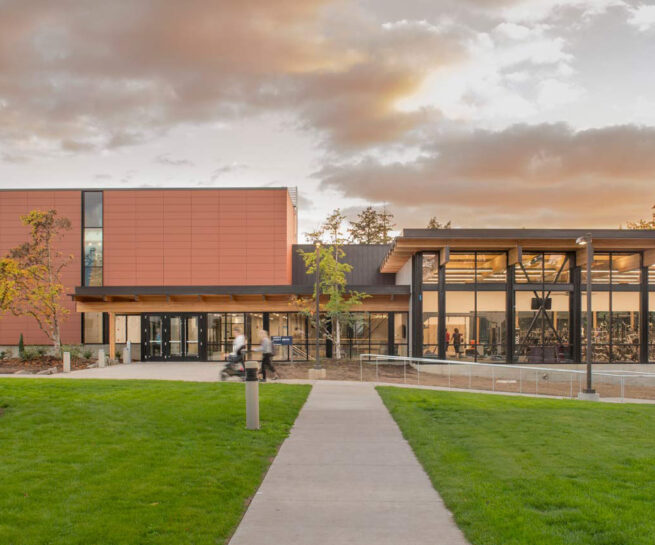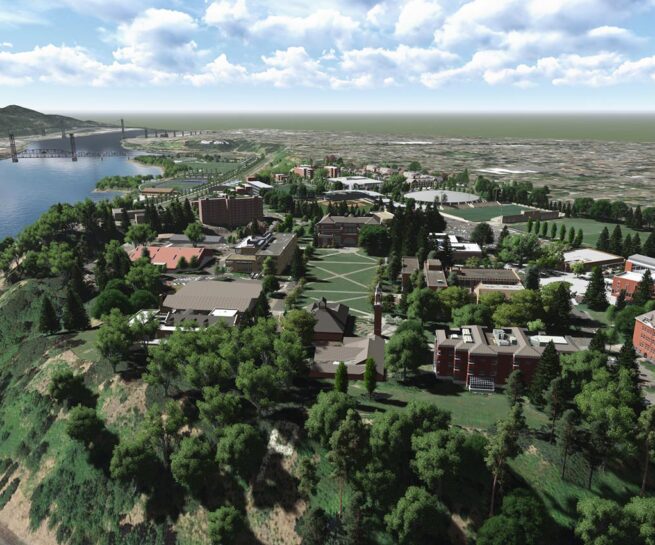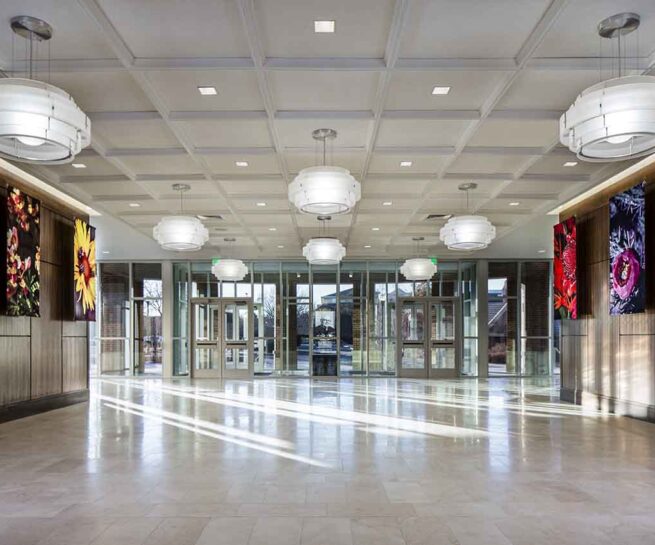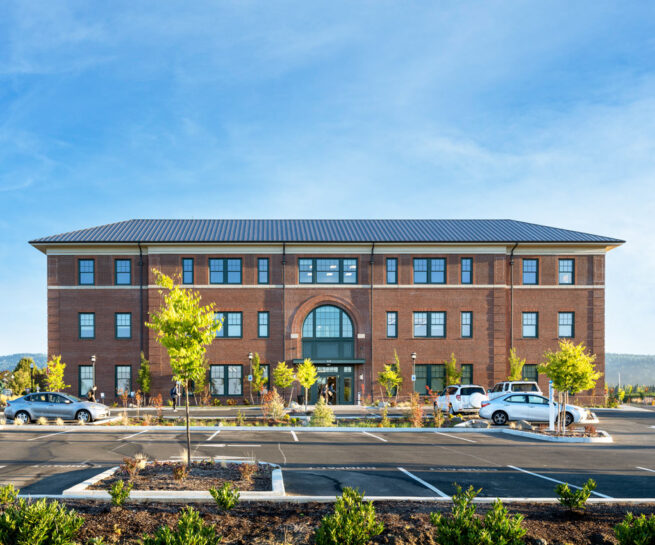A Framework for Growth:
Oregon Tech Master Plan
Oregon Tech has retained Soderstrom several times for campus master planning since 1996. The current effort is the most comprehensive to date, including both the Klamath Falls and Portland Metro campuses. Assessments of over half of their major buildings were conducted in order to determine the short-term and long-term deficiencies of their facilities. Additionally, in depth studies were performed to assess the adequacy of their infrastructure including streets, walkways, parking, sewers, central chilled/hot water, and the electrical grid. In this process, accessibility issues across the campus were identified to ensure the promotion of Universal Access as development continues. The new Master Plan will provide a strategic framework for the institution’s growth over the next 15 years.
During the design process, individual interviews were conducted with dozens of stakeholders, ranging from the president of the university to student leaders. These meetings elicited common perceptions and observations of campus deficiencies and opportunities for improvement. A 3D model of the campus was used to illustrate proposed interventions. This was then used to create a flyover movie presentation to the Board of Trustees. It highlighted the proposed interventions, including:
- A primary boulevard with monument signs and vertical axis wind turbines leading from Highway 97 to the main entrance of the campus.
- Improvements to the main entrance to achieve a more collegiate and defined approach.
- Relocation of the dental program to a larger building with adjacent parking for patients.
- New parking, restrooms, food truck lots, and bleachers for the soccer field.
- A new field house.
- A new 24/7 site elevator to improve accessibility.
- A new event center with banquet seating for over 300 visitors.
- Design framework for future buildings and landscaping.
Client
Oregon Institute of Technology
Project Type
Master Plan
Location
Klamath Falls and Portland Metro, Oregon
Size
120 Acres
More Higher Education Work
Beauchamp Recreation Center
University of Portland
Engineering Innovation Center
George Fox University
Hadlock Student Center
George Fox University
University of Portland Master Plan
University of Portland
Let’s work together.
Looking for a trusted creative partner for your higher education project? Learn more about our design, or just tell us what you’re thinking and dreaming of. We’d love to help.
