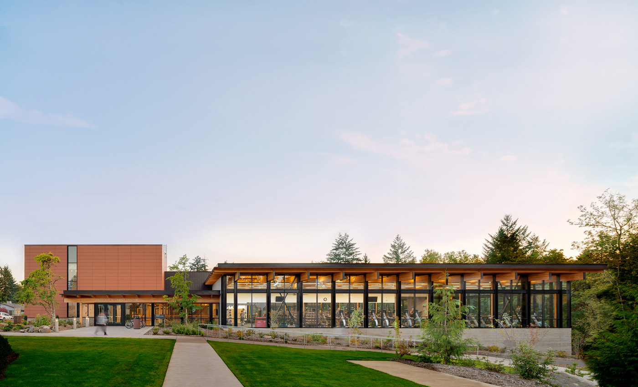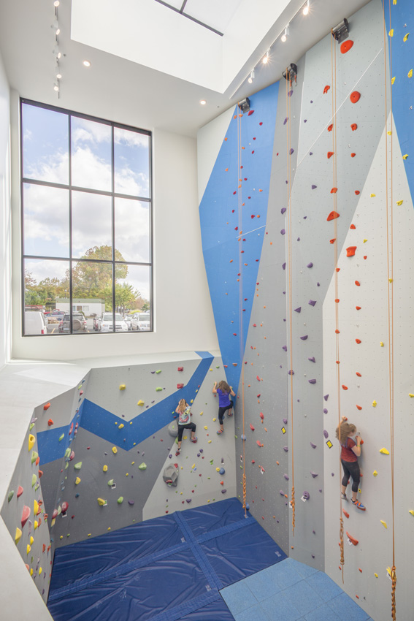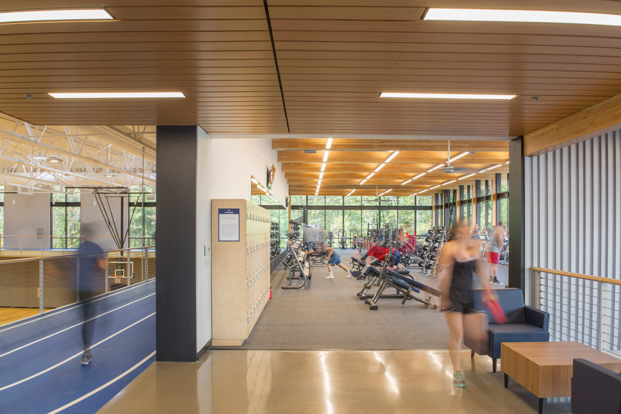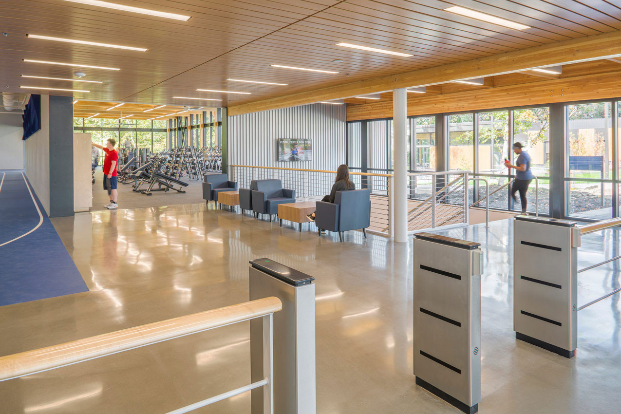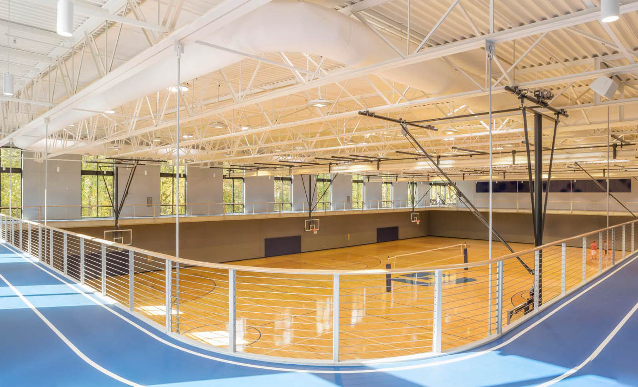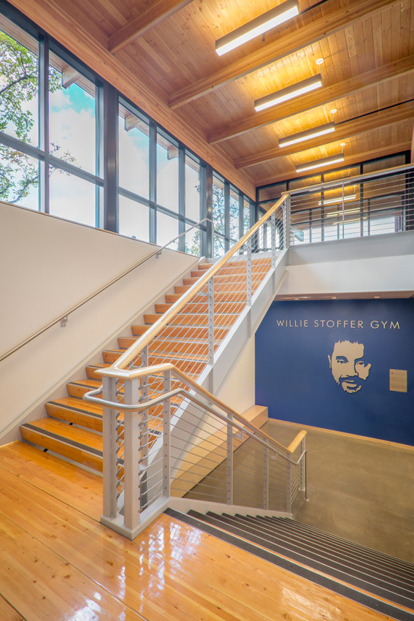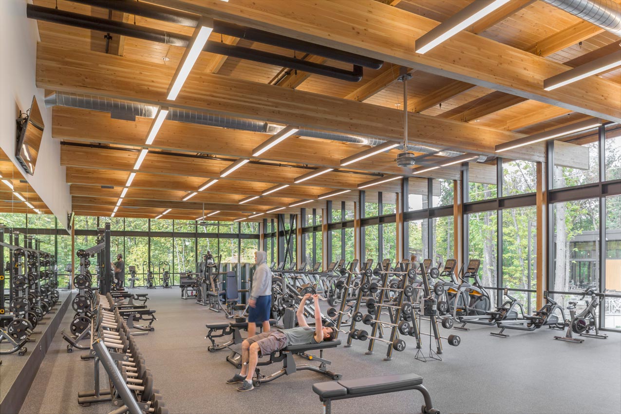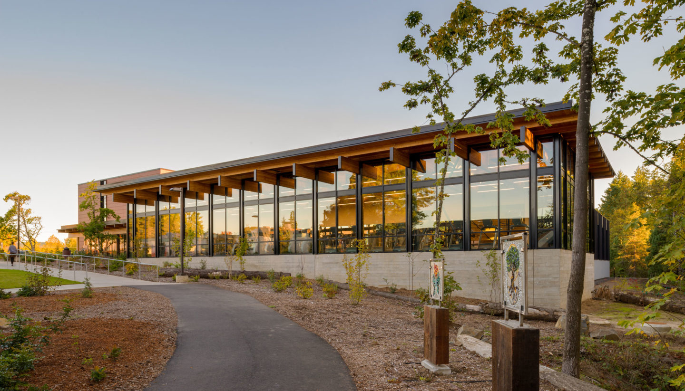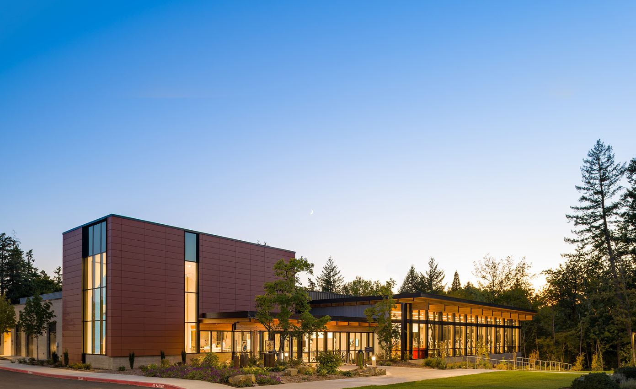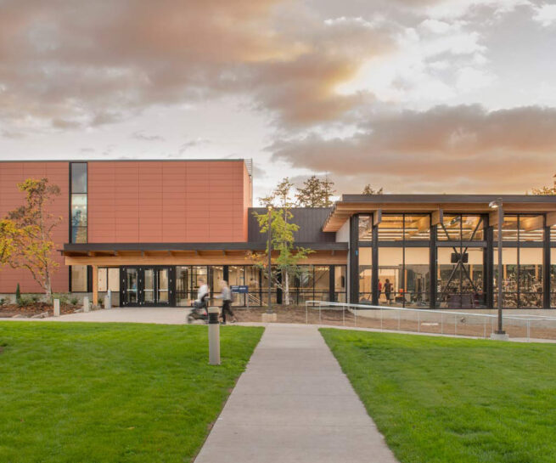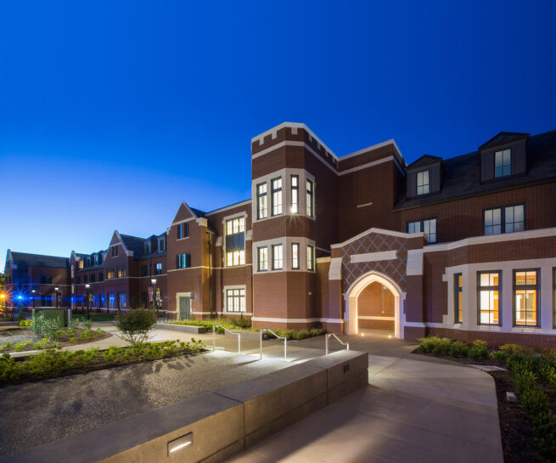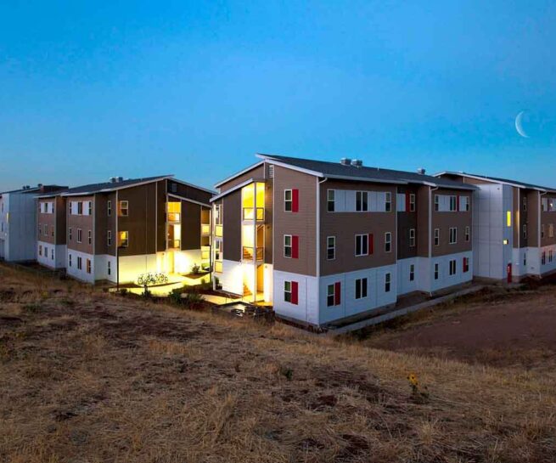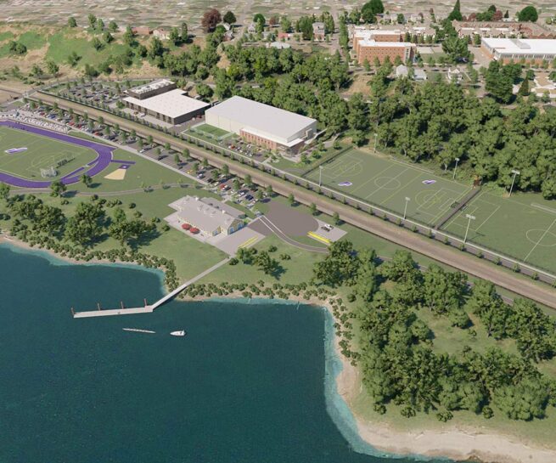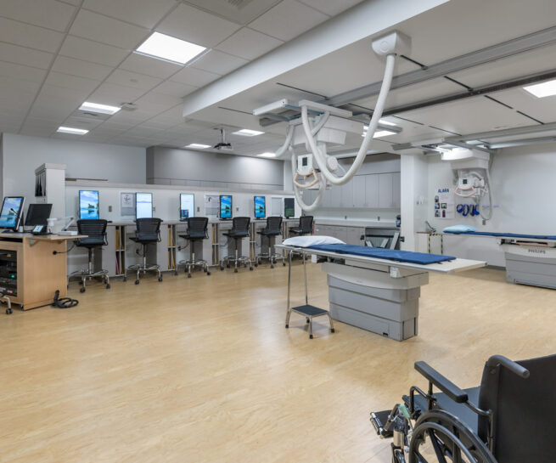Fitness Amenities with
Hadlock Student Center
Built to meet the needs of a growing undergraduate student population, George Fox University’s new student recreation center provides greater space for individual student use and intramural athletics, as well as large events. Inside, the Hadlock Student Center houses fitness amenities including three basketball/volleyball courts, a suspended running track, rock climbing wall, fitness center, two movement studios, student lounge, and 5,400 square feet of office space for student government and clubs.
The Hadlock Student Center draws design inspiration from its context, from the surrounding woodland foliage to the existing campus architecture. Sited along the edge of Hess Creek Canyon, the building nestles into the hillside and offers impressive views of the forest canopy. Exposed wood ceilings in the fitness center further the visual connection to the neighboring woods, and bring the natural element indoors.
As part of the University’s emerging east campus, the building also establishes a complimentary relationship to the adjacent Canyon Commons dining hall through a shared visual language of natural materials and a warm, nature-based color palette. The building features a rock climbing wall which stands over two stories tall, with its exterior volume clad in earth-toned terra cotta panels. The Hadlock Student Center establishes a strong sense of place utilizing the language of Northwest contemporary design.
Recognition
First Place Award in Education – New Construction, Daily Journal of Commerce TopProjects, 2019
Client
George Fox University
Project Type
Recreation Center
Construction Type
New Construction
Location
Newberg, Oregon
Size
48,000 SF
Components
Basketball courts, volleyball courts, suspended running track, rock climbing wall, fitness center, exercise studios, faculty offices, student lounge
“Ultimately, this building was constructed to enhance the student experience – to provide students a space where they can further the relationships and experiences that make university life so rich and compelling. We’re excited for what this means for George Fox and for the students who will use this space for everything from intramural sports to dances to club meetings. It will be a dynamic space for student involvement, engagement, activities and leadership.”
More Higher Education Work
Hadlock Student Center
George Fox University
Lund Family Hall
University of Portland
Village for Sustainable Living
Oregon Institute of Technology
Franz River Campus Master Plan
University of Portland
More Higher Education Work
Healthcare Occupations Center
Linn-Benton Community College
OregonTech Wilsonville Campus
Oregon Institute of Technology
Let’s work together.
Looking for a trusted creative partner for your higher education project? Learn more about our design, or just tell us what you’re thinking and dreaming of, we’d love to help.
