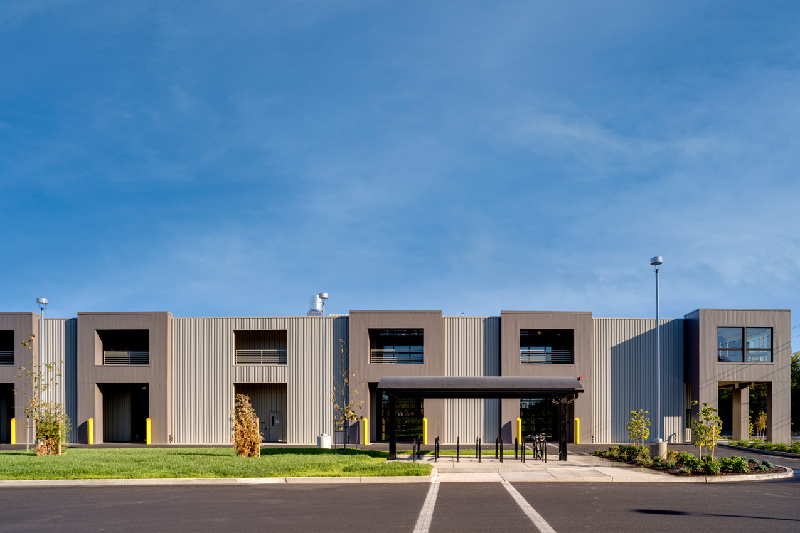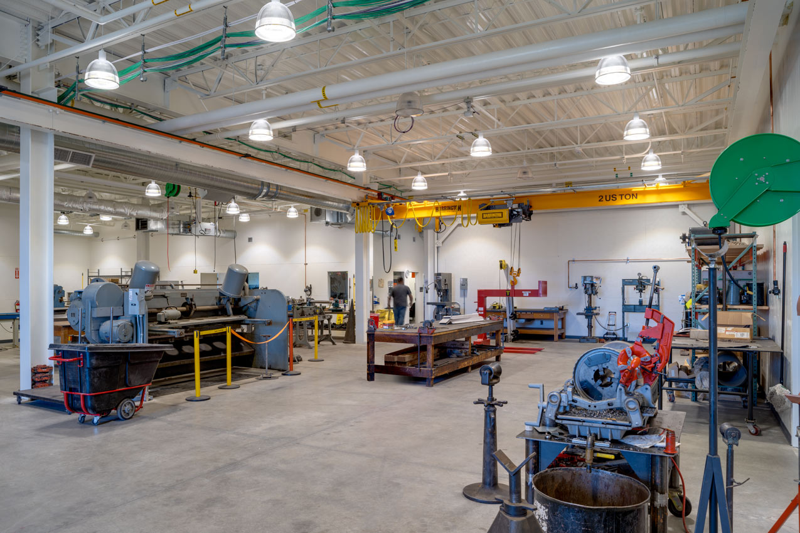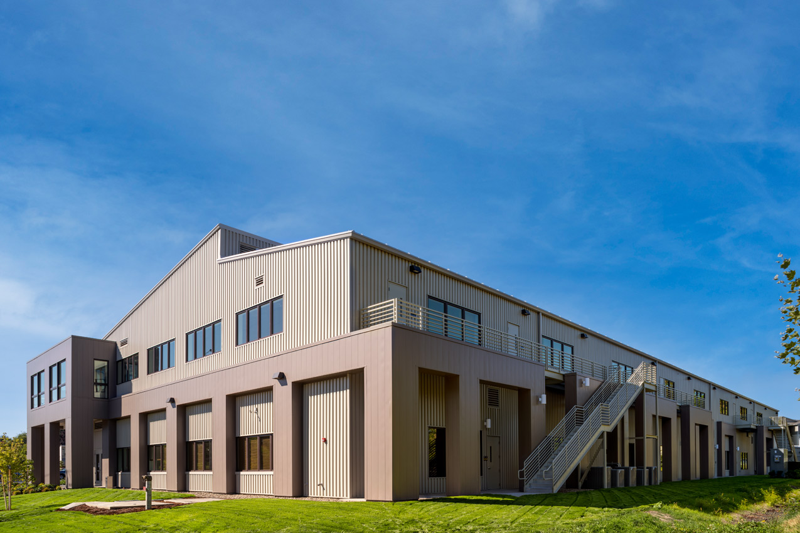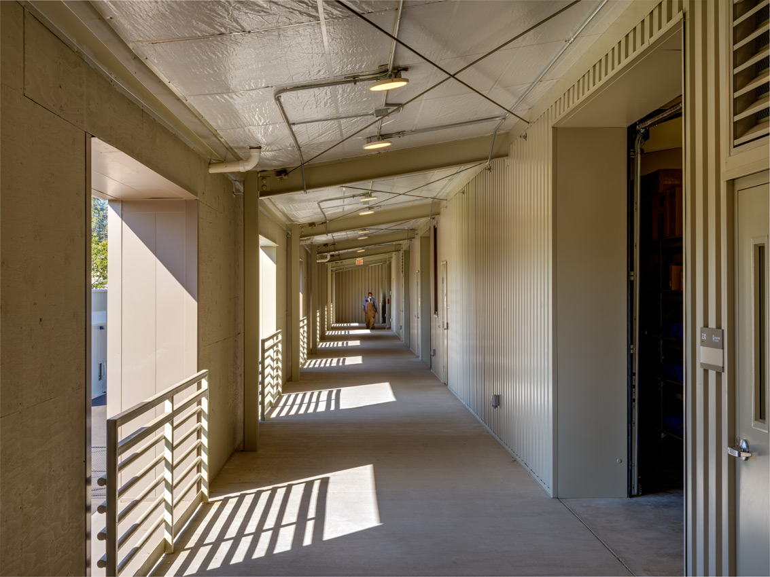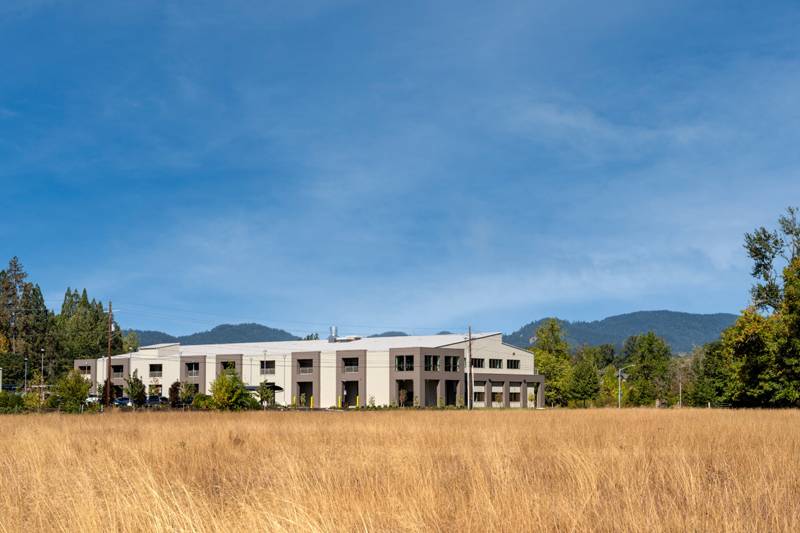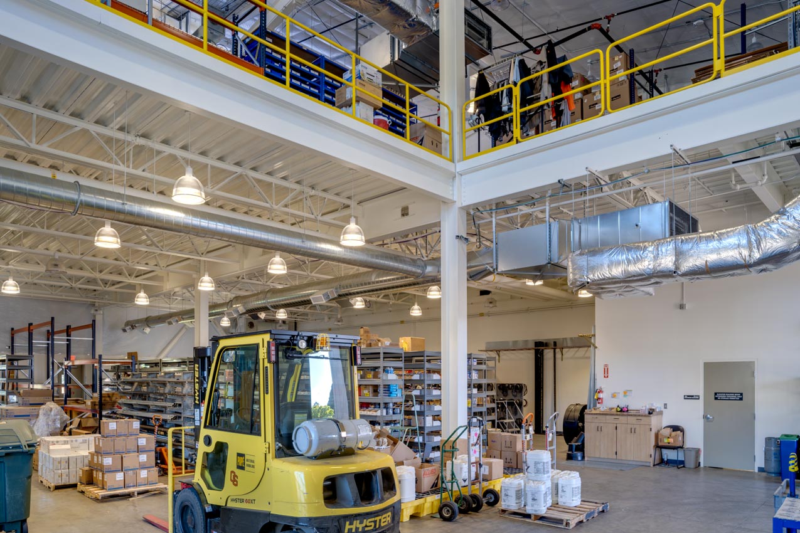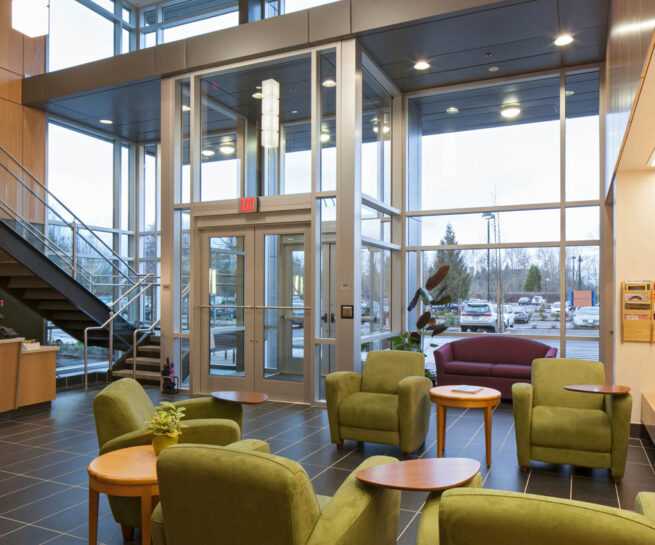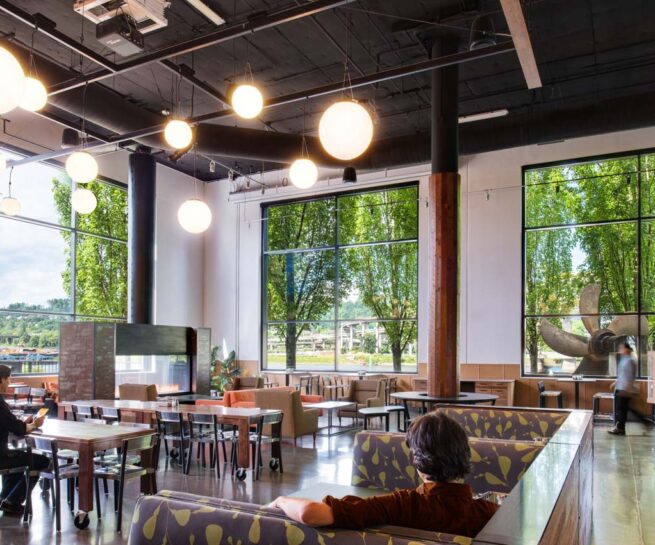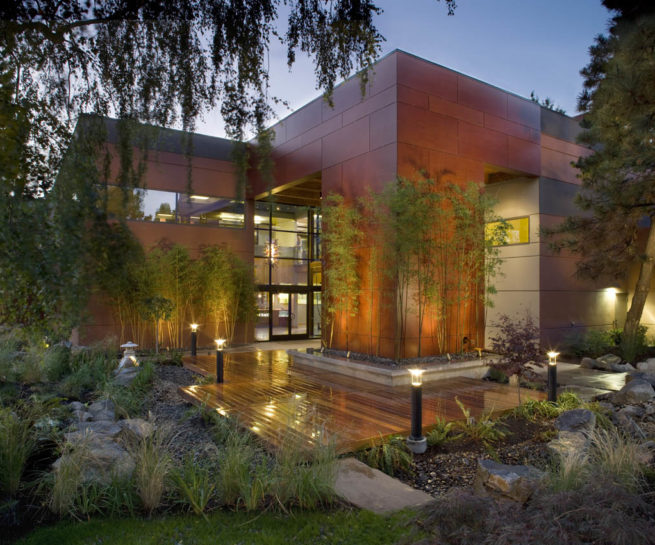Campus Operations Center
To better support the facilities staff who keep OSU’s campus running, the new operations center consolidates the University’s maintenance shops and central supplies warehouse into one efficient new location. Located at the SW corner of the Corvallis campus, the project encompasses a two-story, pre-engineered metal shop and warehouse building, equipment space, vehicle yards, and parking. Shops include carpentry, paint, refrigeration and controls, electrical, metal working, a lube shop, plumbing and landscaping. The adjoining yard has open shed storage for landscaping vehicles like mowers, and parking for 70 maintenance fleet vehicles. This design features separate exterior loading facilities for most shops. Designed for seismic resiliency, the building also includes a photovoltaic array on the roof which supplies 35% of the facility’s annual energy use.
Client
Oregon State University
Project Type
Operations Center
Construction Type
New Construction
Location
Corvallis, Oregon
Size
60,000 SF
Components
offices, maintenance shops, supplies warehouse, large storage yard, landscaping and maintenance fleet vehicle parking
More Other
Oregon Research Institute
Trammell Crow Company
Theory Café
OMSI
SD Deacon Corporate Headquarters
SD Deacon
Boulder Falls Inn
Samaritan Health Services
