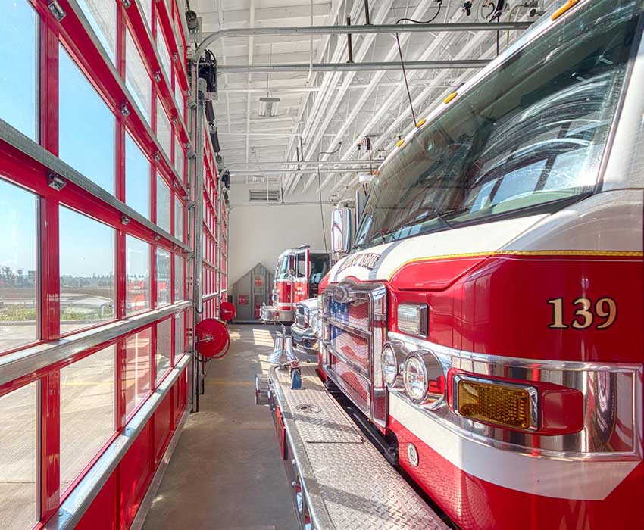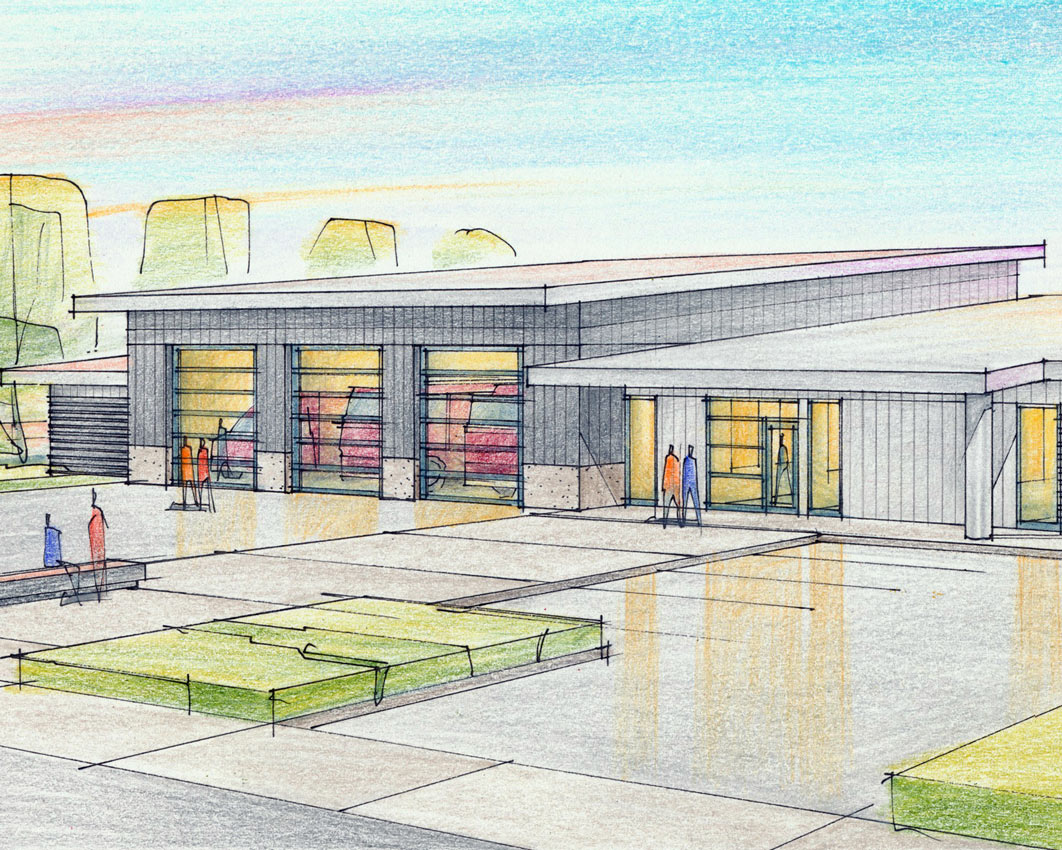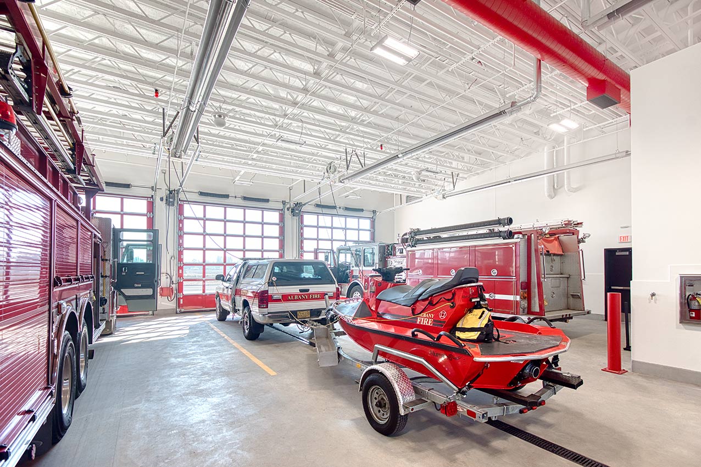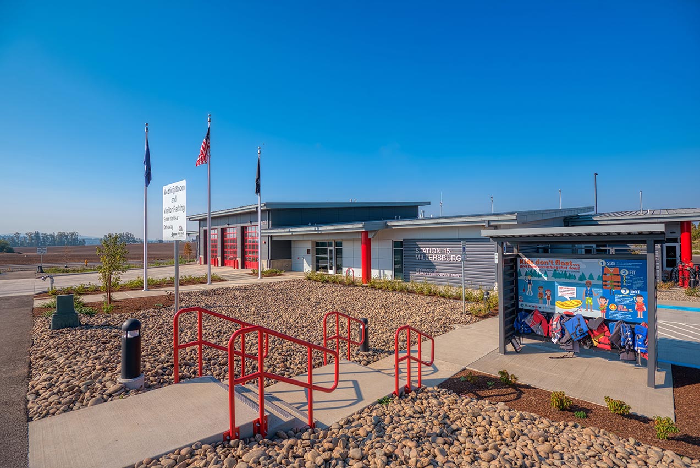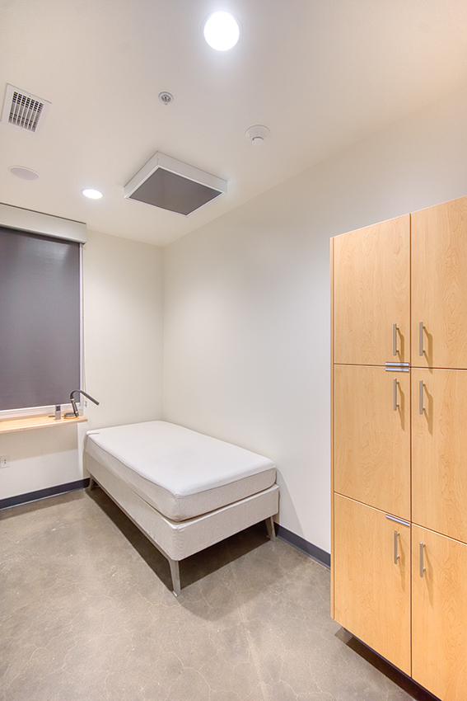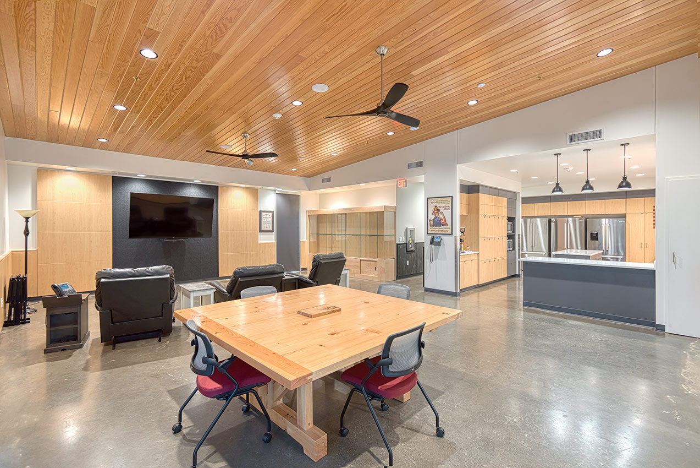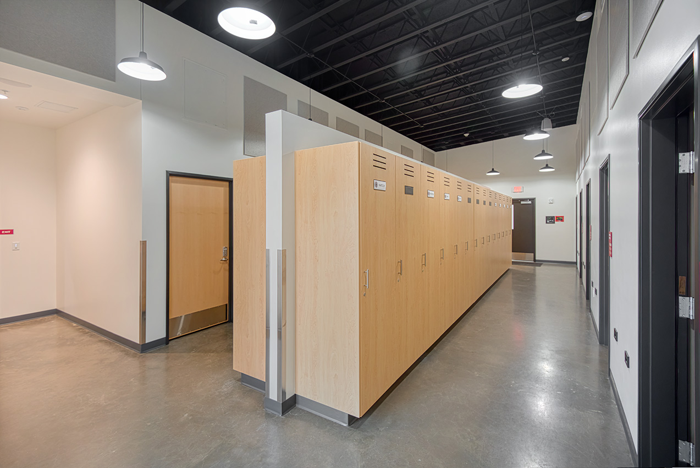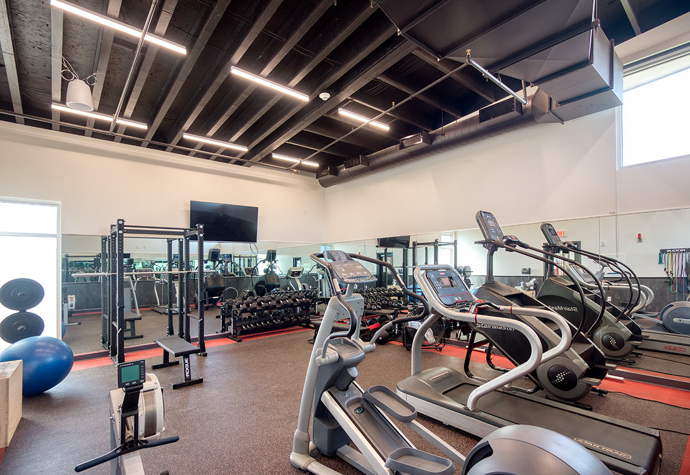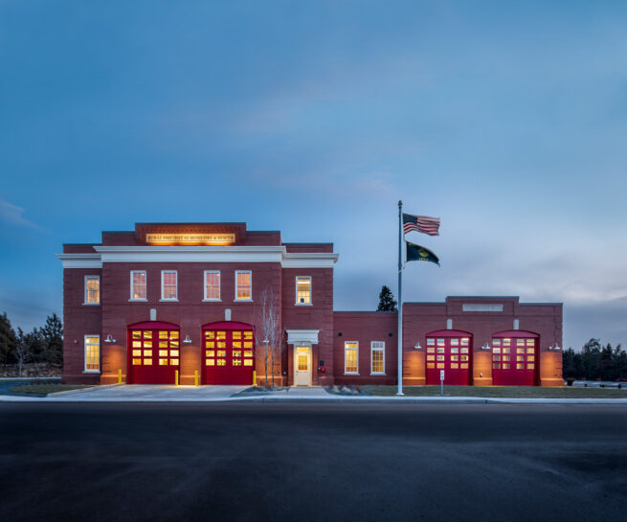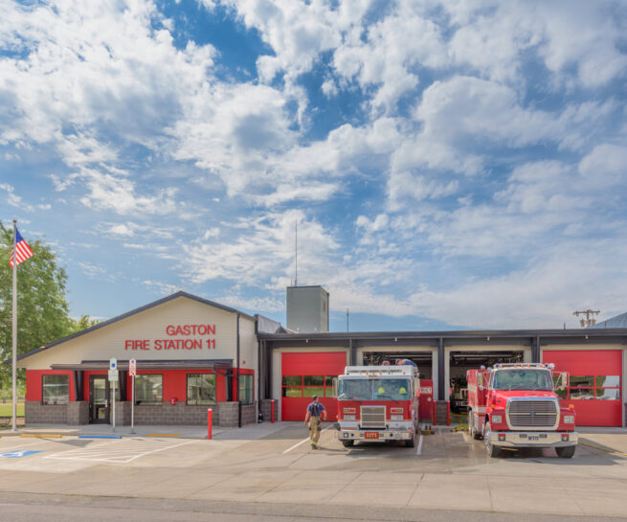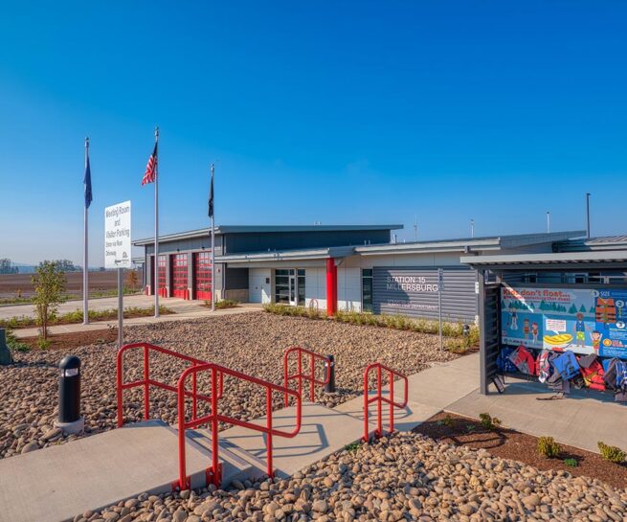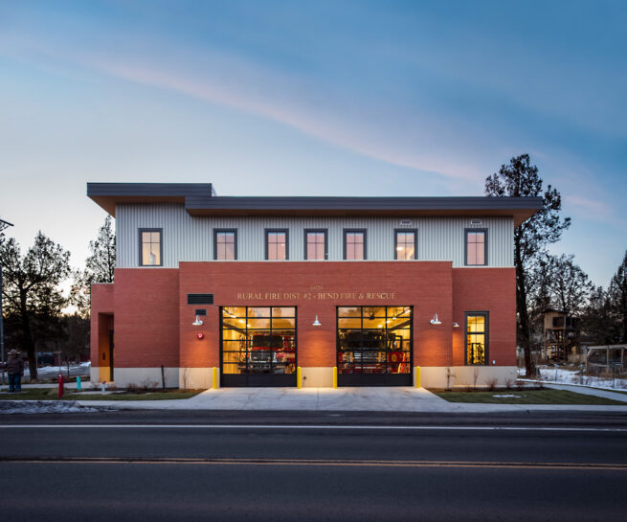Supporting Nearby
Millersburg Fire Station
As the City of Millersburg’s first permanent fire station, the new Millersburg station is a 24/7 staffed facility with three apparatus bays, and dorm facilities sized for six crew members. There is a training room for both fire district and public use. The project is a greenfield development on a 3.5 acre lot, with the location selected to act as a gateway for future city and industrial development. Soderstrom arranged the site plan to support a future training facility/grounds, served by the training room included in this project. In addition, we organized and sited the building to allow future addition of apparatus bays and required crew.
Client
City of Millersburg
Project Type
Fire Station
Construction Type
New Construction
Location
Millersburg, Oregon
Size
10,100 SF
Components
Apparatus bay, training room, living quarters, day room, kitchen, lockers, fitness room
More Projects
Pilot Butte Fire Station
Deschutes County Rural Fire Protection District No. 2
Gaston Fire Station 11
Gaston Rural Fire District
Millersburg Fire Station
City of Millersburg
Tumalo Fire Station
Deschutes County Rural Fire Protection District No. 2
Let’s work together.
Looking for a trusted creative partner for your fire station? Learn more about our design, or just tell us what you’re thinking and dreaming of, we’d love to help.
