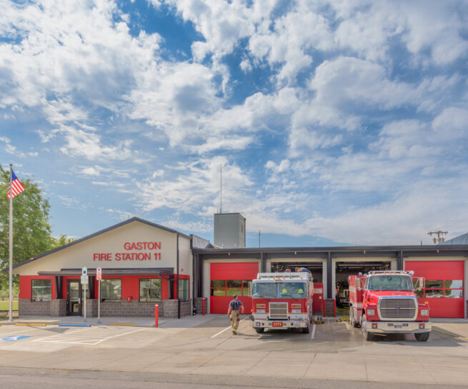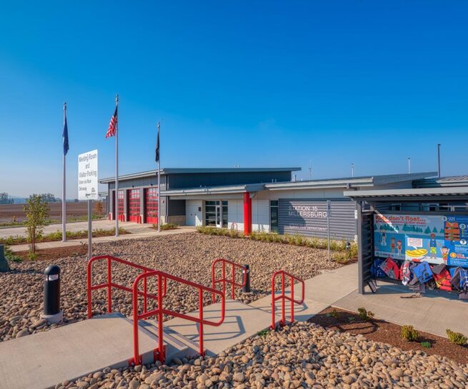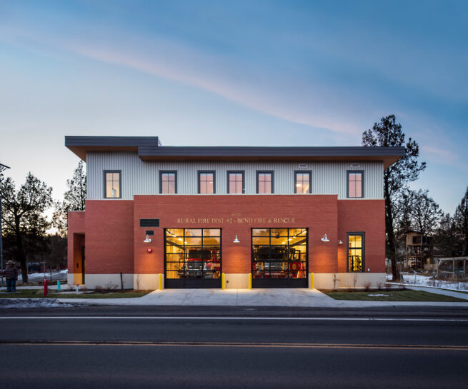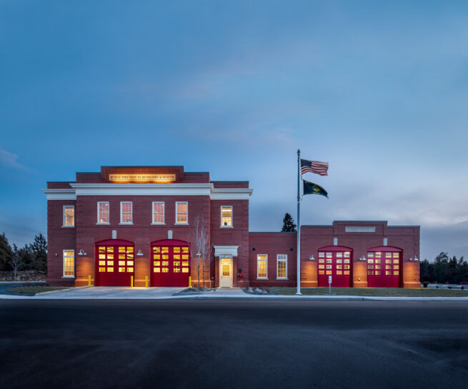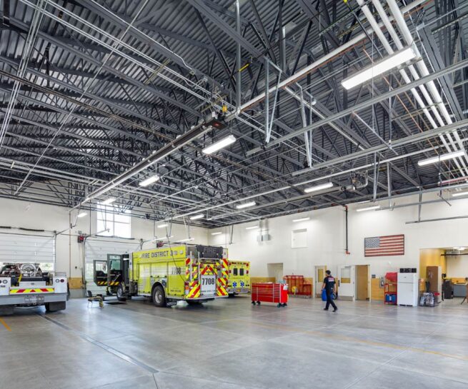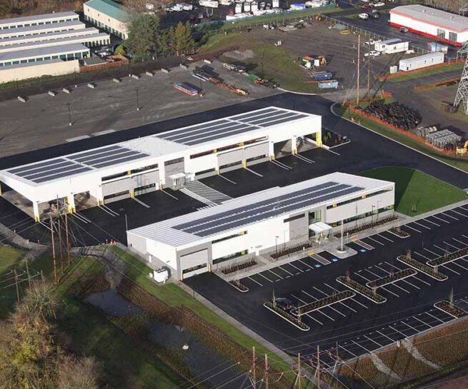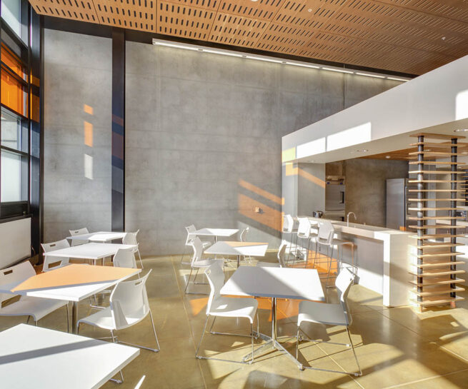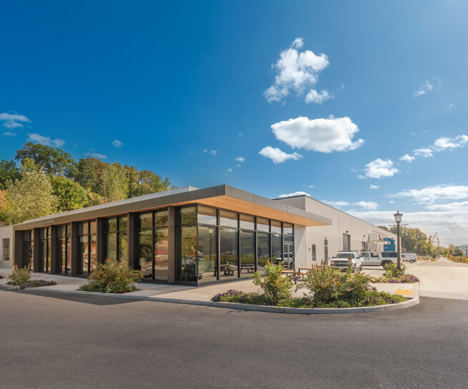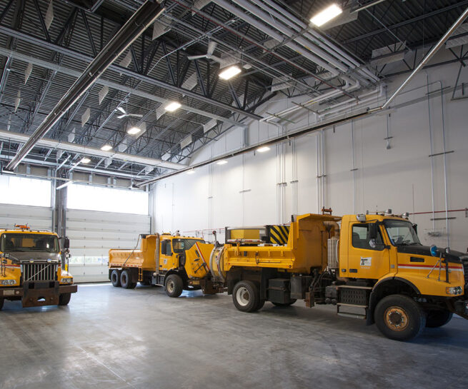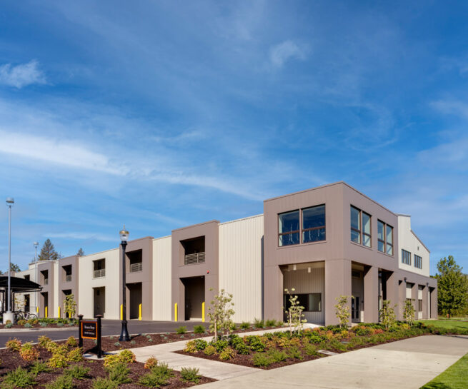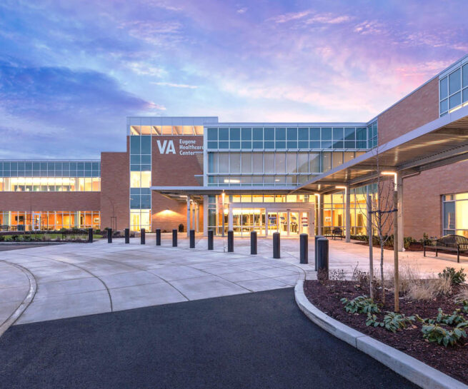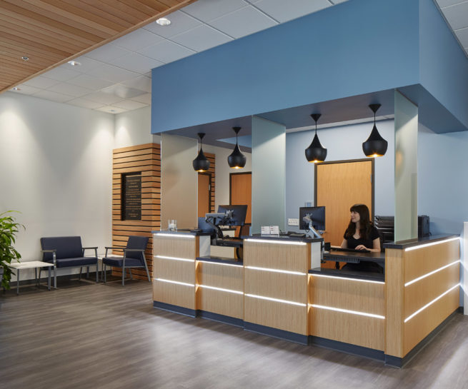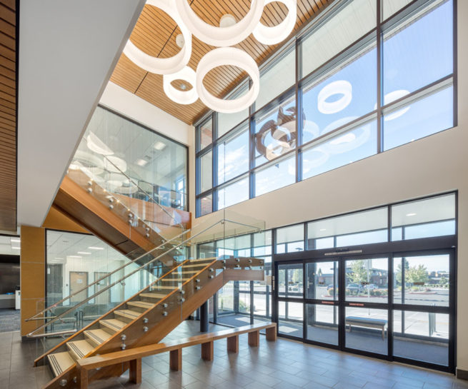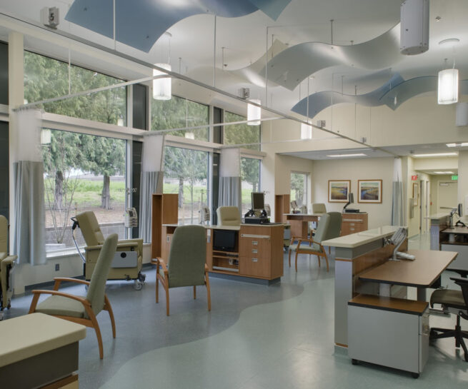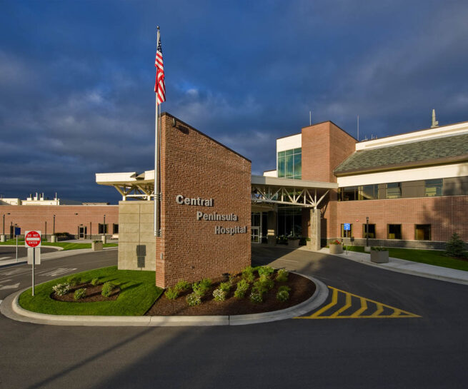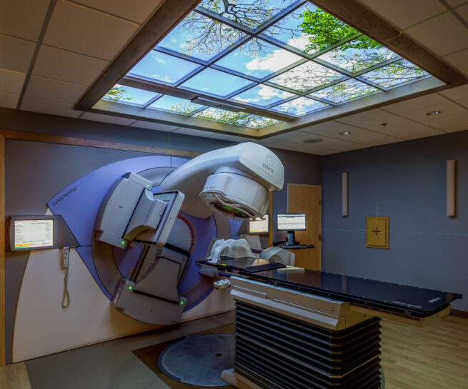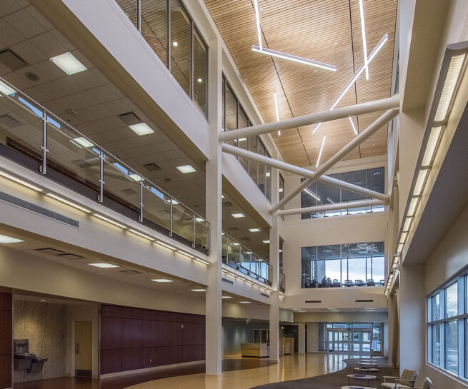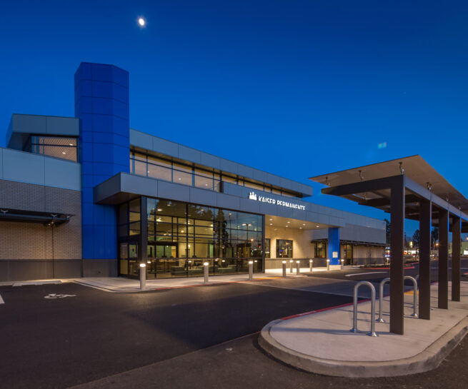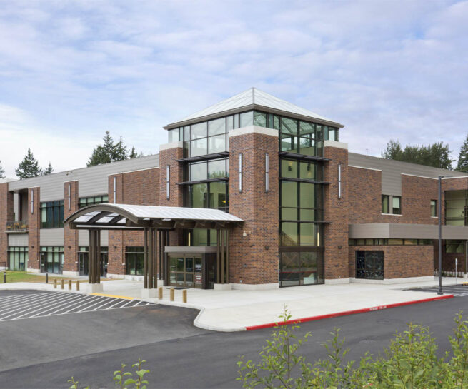Critical facilities design requires technical expertise and a heightened sensitivity to problems posed by events as well as close coordination with the operators to ensure the design enhances their operational effectiveness.
Critical Facilities
Reliable design for resilient facilities.
Reliable design for resilient facilities.
AREAS OF FOCUS
Fire Stations
Utility Facilities
Operations Facilities
Medical Facilities
Case Study
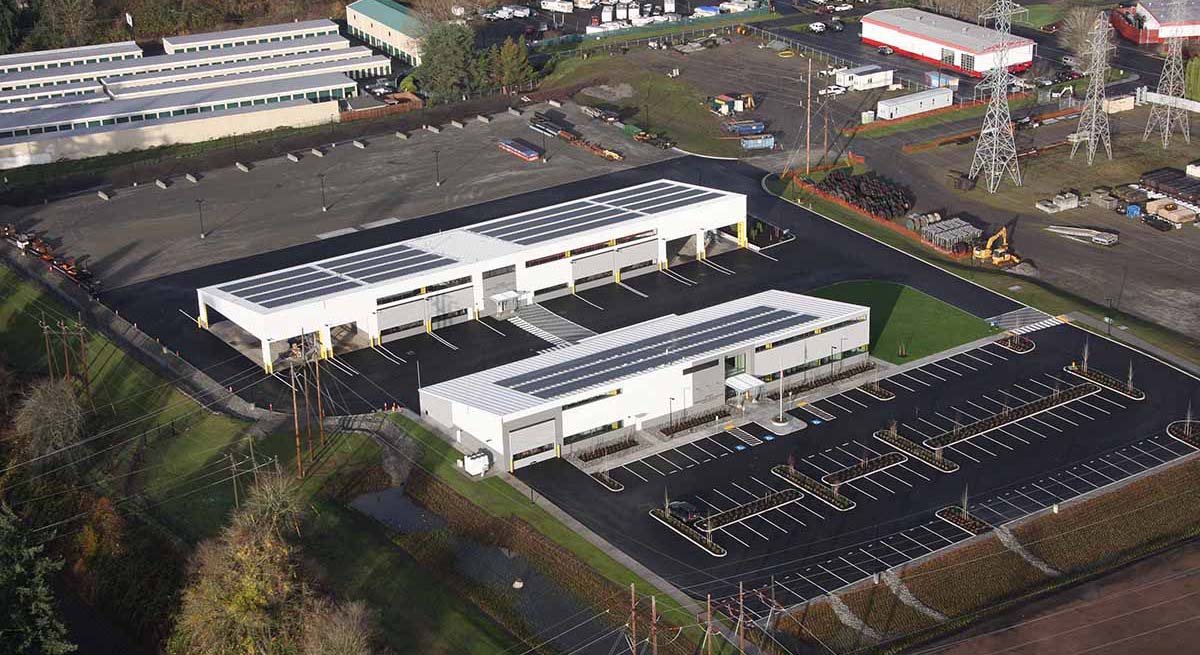
BPA Ross Maintenance HQ
This SW Washington facility is the base for BPA regional transmission line and substation maintenance crews, substation operators, power system control technicians, and field engineers. The seven-acre site includes an office building and maintenance building for storage of vehicles and equipment. The design enhances cooperation between field crews and engineering staff and the LEED certified project achieves net zero energy use.
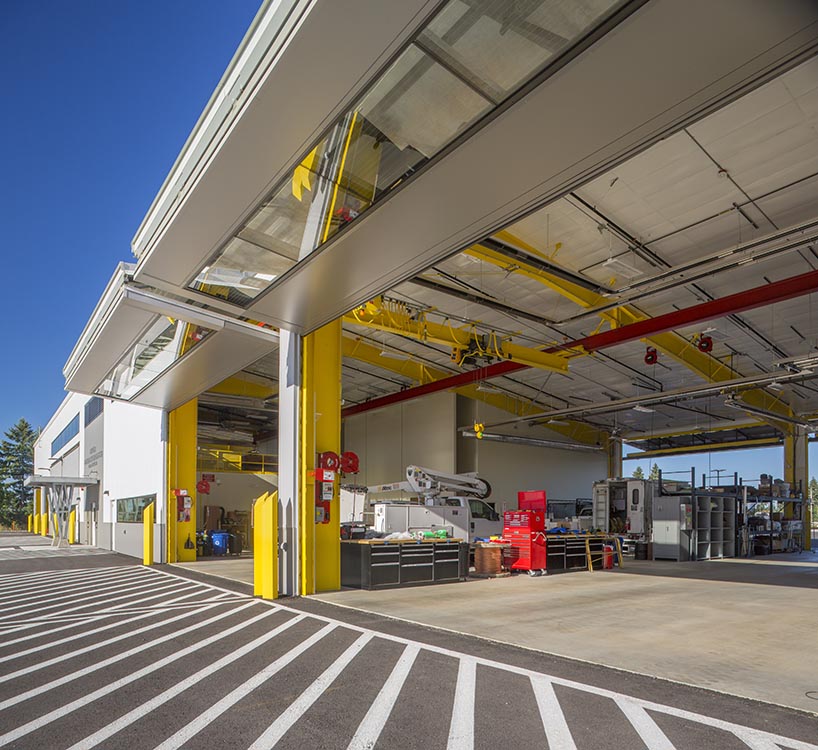
“I was impressed by the thoroughness of the Soderstrom team and their commitment in seeing the job through to completion without additional design fees. Soderstrom delivered a great project while helping us to stay within budget. I would recommend them to other owners with similar projects.”
Christina Vinson, Project Manager – Design & Construction, OSU
“From the beginning of the project, Soderstrom listened to what the community, elected officials, and the firefighters wanted. They then designed a beautiful, functional, and efficient fire station that will meet the needs of the community and firefighters for decades to come. Specifically, Associate Principal Architect Erica Jankowski was an excellent partner in the project. She was extremely knowledgeable, timely, and creative but what stood out the most was her focus on delivering a high level of customer service to all the parties involved in the project..”
Shane Wooten, Fire Chief, Albany Fire Department
Fire Stations
Minutes count. Fire stations have to enable the right mix of crews and equipment to leave the station as quickly as possible. Between events, the crews and equipment must be kept in top working order.
Design Principles
• Resilience for instant recovery after major events
• Rapid and safe equipment assembly and vehicle exiting
• Interior layout synchronized with how the crew is organized.
• Comfortable, stress-reducing crew quarters
• Exterior design that fits the community
Gaston Fire Station 11
Gaston Rural Fire District
Millersburg Fire Station
City of Millersburg
Tumalo Fire Station
Deschutes County Rural Fire Protection District No. 2
Pilot Butte Fire Station
Deschutes County Rural Fire Protection District No. 2
Scenic Ave Fire Station
Jackson County Fire District No. 3
Utility Facilities
Water and power are essential to modern life. Utility operations and maintenance facilities must be extremely resilient, able to quickly field repair crews after any major event, along with operating effectively before events.
Design Principles
• Resilient to the point of independence of grid-connected systems
• Durability
• Reflective of community design preferences
• Safe site circulation for work vehicles and bulk material handling
• Integration of engineering and field crews
Ross Maintenance Headquarters
Bonneville Power Administration
Munro Scheduling Center
Bonneville Power Administration
Operations Facilities
Public works departments and universities need support facilities to keep their infrastructure running. Repair shops and parts warehouses provide the ability to rapidly repair or replace components of infrastructure. Data centers and control centers provide the digital infrastructure to maintain continuity of operations.
Design Principles
• Resilience for immediate recovery and operation after major environmental events such as fire, floods or earthquakes
• Flexibility
• Safe storage and circulation of maintenance vehicles
UP Physical Plant
University of Portland
Meacham Maintenance Station
Oregon Department of Transportation
OSU Operations Center
Oregon State University
Ross Maintenance Headquarters
Bonneville Power Administration
Medical Facilities
Medical facilities are the most critical of all. Human lives depend on them to restore health either in an immediate situation of injury or trauma or in a longer time frame with disease or chronic conditions.
Design Pinciples
• Efficiency of operation for rapid response to patients in crisis
• Infection control
• Applied environmental psychology to accelerate healing
• Trauma-informed design
Eugene Healthcare Center
Department of Veterans Affairs
WesternU Clinic at Oliver Station
Western University of Health Sciences
Lebanon Health Center
Samaritan Health Services
Longview Hematology/Oncology Clinic
Kaiser Permanente
Mountain Tower Addition and Hospital Renovations
Central Peninsula Hospital
Radiation Oncology Center
Central Peninsula Hospital
Ambulatory Healthcare Clinic
Central Peninsula Hospital
Gateway Medical Office Building
Kaiser Permanente
Snoqualmie Valley Hospital
Snoqualmie Valley Hospital District
TRUSTED EXPERTISE
Design Team Members
Our team excels at designing essential facilities that need to remain operational following significant seismic, wildfire, and emergency events. We balance complex technical understanding with a community-driven approach to design.
-
Dan Van Calcar
Managing PrincipalDan Van Calcar -
Erica Jankowski
Associate Principal -
Eric Talbot
Associate Principal -
Ian Mickleson
Associate
CONTACT US

