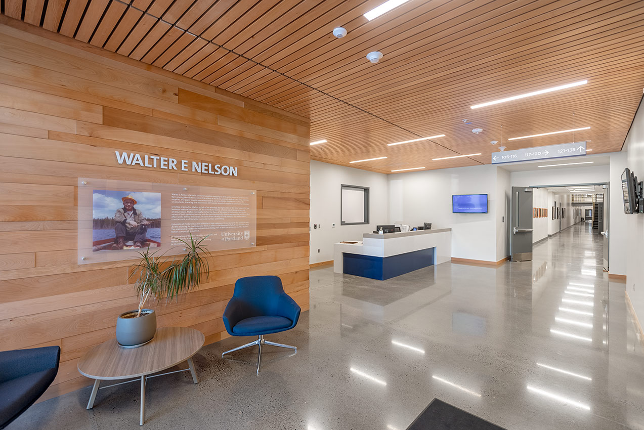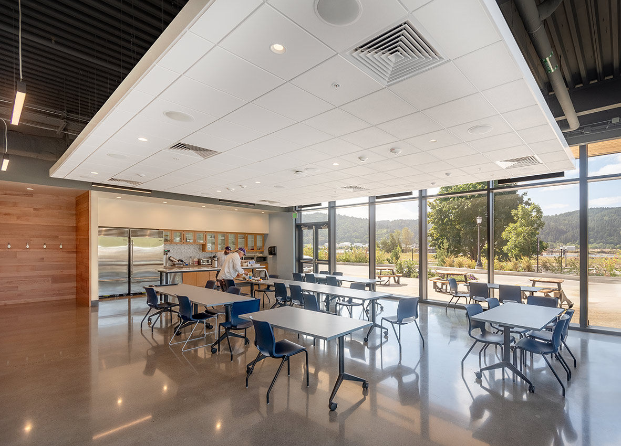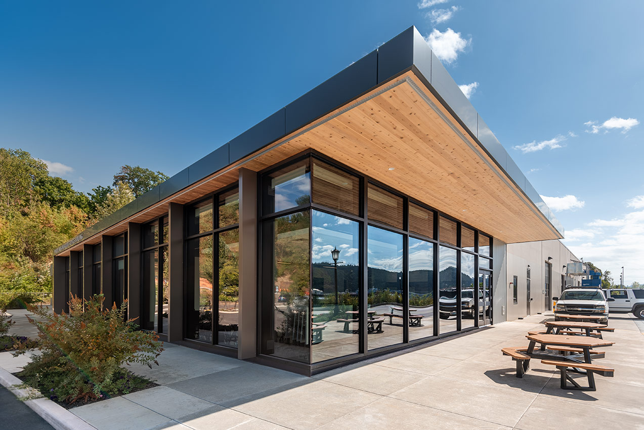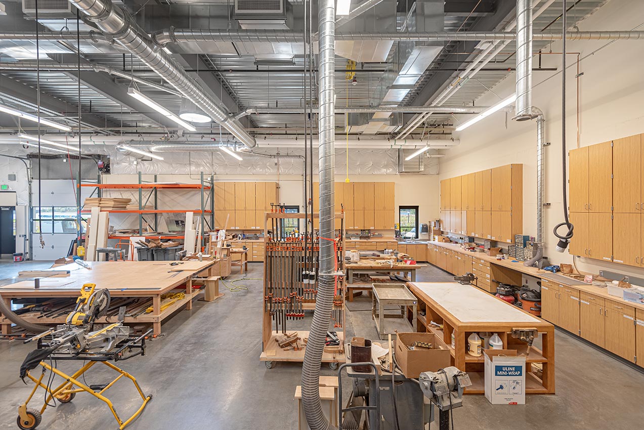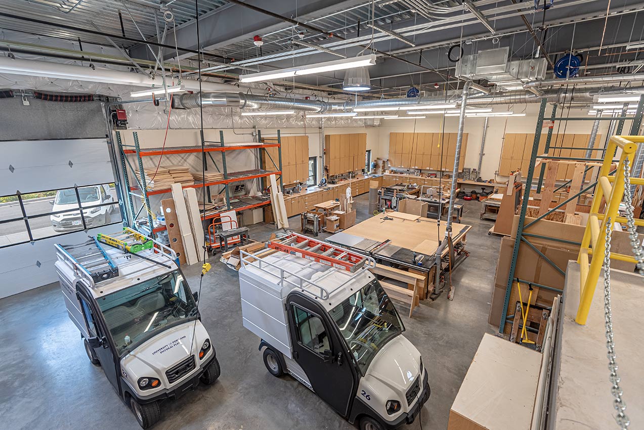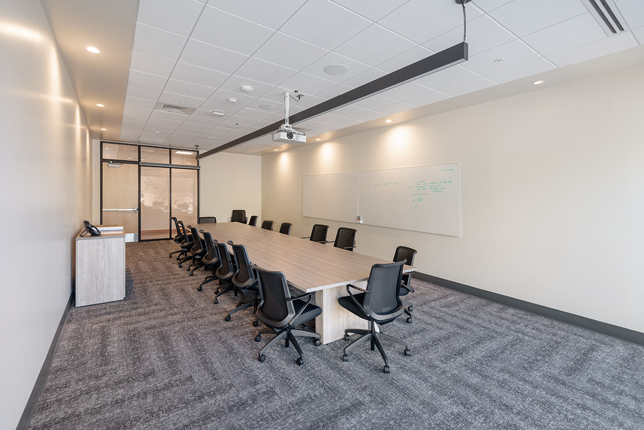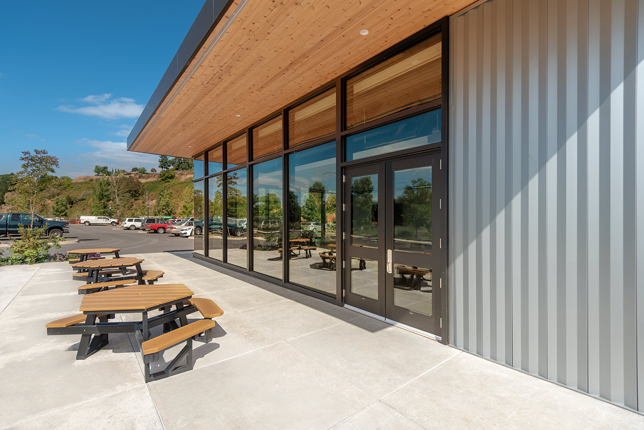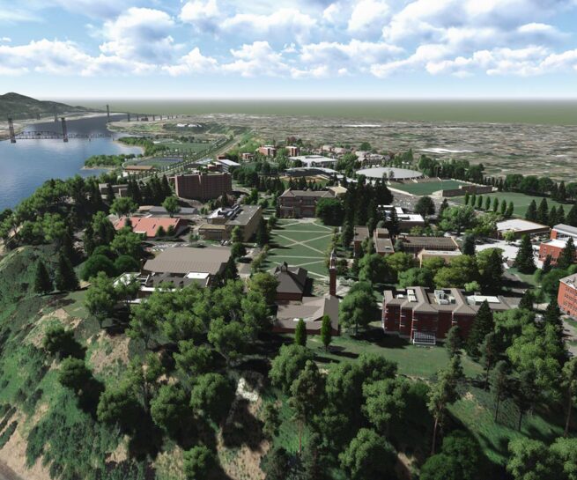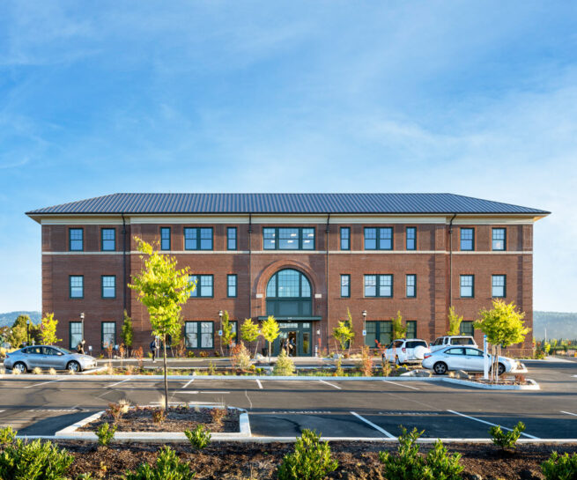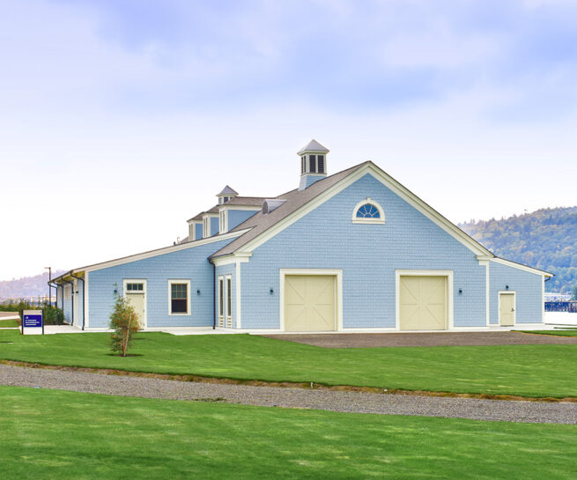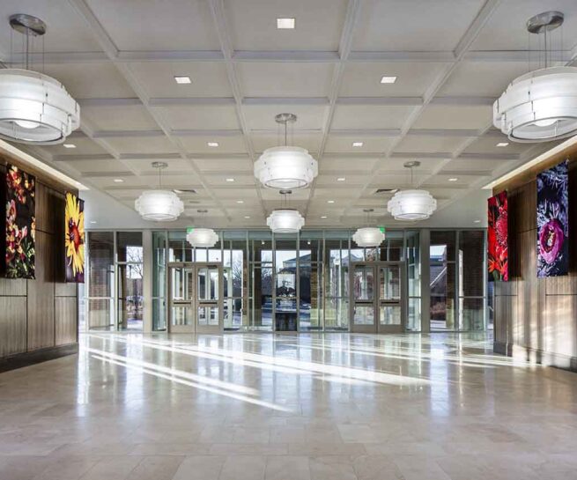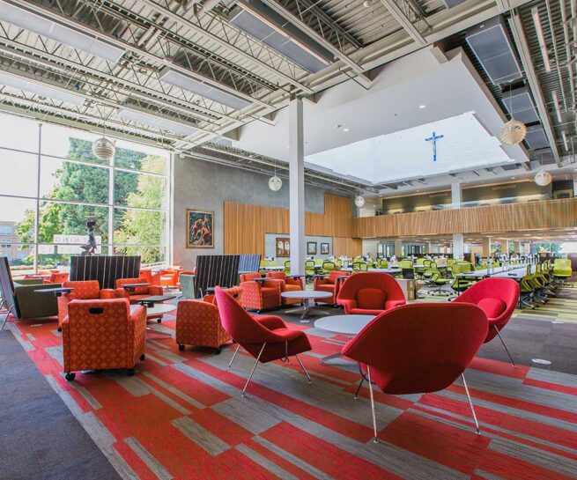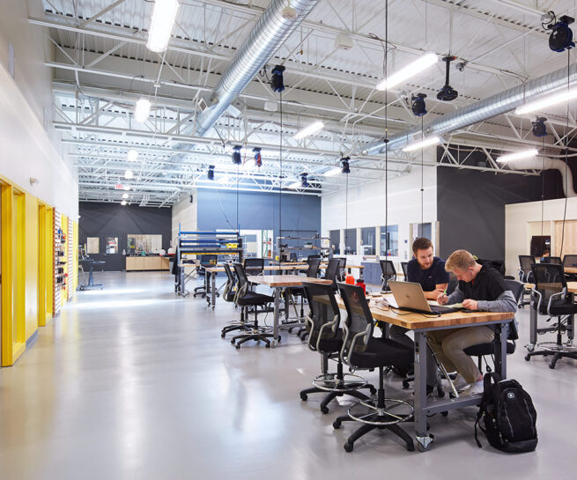A New Nerve Center
Campus Physical Plant
The new Physical Plant for the University of Portland is the infrastructure hub for the campus of 4,500+ students and faculty, providing operations and maintenance support for UP’s facilities. The center houses offices for the director and administrative staff, as well as campus planning and special projects personnel. The support teams include groundskeeping, custodial, housekeeping, HVAC, engineering, locksmith, automotive, carpentry, painting, events and warehouse/ receiving. Over 100 staff report to the facility each day and it is a 24/7 operation.
Built on a remediated brownfield site, the project turned a problem area into a critical component of the University’s maintenance operations. The exterior design aesthetic is sleek and efficient, utilizing prefinished metal siding over exterior insulation, which allows the durable tilt-up concrete finish to be exposed on the inside.
Rather than exterior loading docks, the building uses an interior “street” which provides loading access to each department. A raised light monitor allows generous daylight to the interior. Site support areas include covered storage of heavy equipment, fuel dispensing and waste handling areas. The facility is on full standby power so as to be in operation if the rest of the campus goes down.
Client
University of Portland
Project Type
Operations Center
Construction Type
New Construction
Location
Portland, OR
Size
39,000 SF
Components
offices, maintenance shops, supplies warehouse, storage yard, maintenance fleet vehicle parking
More Higher Education Work
University of Portland Master Plan
University of Portland
Medical Sciences Building
George Fox University
University Boathouse
University of Portland
Clarke Hall
Regis University
Let’s work together.
Looking for a trusted creative partner for your higher education project? Learn more about our design, or just tell us what you’re thinking and dreaming of, we’d love to help.
