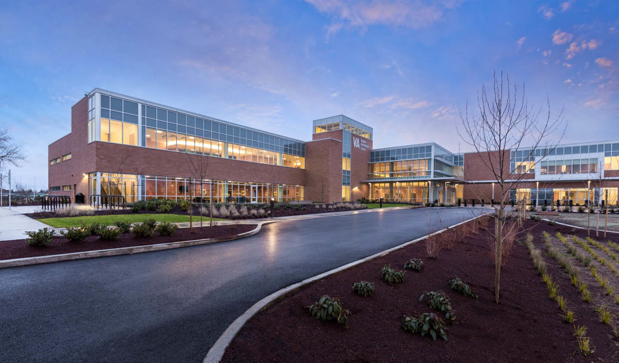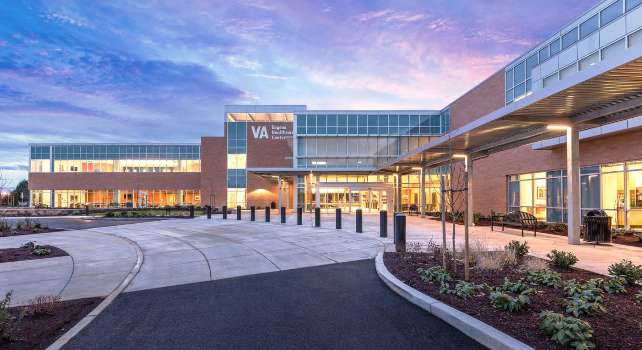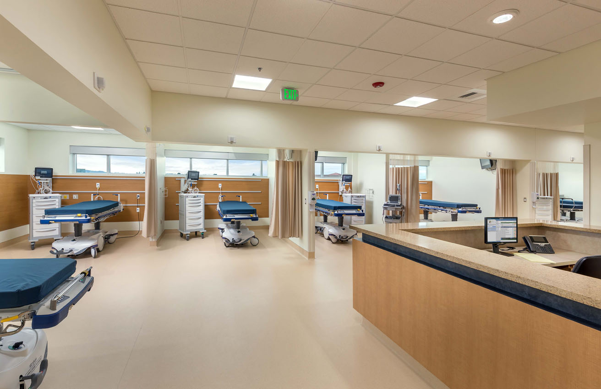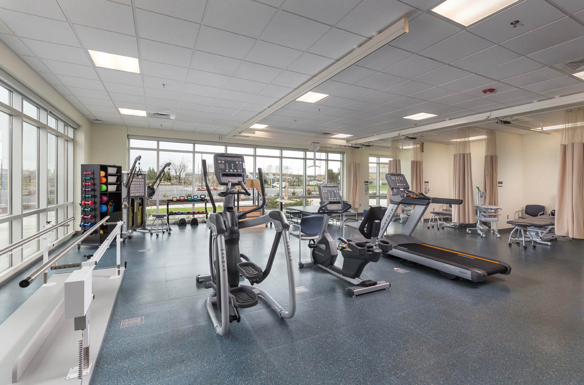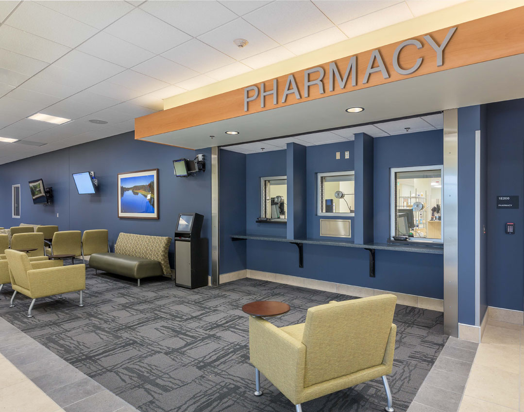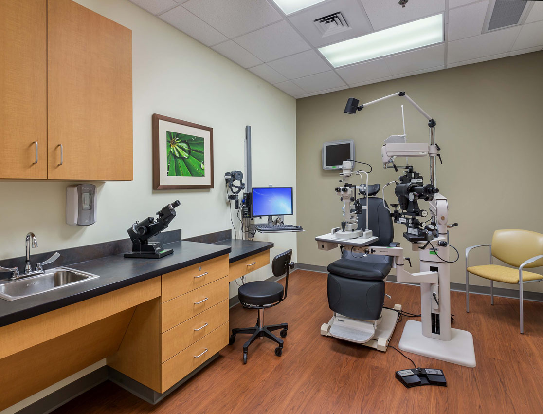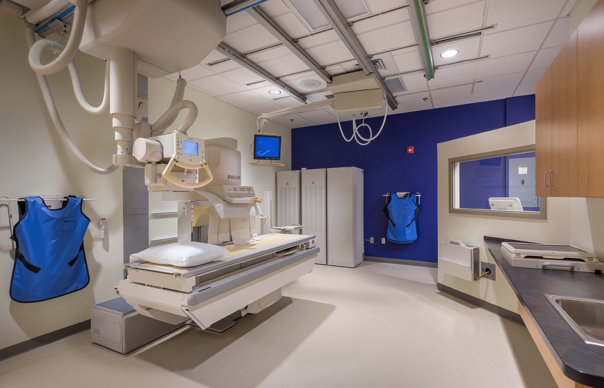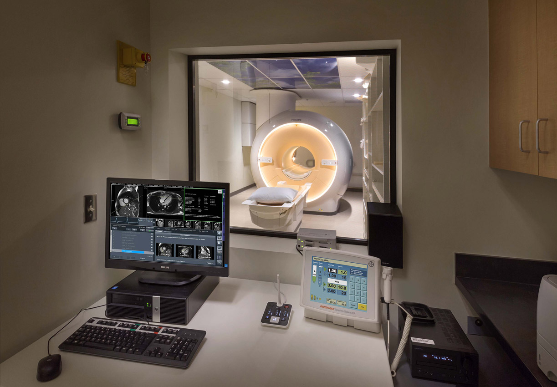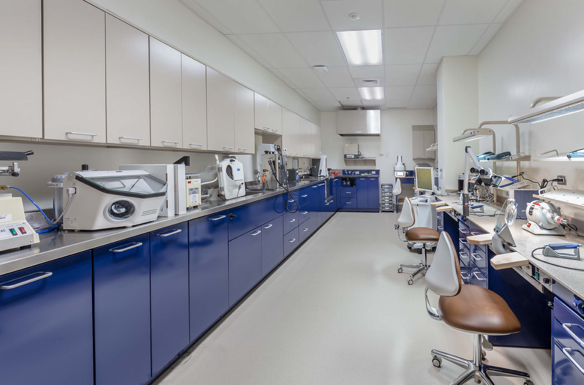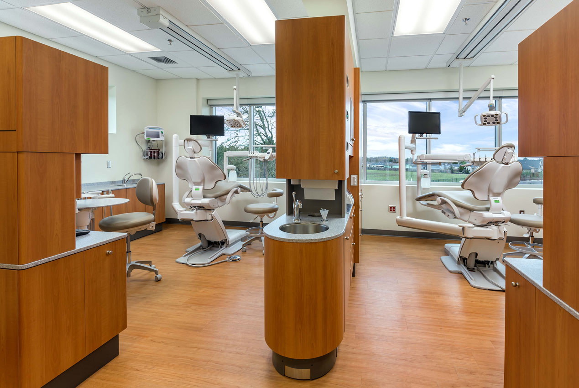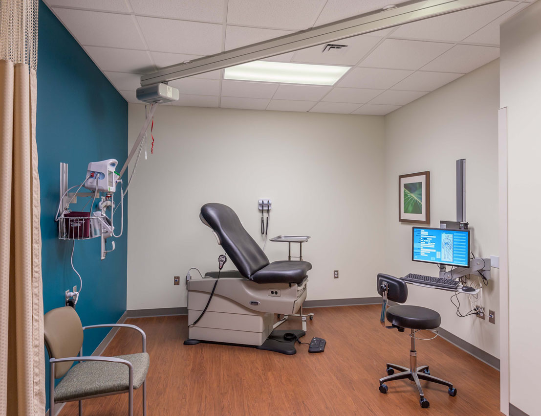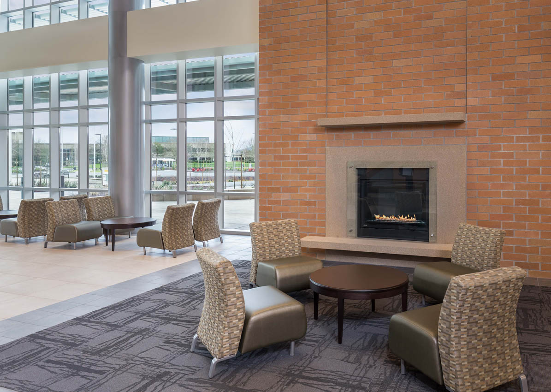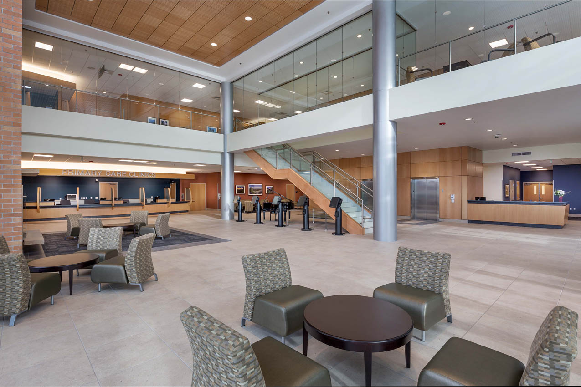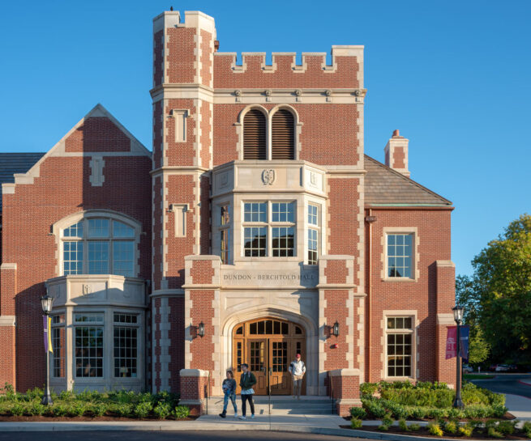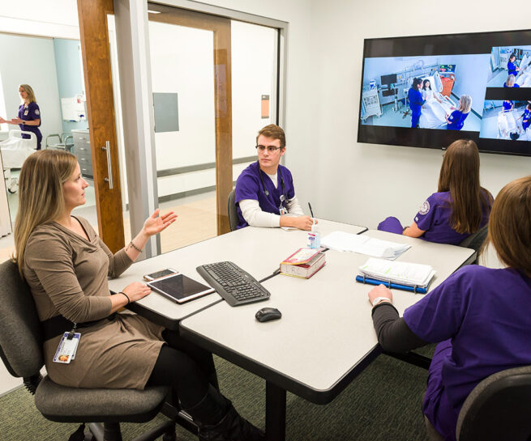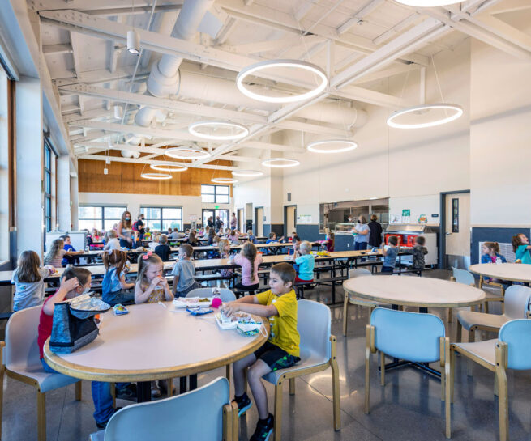Eugene Healthcare Center
With the completion of the new Eugene Veterans Affairs clinic, thousands of Oregon military veterans now have increased access to the medical care they were promised for their service and sacrifice for our country. In designing and building Eugene’s first new VA clinic in 16 years, Soderstrom Architects focused on providing a new facility for state-of-the-art medical treatment, high-quality care, and excellent patient experiences for veterans. Certified LEED Silver for Healthcare, the project was built below the cost of comparable VA facilities at $295/SF and was completed on a fast schedule, with a total project duration of 26 months. The Eugene VA has an extensive Dental Services department, which has 14 treatment bays, an Oral Surgery suite, and on-site dental lab. The 120-exam room facility also provides a patient centered interior, healing garden, memorial plaza and full accessibility. Services include diagnostic imaging, primary care clinics, laboratory, pharmacy, orthopedics/rehab, surgery, two endoscopy suites, mental health & nutrition services, internal medicine, and open staff workplaces. The two-story atrium/lobby with fireplace and monumental staircase provides daylight, a welcoming entry, and wayfinding.
Client
Department of Veterans Affairs
Project Type
Ambulatory Surgery Center
Construction Type
New Construction
Location
Eugene, Oregon
Size
122,000 SF
Components
diagnostic imaging, primary care clinics, laboratory, pharmacy, orthopedics/rehab, surgery, endoscopy, specialty clinics, internal medicine, open staff workplaces, landscaped gardens
Sustainability
LEED Silver
Recognition
Best Regional Project, Engineering News Record Northwest, 2016
Excellence in Concrete Award, Oregon Concrete and Aggregate Producers Association, 2016
More Healthcare
Dundon-Berchtold Hall
University of Portland
The Aimsir Distilling Co.
Stephen and Christine Hopkins
School of Nursing Simulated Health Center
University of Portland
Santiam Jr./Sr. High and Elementary School
Santiam Canyon School District
