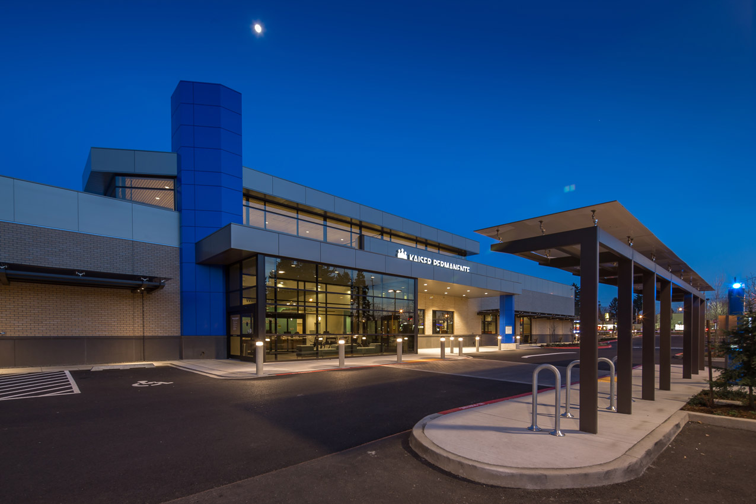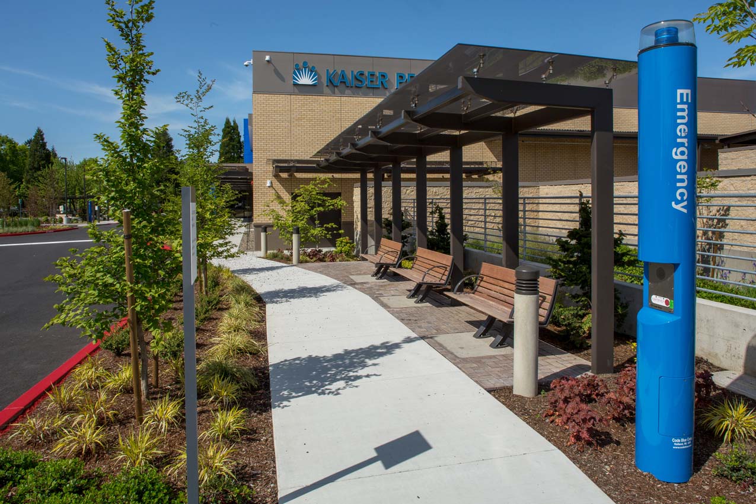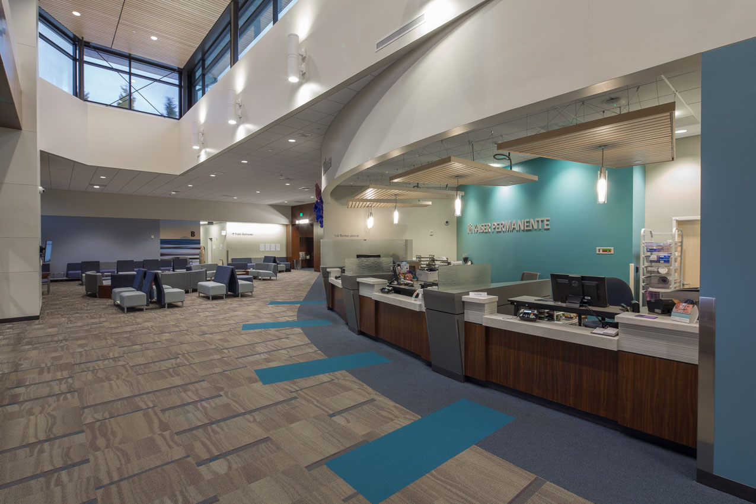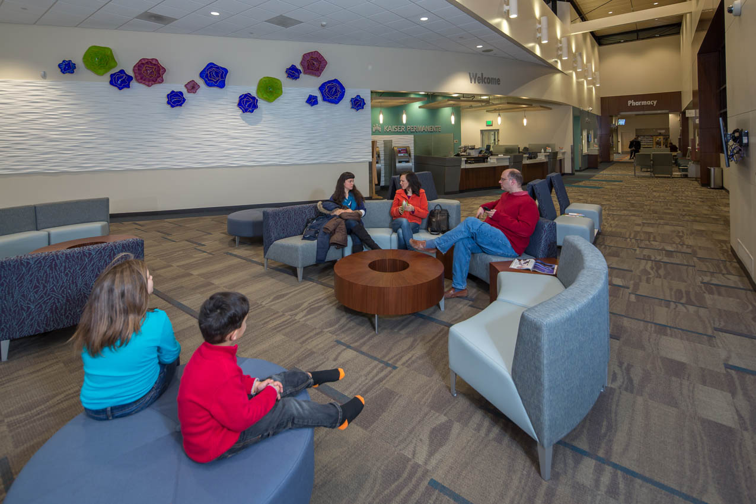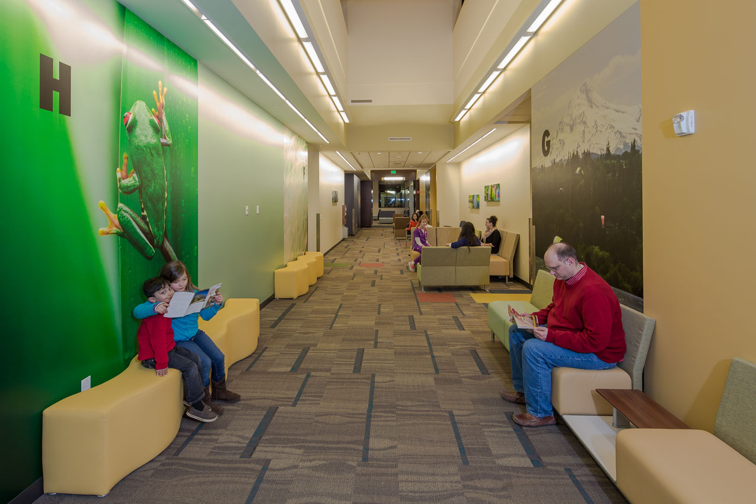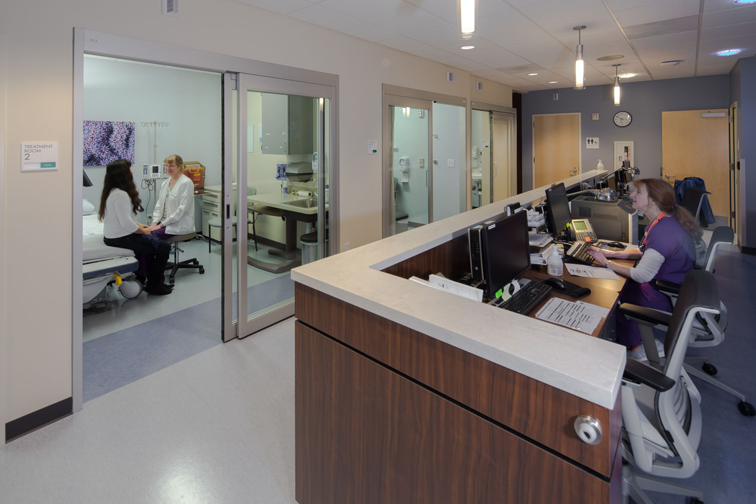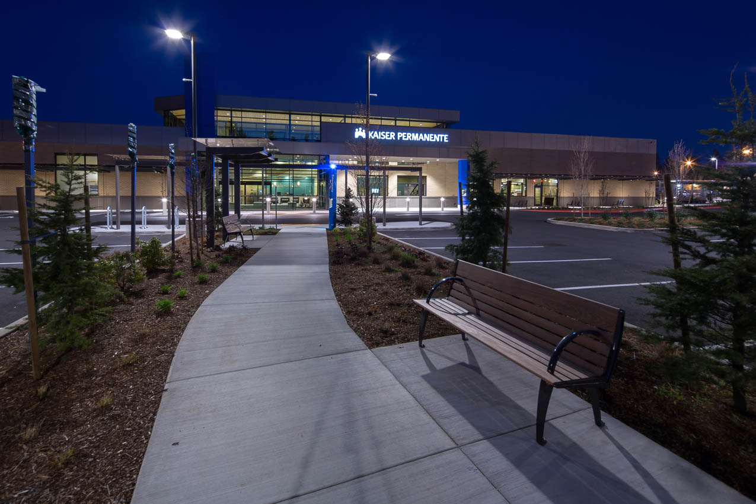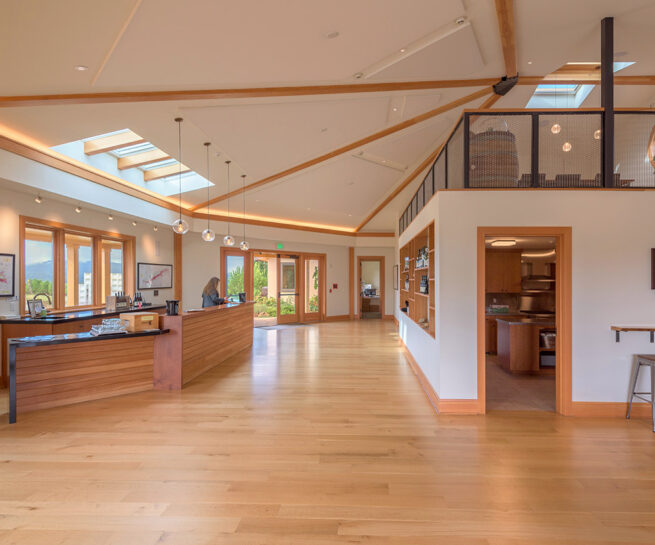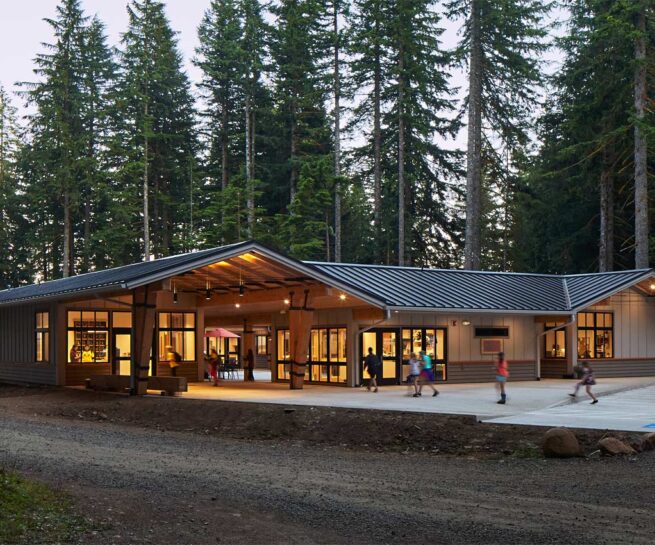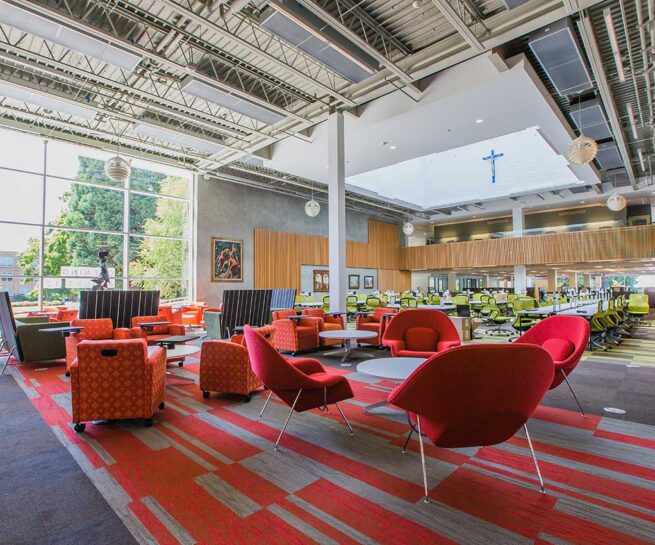Gateway Medical Office Building
Kaiser Permanente’s goal to was to create healthier communities by reusing existing structures where possible, rather than building new structures. In support of that goal, Soderstrom designed an adaptive renovation that converted a former Circuit City retail box store into a medical office building with 30 exam rooms. As part of the building deconstruction process, the interior was gutted and more than 90 percent of the removed material was able to be recycled. The renovation efforts transformed a formerly unsustainable building into a more sustainable one, earning the project LEED Gold certification for Healthcare.
The renovated medical office building houses multiple services which include pediatrics, family practice and internal medicine, imaging, nurse treatment, laboratory services and a retail pharmacy. The project also includes a complete replacement of all mechanical, electrical and plumbing systems and components, redesign and upgrade of site components and on-site storm water systems, and redesign of the building entry and public facades. Great care was taken inside and out to address patient comfort and wayfinding. The building entry is quickly established from any location in the parking lot, as well as from drop-off locations for public transportation. The existing construction offered an opportunity to create clerestory windows, bringing daylight into a warmly designed reception and waiting space.
Client
Kaiser Permanente
Project Type
Medical Office Building
Construction Type
Renovation
Location
Portland, Oregon
Size
33,000 SF
Components
pediatrics, family practice and internal medicine, imaging, laboratory services, outpatient pharmacy
Sustainability
LEED Gold
More Healthcare
Valley Catholic K-8 School
sisters of st. mary of oregon
J. Christopher Winery and Tasting Room
J. Christopher Wines
Elsie Franz Finley Welcome Center
CYO/Camp Howard
Clark Library
University of Portland
