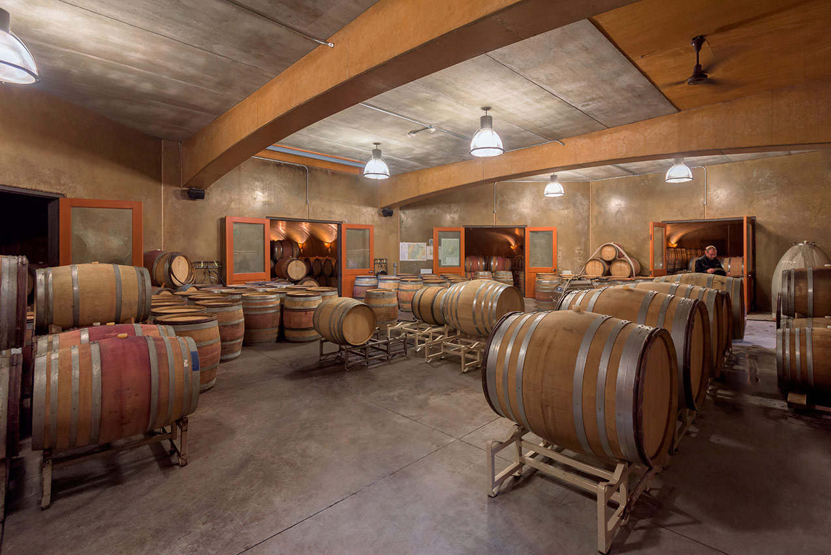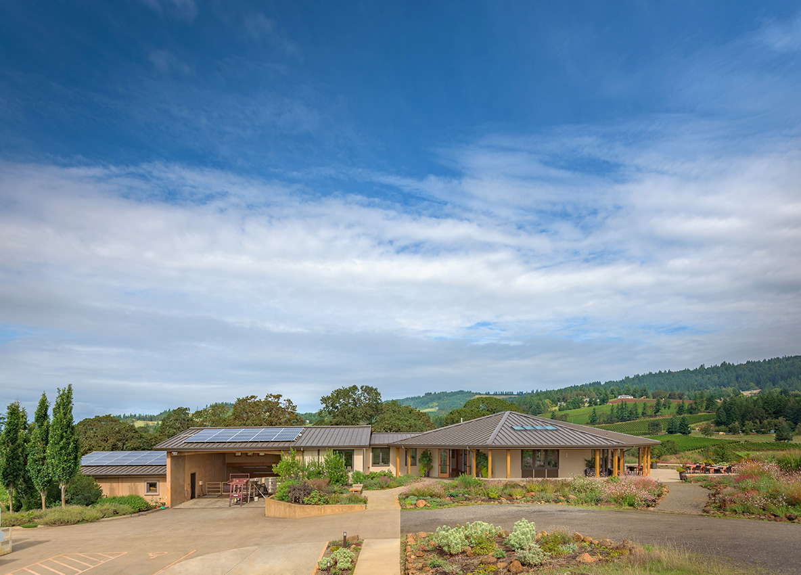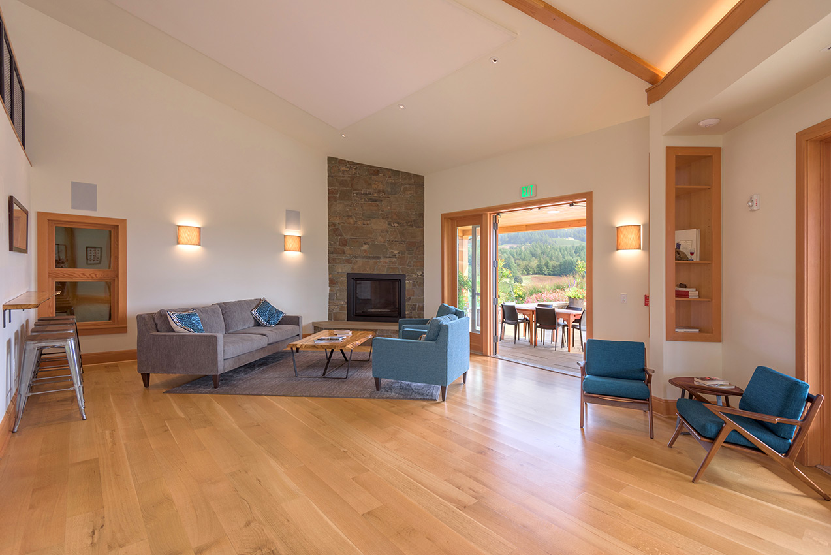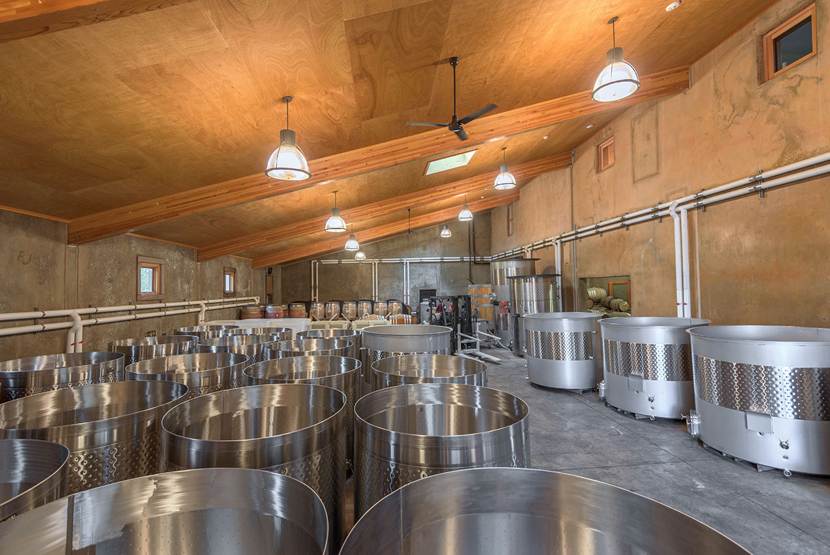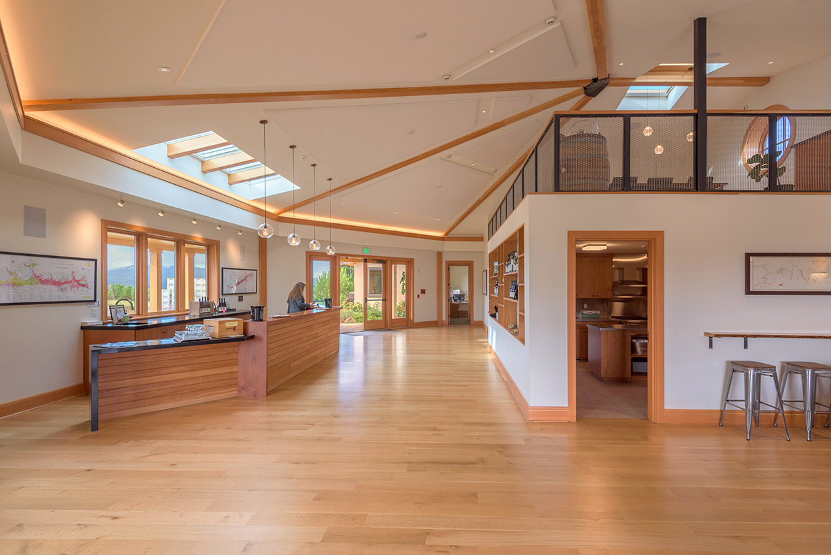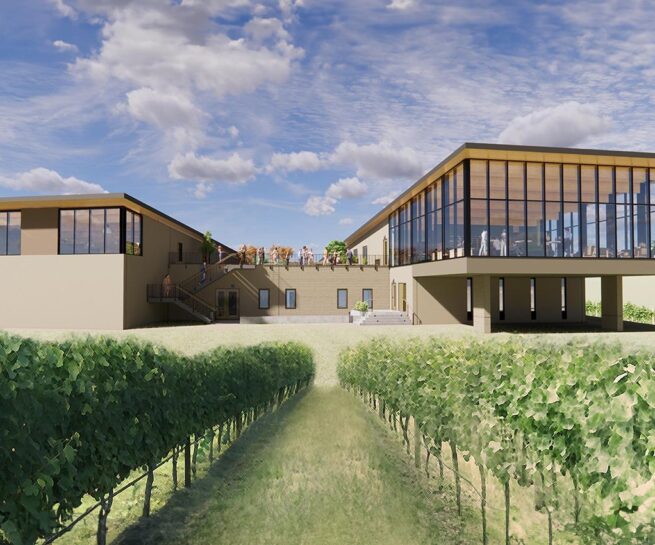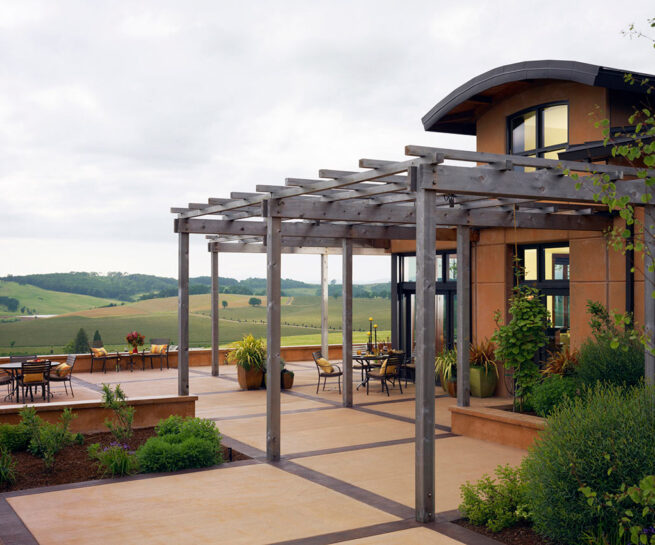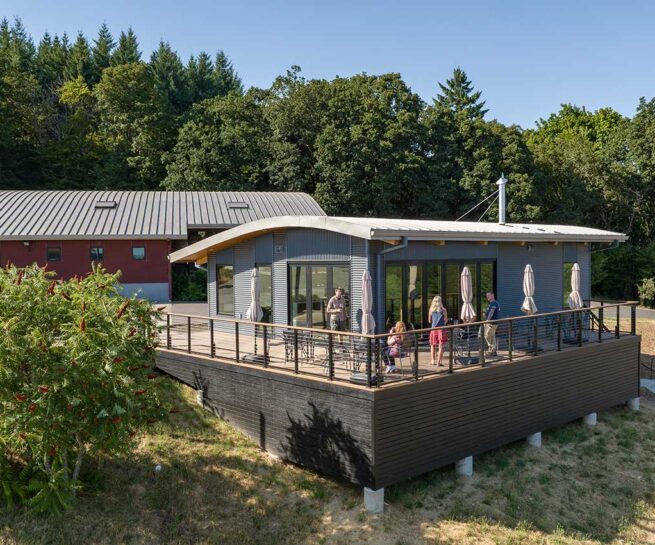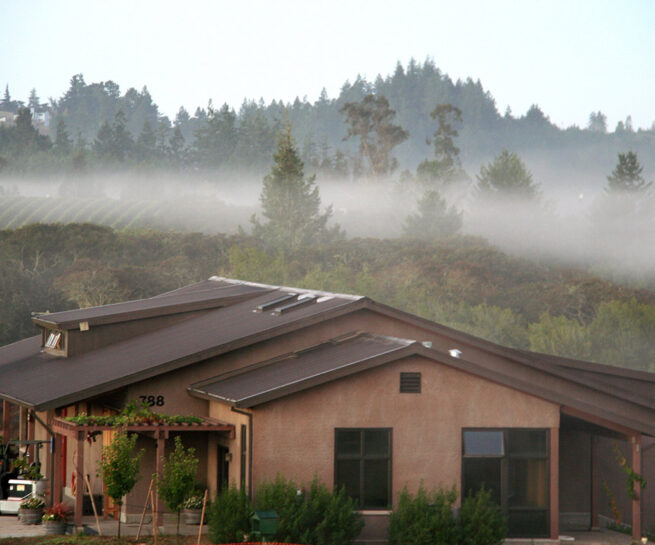J. Christopher Winery and Tasting Room
This multi-phased project began with the design of five, earth-sheltered cellars arrayed radially from a central work space. The cellars were built with pre-cast concrete barrel vaults using the “cut and cover” technique. The second phase included an elevated crush pad, separate red and white fermentation rooms, and a lab. The exterior walls are constructed of insulated tilt-up concrete panels. Both the tilt-ups and pre-cast vaults feature integrally colored concrete. The third phase, recently completed, includes offices, a tasting room, and large terrace.
Client
Appassionata Estate
Project Type
Winery and Tasting Room
Construction Type
New Construction
Location
Newberg, Oregon
Size
18,000 SF
Components
Cellars, crush pad, fermentation rooms, lab, offices, tasting room, terrace
Production
12,000 cases Pinot Noir, Chardonnay, Sauvignon Blanc
More Wine & Spirits
Echolands Winery and Tasting Room
Echolands Winery
Van Duzer Winery
Van Duzer Vineyards
Illahe Vineyards Winery and Tasting Room
The Ford Family
Littorai Winery
Lemon Family
Let’s work together.
Looking for a trusted creative partner for your winery project? Learn more about our winery design, or just tell us what you’re thinking and dreaming of, we’d love to help.
