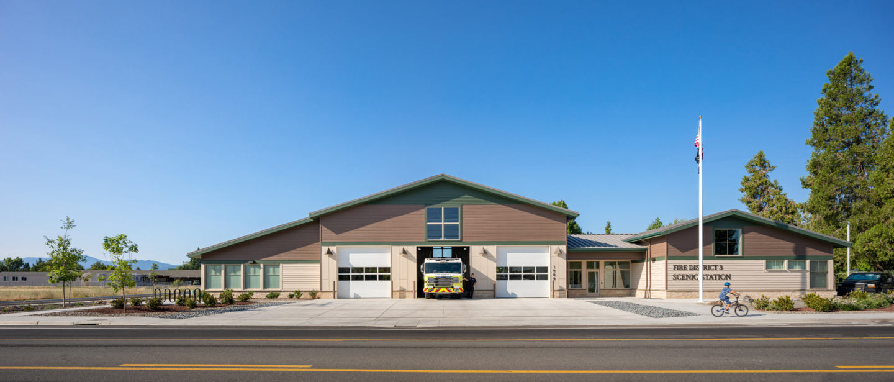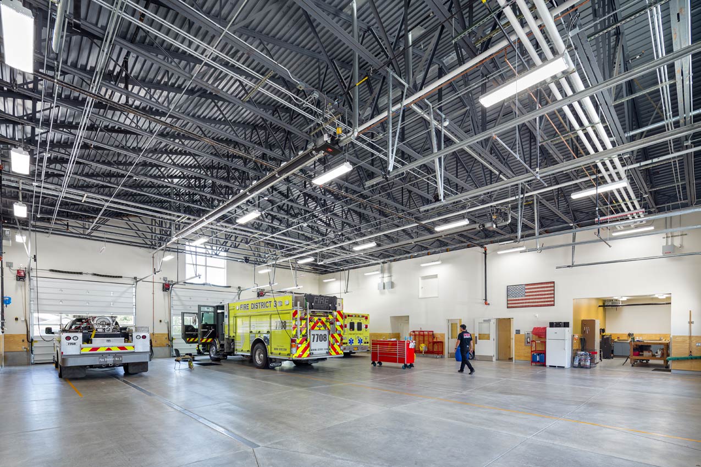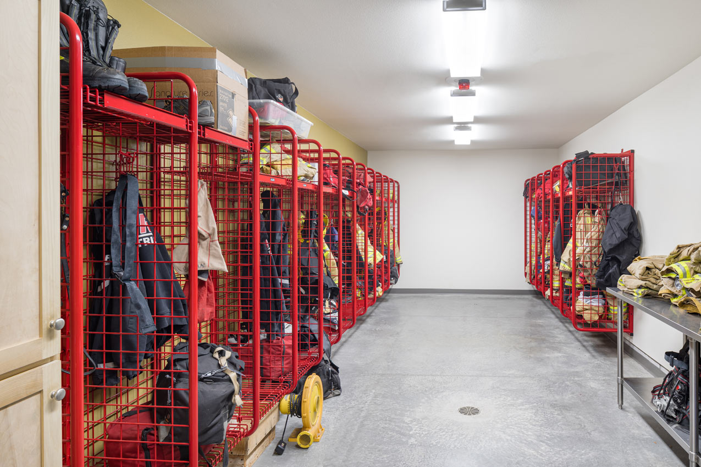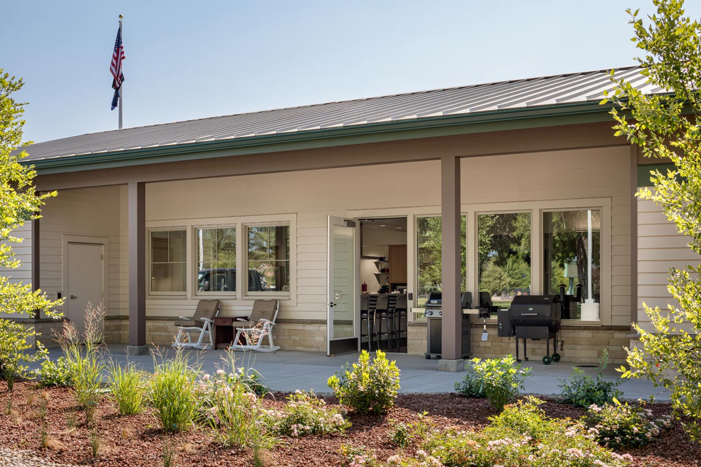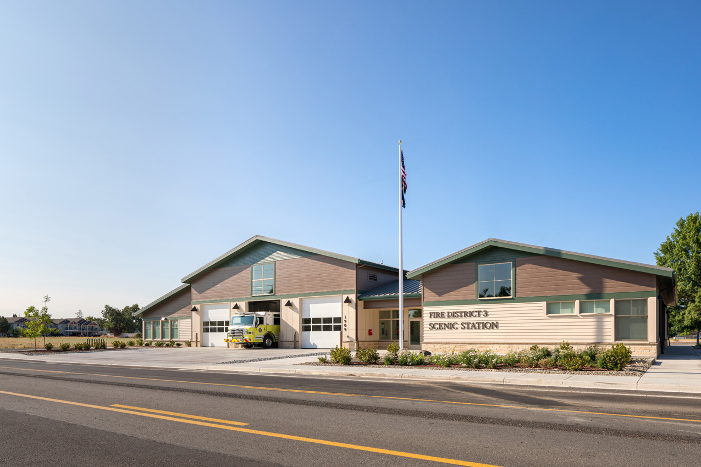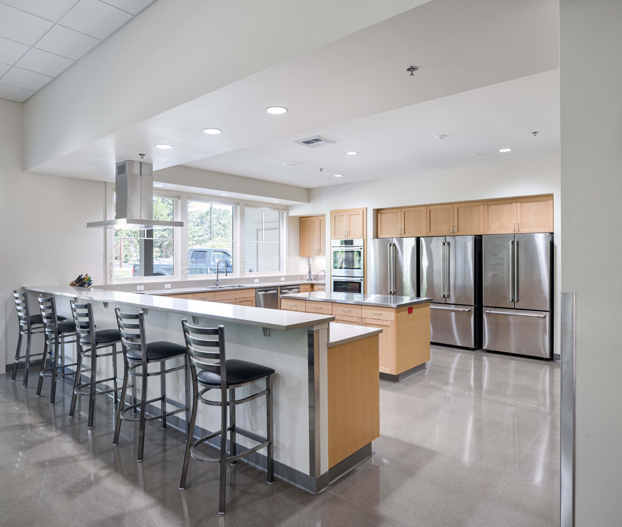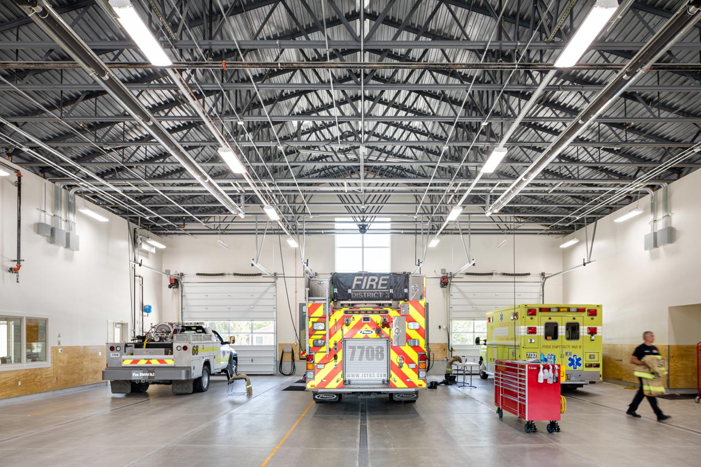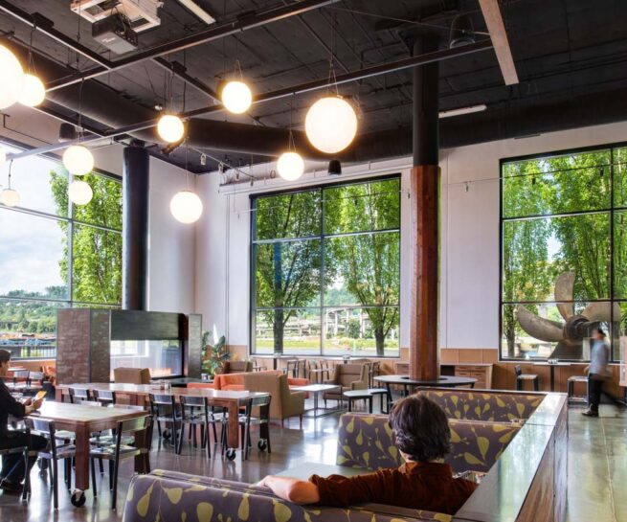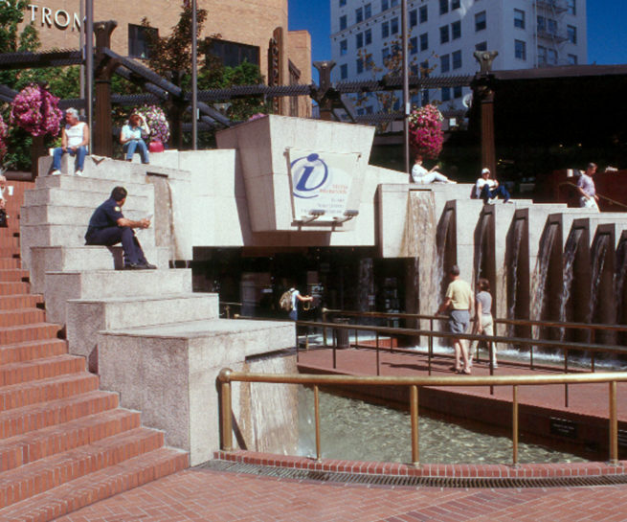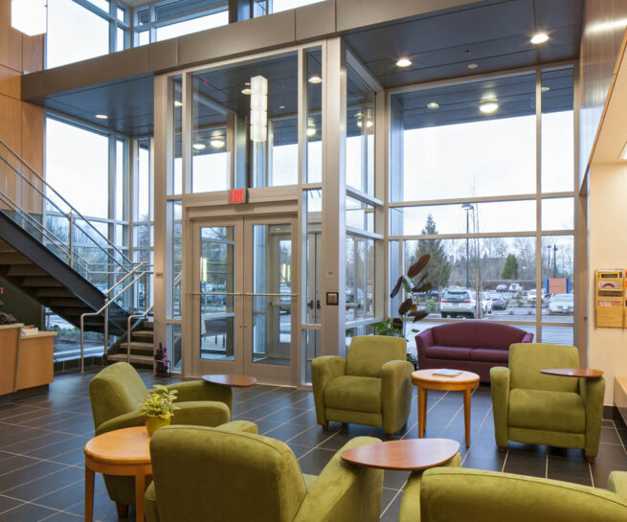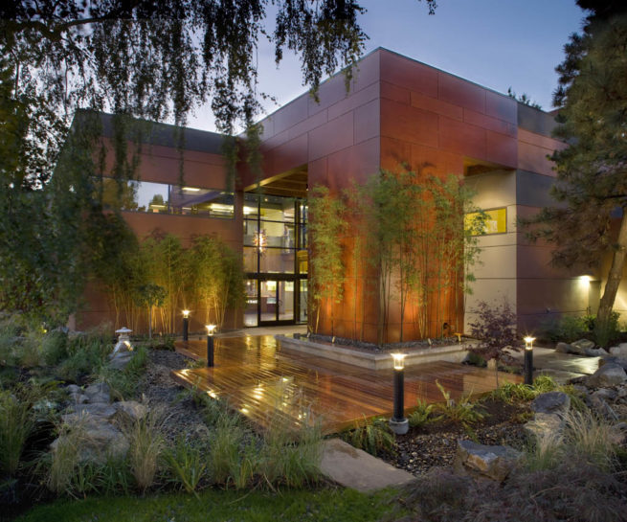Scenic Avenue Fire Station
Built to respond to the needs of a growing community, the new fire station integrates with an adjacent residential neighborhood through scale and form. The station includes a large PV array system on its roof, as well as indoor and outdoor gathering spaces for community events, a classroom, living quarters for six fire fighters, and an exercise room. Features also include drive-through apparatus bays, fully integrated communications systems, clean and soiled turnout rooms, and vehicle exhaust management.
Client
Jackson County Fire District 3
Project Type
Fire Station
Construction Type
New Construction
Location
Central Point, OR
Size
10,000 SF
Components
apparatus bay, living quarters, lockers, patio, kitchen, fitness room
More Projects
Theory Café
OMSI
Pioneer Courthouse Square
City of Portland
Oregon Research Institute
Trammell Crow Company
SD Deacon Corporate Headquarters
SD Deacon
