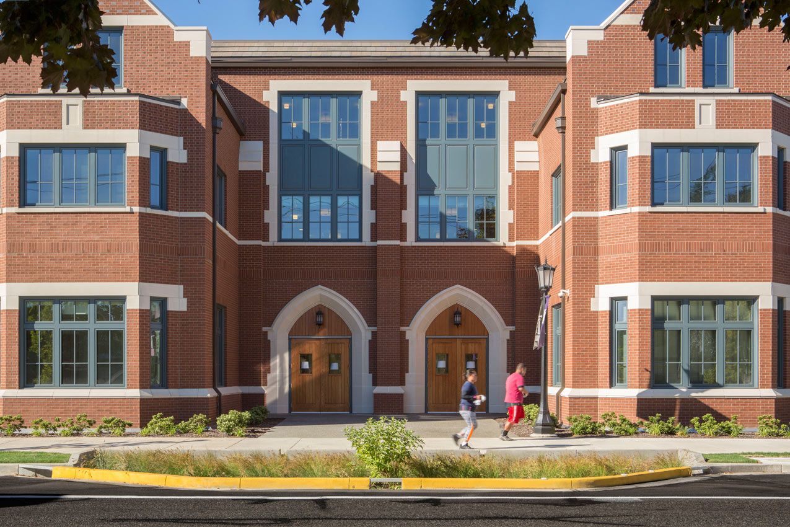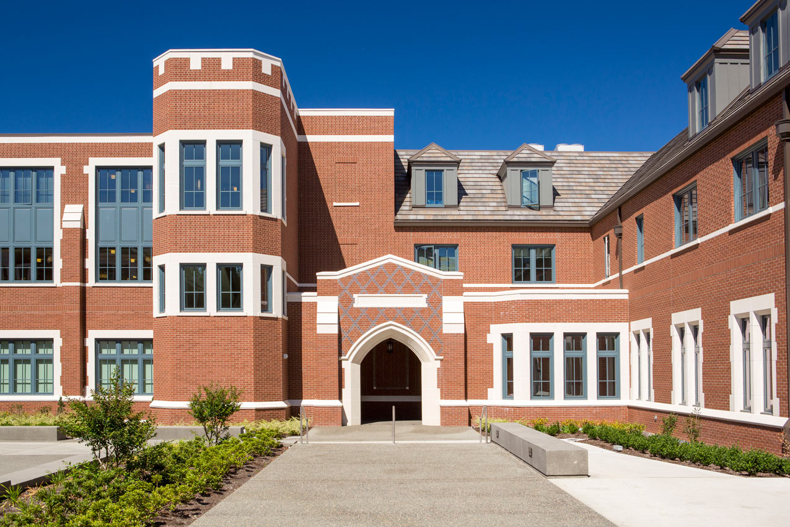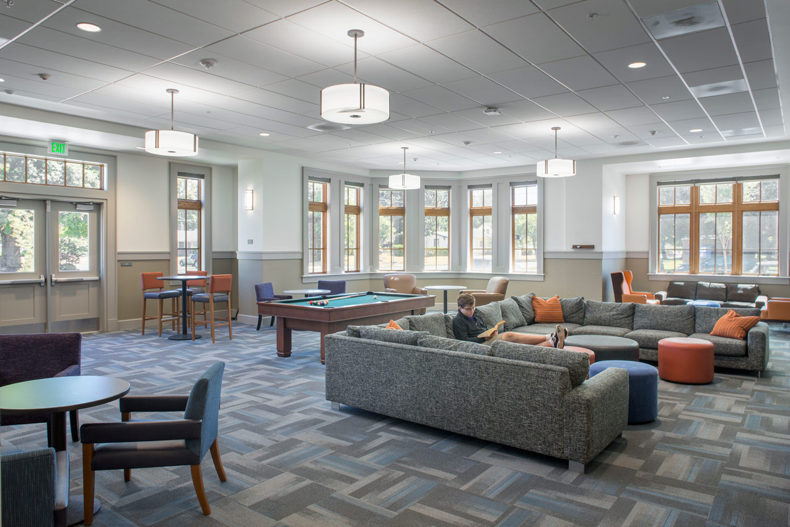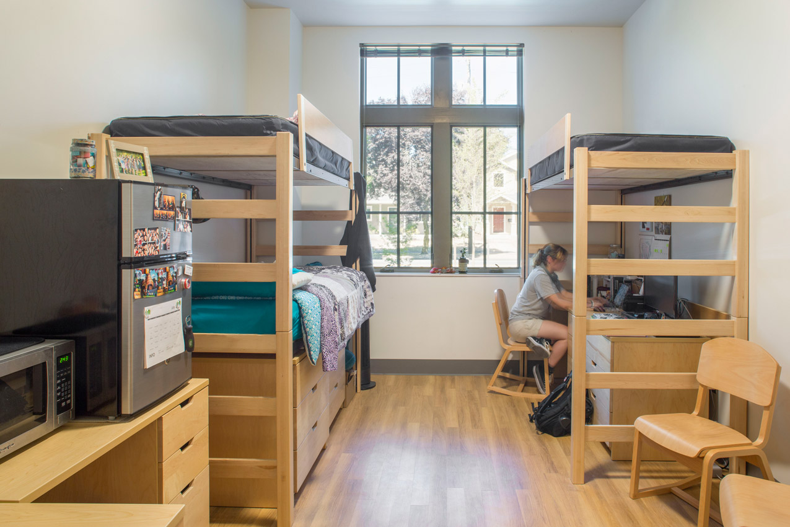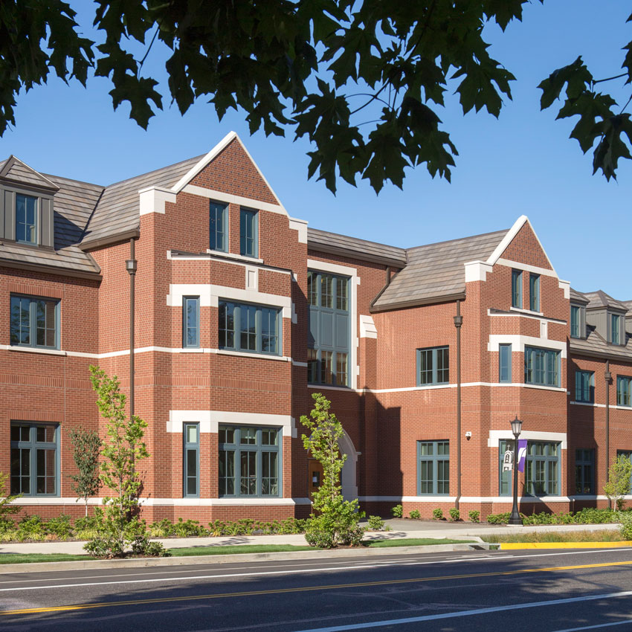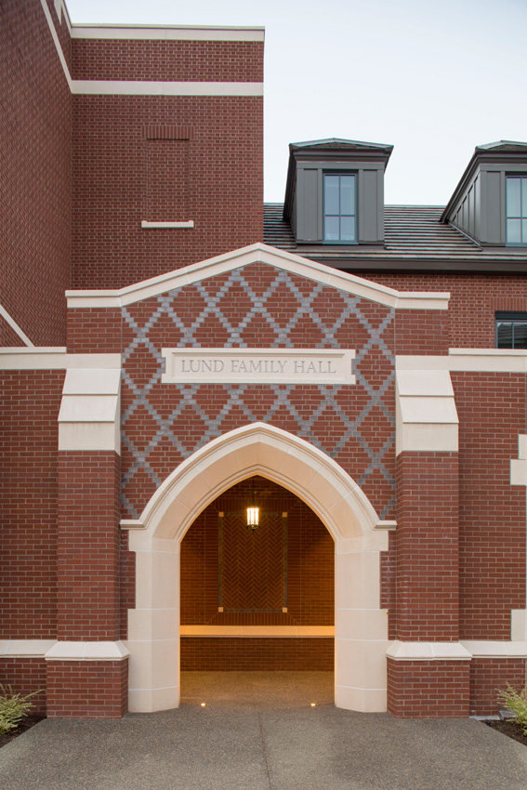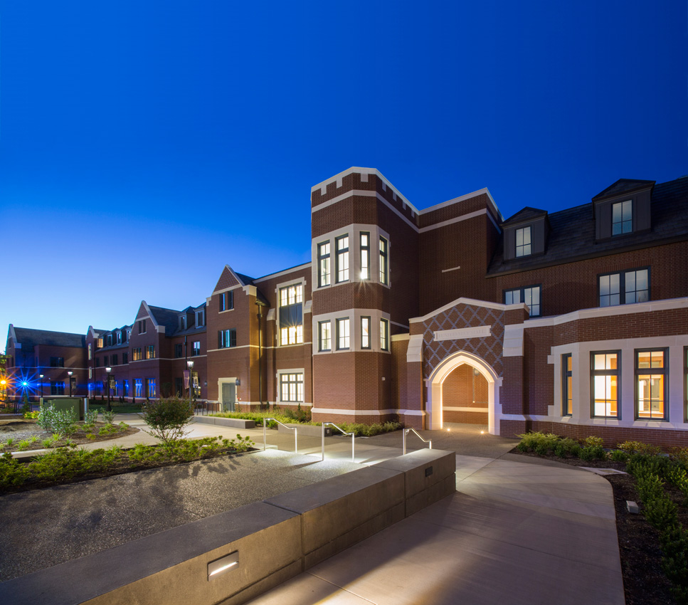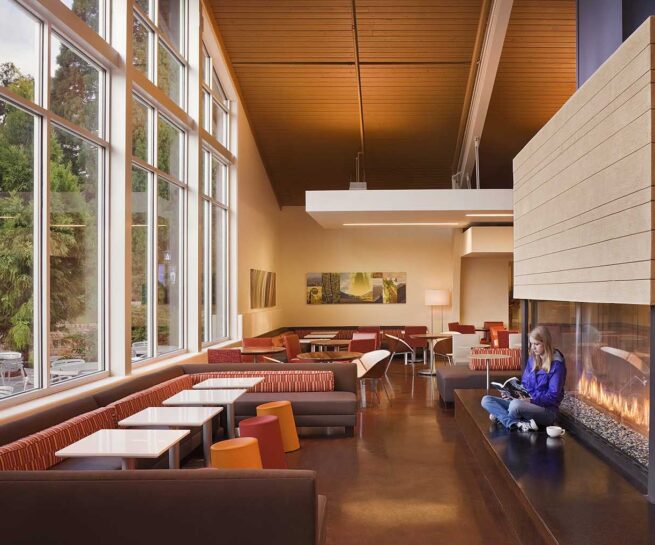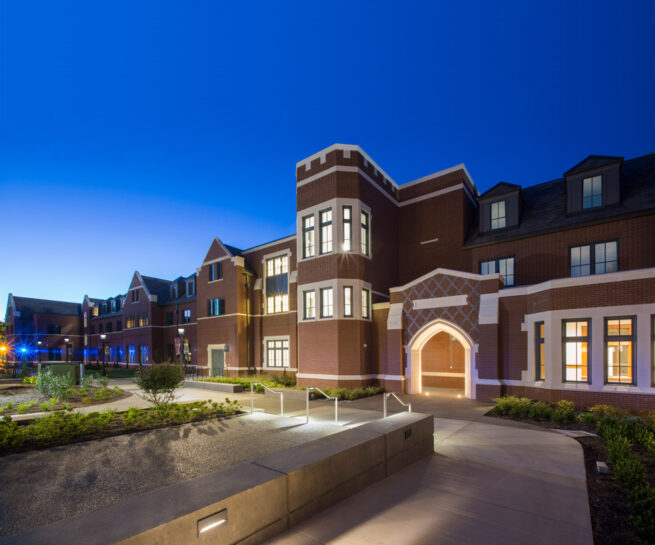Lund Family Hall
The newest dormitory at University of Portland, Lund Family Hall is a three-story, 226-bed residence hall. Due to increasing enrollment and a goal of housing more students on campus, the University of Portland sought to build Lund Family Hall on a fast track in order to alleviate pressure on existing dormitories. The project was completed from design to full occupancy in 14 months. The dormitory is comprised of two wings of traditional double and triple occupancy rooms arranged along a double loaded corridor. Each wing contains communal washrooms, lounges and study rooms. Wings are adjoined to central lounges. Other amenities include a dorm kitchen, student storage and laundry room. Three apartments house full-time hall staff and families.
Client
University of Portland
Project Type
Student Housing
Construction Type
New Construction
Location
Portland, OR
Size
82,000 SF
Components
Double-occupancy student dormitories, student kitchen, study rooms, student lounges, laundry facilities, chapel
More Higher Education Work
Bauccio Commons
University of Portland
University of Portland Master Plan
University of Portland
Lund Family Hall
University of Portland
Pilot House
University of Portland
