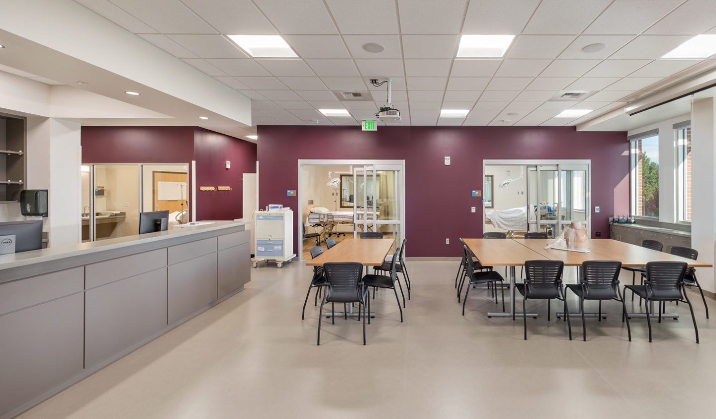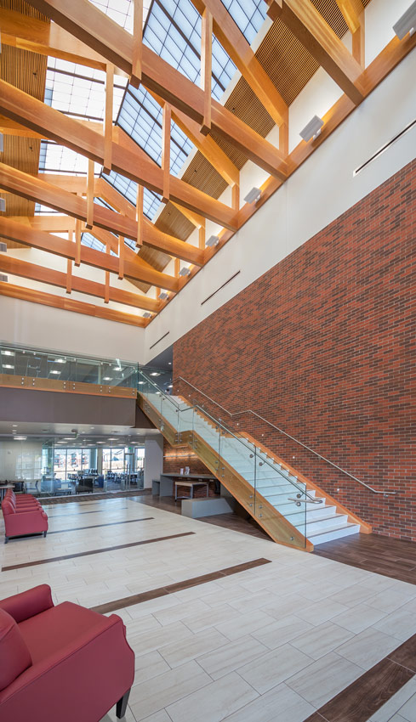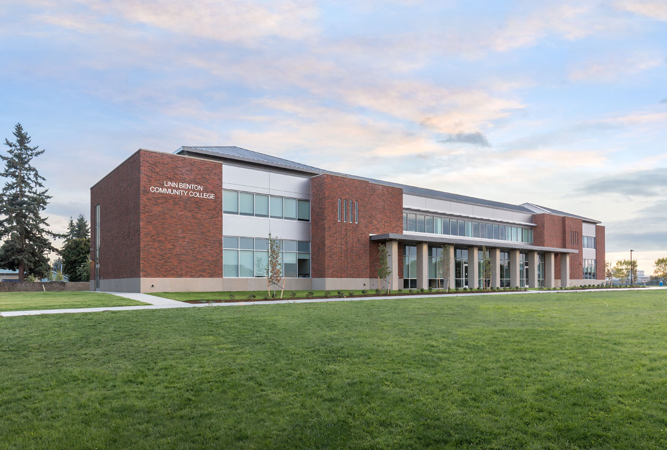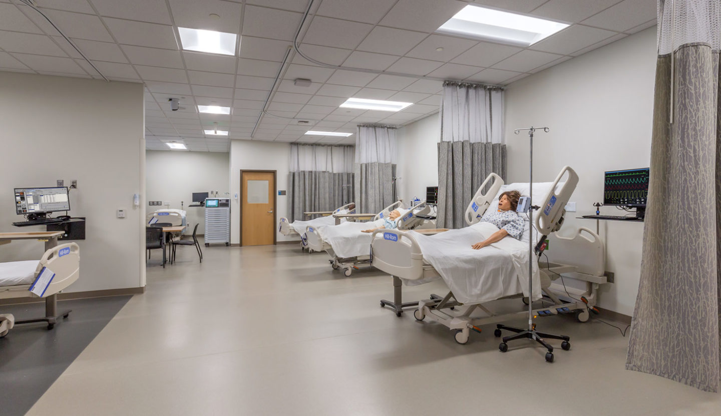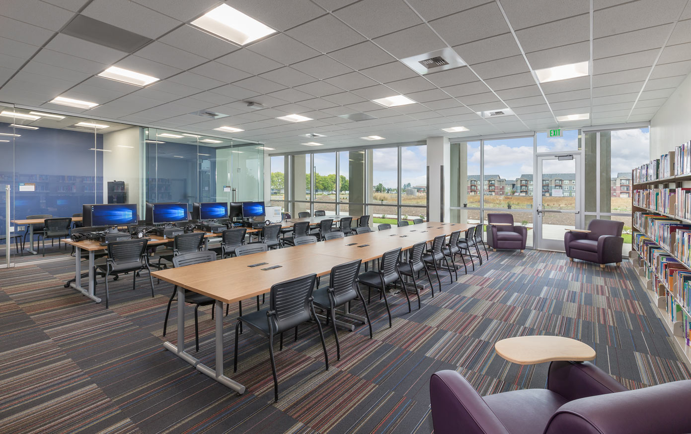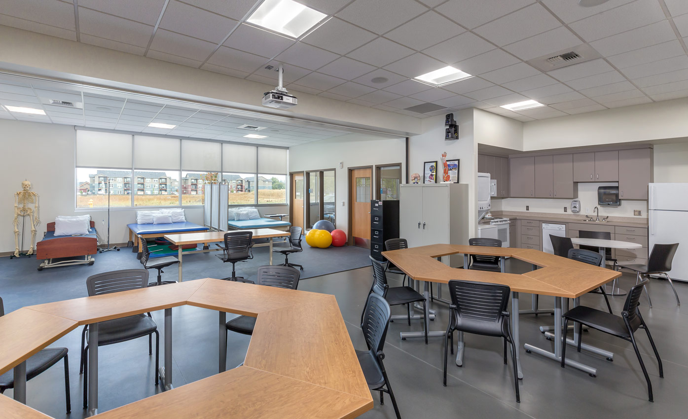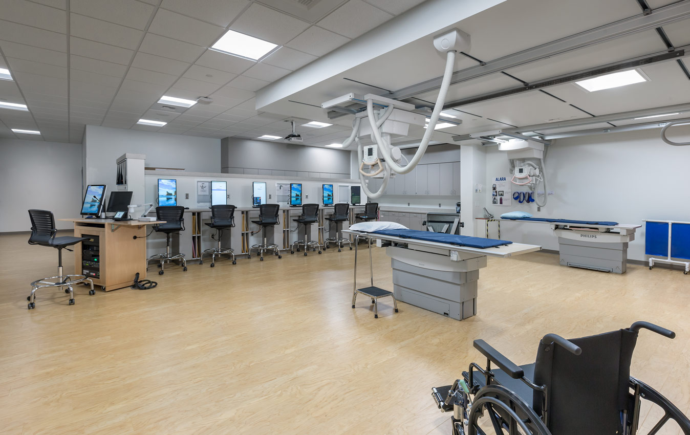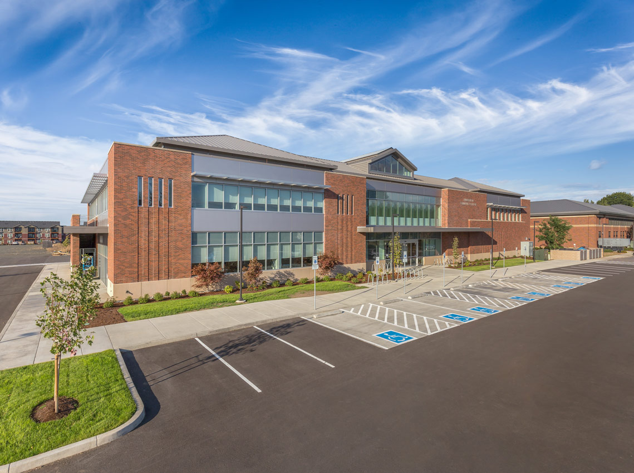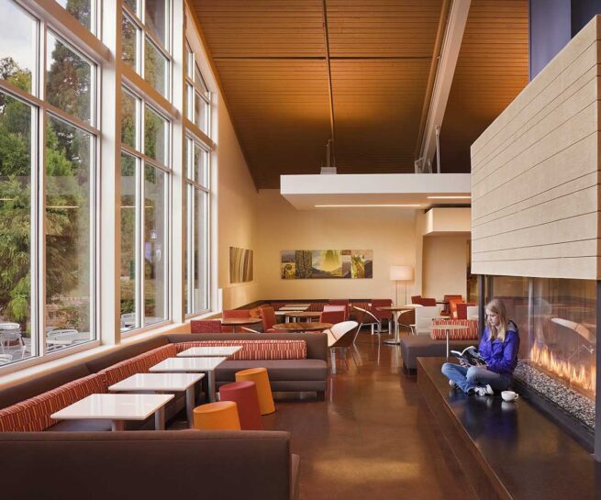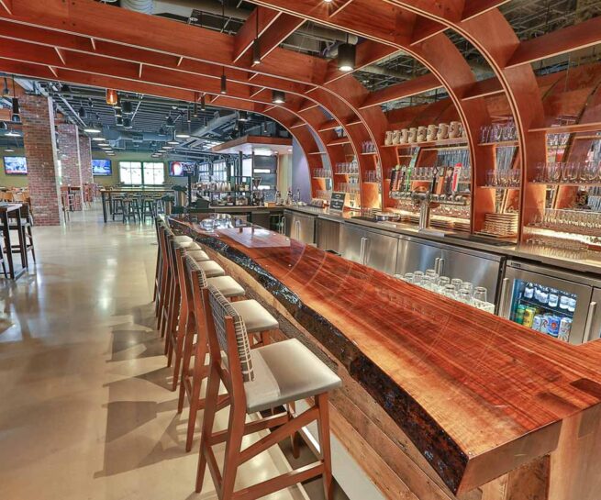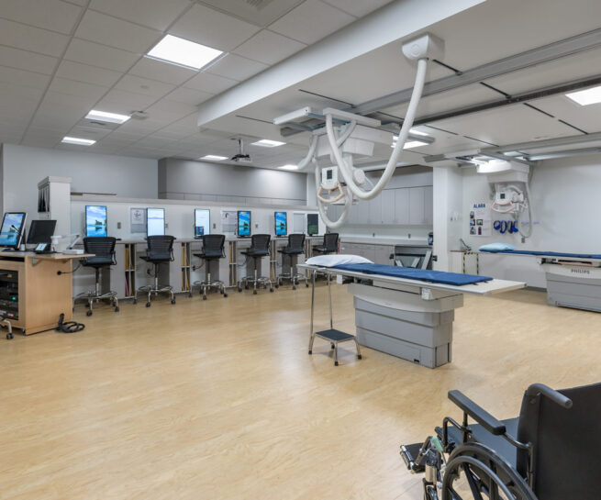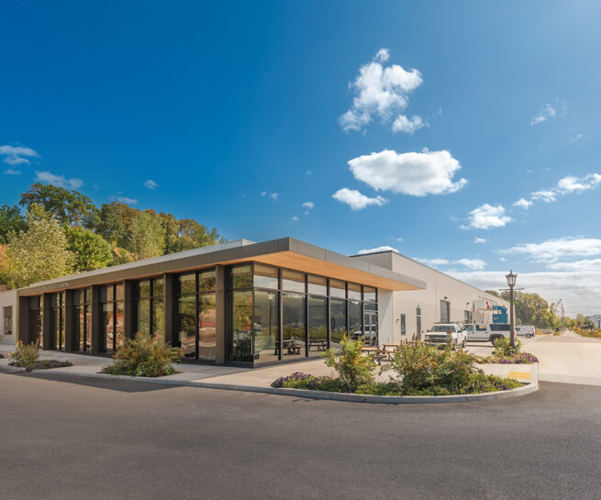Healthcare Occupations Center
A result of partnerships with local medical providers and education centers, this facility for Linn-Benton Community College represents the future of healthcare education and will serve the growing industry demand for healthcare professionals, particularly in rural Oregon. The project consolidates nine separate health occupations programs, which were scattered between six buildings located on two campuses, into one cohesive and holistic campus location. With the new Healthcare Occupations Center, LBCC’s medical assisting program has room to expand and can provide greater collaborative learning opportunities for students.
The building’s location on the Samaritan Healthcare Systems campus in Lebanon is proximate to both Western University of Health Sciences and Samaritan Lebanon Community Hospital, allowing the campus to share resources, personnel, and experiences. Soderstrom designed the Healthcare Occupations Center with context in mind, reinforcing the collegiate campus environment through extensive use of locally sourced natural materials such as brick, wood, concrete and stone. There was a need to create both a defined identity for LBCC’s new building that fits into the larger campus aesthetic, creating two distinct front doors – one from the campus / pedestrian side, and one from the parking area, which functions as the main entry for many.
As a next-generation training facility, the new center houses programs for nursing and nursing assistants, diagnostic imaging, dental, medical assistants, coding and reimbursement specialists, polysomnographic technicians, phlebotomy, pharmacy technicians and occupational therapy assistants. Soderstrom worked closely with user groups to determine how best to support their current pedagogy, now and in the future. The building utilizes state-of-the-art teaching technologies, contained in a light-filled, modern space.
Client
Linn-Benton Community College
Project Type
Academic Building
Construction Type
New Construction
Location
Lebanon, Oregon
Size
44,000 SF
Components
skills labs, simulation classrooms, nursing, trauma / OR simulation, medical assisting, imaging, occupational therapy, physical therapy, dental lab, vet tech, phlebotomy, pharmacy, polysomnography, faculty offices, lecture hall, general classrooms, computer lab, library, coffee shop
More Higher Education Work
Bauccio Commons
University of Portland
Pilot House
University of Portland
Healthcare Occupations Center
Linn-Benton Community College
UP Physical Plant
University of Portland
