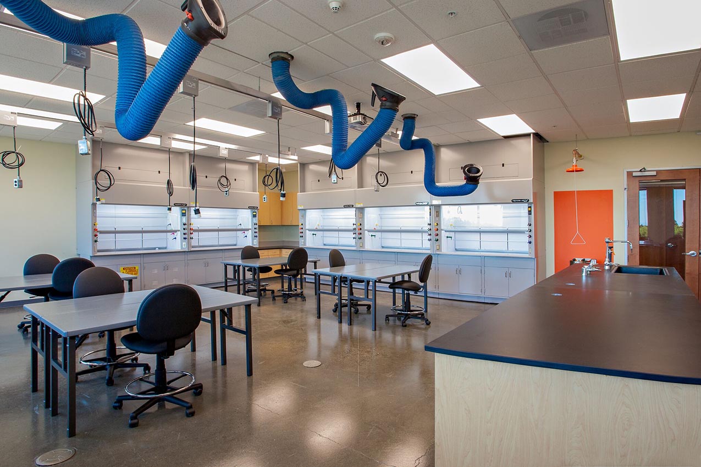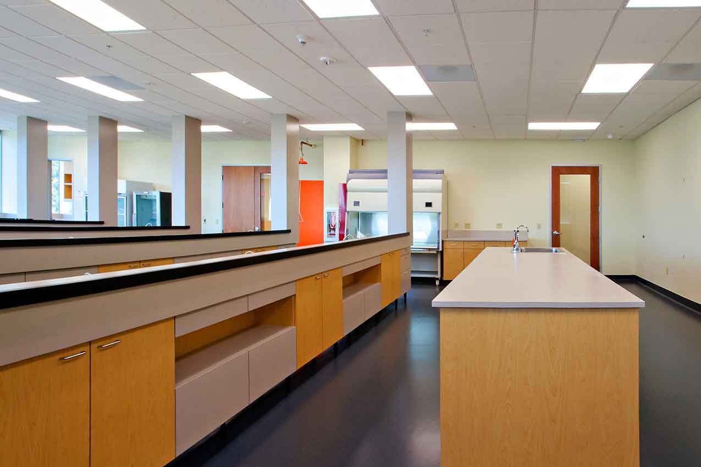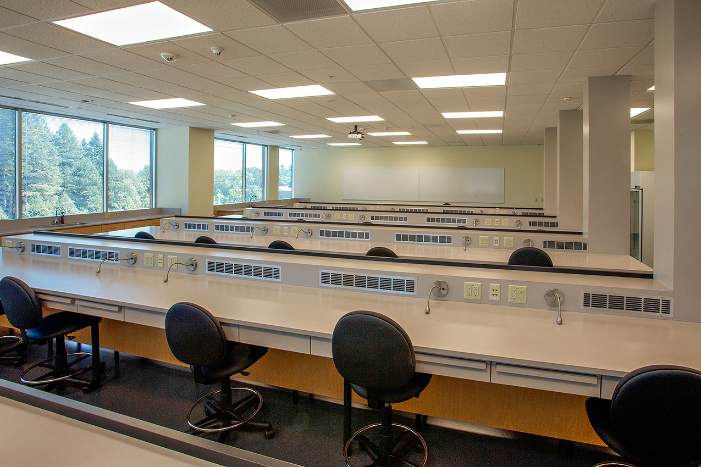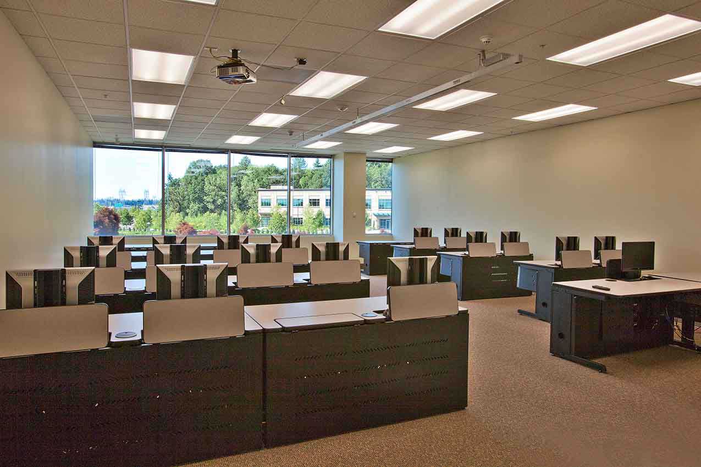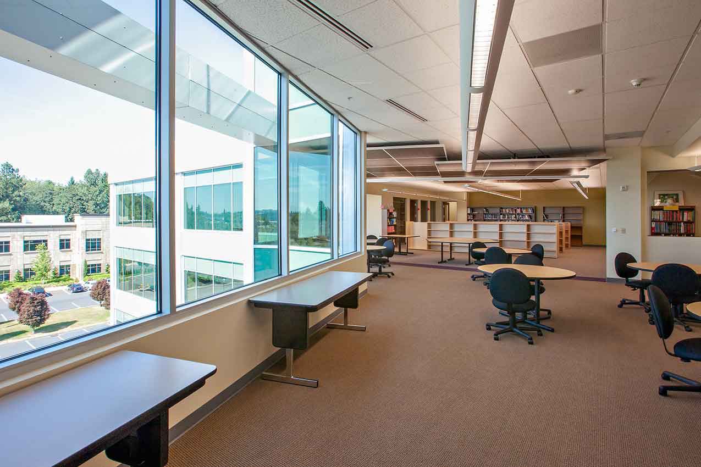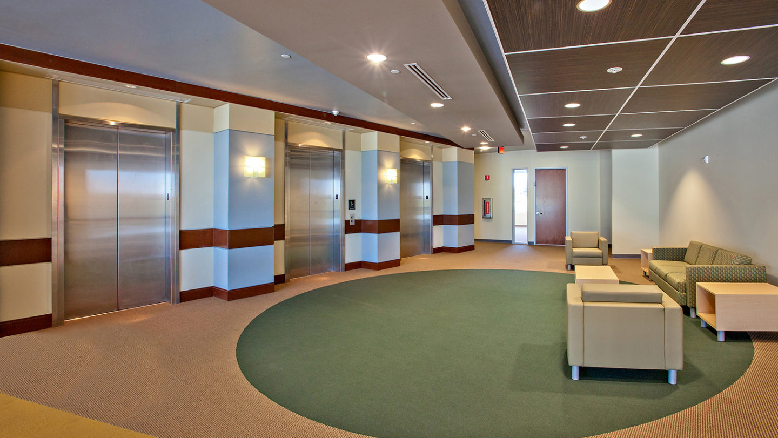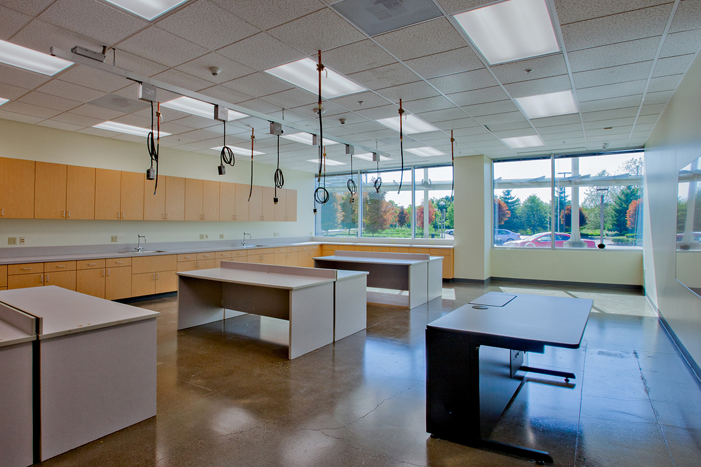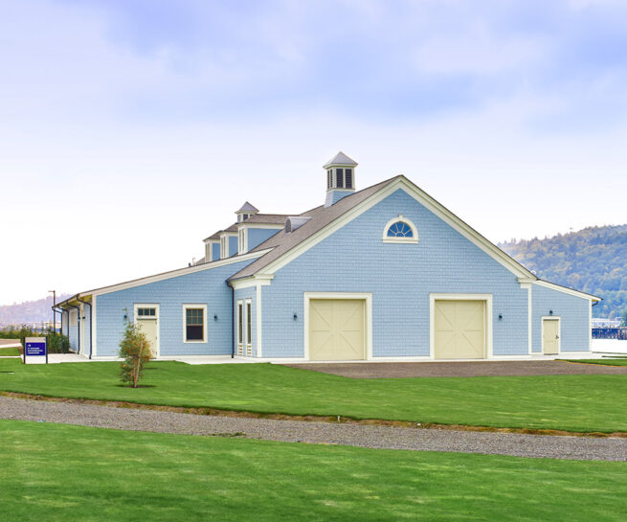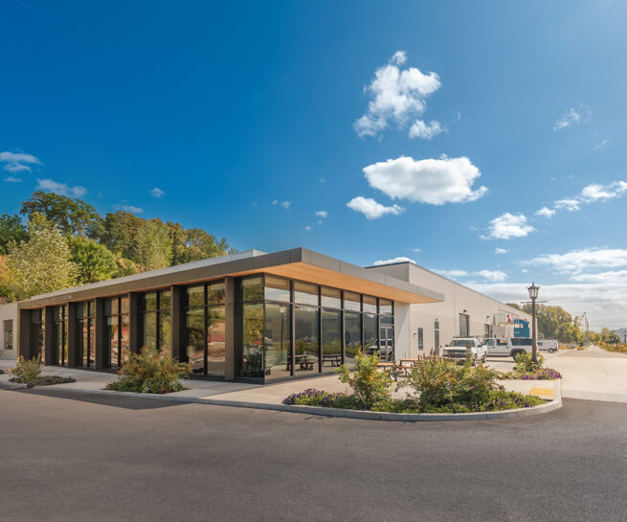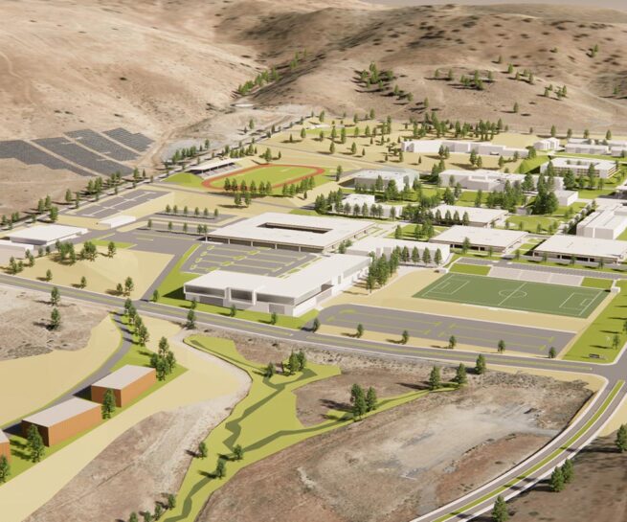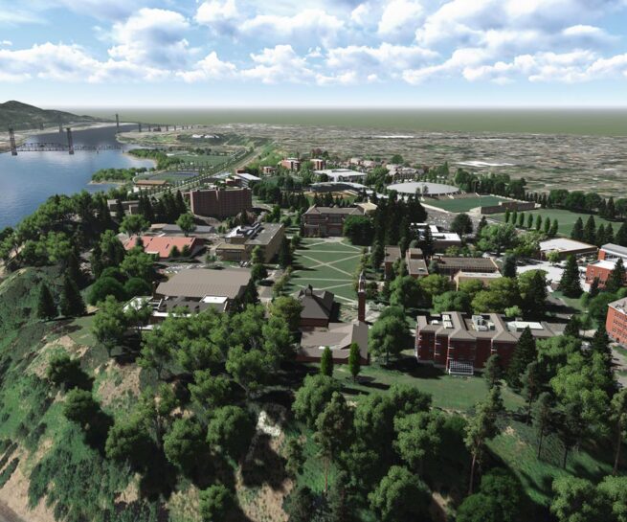Wilsonville Campus
This renovation and re-purposing of a 10-year old former office building created a satellite campus that enabled OIT to merge its four separate Portland area programs into one urban location. The project included classrooms, 30 labs, 8 fume hoods, faculty offices, and student work spaces designed for small groups and individual study. Extensive distance learning, videoconferencing and AV facilities were incorporated to tie the campus to Klamath Falls so that classes given in either location can now be attended by students in both locations. Faculty offices and ad-hoc meeting spaces were strategically located to maximize student exposure and opportunities for impromptu discussions. Since OIT Wilsonville is a commuter school, special consideration was given to student gathering spaces.
Programming was challenging since it paralleled the administrative re-organization of the satellite campus’ services, curriculum, and staffing. These considerations only became apparent to OIT as floor plan options were discussed. However, combining the different programs into one location with freeway visibility and access has allowed for a threefold increase in the number of students OIT can serve and the creation of new degrees in high-demand fields. Students from all different programs can now collaborate with each other and with local high-tech businesses. The OIT Wilsonville campus is a place where industry and education can meet; the campus can connect to business and community partners for applied research, internships, enhanced labs, continuing education, and contributions to the community.
Client
Oregon Institute of Technology
Project Type
Science Building
Construction Type
Renovation
Location
Wilsonville, Oregon
Size
104,000 SF
Components
Labs, classrooms, faculty offices, group and individual study spaces
More Higher Education Work
University Boathouse
University of Portland
UP Physical Plant
University of Portland
Oregon Tech Master Plan
Oregon Institute of Technology
University of Portland Master Plan
University of Portland
