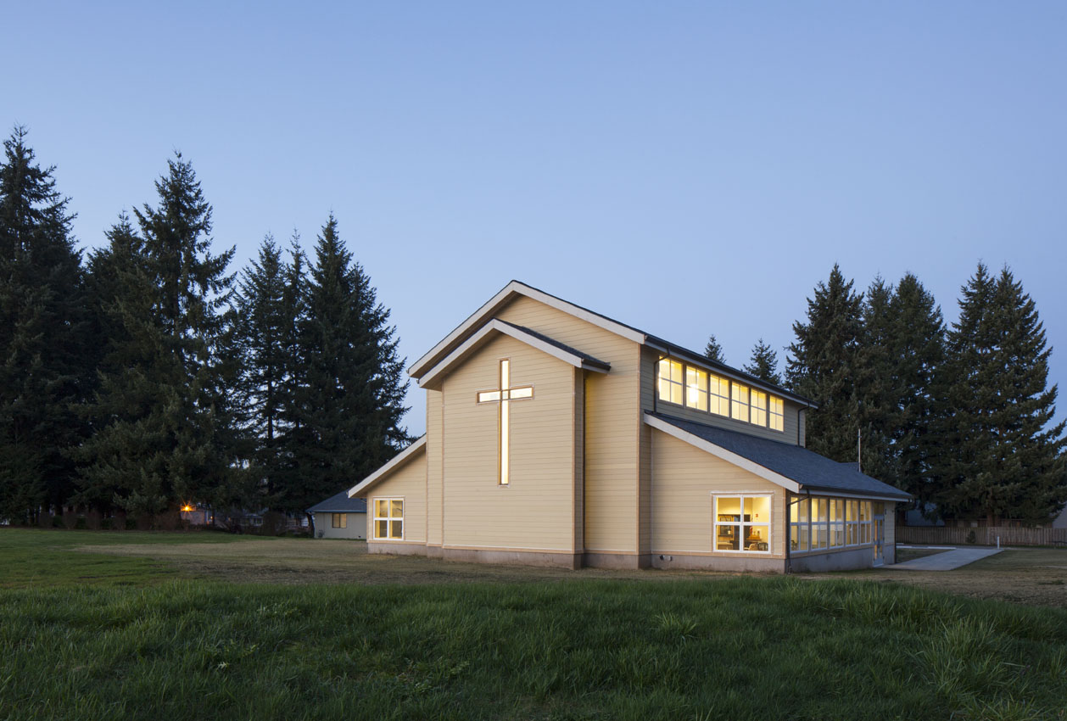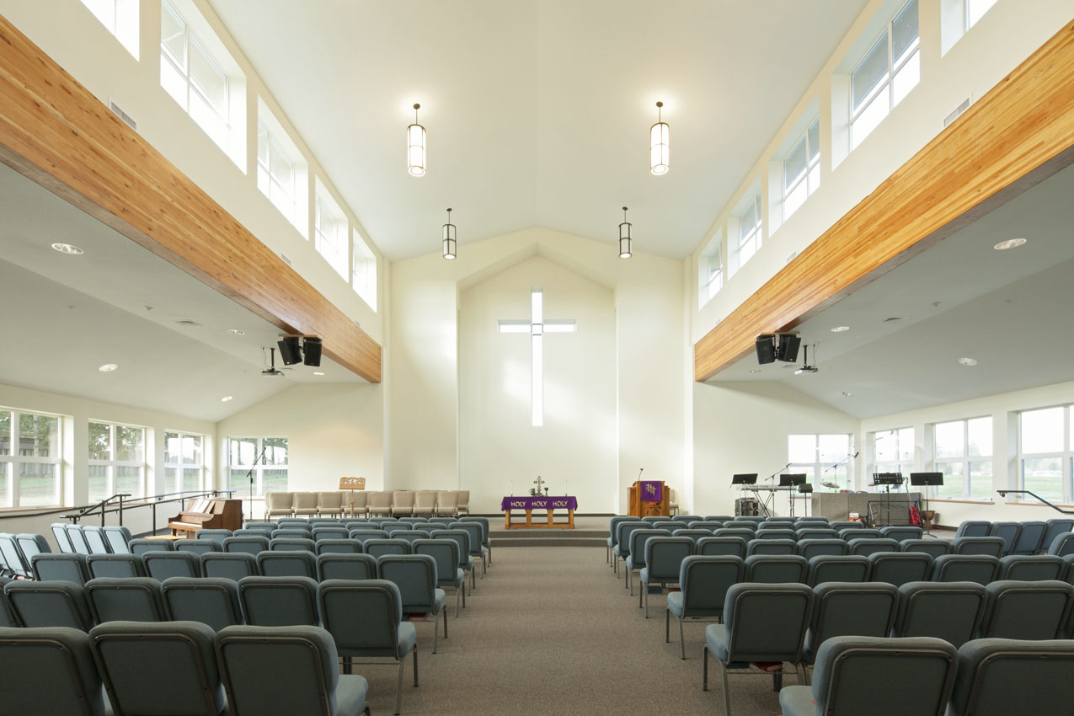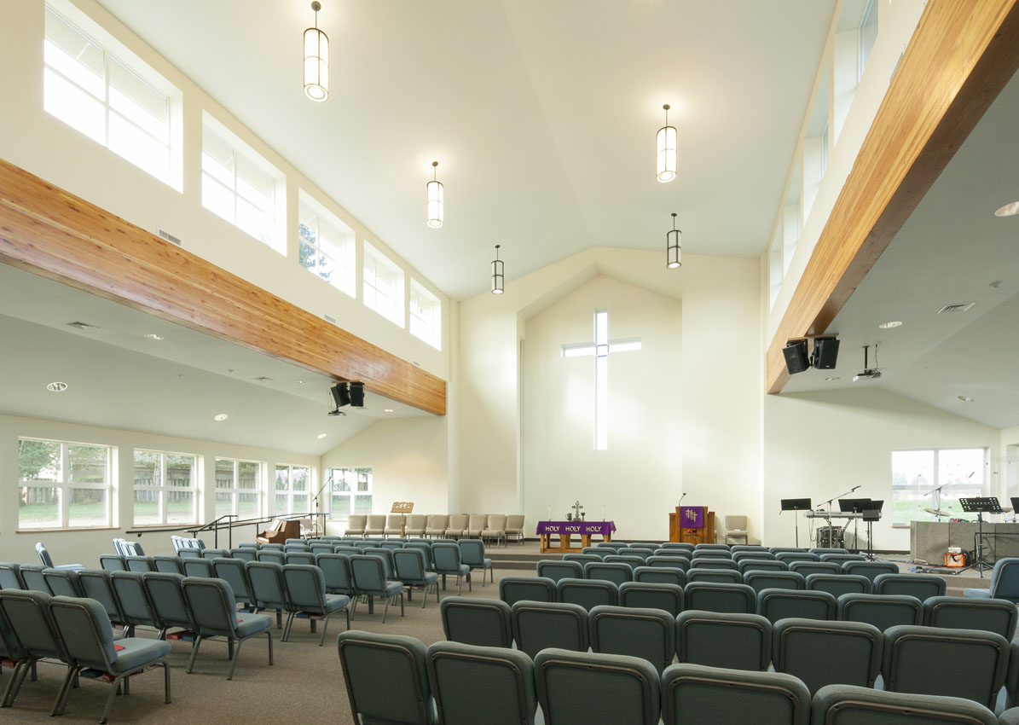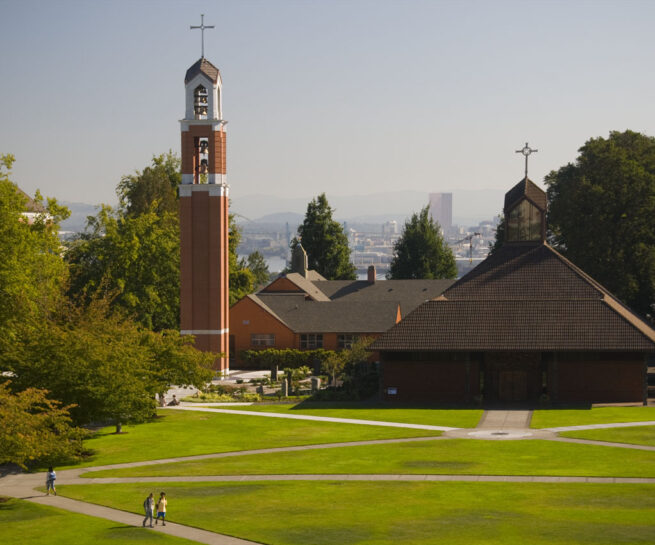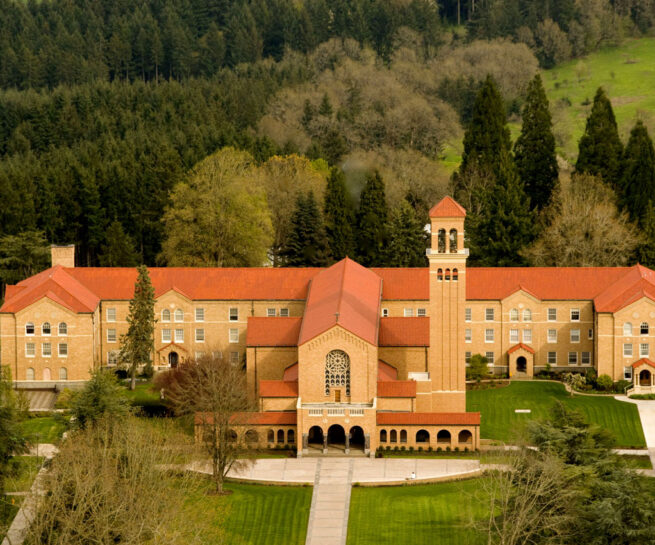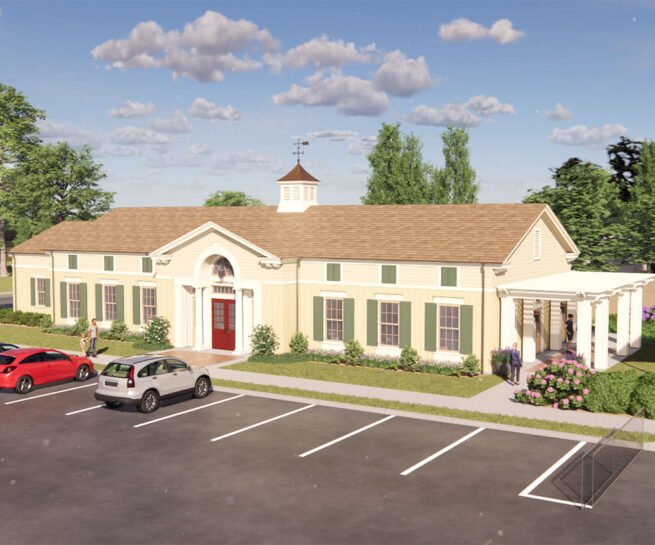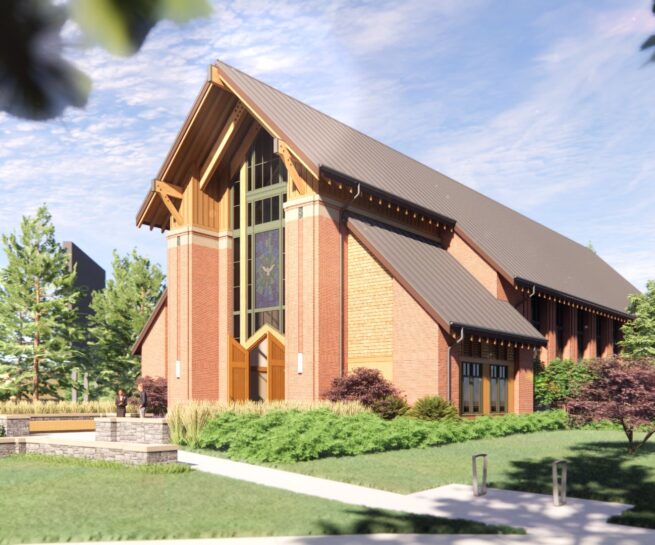Cascades Presbyterian Church
Cascades Presbyterian Church is a small congregation that was looking for a transformational design to create a sense of uplift and a strong sense of church, as well as nearly double the sanctuary space and completely remodel the existing facilities.
As part of the design, we created a beacon identifying this as a place of Christian worship visible to Paden Parkway with a clear identification to the community. Our new design expands the sanctuary to approximately 300 seats, converts the existing sanctuary to a narthex/meeting hall and adds three classrooms for religious education. A tall vaulted nave creates a sense of uplift and a new bell tower lifts the cross to the sky. The new sanctuary is augmented with state of the art audio visual equipment and a new board controlled sound system. Outside we have incorporated a new enclosed play area supervised directly from the parent room and the narthex. We have also added a covered barbecue area and volleyball courts.
Client
Cascades Presbyterian Church
Project Type
Church
Construction Type
Addition
Location
Vancouver, Washington
Size
4,500 SF
Components
sanctuary, narthex
