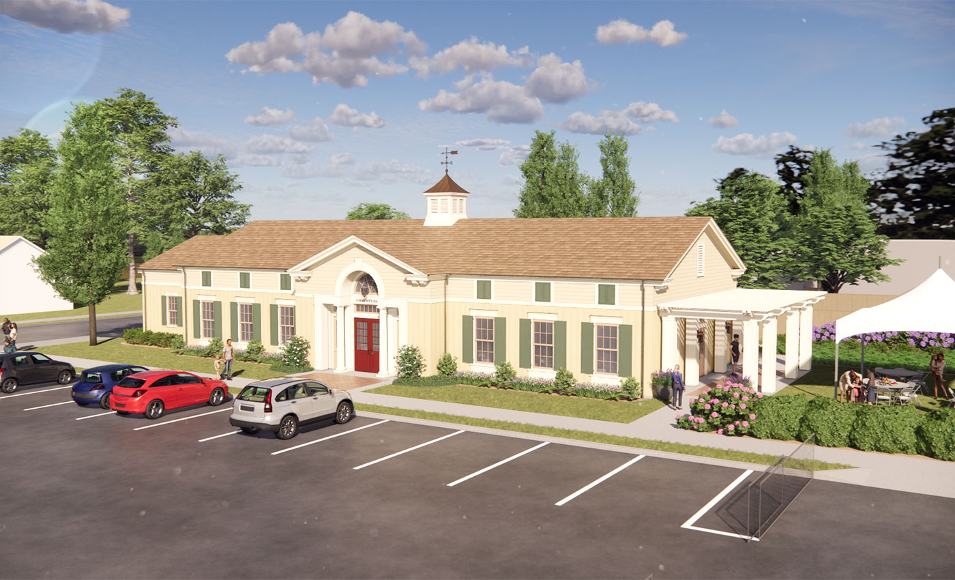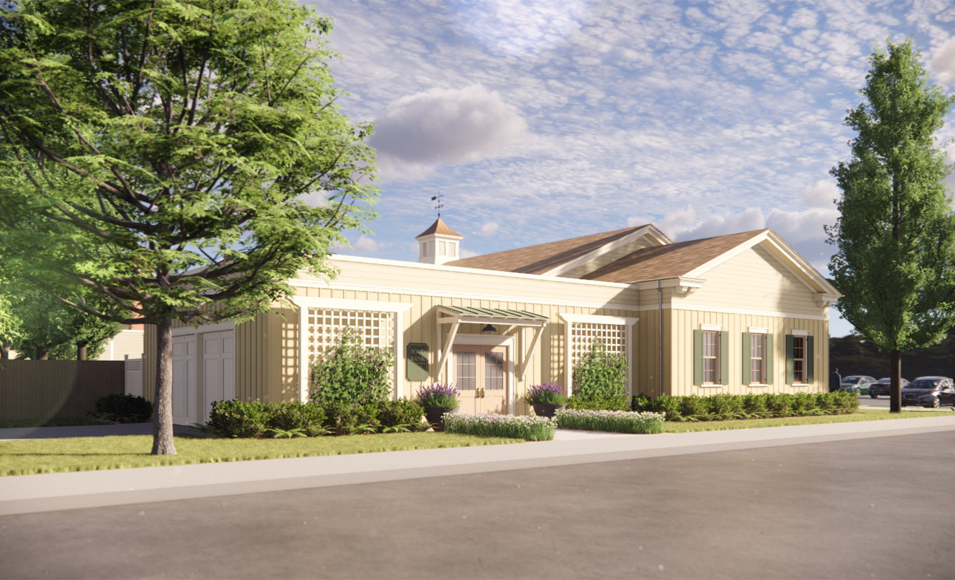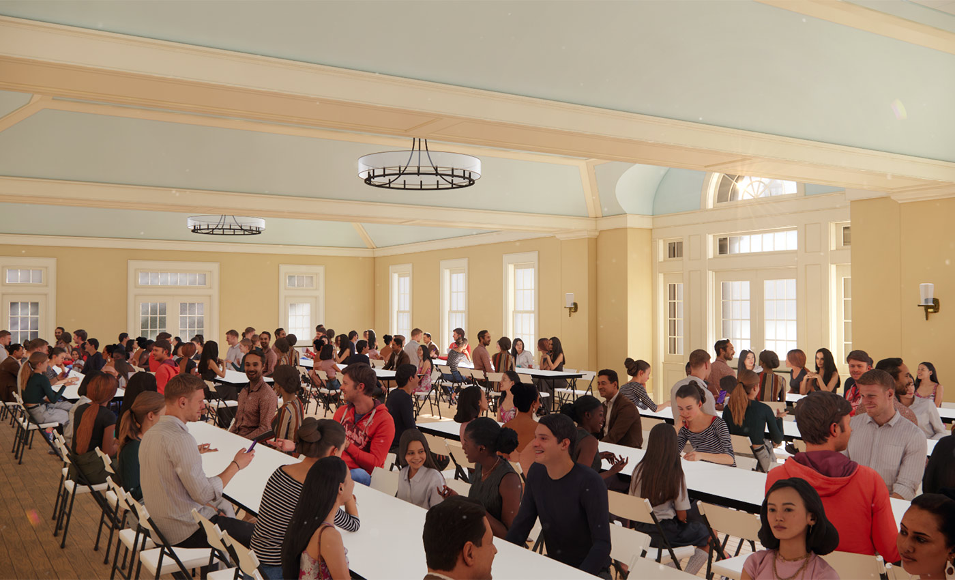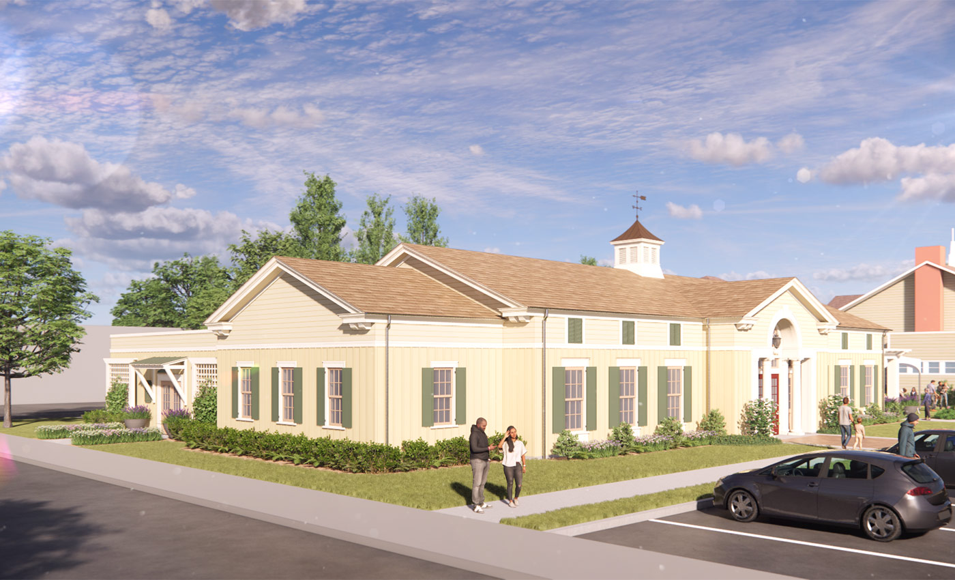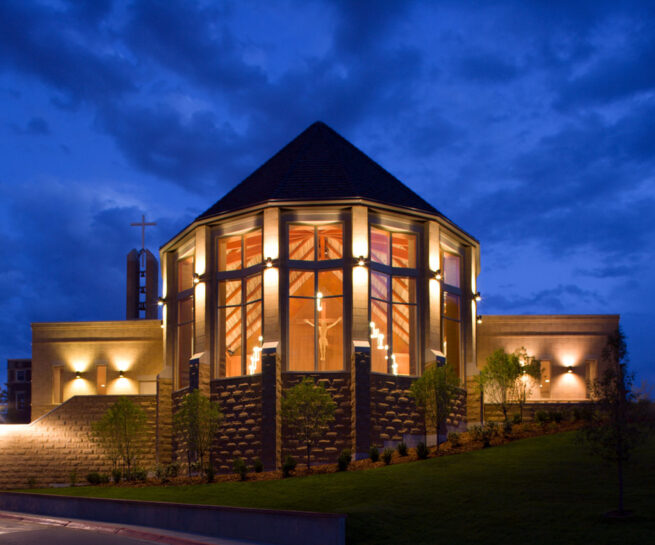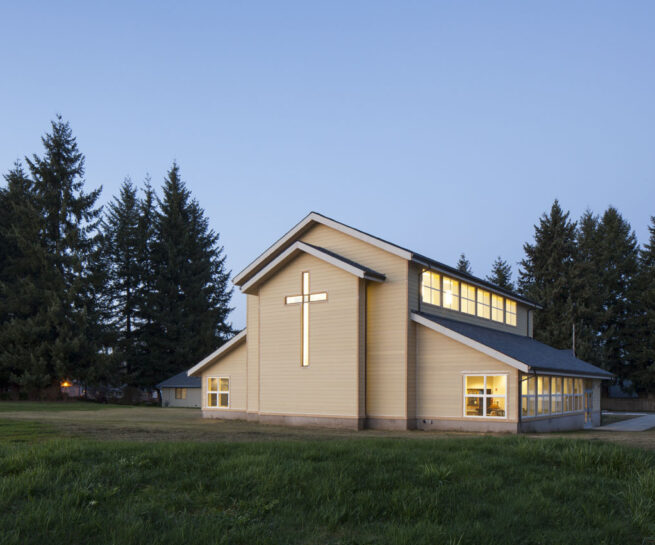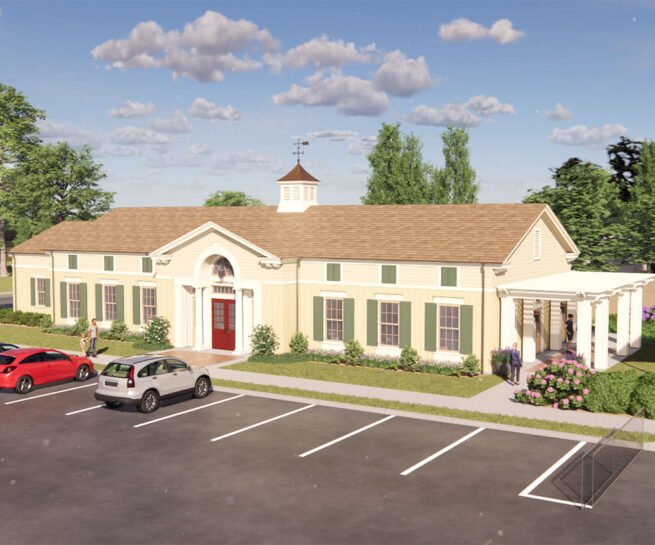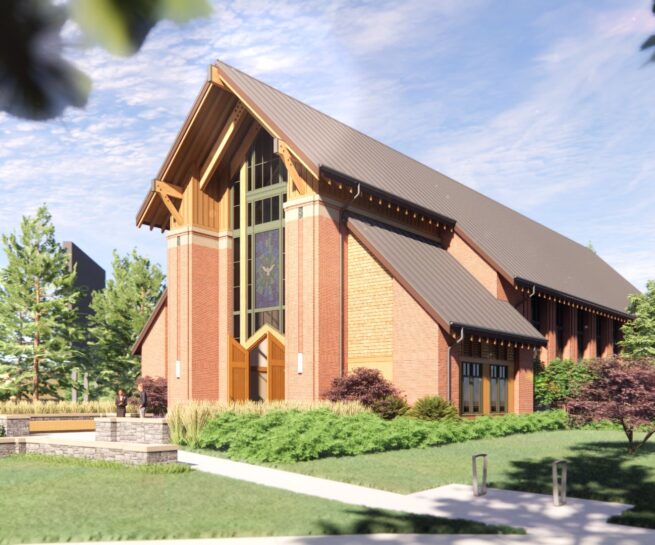Holy Cross Community Center
The new 5,700 square-foot Holy Cross Community Center will replace an existing rectory and garage and will serve as an informal dining/gathering space that is not currently present on the Holy Cross campus. The program includes a commercial kitchen, seating for up to 240 parishioners, and a new Saint Vincent de Paul food bank. The design team located the building to the northwest of the campus which leaves space for a new contemplative garden between the existing Church and the Community Center. The garden can be accessed directly from the dining hall and may serve as an overflow area during large events. This site creates an opportunity for a new public-facing entry on North Stanford Avenue for the food bank, thus reducing traffic through the parking lot which is often used as a playground.
The architecture takes cues from the materials and motifs of the existing Church to create a cohesive aesthetic. Painted lap siding and trim, window shutters, and other decorative elements reflect the modesty of the existing buildings while the building’s thoughtful proportions add beauty to the campus. The three large windows, a main feature of the new Community Center, are oriented towards the center of campus reinforcing their community’s inward focus and support for the school.
Client
Holy Cross Parish
Project Type
Church
Construction Type
New Construction
Location
Portland, Oregon
Size
5,700 SF
Components
Dining, Commercial Kitchen Courtyard
More Faith Based Work
St. John Francis Chapel
Regis University
Cascades Presbyterian Church
Cascades Presbyterian Church
Holy Cross Community Center
Holy Cross Parish
University Chapel
George Fox University
