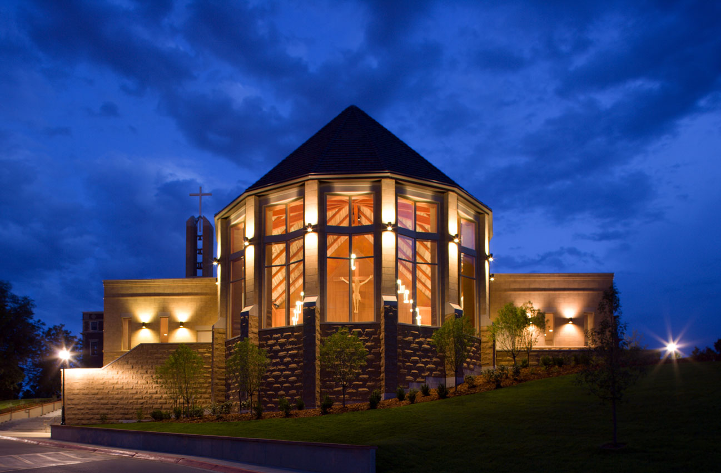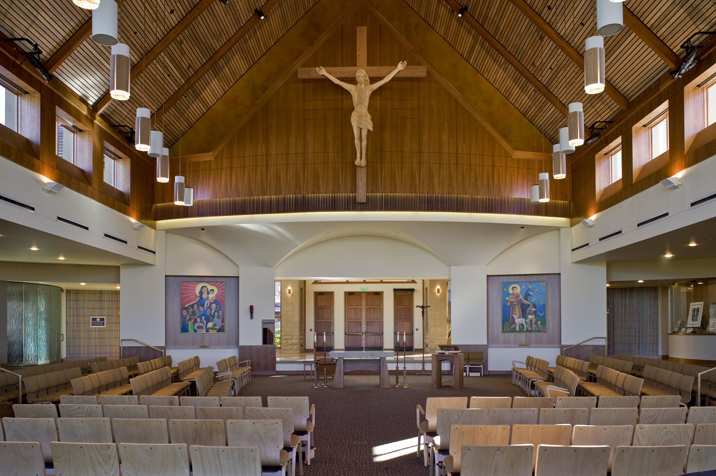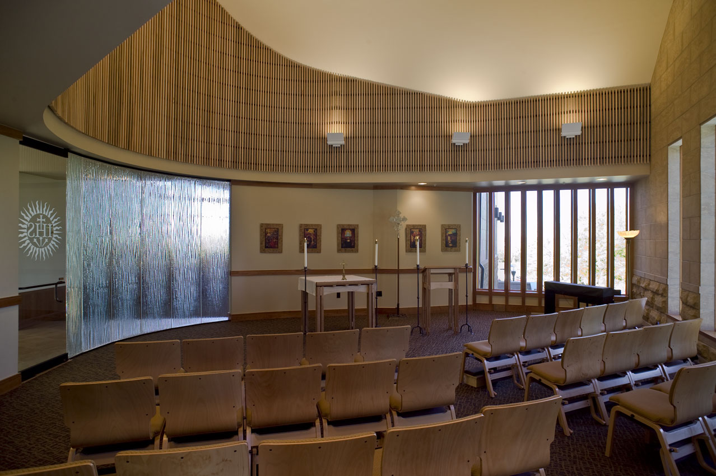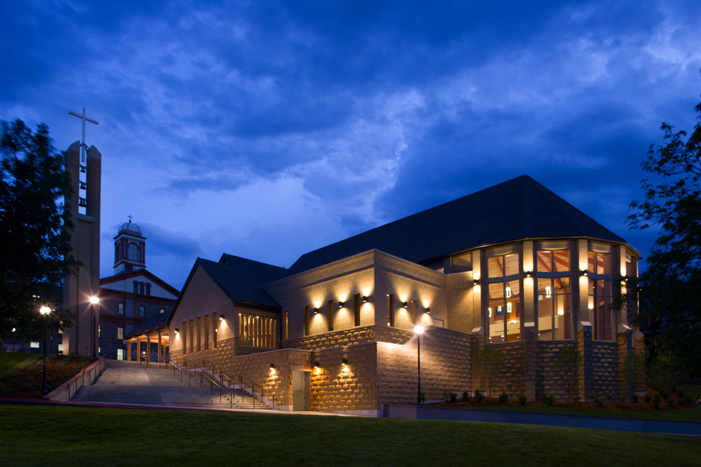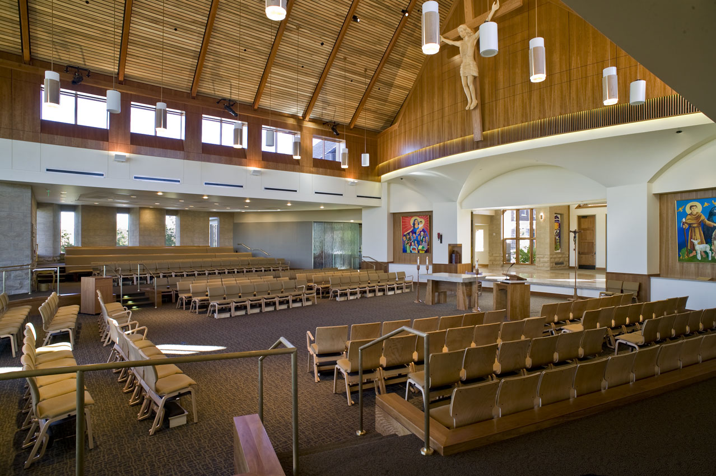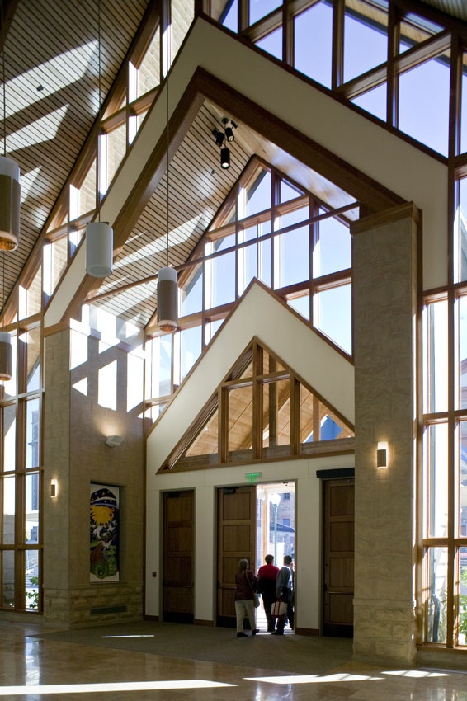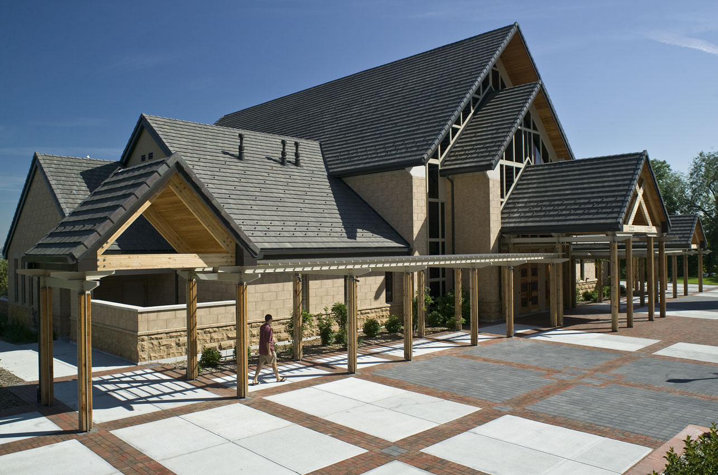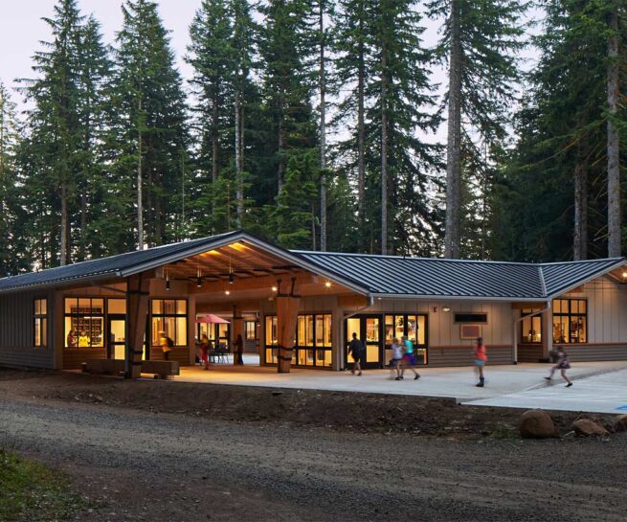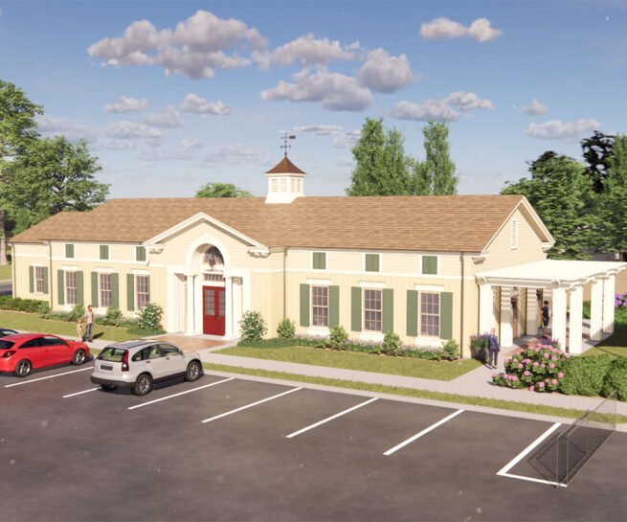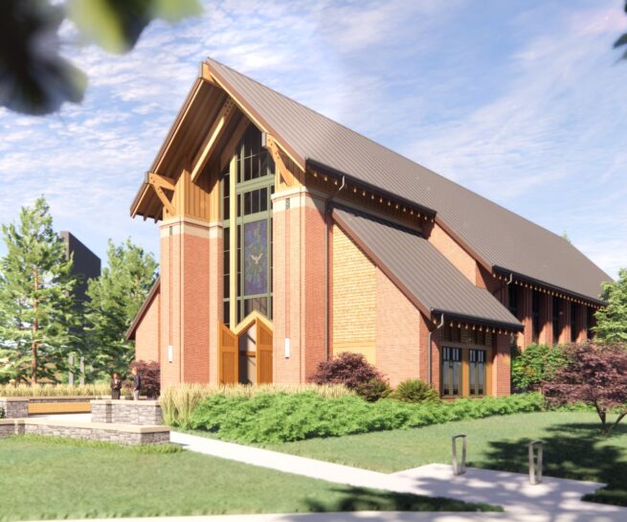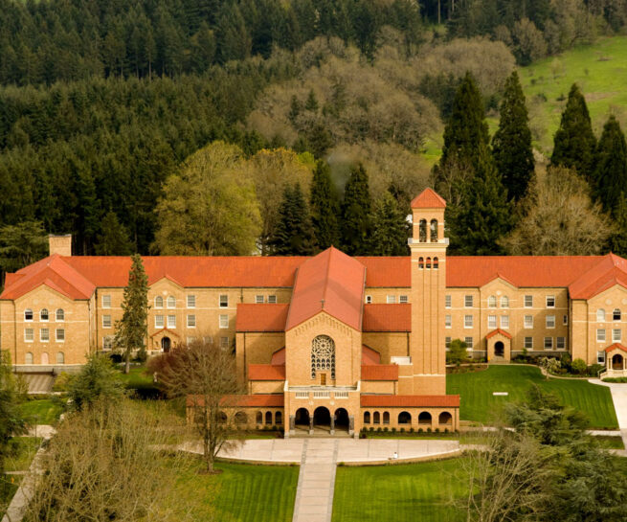St. John Francis Chapel
Regis University’s intent for this project was to replace their small campus chapel with a signature piece of architecture that reflects both the faith of this Catholic institution and the surrounding beauty of Denver.
Soderstrom Architects designed the chapel with a unique plan that places the altar at the center of the building. This encourages the processions to move from the narthex out and around the sanctuary to the northern apse, descending a ramp, then turning to face the altar to be seated. The main floor level is less than 11,000 SF, but seating can comfortably expand from 150 to 530 people, utilizing two saddlebags to the east and west of the main sanctuary. Up to 630 people can be seated when the narthex is also used.
Client
Regis University
Project Type
Church
CONSTRUCTION TYPE
New Construction
Location
Denver, Colorado
Size
14,000 SF
Components
sanctuary, narthex, prayer chapel, courtyard, bell tower
More Faith Based Work
Elsie Franz Finley Welcome Center
CYO/Camp Howard
Holy Cross Community Center
Holy Cross Parish
University Chapel
George Fox University
Mt. Angel Abbey Bell Tower
Mount Angel Abbey
