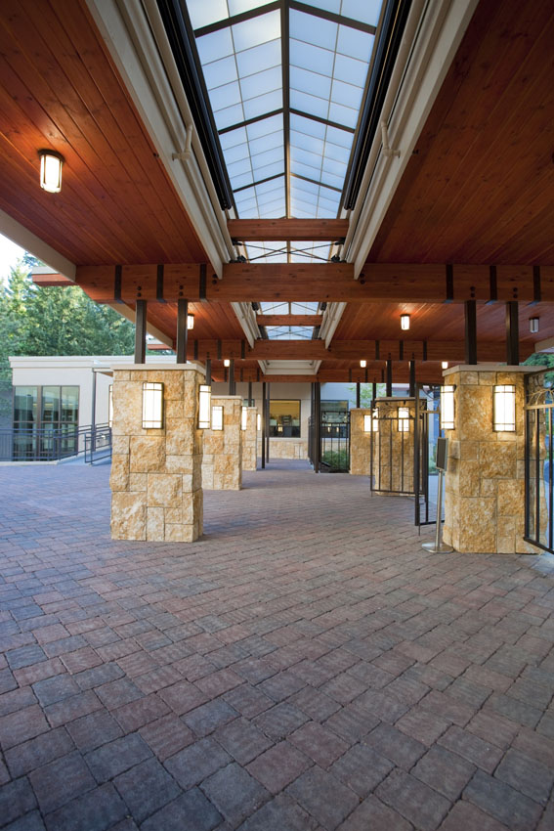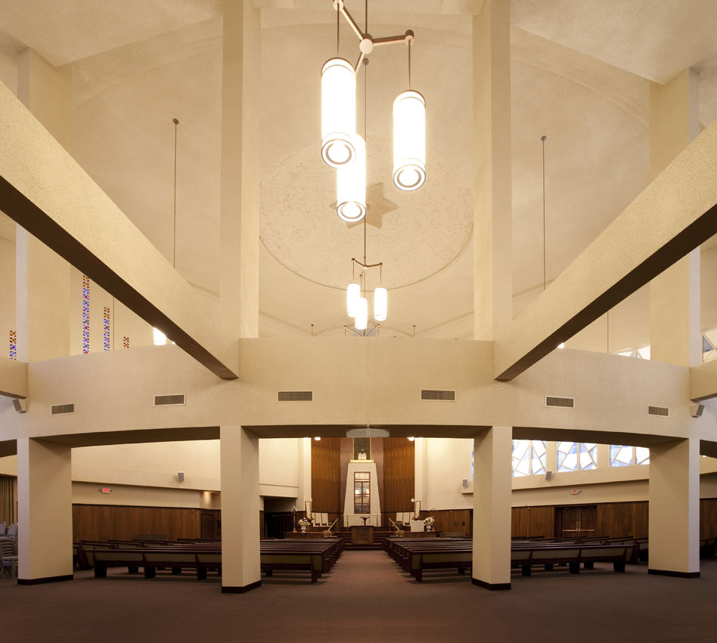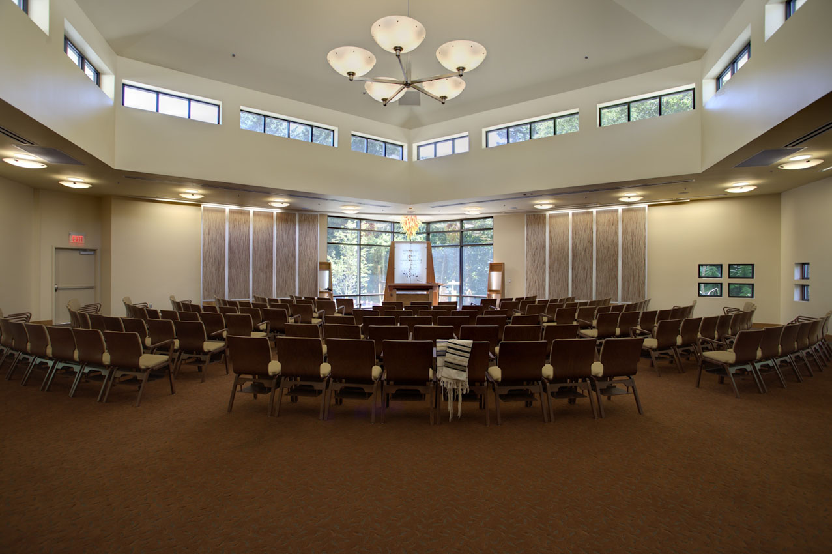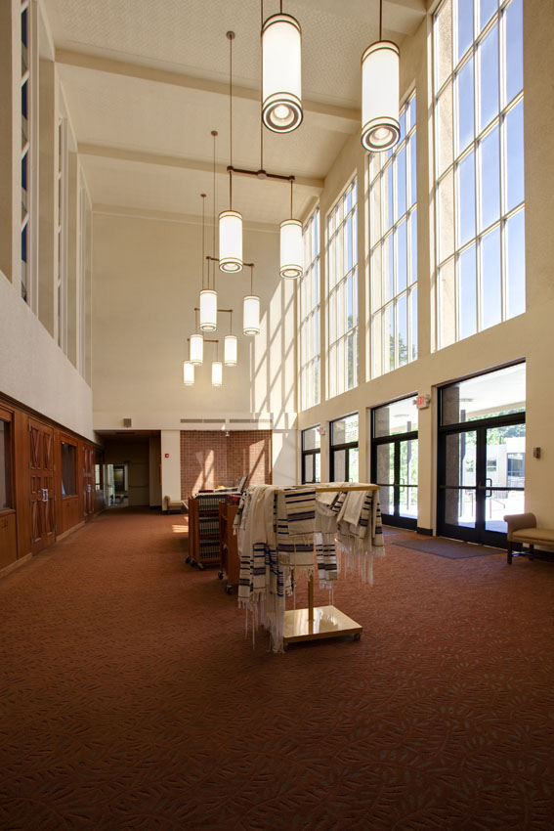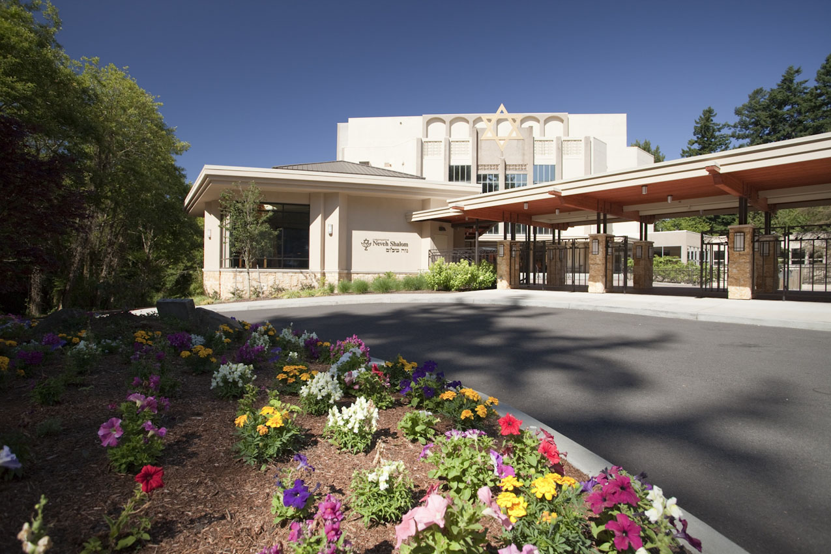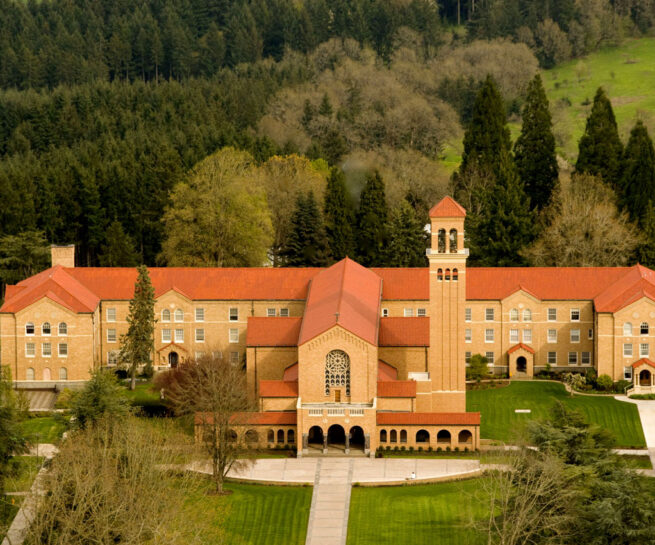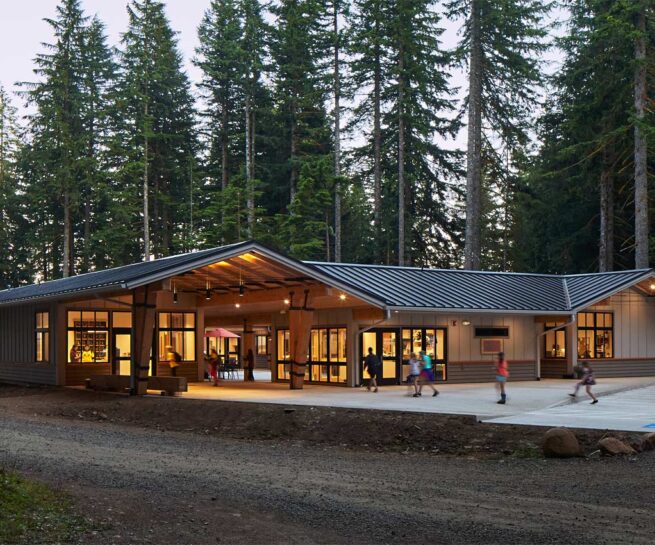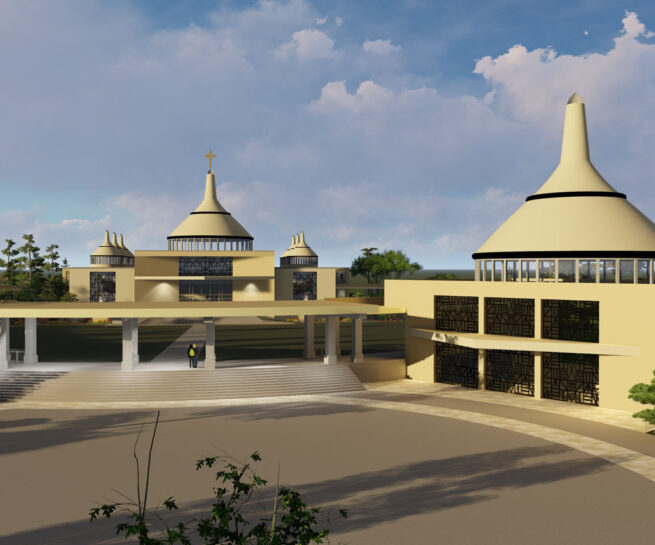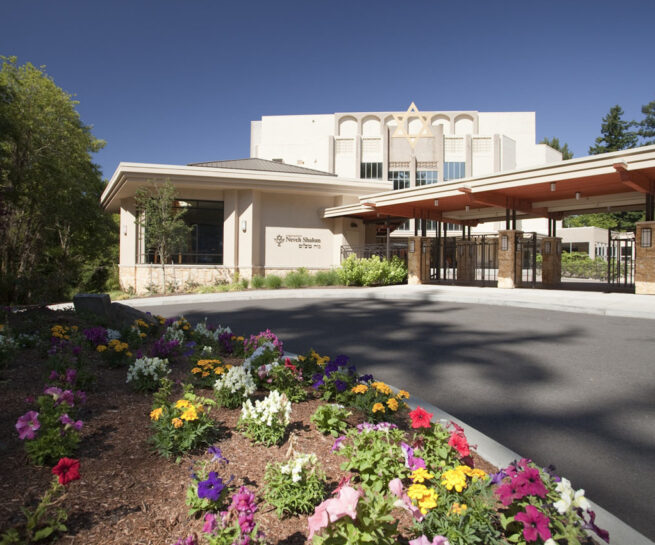Chapel Renovation and Office Addition
Soderstrom Architects developed a comprehensive master plan for the synagogue. The goals of the master plan included creating space that improves the sociability and interaction of the congregation, improving the environment for office and administration staff, improving the security of the facilities and expand the educational capacity.
This project involved multiple phases which all took place while the facility remained in use. The scope included construction of a new chapel, additions to the administration building and renovation of the existing sanctuary and offices. Exterior work included a new courtyard with a water feature, covered walkways, ornamental gates and a sculptured stairway. The project was able to reach a 95% recycle rate with its construction waste and is certified LEED Silver.
Client
Congregation Neveh Shalom
Project Type
Synagogue
Construction Type
Addition
Location
Portland, OR
Size
12,000 SF
Components
Sanctuary, school office addition, classrooms, courtyard
Sustainability
LEED Silver
More Faith Based Work
-
Mt. Angel Abbey Bell Tower
Mount Angel Abbey -
Elsie Franz Finley Welcome Center
CYO/Camp Howard -
Basilica at Kibeho
Bishop Celistine -
Chapel Renovation & Office Addition
Congregation Neveh Shalom
