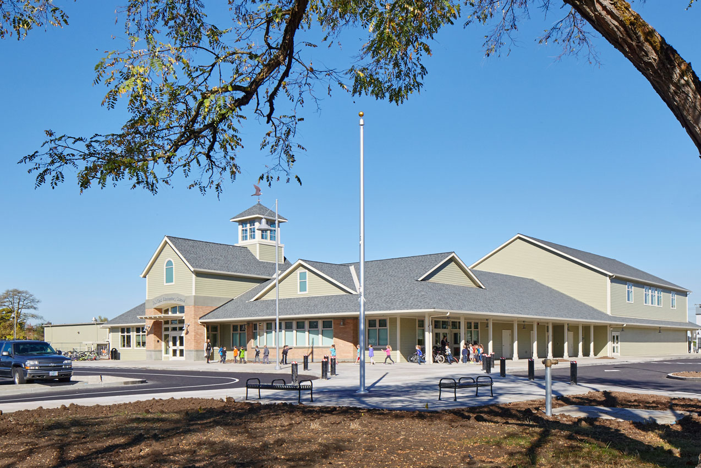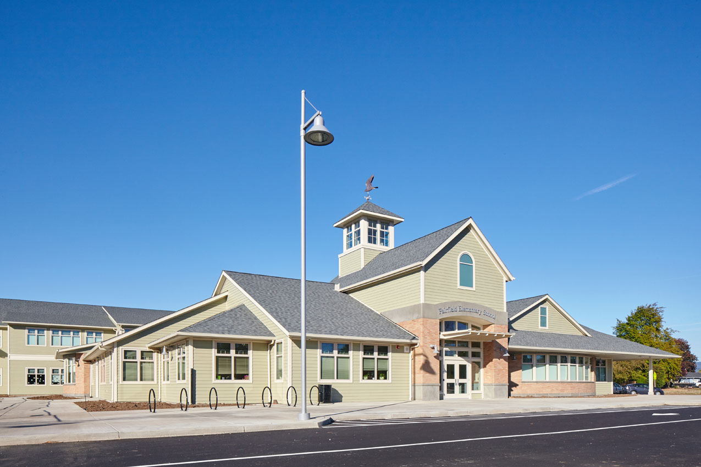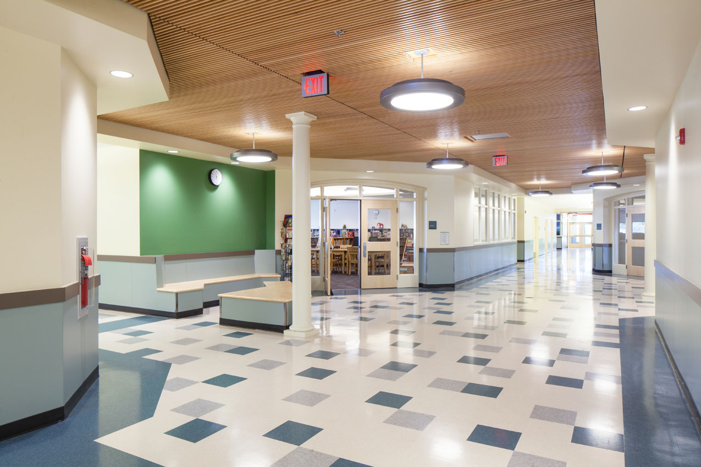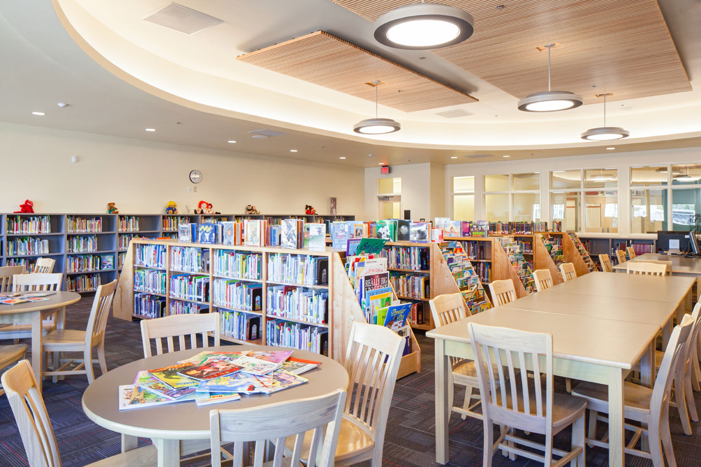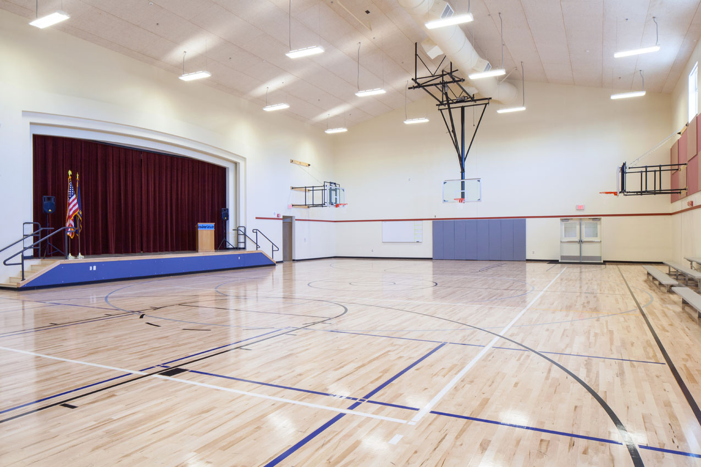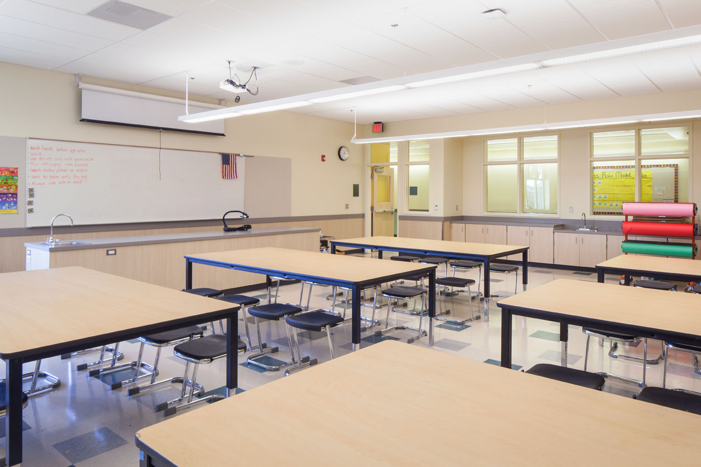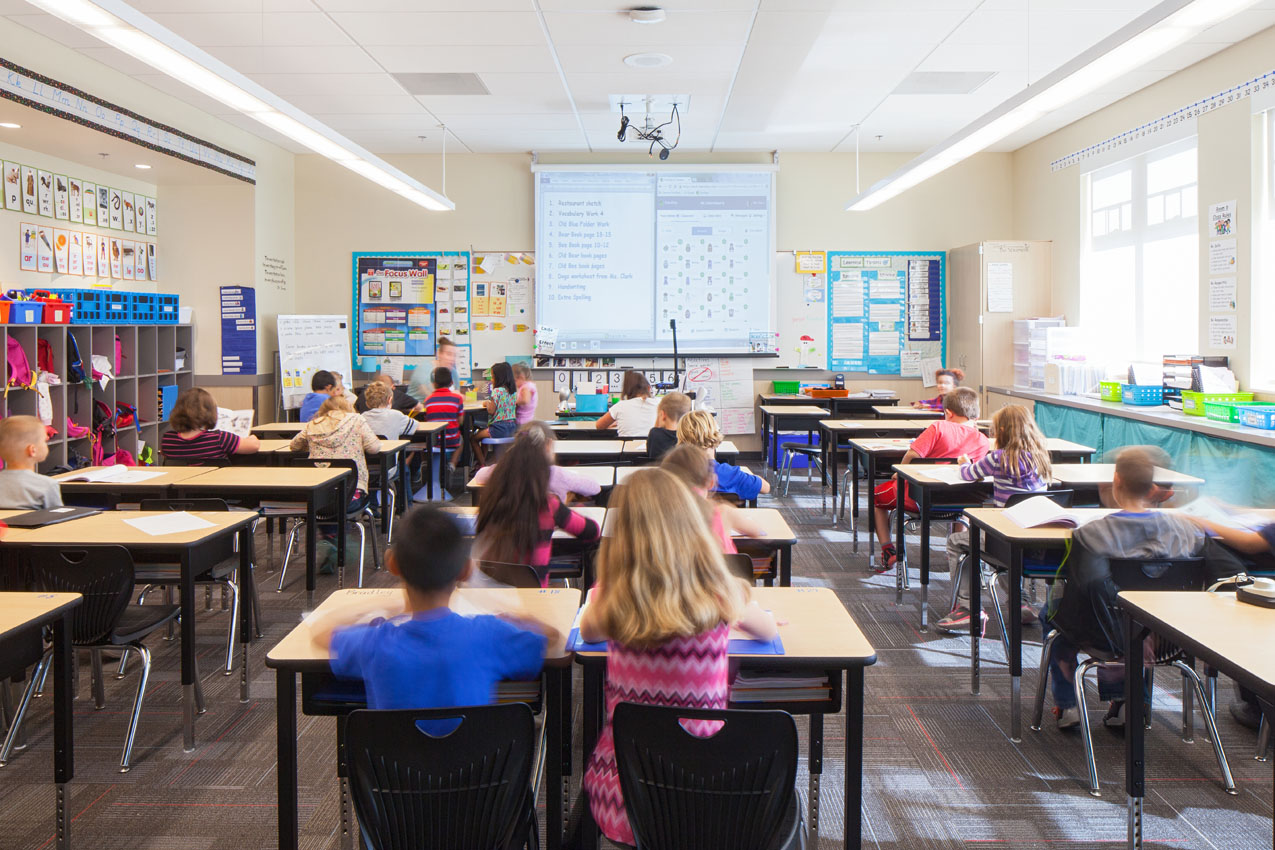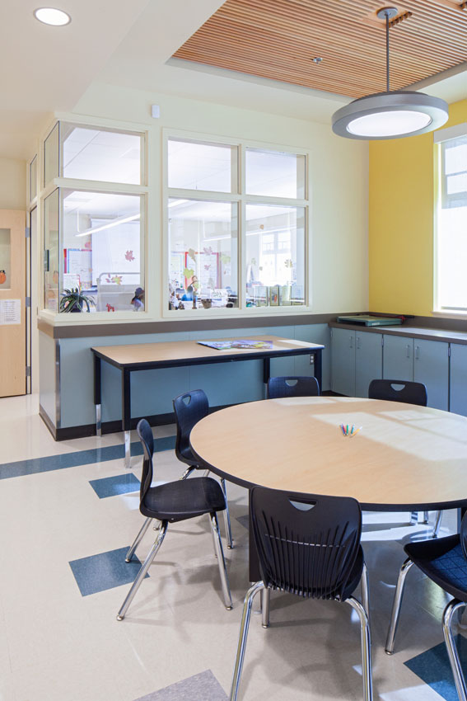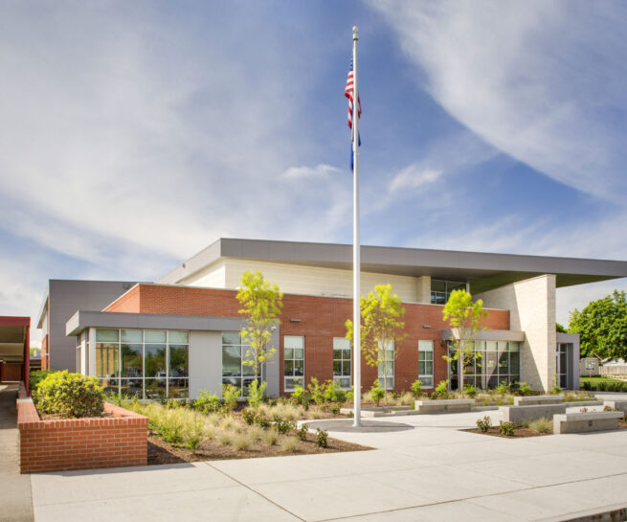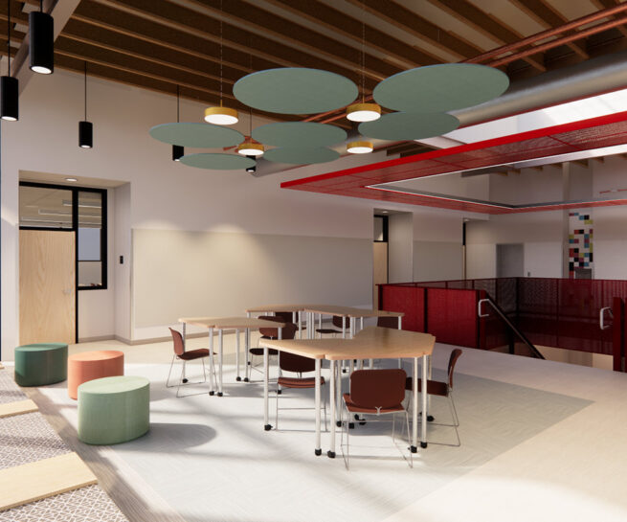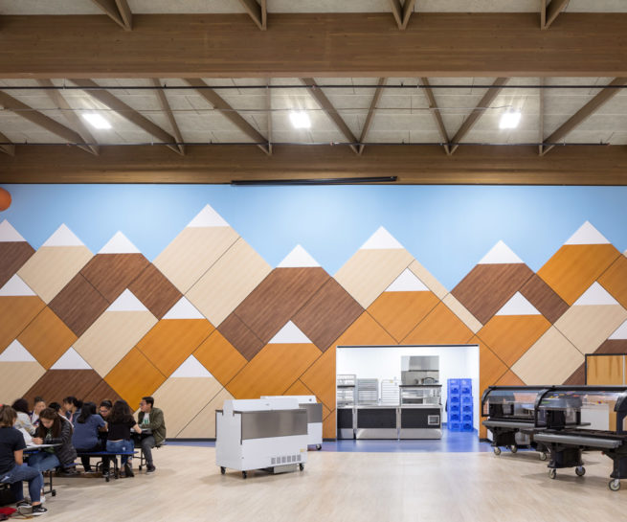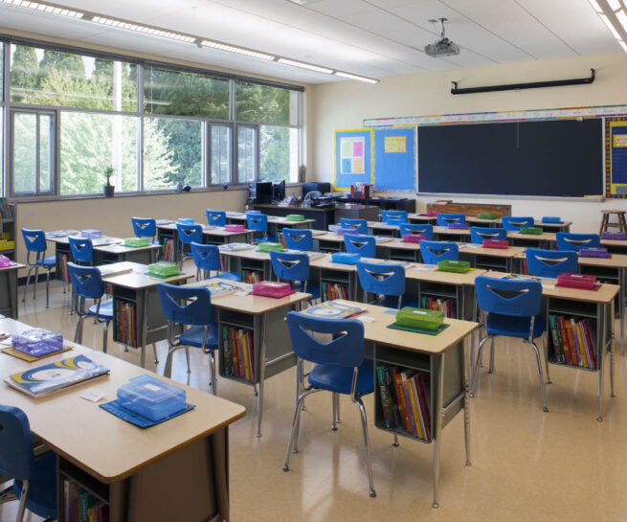Fairfield Elementary School
The new Fairfield Elementary replaces an existing 1950’s era school complex. The new building was constructed on the existing play area while school was still in session, requiring strategies for careful coordination, phasing, and safety. Designed to be LEED Silver equivalent, the building can serve up to 600 students in a state-of-the-art facility that provides maximum flexibility in the education spaces and support for today’s technology-intensive classroom requirements. Utilizing the most current research on educational design requirements, Fairfield includes breakout spaces for project tutoring and an exploration lab for hands-on learning. The building exterior is strongly residential in character, as specifically requested by the users and community. By complementing the adjacent houses, the new building bolsters the school’s role as a “good neighbor” that supports the local community.
Client
Bethel School District
Project Type
Replacement Elementary School
Construction Type
New Construction
Location
Eugene, Oregon
Size
52,746 SF
Components
Classrooms, library, gymnasium, cafeteria, stage, computer lab, administrative offices
More K-12 Work
Willamette High School Science Complex
Bethel School District
Willamette High School CTE Building
Bethel School District
Washington Elementary School
Woodburn School District
Valley Catholic K-8 School
sisters of st. mary of oregon
