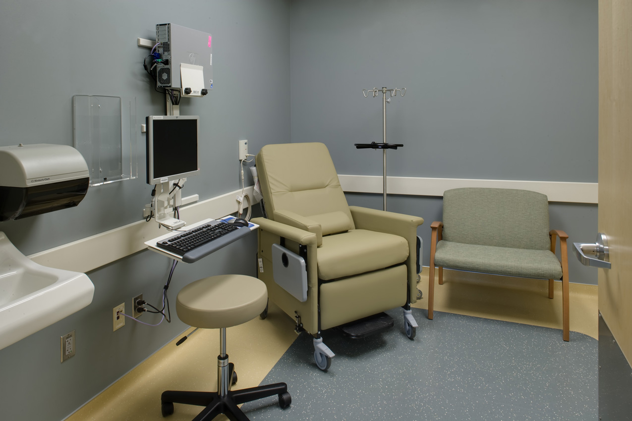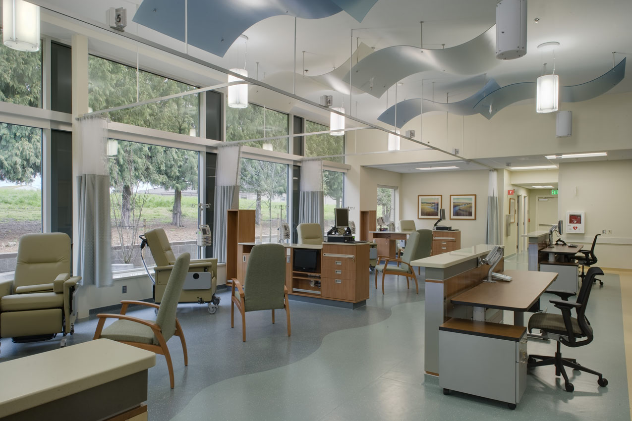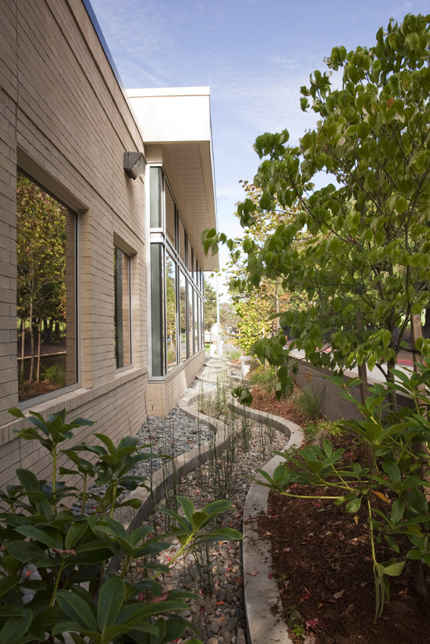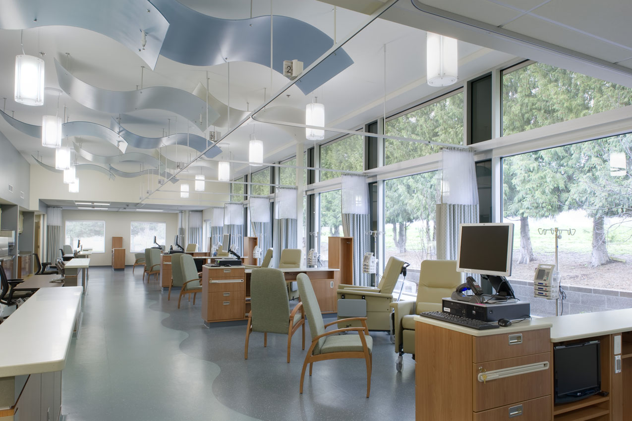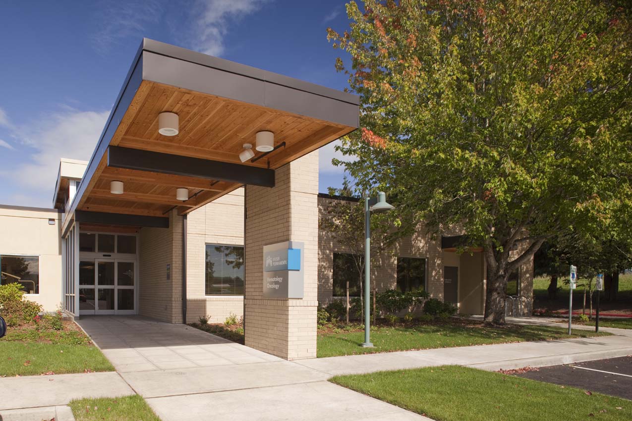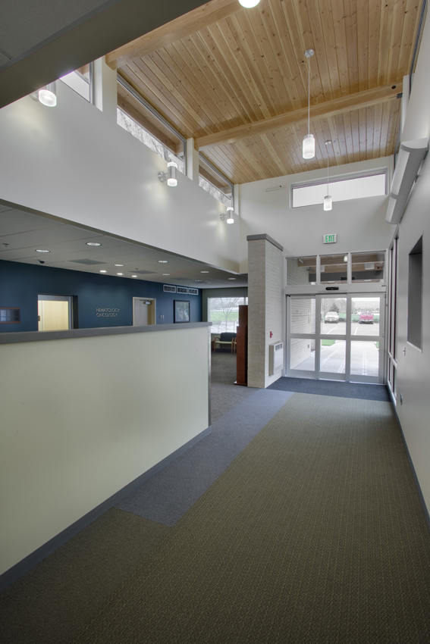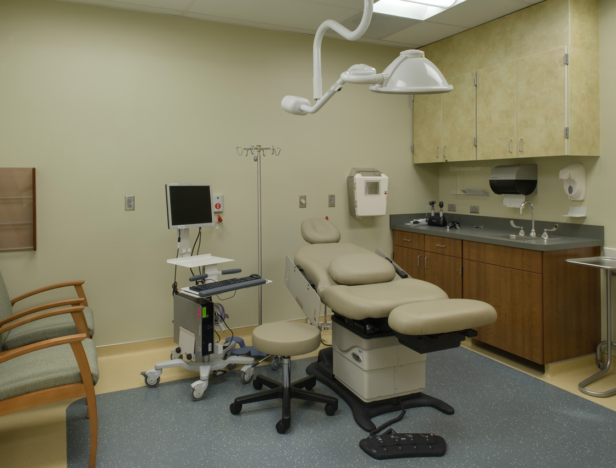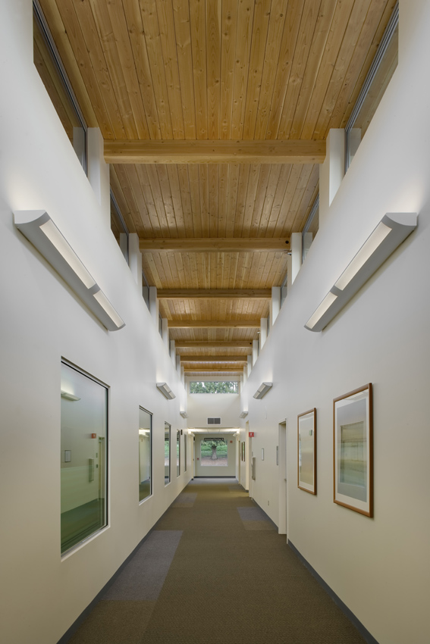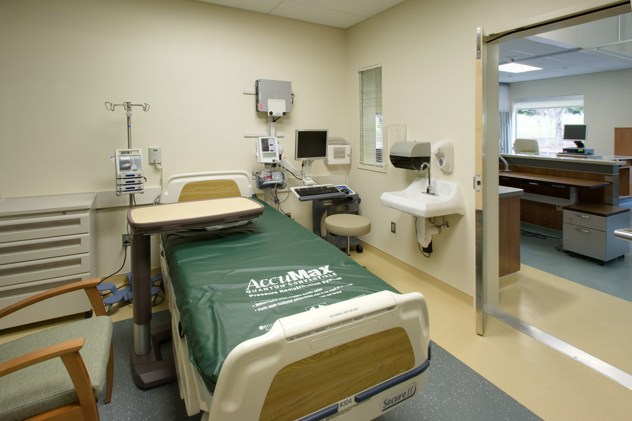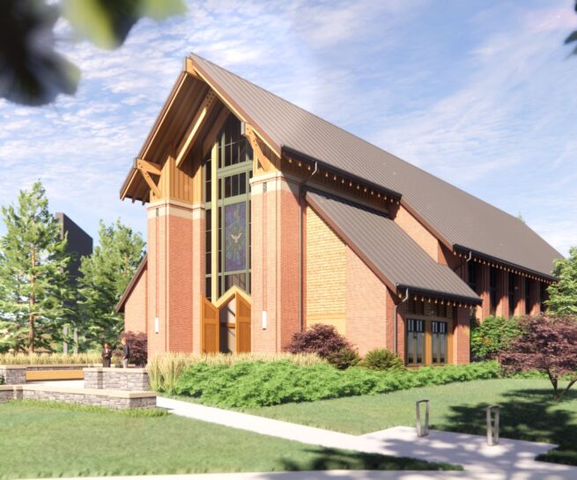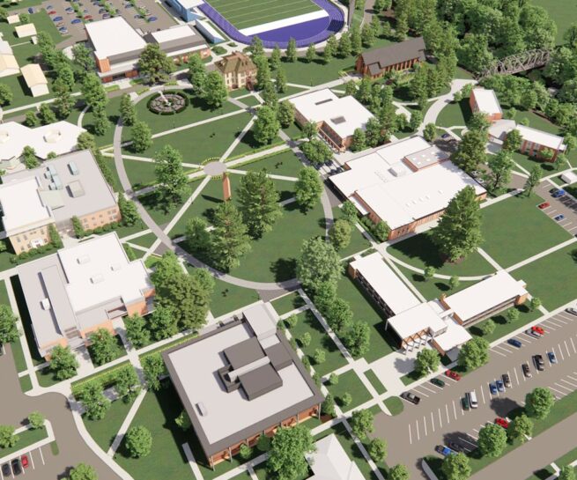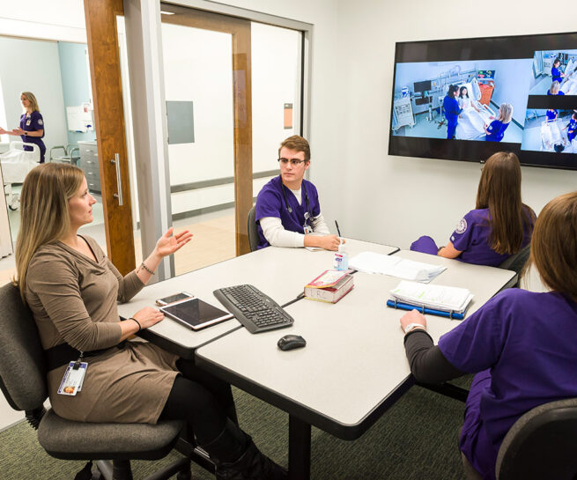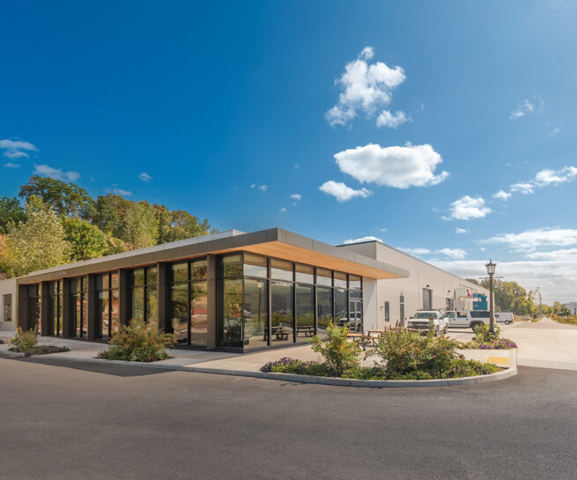Longview Hematology/Oncology Clinic
This hematology/oncology clinic addition was built in response to Kaiser Permanente’s need to expand and accommodate long term growth in their chemotherapy program, to provide proper physician office space, to provide adequate space for each infusion station, to remedy insufficient work space for the support personnel, to improve work flow conditions, and to provide a USP 797 compliant pharmacy.
The clinic addition was designed with its own entry, reception, and waiting area. Clerestory windows are utilized to emphasize the entry location while flooding the area with indirect natural light. To enhance the healing environment, tall windows adjacent to the infusion stations provide views into an exterior landscaped area with a flowing water rain water stream feature and large fir trees beyond. Radiant hydronic floor heat, heated infusion chairs, and individually controlled motorized window shades are employed to enhance patient comfort and service satisfaction.
Client
Kaiser Permanente
Project Type
Medical Office Building
Construction Type
Addition
Location
Longview, Washington
Size
9,200 SF
Components
outpatient, oncology clinic, infusion, pharmacy
More Healthcare
-
University Chapel
George Fox University -
George Fox University Master Plan
George Fox University -
School of Nursing Simulated Health Center
University of Portland -
UP Physical Plant
University of Portland

