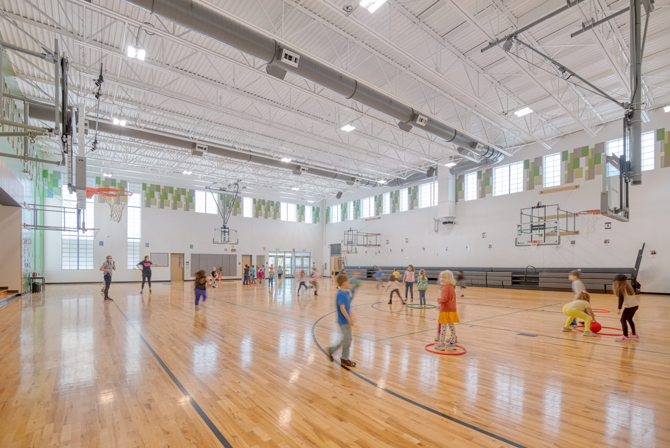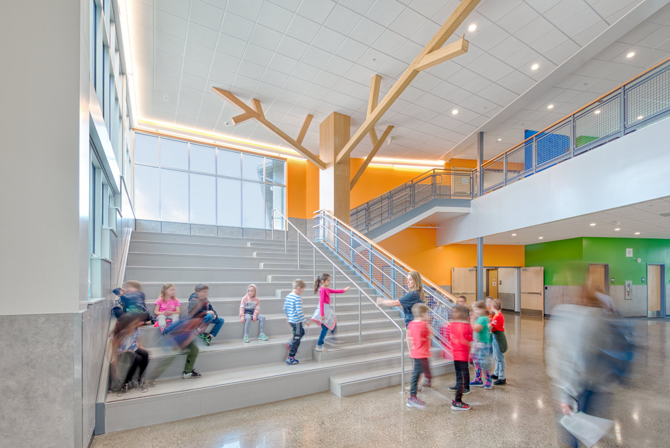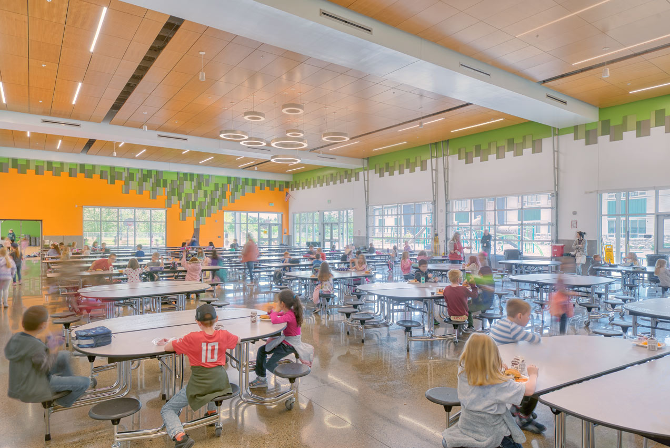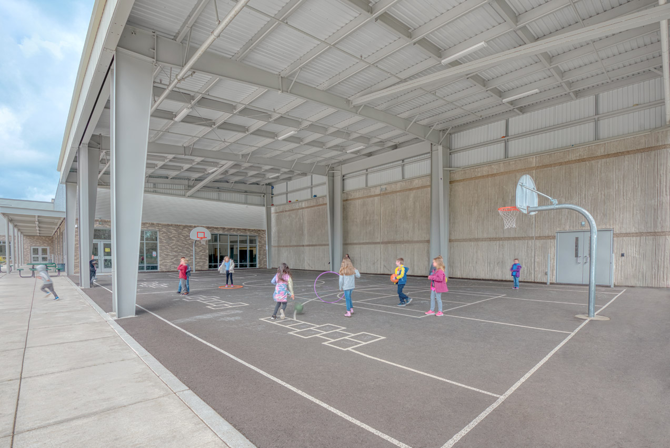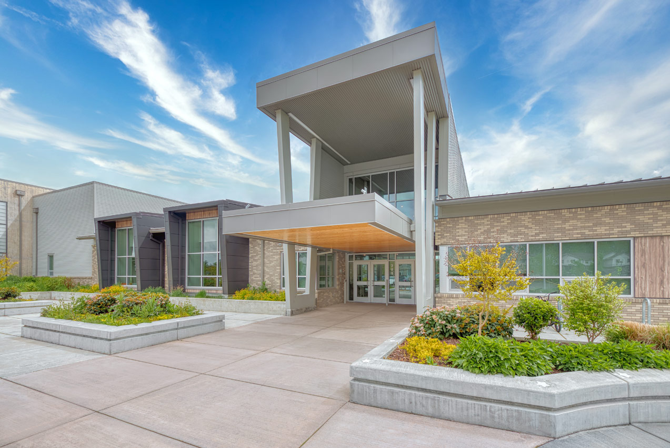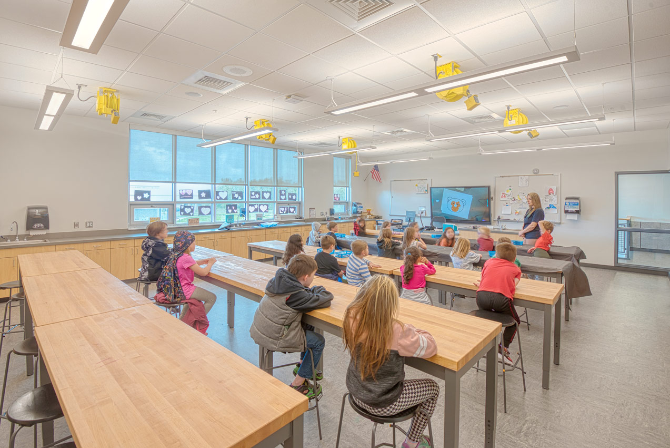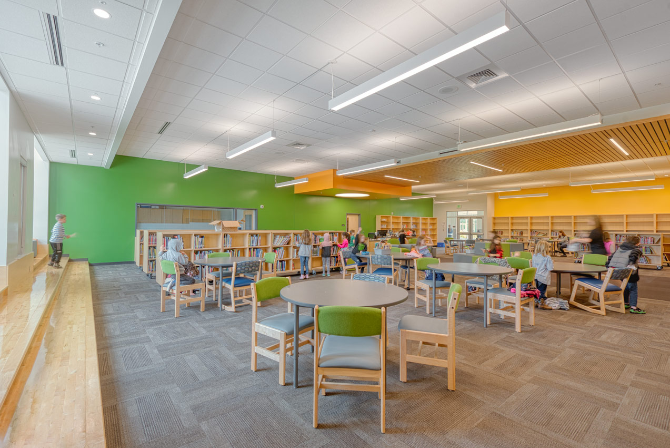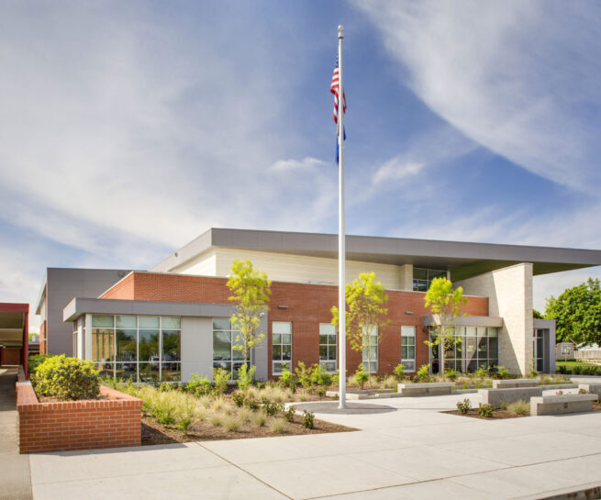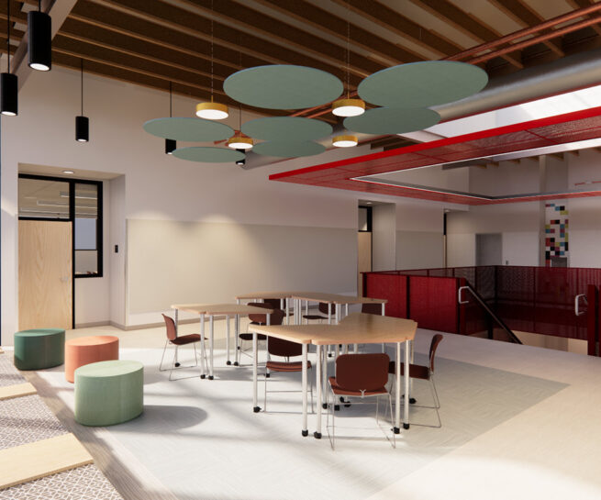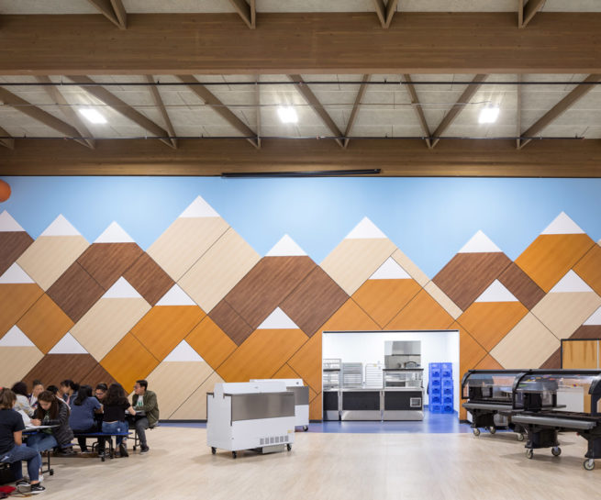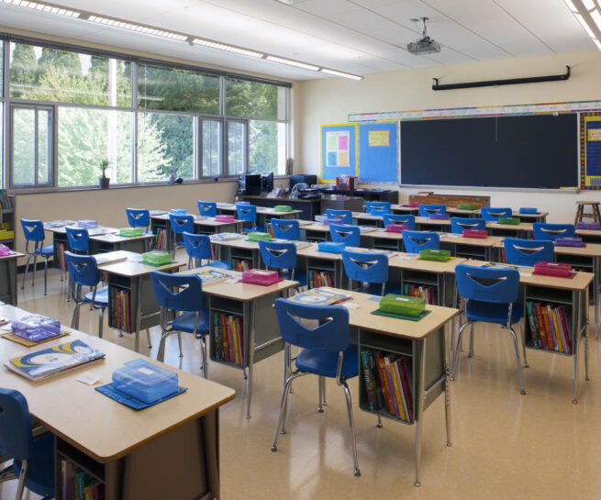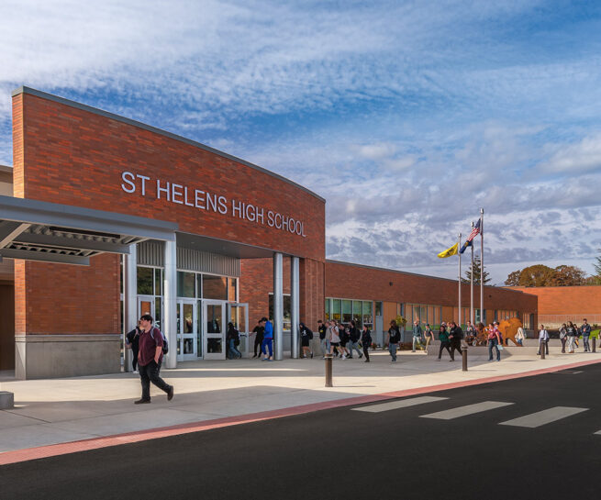An Iconic Learning Stair Supports
Gathering and Wayfinding
Meadow Ridge Elementary School
Meadow Ridge Elementary School is designed for 700 students, with 24 state-of-the-art classrooms arranged in a courtyard configuration, capturing views of the adjacent hills. The two-story classroom wing is light-filled and includes a central, teaching stair for gathering and wayfinding. The elementary school design balances safety and security with public use and access through clear organization and zoning. This project was designed as a “sister” school for the adjacent Timber Ridge School. It was hard bid and came in under budget, which allowed the district to accept all project alternates, including an auxiliary gym, four additional classrooms and a covered play structure.
Client
Greater Albany Public Schools
Project Type
Elementary School
Construction Type
New Construction
Location
Albany, Oregon
Size
90,000 SF
Components
Classrooms, science labs, music room, library, media lab, art room, gymnasium, cafeteria/multi-purpose room, administrative offices, playgrounds
More K-12 Work
-
Willamette High School Science Complex
Bethel School District -
Willamette High School CTE Building
Bethel School District -
Washington Elementary School
Woodburn School District -
Valley Catholic K-8 School
sisters of st. mary of oregon
More K-12 Work
-
St. Helens High School
St. Helens School District -
Willamette High School CTE Building
Bethel School District
Let’s work together.
Looking for a trusted creative partner for your K-12 project? Learn more about our k-12 design, or just tell us what you’re thinking and dreaming of, we’d love to help.
