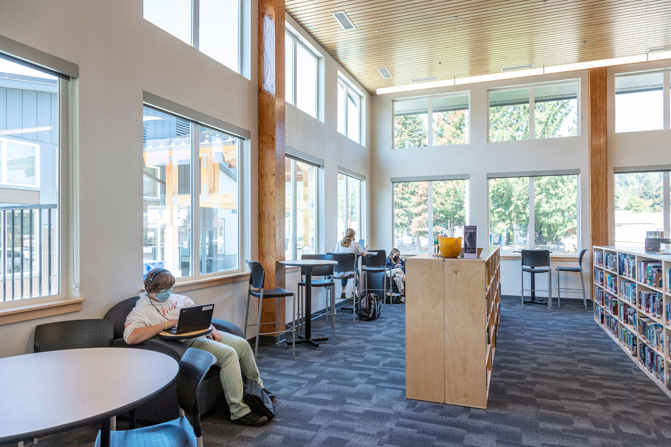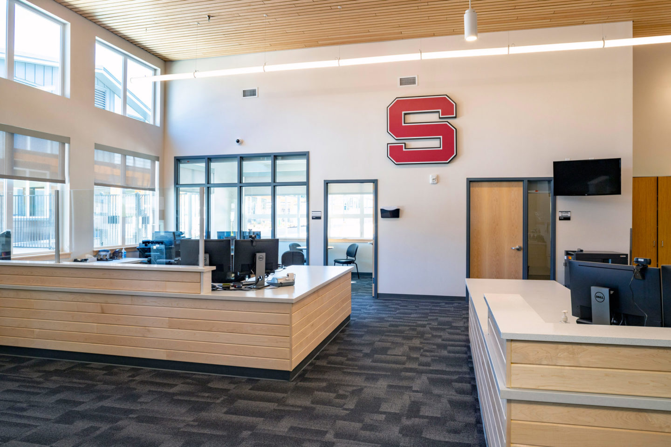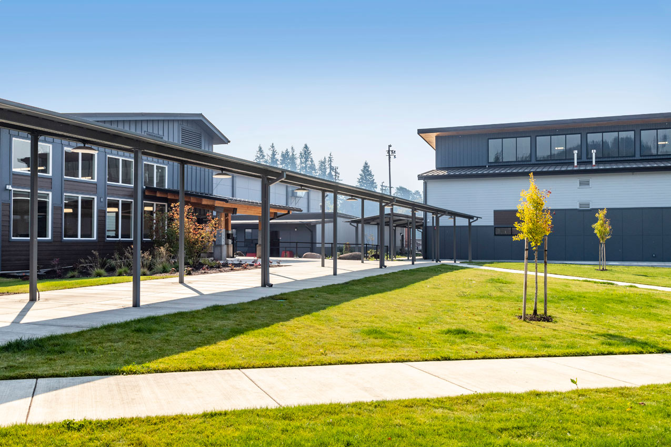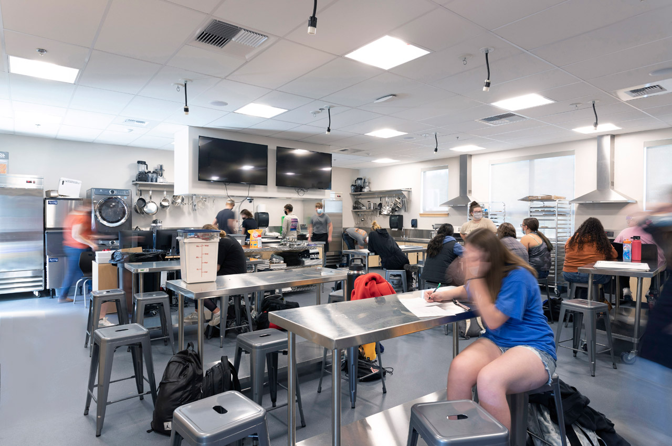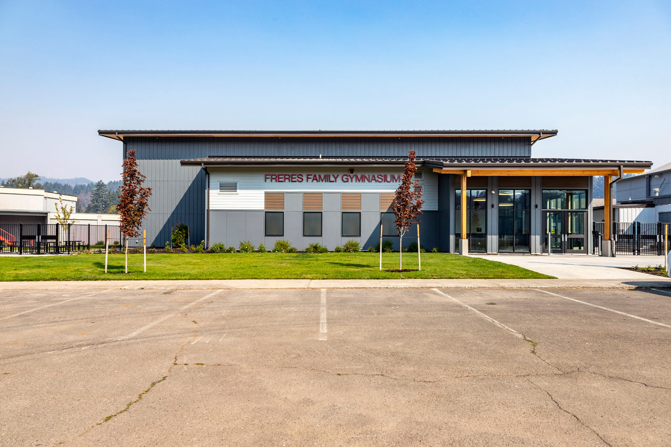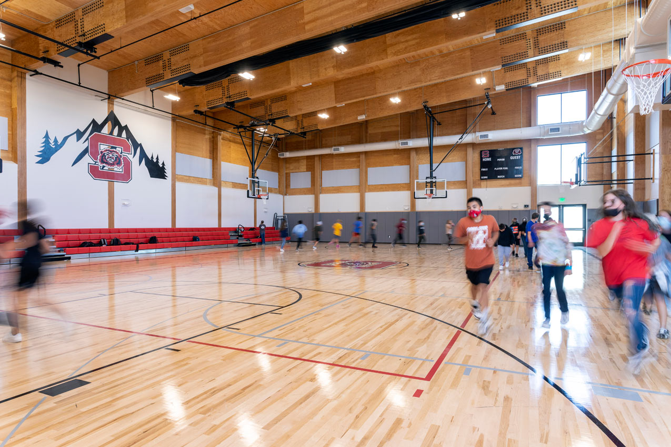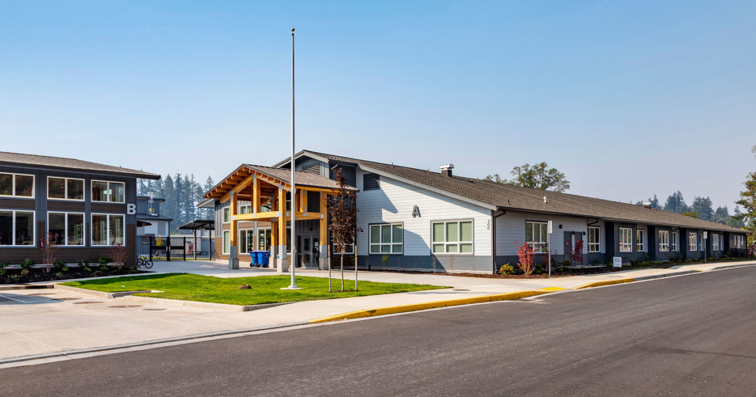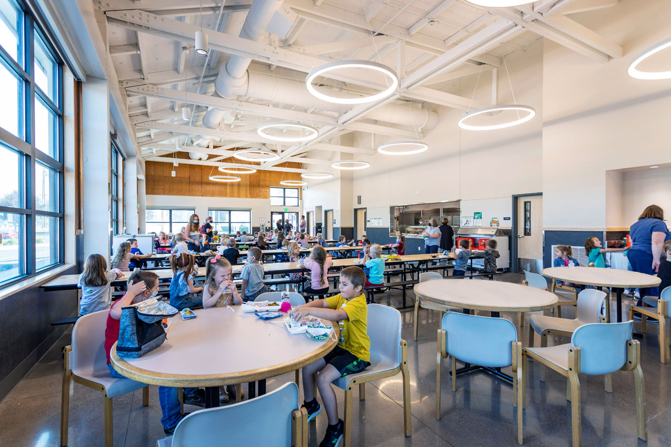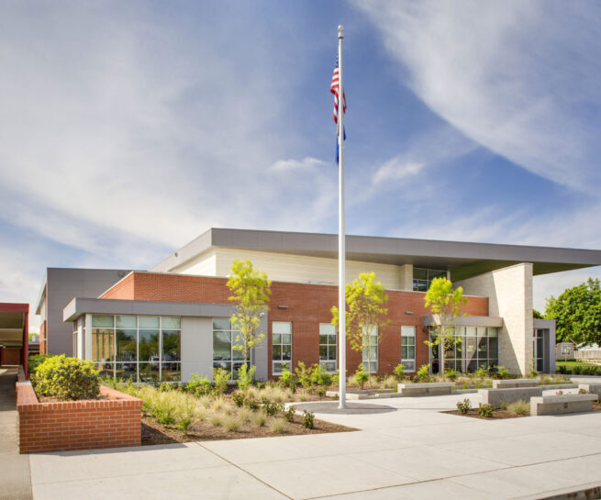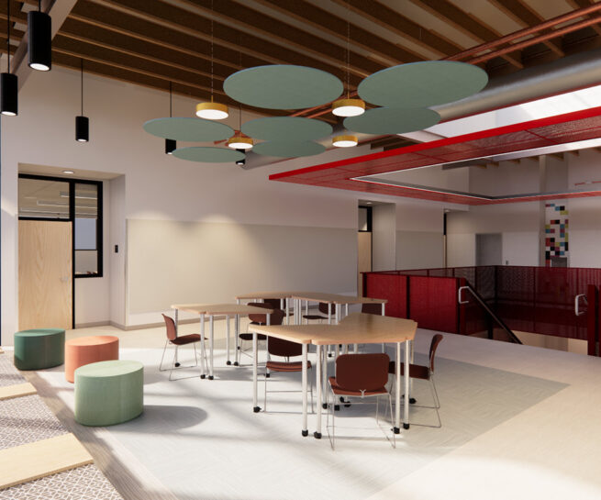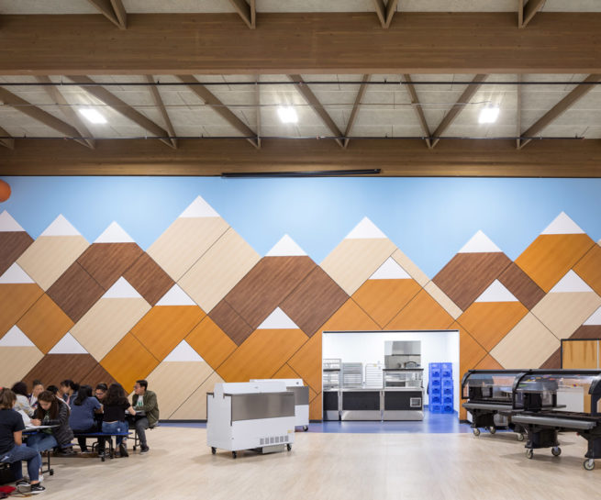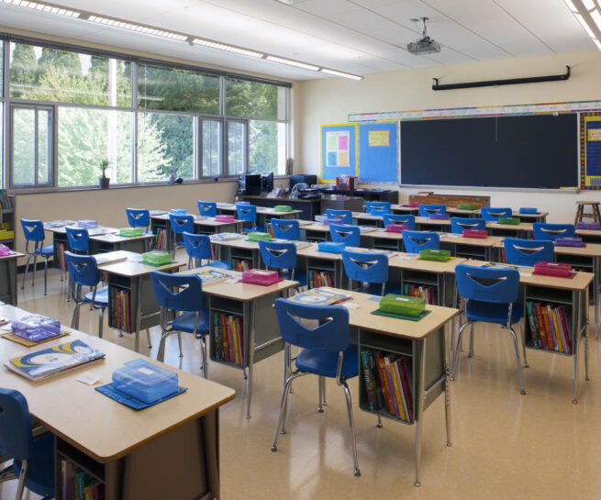Santiam Jr./Sr. High School, Elementary Commons, and Gym
Santiam Canyon School District was anticipating a substantial increase in enrollment and was in critical need of new and larger facilities. Furthermore, as a timber community, Santiam Canyon was impacted greatly by the reduced logging in recent years. Soderstrom worked closely with the District for their pre-bond planning, resulting in the first bond passed in the District’s history. Using local wood products was a key factor in gaining community buy-in and tying the bond projects back to the communities they serve.
Soderstrom was then contracted to design the Jr./Sr. High School replacement buildings, a new elementary school commons, and new district gymnasium building. The project goals included:
- Designing durable, flexible, and forward-thinking new facilities.
- Reinforcing voter and community trust by delivering the projects on time and on budget.
- Utilizing local materials wherever possible.
For the classrooms, the project team developed a strategy to employ factory-built construction, modifying the original scope of one large new building into three smaller, discrete structures. This decision to go factory-built helped the District save major costs in general conditions and shift priorities as needed. All three buildings were assembled and closed in (included setting beams, craning modules into place, installing gas, fire, and plumbing) in just one month.
For the elementary commons and district gym building, the team chose a structural system of Mass Plywood Panels (MPP), which provided a strong local connection of having the supplier, Freres Lumber, mere miles down the road. Additionally, MPP also provided a logistical advantage in enabling the entire structural system to be set so quickly. With the expedited construction process, the gym was built in just 15 days.
Even with the impacts of a forest fire, the schools still opened on time and on budget, thanks to the unique advantages of using factory-built and MPP construction. By working closely together and choosing these construction strategies, the project team helped the school district add capacity, keeping construction dollars local and gaining community support for the school bond.
Client
Santiam Canyon School District
Project Type
Elementary School and Middle/High School
Construction Type
Addition, Renovation
Location
Mill City, Oregon
Size
42,000 SF
Components
Classrooms, library, media lab, culinary arts, nursing classroom, science labs, special education, gym, cafeteria, courtyard, gender neutral restrooms
More K-12 Work
Willamette High School Science Complex
Bethel School District
Willamette High School CTE Building
Bethel School District
Washington Elementary School
Woodburn School District
Valley Catholic K-8 School
sisters of st. mary of oregon

