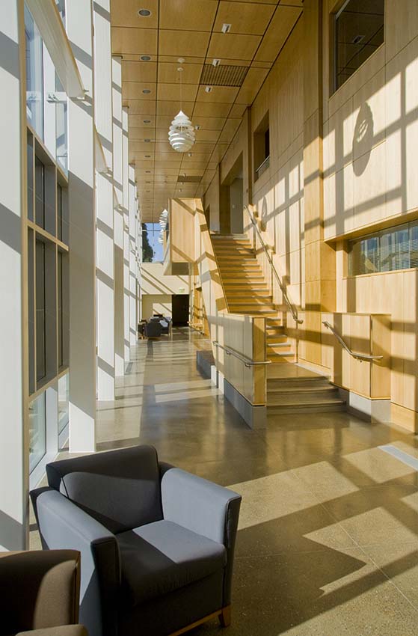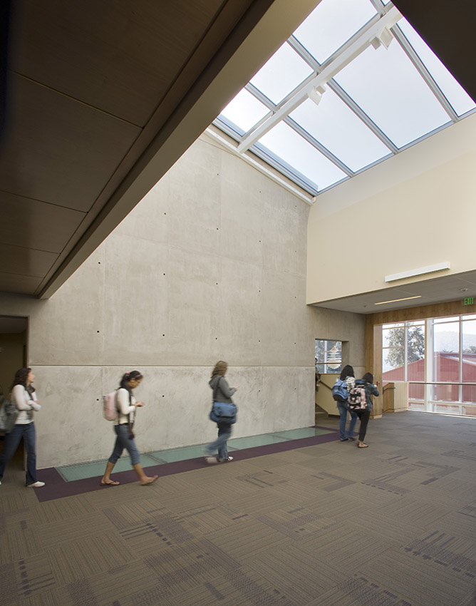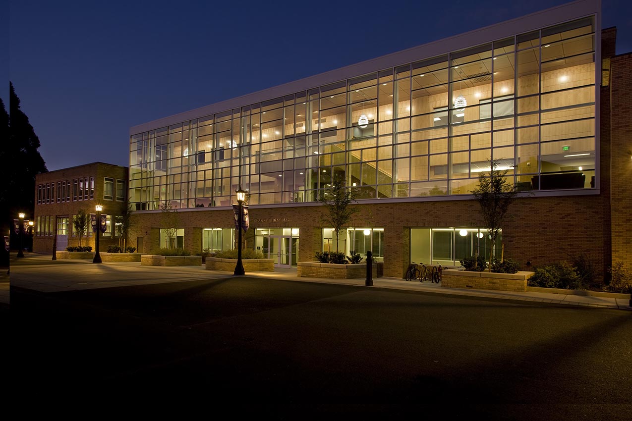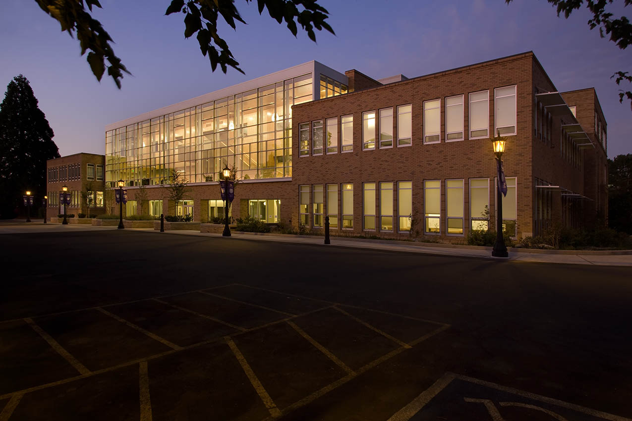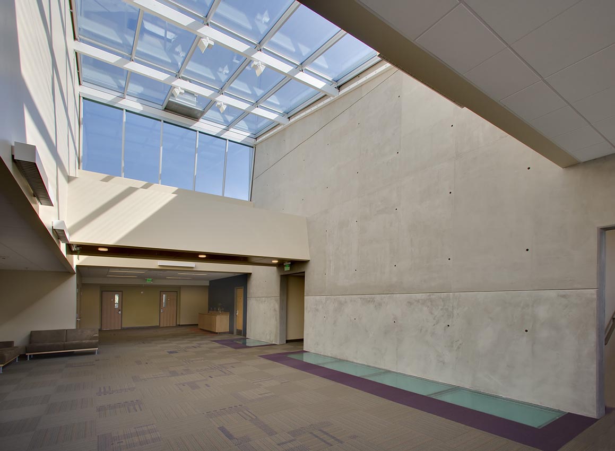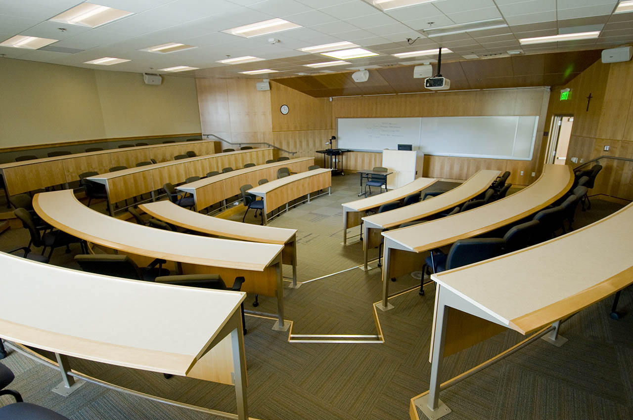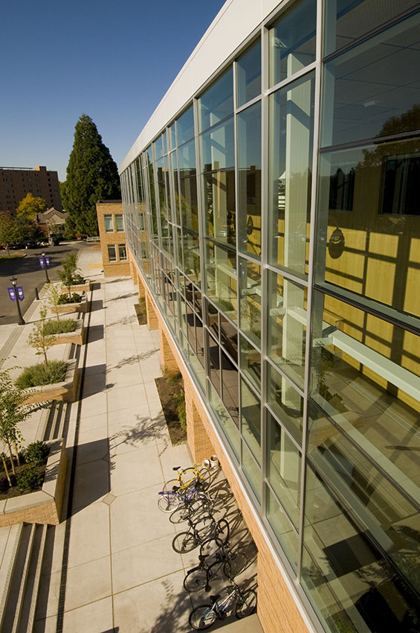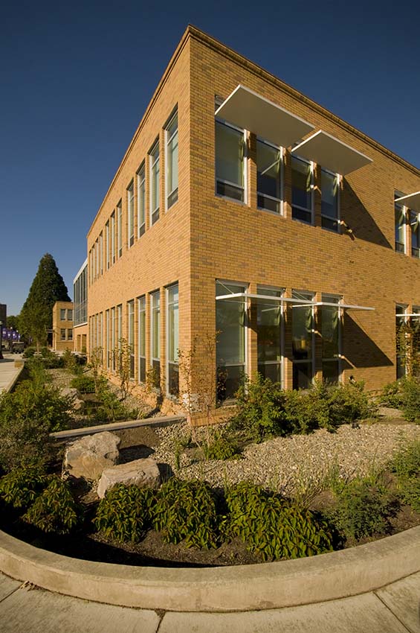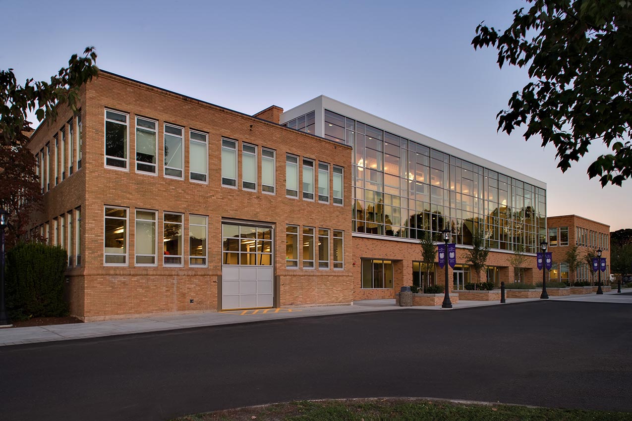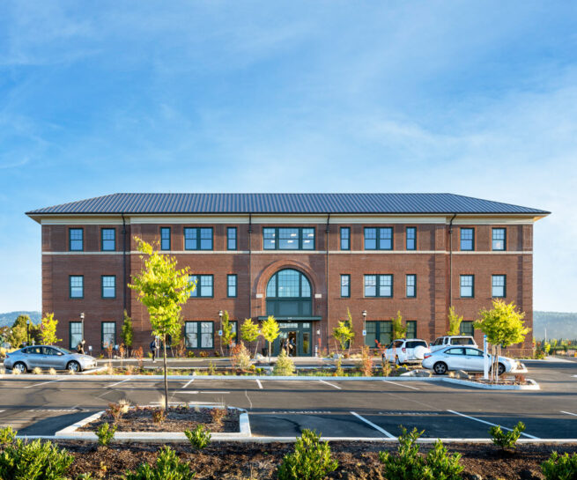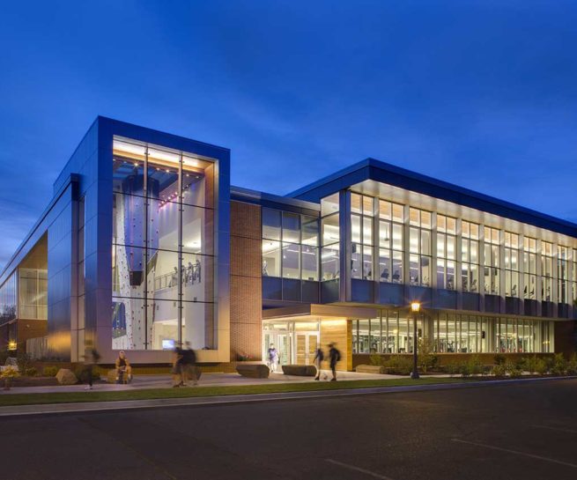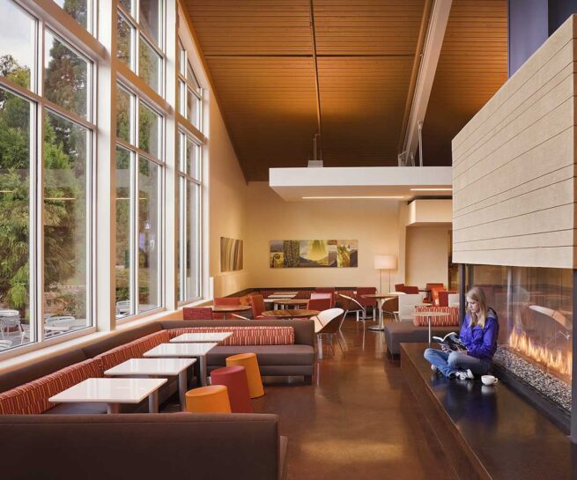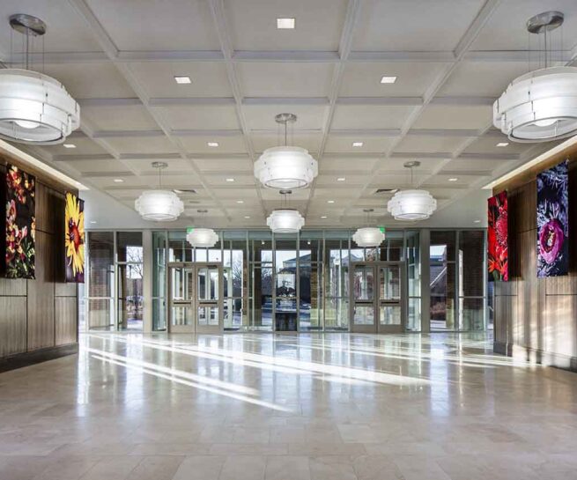Shiley Hall
The Shiley Hall project renovates the University of Portland’s existing School of Engineering building and expands it with a three-story, 35,000 SF addition. The addition utilizes salvaged masonry from the 1948 historic building and continues the original facade with new wings that create architectural “bookends” around a dramatic three-story, glass-walled gallery. With a view overlooking the Willamette River, the gallery functions as a central meeting space that encourages interaction between students and faculty. The project includes general and tiered classrooms, a wide variety of engineering labs, multi-media lecture halls, faculty offices, and the University’s computer data center.
For its extensive seismic upgrades and high-efficiency sustainable features, the reborn Shiley Hall received LEED Platinum certification and a Grand Award from the American Council of Engineering Companies. Sustainable technology features include natural ventilation and daylighting, occupancy sensors for lighting control, a green roof, and radiant heating and cooling tubes in the concrete floor and wall that utilize university well water. Samples of roof drainage can be collected from either the green roof or a traditional roof and analyzed in student labs, making the building a true interactive learning environment.
Client
University of Portland
Project Type
Science Building
Construction Type
Renovation, Addition
Location
Portland, OR
Size
80,000 SF
Components
Labs, tiered classrooms, general classrooms, faculty offices, group study spaces
Sustainability
LEED Platinum
Recognition
Grand Award: Building and Technology Systems (with Interface Engineering), ACEC Oregon, 2010
BEST Award: Green Building of the Year, Portland Office of Sustainable Development, 2010
Honorable Mention Award: Education Design Showcase, College Planning & Management, 2011
More Higher Education Work
Medical Sciences Building
George Fox University
Beauchamp Recreation Center
University of Portland
Bauccio Commons
University of Portland
Clarke Hall
Regis University


