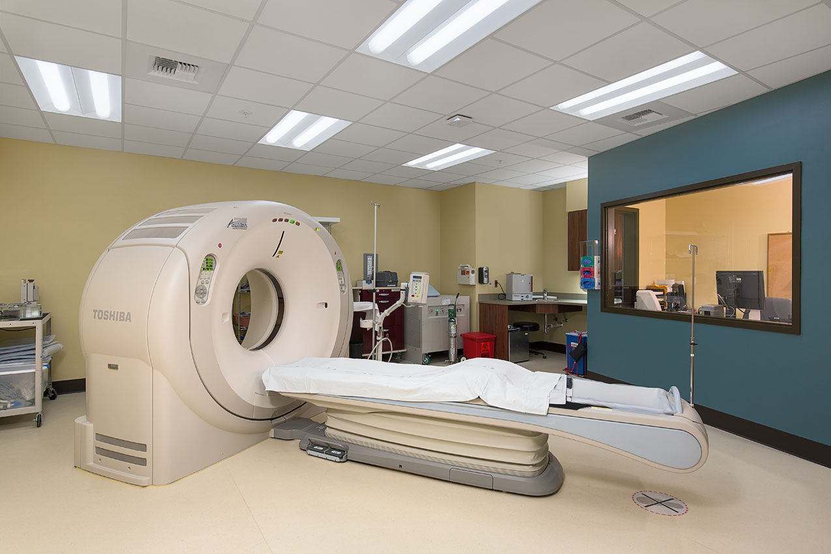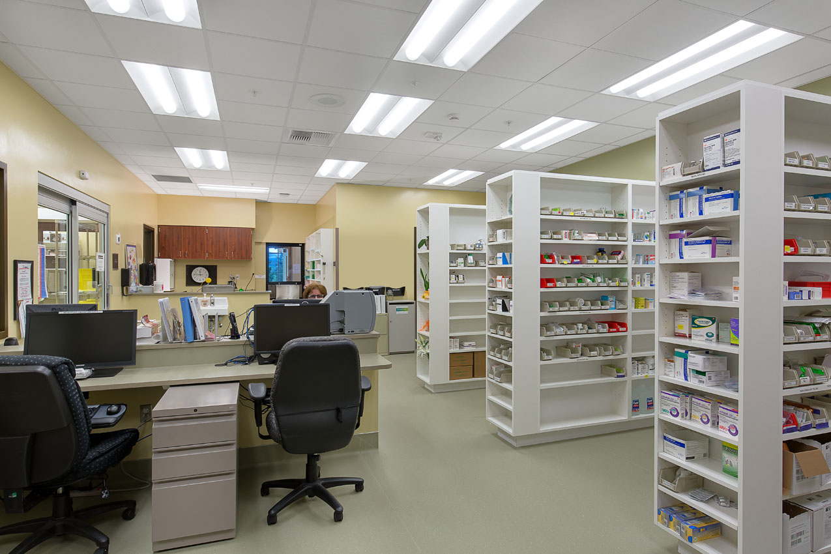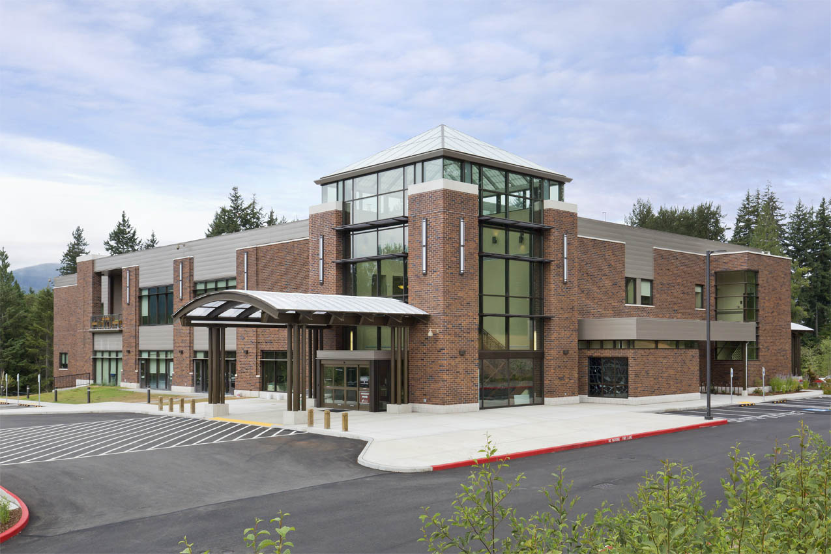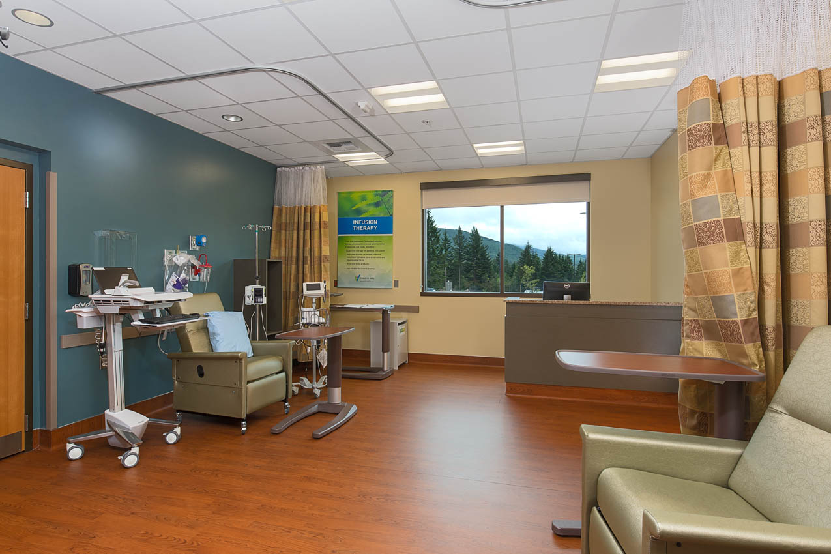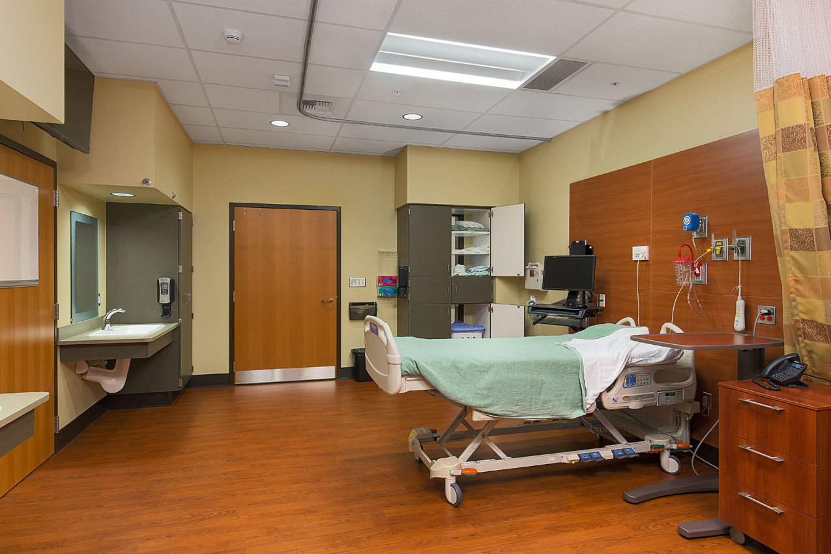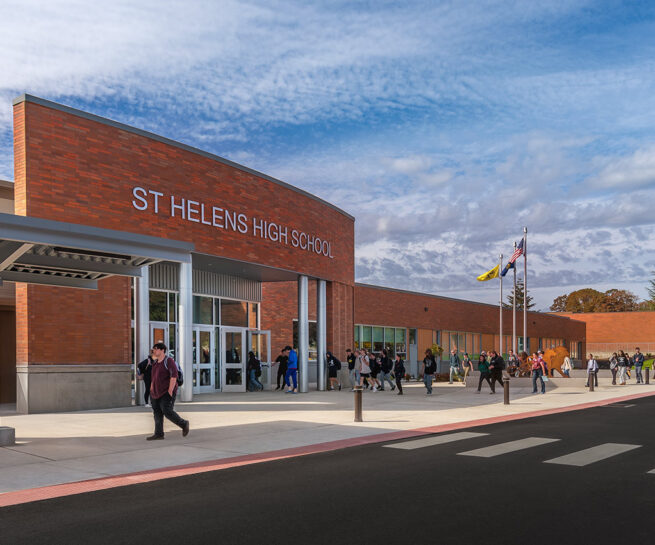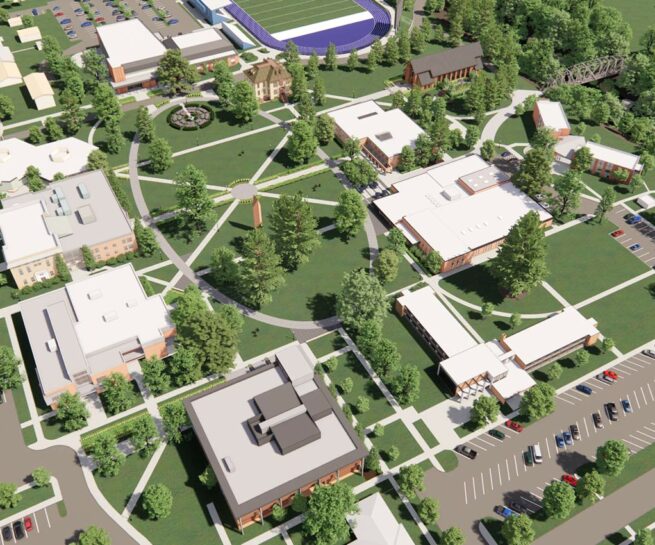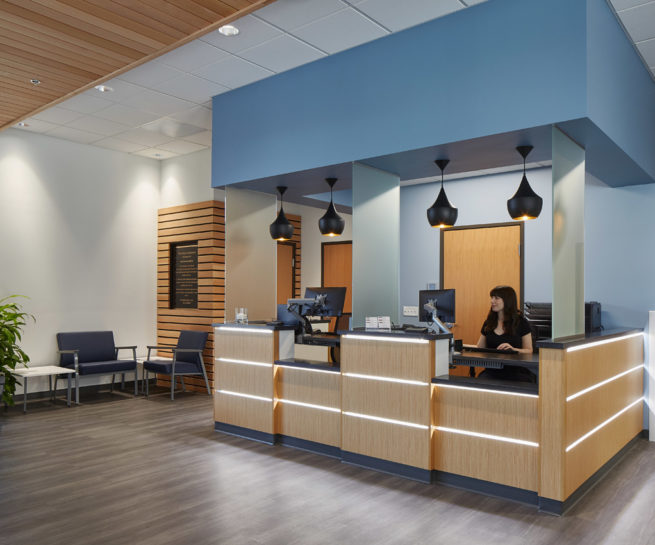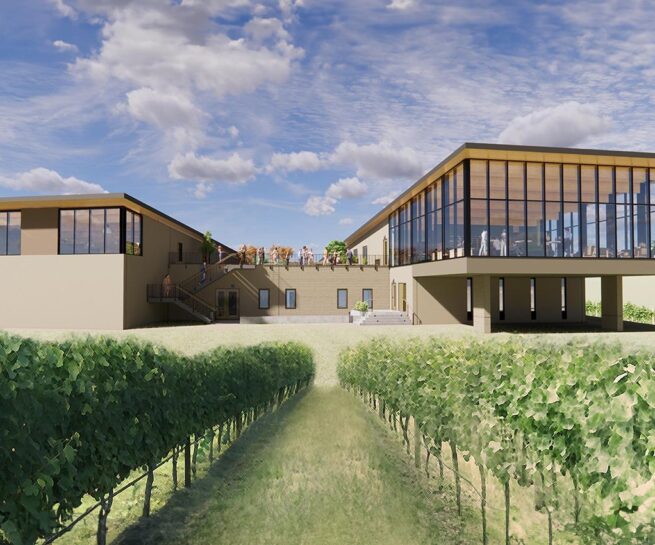Snoqualmie Valley Hospital
Snoqualmie Valley Hospital (SVH) is a new critical access hospital which replaces a smaller, obsolete building and provides more services to a wider community. A collaborative IPD project, SVH includes 25 single-occupancy patient rooms, full diagnostic imaging, a lab, an emergency department with two trauma rooms, rehabilitation therapy, endoscopy, infusion services, an outpatient clinic, women’s services, a USP 797 Pharmacy, full food services, public dining and meeting rooms, and a conference and training center. Soderstrom designed infrastructure flexibility to add a future surgery wing. SVH has full generator coverage and an eight day emergency fuel supply. The second floor includes a dayroom and large rehabilitation therapy room. Patient rooms have views to the surrounding forest. Walking paths and a healing garden provide connection to nature. SVH received a Top 20 Critical Access Hospital Quality Award by the National Rural Health Association in 2015.
Client
Snoqualmie Valley Hospital
Project Type
Critical Access Hospital
Construction Type
New Construction
Location
Snoqualmie, Washington
Size
70,000 SF
Components
acute care beds, imaging, emergency department, rehabilitation therapy, endoscopy, infusion services, outpatient clinic, women’s services, pharmacy, public dining and meeting rooms, conference and training center, landscaped gardens
More Healthcare
-
St. Helens High School
St. Helens School District -
George Fox University Master Plan
George Fox University -
WesternU Clinic at Oliver Station
Western University of Health Sciences -
Echolands Winery and Tasting Room
Echolands Winery

