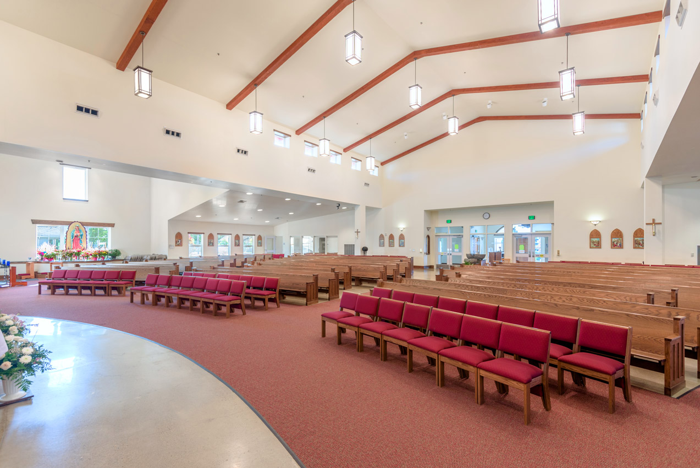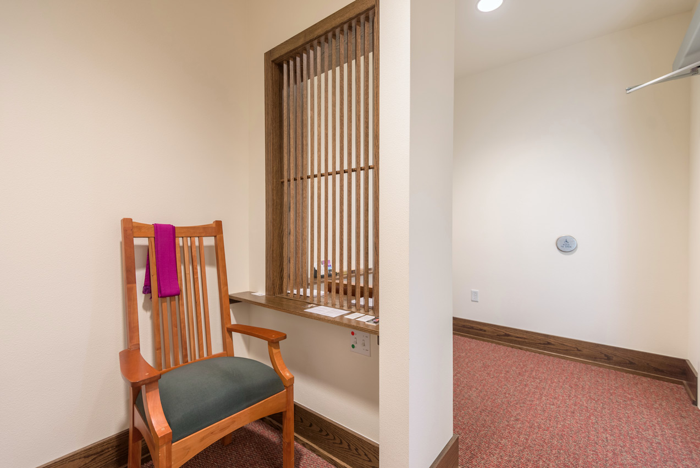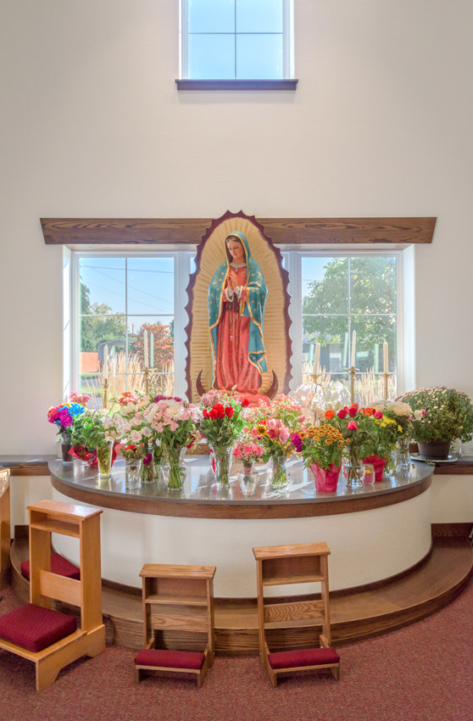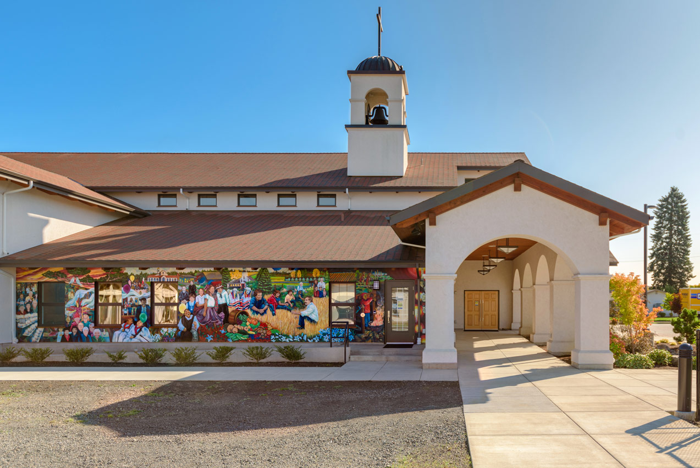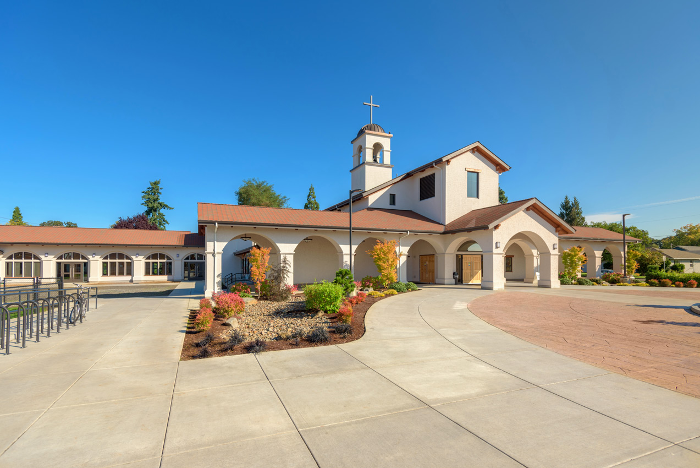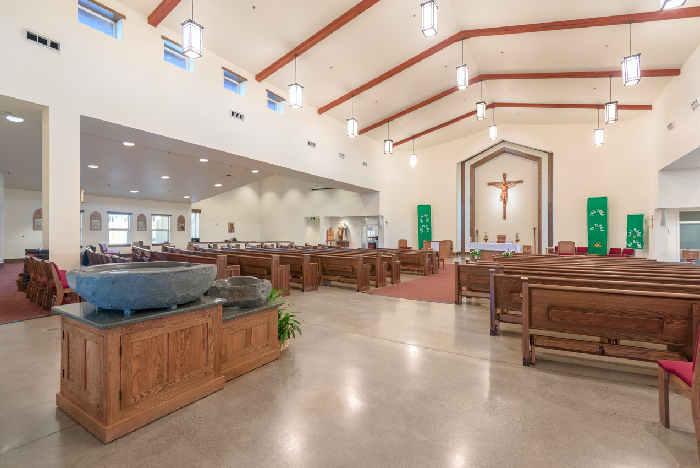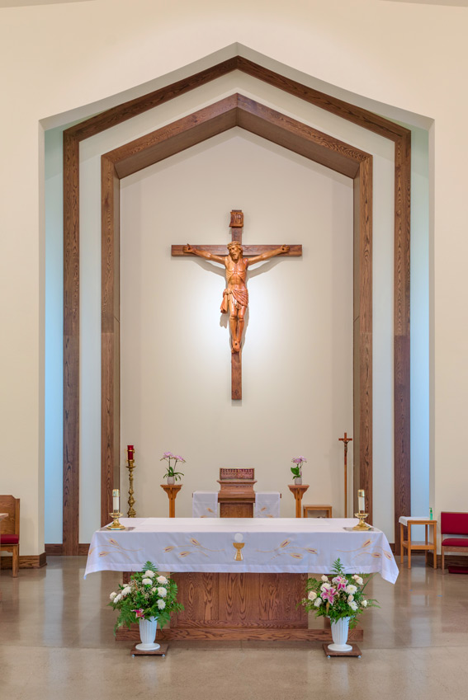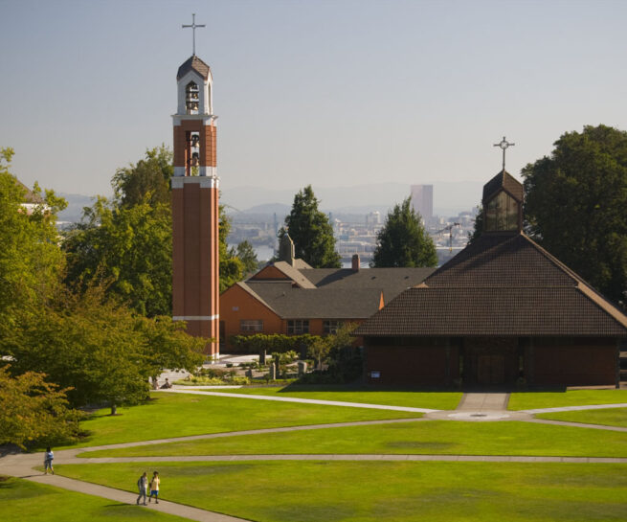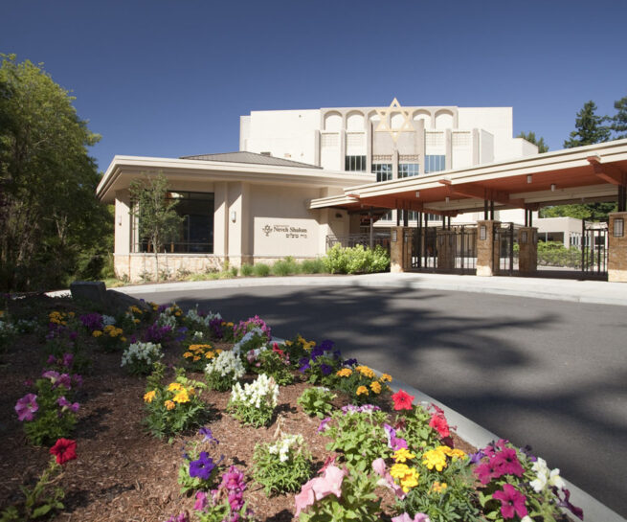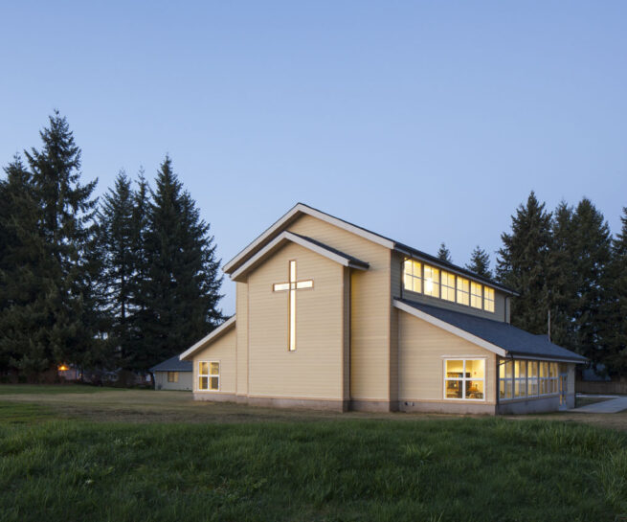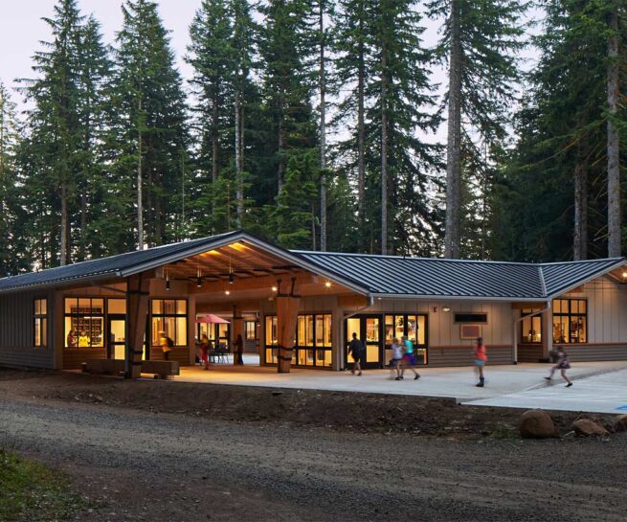St. Alexander Church Expansion
St. Alexander in Cornelius is located in one of the poorest zip codes in Oregon. Their 1910 vintage church had 175 seats and could no longer fit the congregation of over 300 that has grown rapidly in the last few decades. Being a largely Hispanic community, the parish wanted a church that visually reflects the character of the Mission style churches built 200 years ago. There was also a sense in the parish that the existing church should remain.
Soderstrom assisted the parish by developing a Master Plan which envisioned building a new church, classrooms and office space along the north property boundary. Between the office and the church, we designed a prayer grotto and public celebration space. We proposed to connect the existing church back to the new complex of buildings using a covered walkway. The new church, completed as the first phase of the development, now sits at the corner of Barlow Street and 10th Avenue and seats about 650 people.
Client
St. Alexander Catholic Church
Project Type
Church
Construction Type
Addition
Location
Cornelius, Oregon
Size
10,176 SF
Components
Sanctuary, narthex
More Faith Based Work
-
University of Portland Bell Tower
University of Portland -
Chapel Renovation & Office Addition
Congregation Neveh Shalom -
Cascades Presbyterian Church
Cascades Presbyterian Church -
Elsie Franz Finley Welcome Center
CYO/Camp Howard
