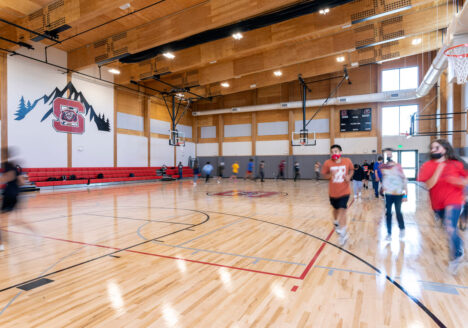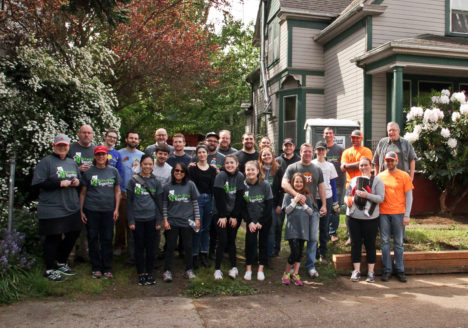The Modernity of an Alternative High School in St. Helens
Posted in News — August 5, 2017
The new St. Helens options high school is designed for a capacity of 90 students and replaces a complex of five portable trailer buildings. The school is organized around a central spine that runs the entire length of the building and connects the main entry to the classrooms and support spaces. Designed for students who thrive in a more non-traditional, smaller scale education environment, this project pushes the building design to meet the needs of this very diverse and interesting group.
To encourage inclusion and be socially responsible in serving the student population, the student restrooms have been designed to be gender neutral, single person toilet rooms with a shared common sink area. The project also features a large amount of flexible group space that allows staff to maintain supervision while remaining comfortable, light, and engaging.



