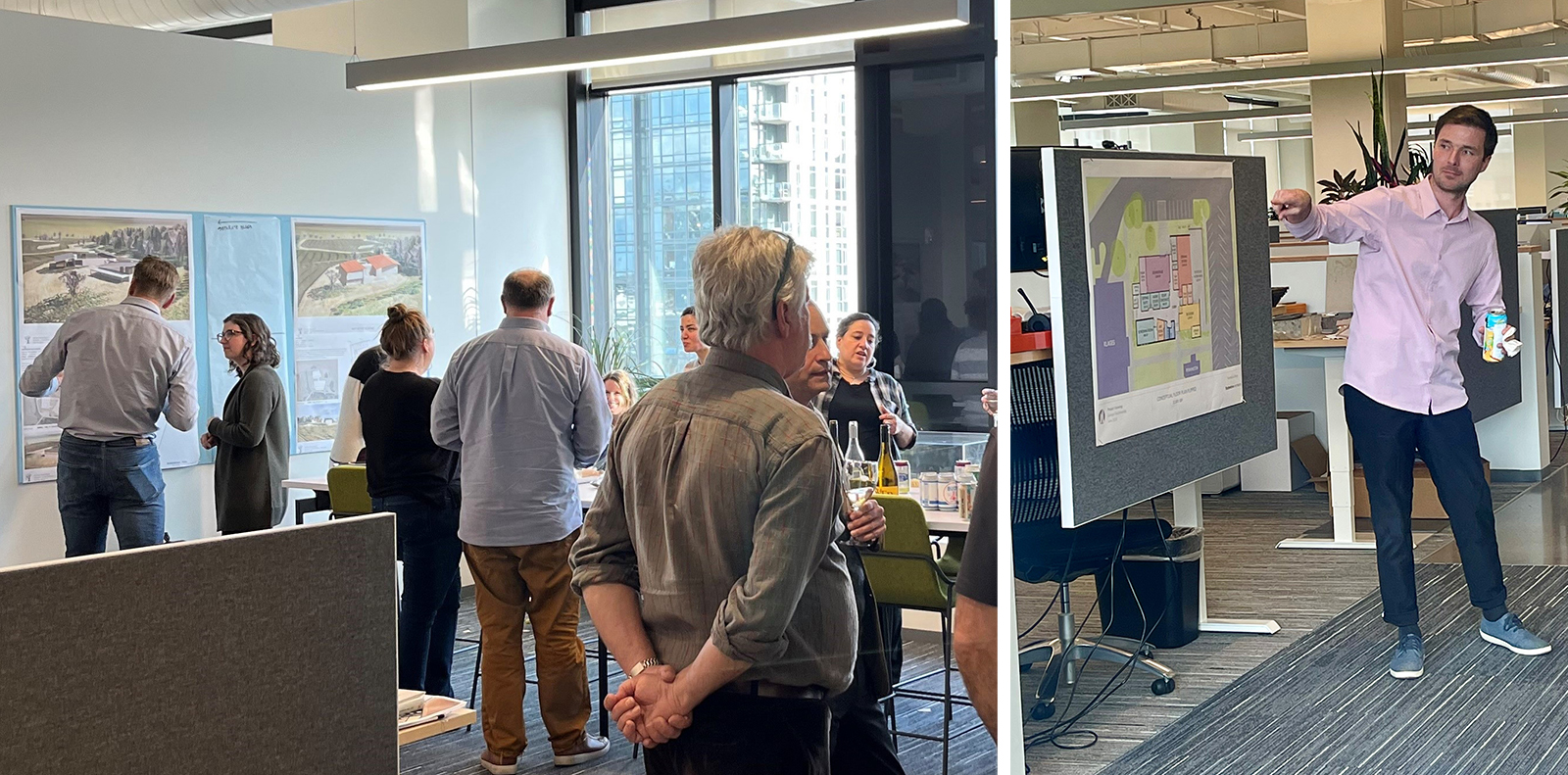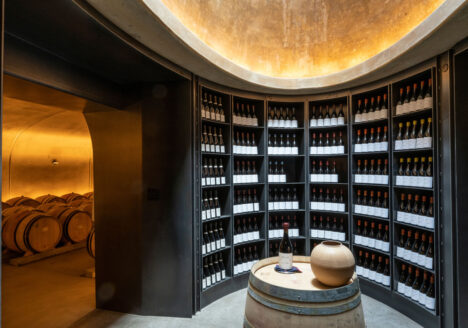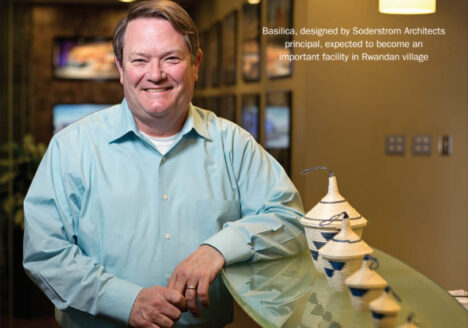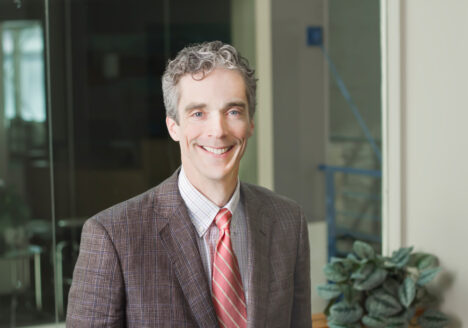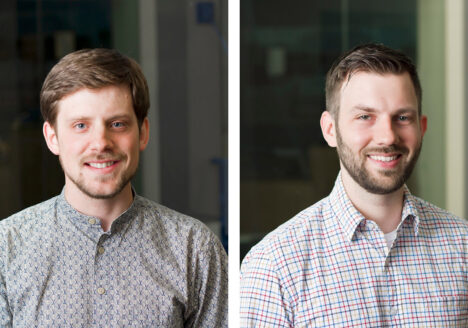Top 10 Things We Love About Our New Office
Posted in News — July 31, 2023
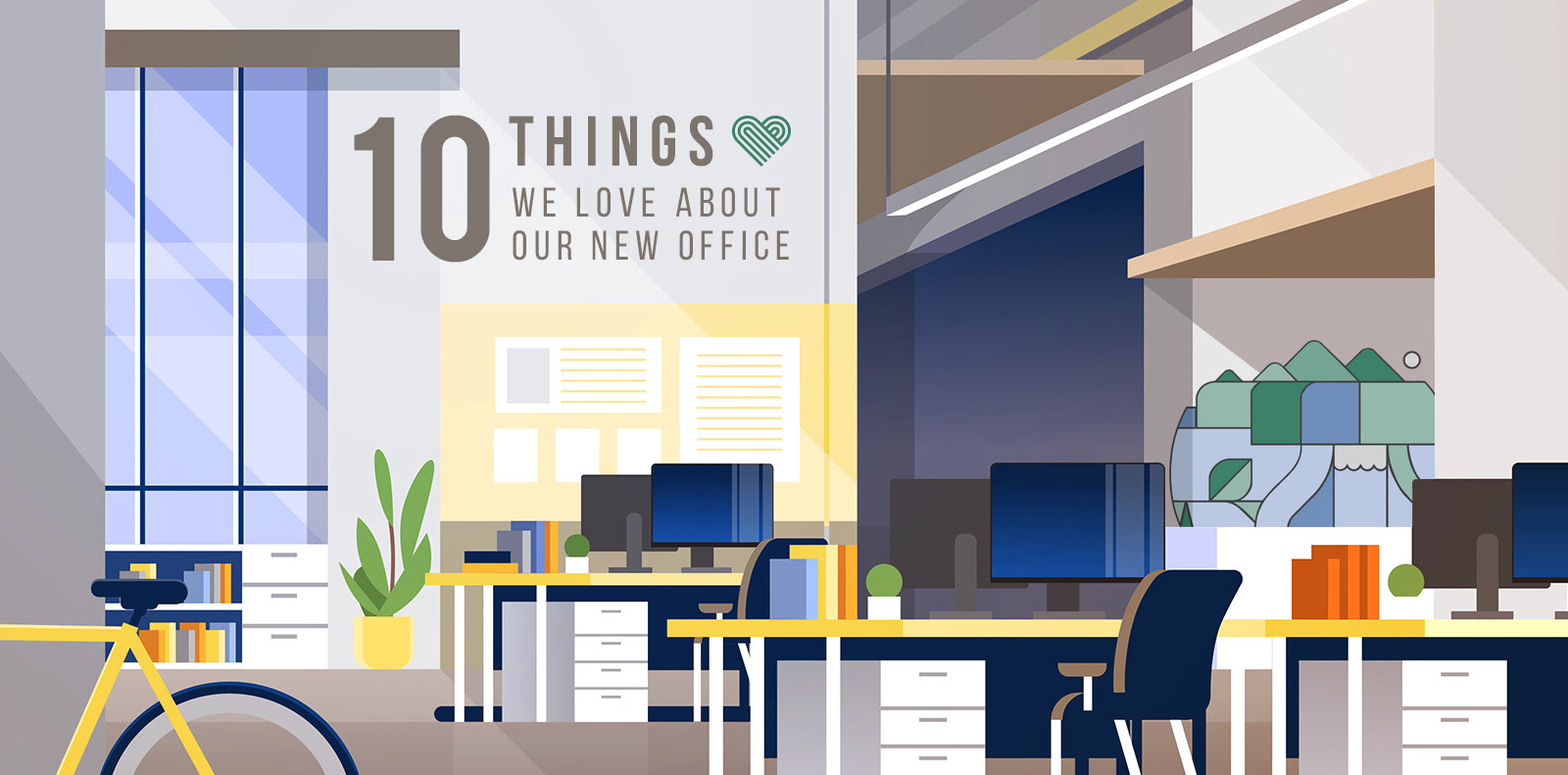
It’s been one year since Soderstrom moved to our new office in the heart of Portland’s Pearl District. The move provided the opportunity for us to create a space that reflects our core values: Sustainability, Design to Improve People’s Lives, Equity, Diversity, and Inclusion, Collaboration and Creative Expression, and Work-Life Balance. Now that we’ve had time to settle in, we’d like to share 10 of our favorite things about the new space!
1. Rooftop Garden Deck and Private Deck
Our suite features access to two lush roof gardens with beautiful views of the industrial and modern architecture of the Pearl and Mount Saint Helens. The small private deck adjacent to the kitchen is a great spot for lunch. The larger deck is an ideal spot for gatherings such as community design events and socials.
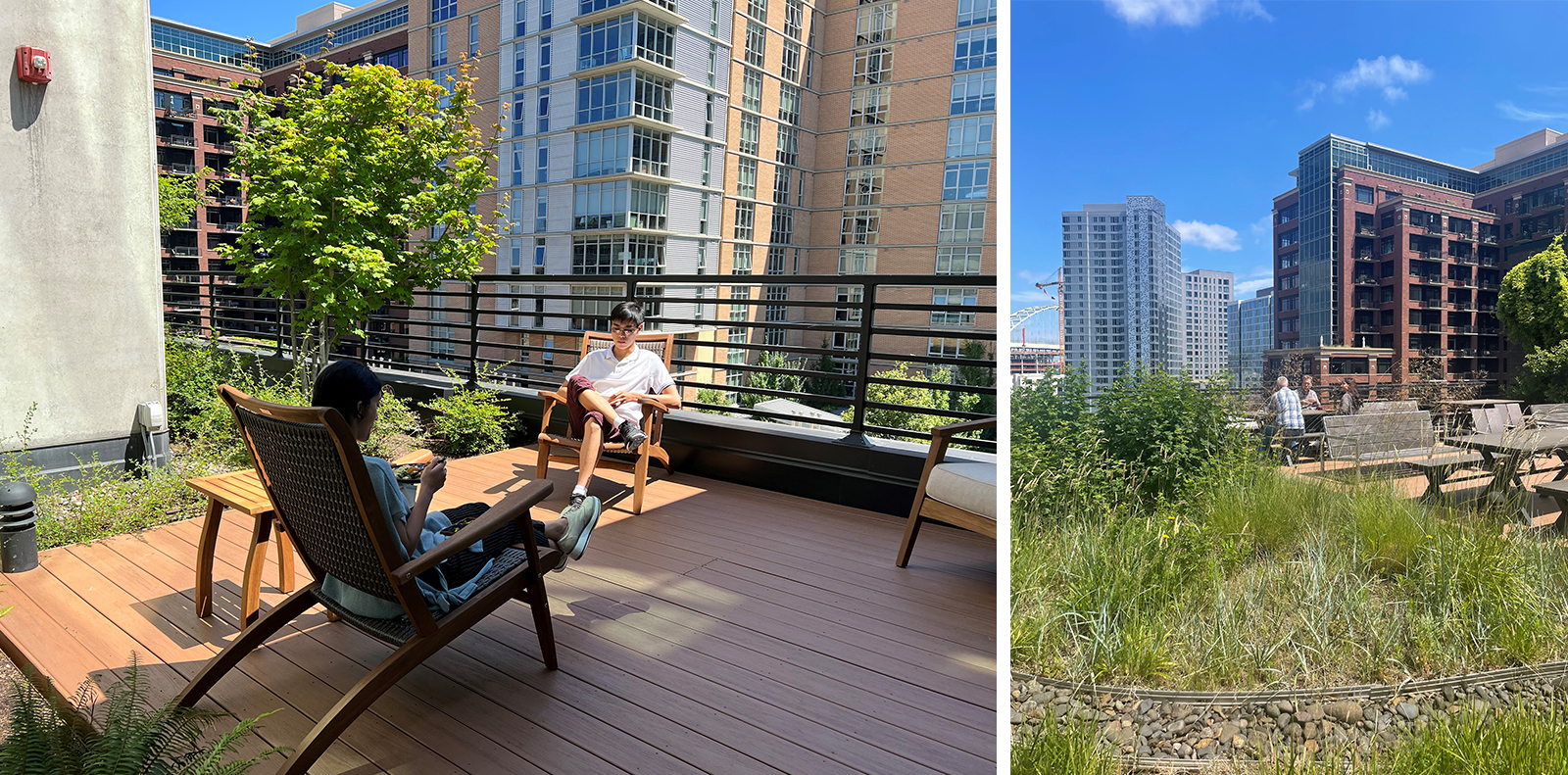
2. Large Windows with Expansive Views and an Abundance of Natural Light
Twelve-foot windows wrap around the office allowing natural light to illuminate each desk, reducing the need for electric lighting during working hours and promoting a healthy working environment.
3. Kitchen with Space to Gather
Though functional, our previous kitchen was rather small. The new kitchen and dining space is a favorite place to gather for lunch and host our monthly themed socials!
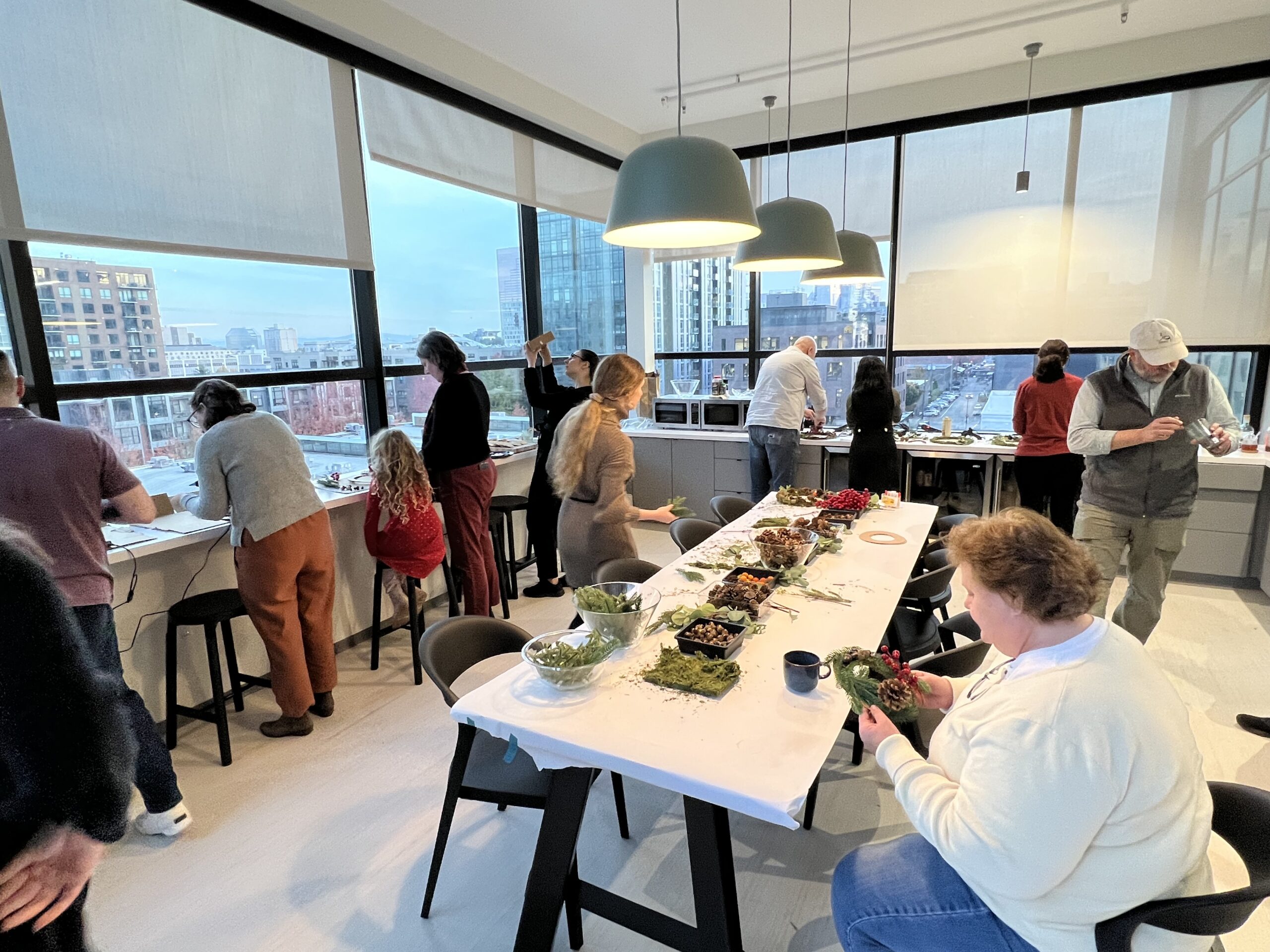
4. Safety is Prioritized
A secure keycode entrance, seismically reinforced building, and advanced air purification system foster the peace of mind for our staff to feel good about where they go to work.
5. Staff Wellbeing Amenities
We’ve created a dedicated wellness room that can be used for a variety of uses such as prayer, pumping, or taking a short nap. Each staff member has a sit-stand desk to improve employee health and comfort throughout the day.
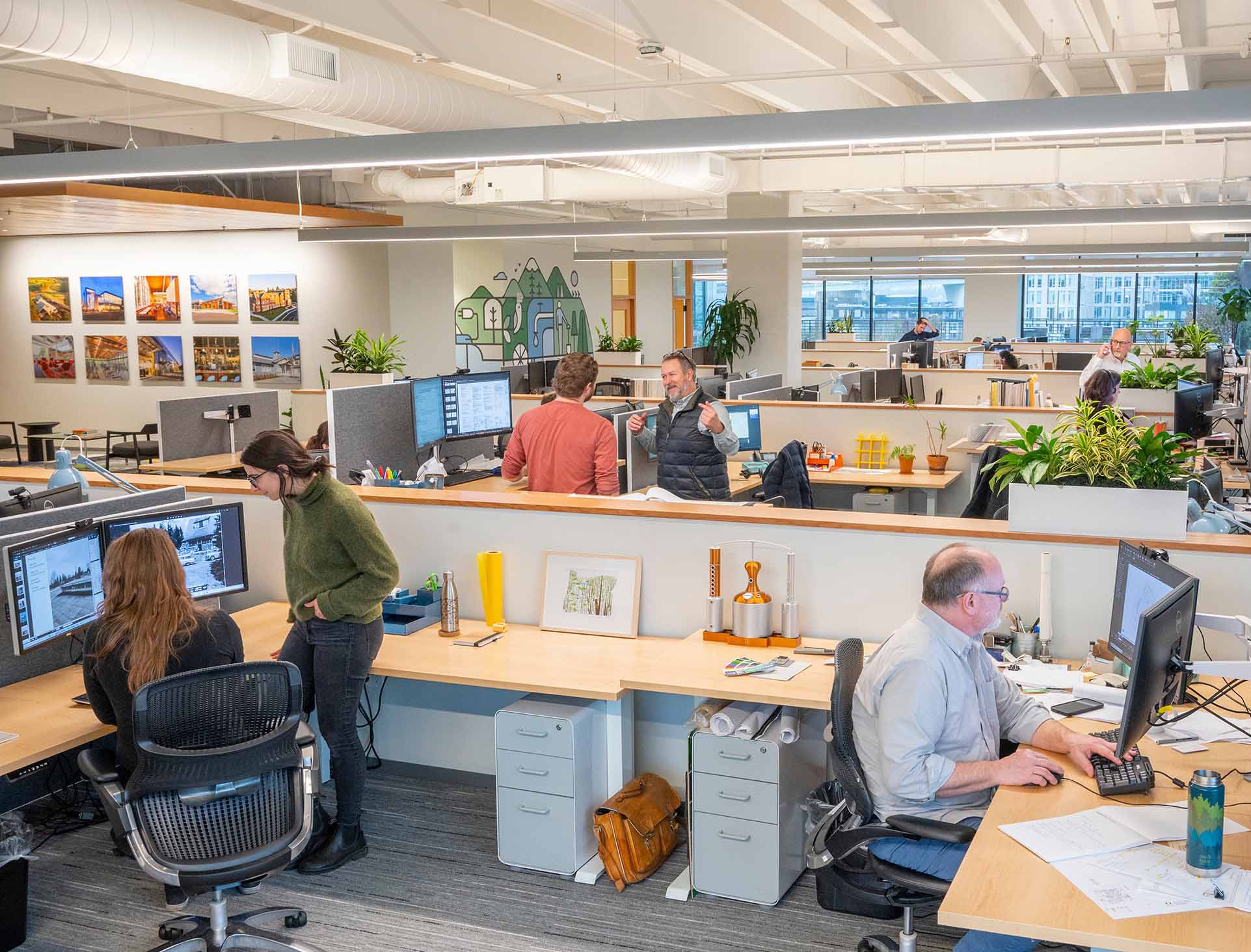
6. Sustainable Design is a Constant Theme Throughout
Reducing energy consumption through natural light, utilizing eco-friendly, long-lasting materials, and automatic lights, are just a few of the considerations. Our graphic designer also developed this graphic mural proudly displayed in the center of the office to serve as a constant reminder that we have a responsibility as designers to be good stewards of the earth. The space is designed to incorporate lots of indoor plants, which help with office acoustics as well as providing excellent indoor air quality, naturally!
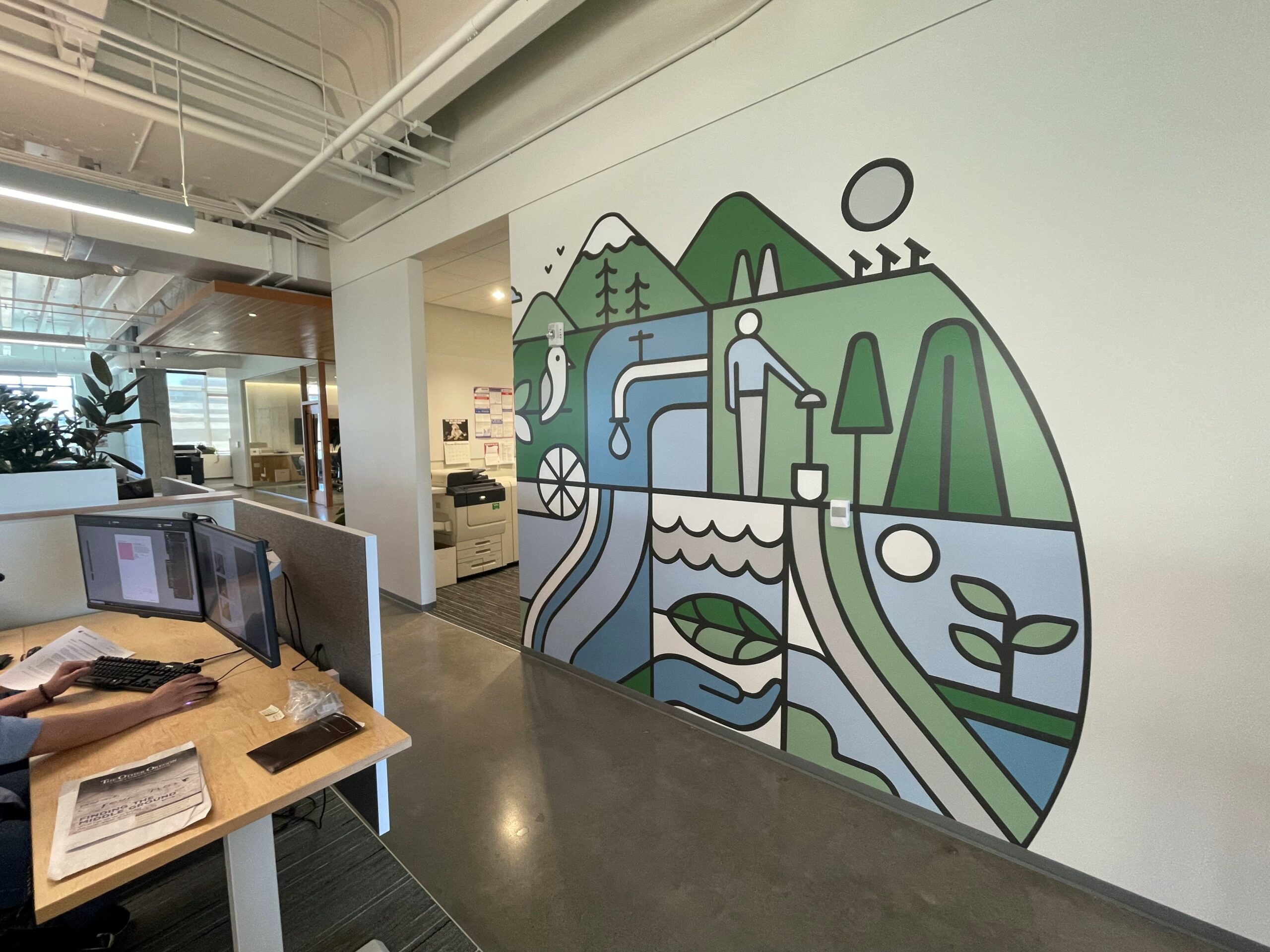
7. Open Concept Plan
The decision to utilize an open-concept plan was driven by our values of equity, inclusivity, and collaboration. No one in the office has a private office (except accounting for security reasons). Everyone, including the principals, is easily accessible to work together to solve challenges and check in. Several conference rooms of varying sizes facilitate group work. This layout speaks to our management philosophy, which is hands-on and collaborative.
8. Proximity to Public Transit and Bike-Commute Friendly
Getting to the office is easy and safe. The new office has a bike score of 98! Once you arrive, there is secure bike storage and showers. We are now located a one-minute walk from the Portland Streetcar and a 12-minute walk to the nearest MAX stop, Union Station, and bus lines 26, 77, 24, and 16.
9. Pin-Up Spaces to Support Collaboration and Creative Expression
We’ve incorporated spaces throughout to pin up in-progress designs for our monthly design review sessions and impromptu collaboration. Talking about design, working together, and expressing new ideas are central to our process.
10. Located in Portland’s MOST Walkable Neighborhood – The Pearl District
Grabbing lunch with a friend or running an errand is easily done on foot.
