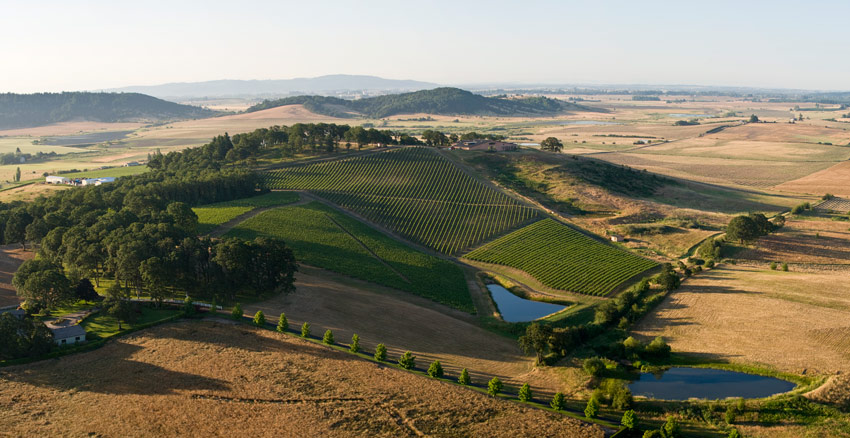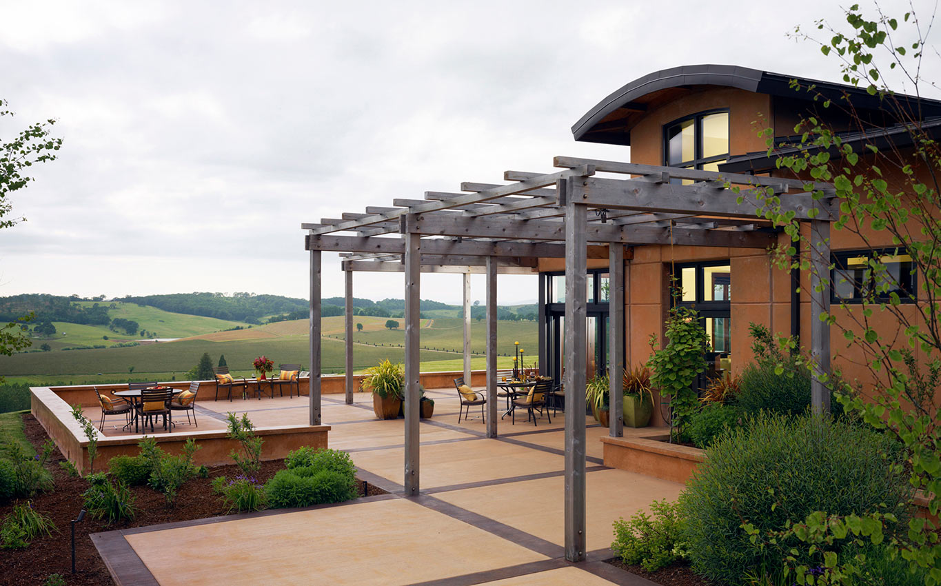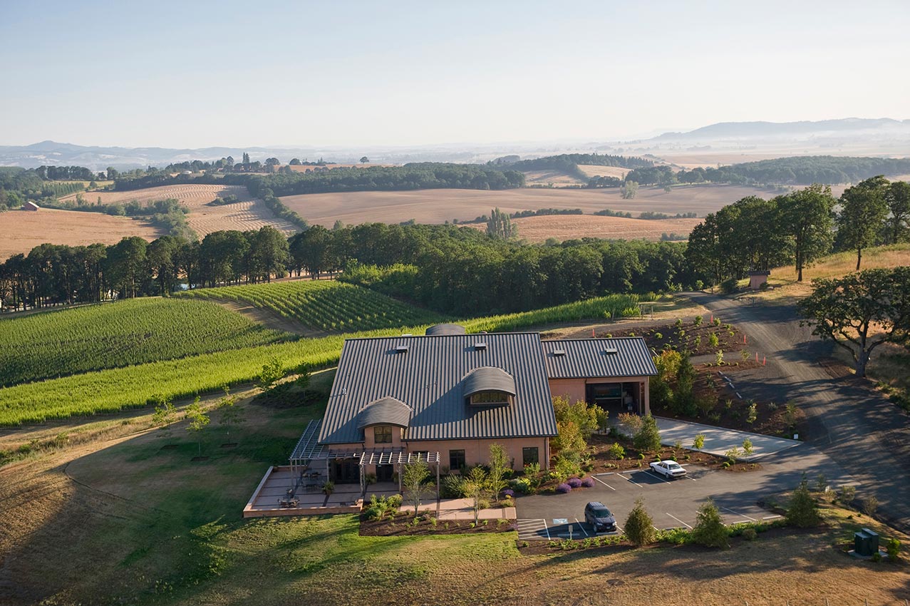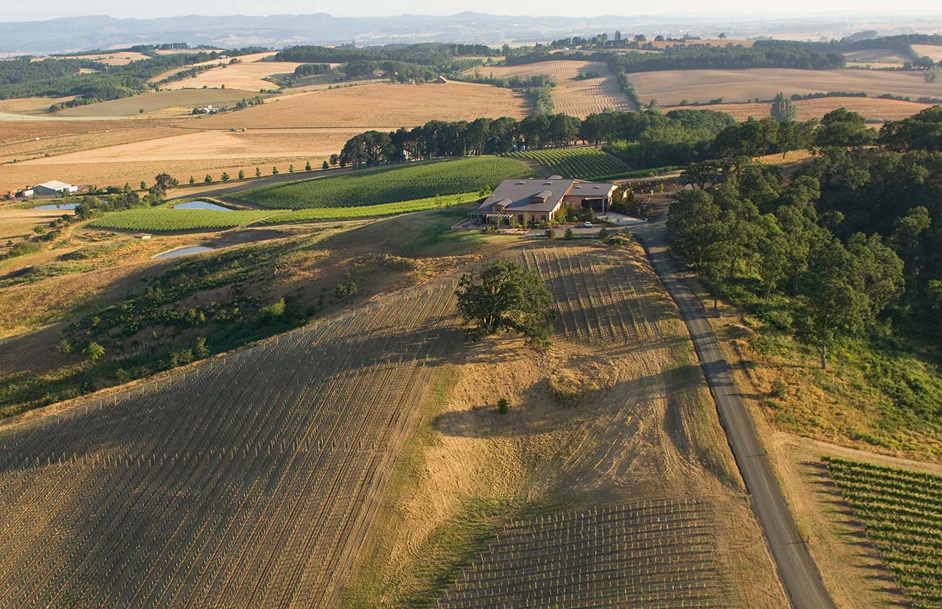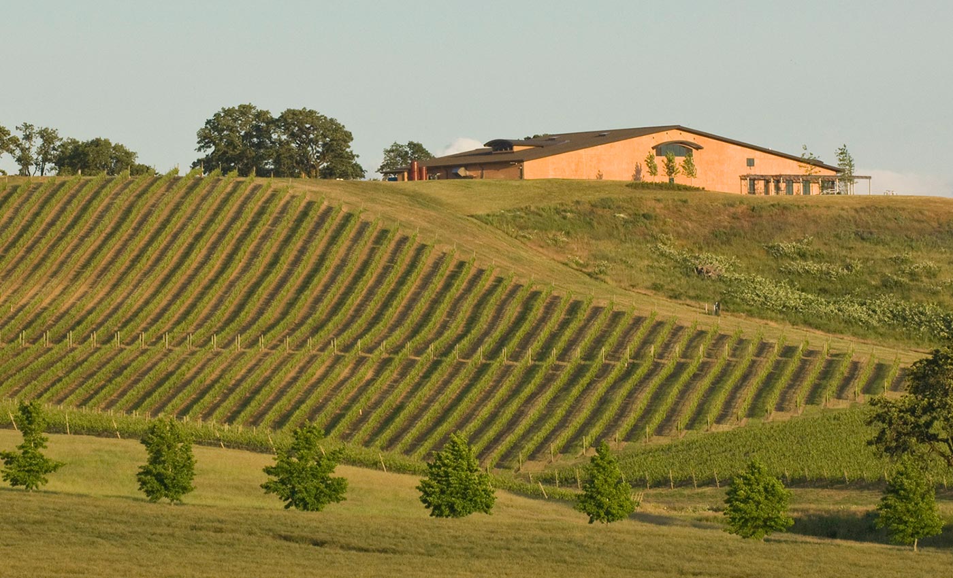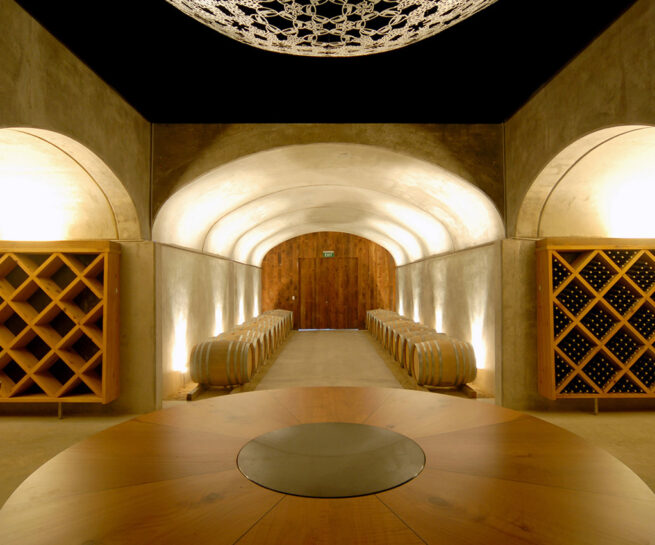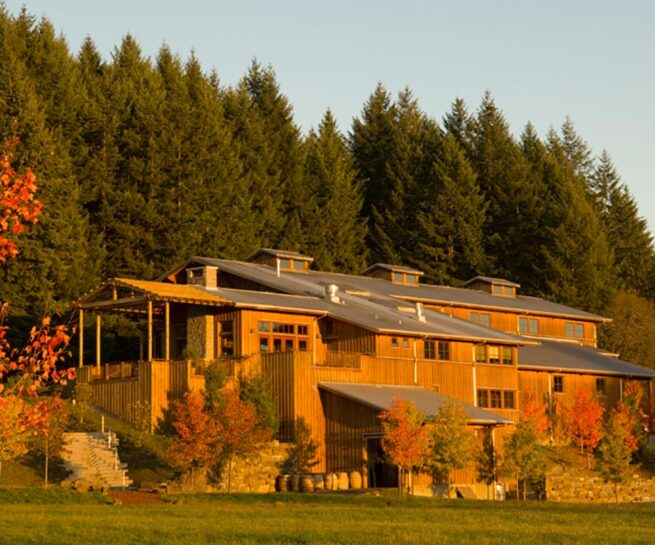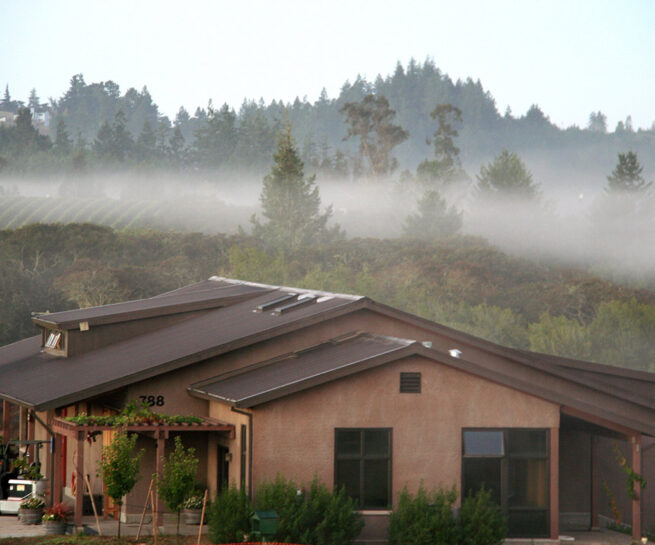Van Duzer Winery
This simple single-level facility was laid out for maximum winemaking flexibility – without catwalks and using very few permanently placed tanks. The barrel room is sunk into the hill while the tasting room at the opposite end is exposed to the breathtaking views of the Coast Range.
Client
Van Duzer Vineyards
Project Type
Winery & Tasting Room
Construction Type
New Construction
Location
Dallas, Oregon
Size
18,000 SF
Components
Tasting room, kitchen, conference room, offices, fermentation, barrel room, grape receiving, case goods, lab, terrace
Production
18,000 cases Pinot Noir, Pinot Gris
Sustainability
LIVE (Low Input Viticulture & Enology) Certified
More Wine & Spirits
Woollaston Estates Winery
Woollaston Estates
Lemelson Winery
Eric Lemelson
Newport Vineyards Winery
Nunes Family
Littorai Winery
Lemon Family
Let’s work together.
Looking for a trusted creative partner for your winery project? Learn more about our winery design, or just tell us what you’re thinking and dreaming of, we’d love to help.
