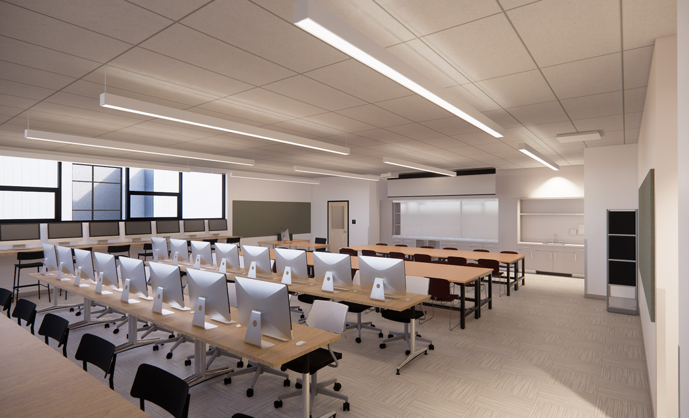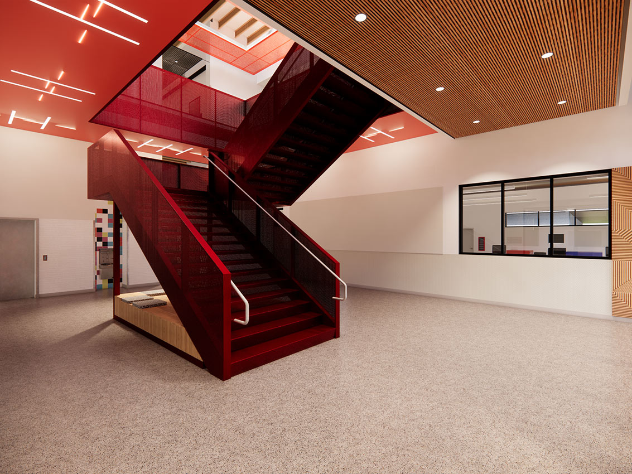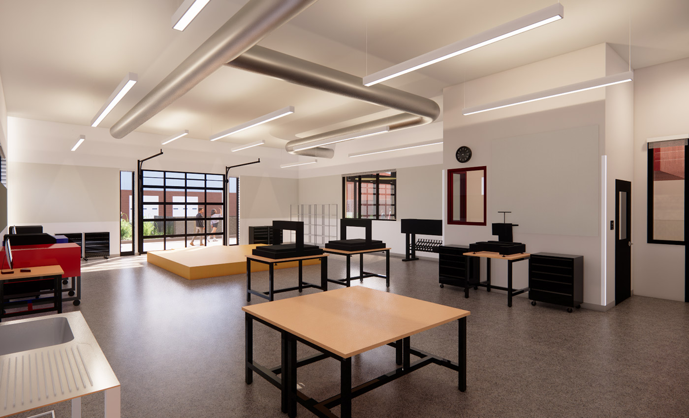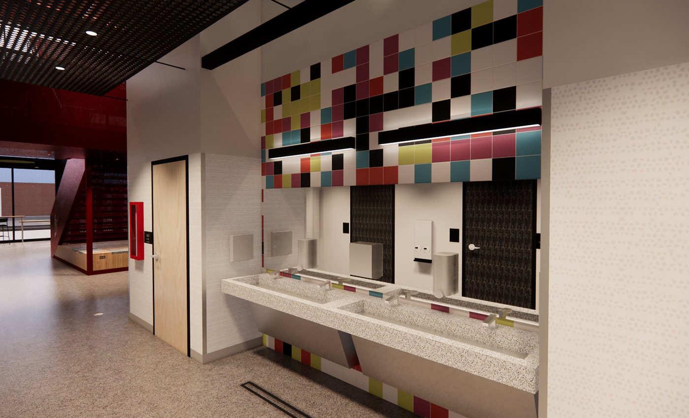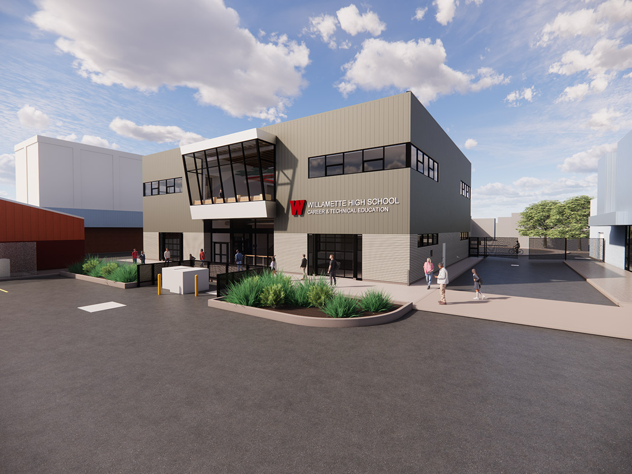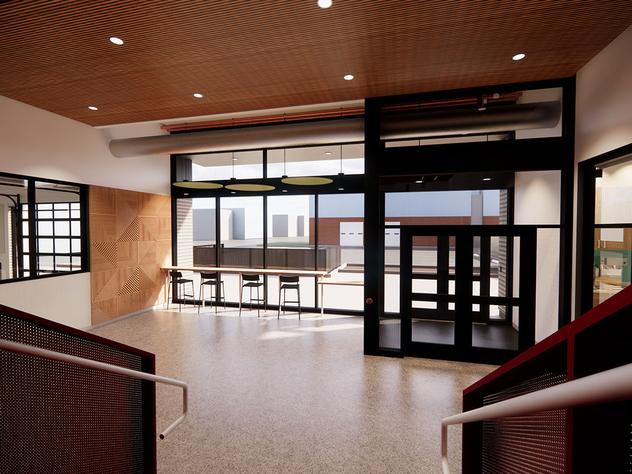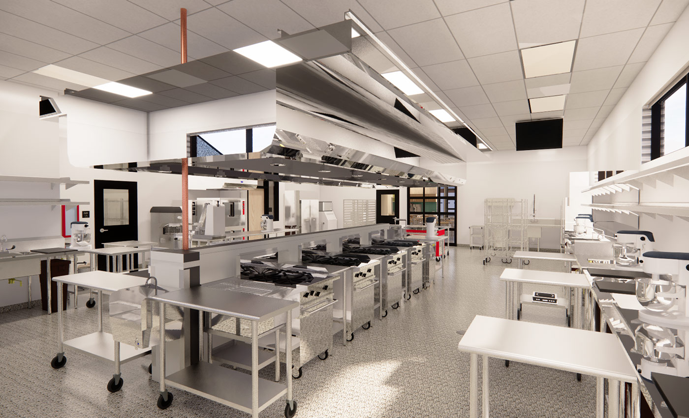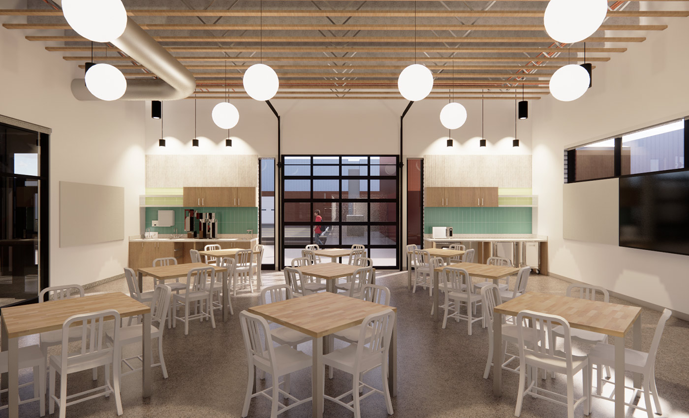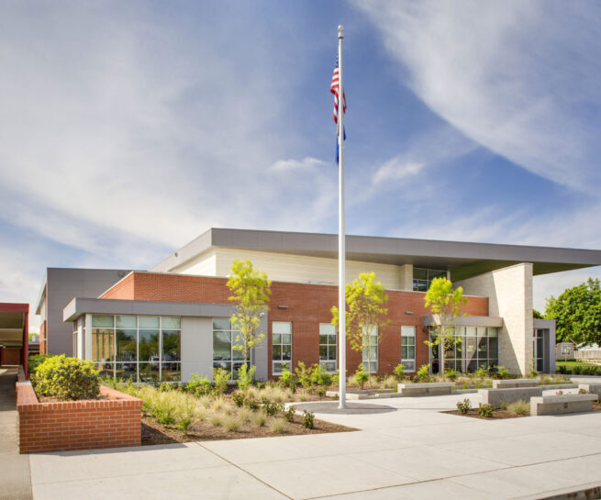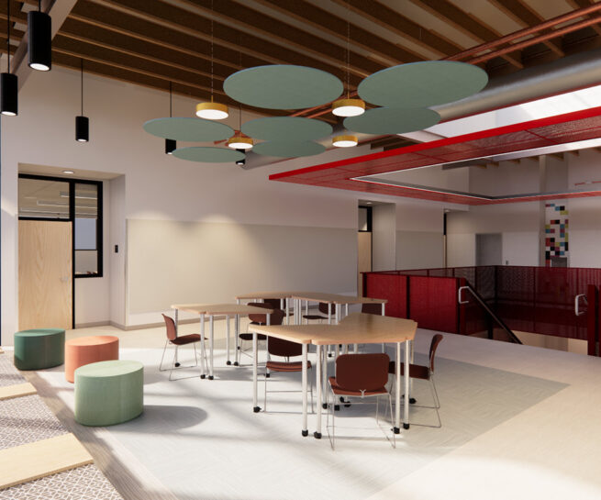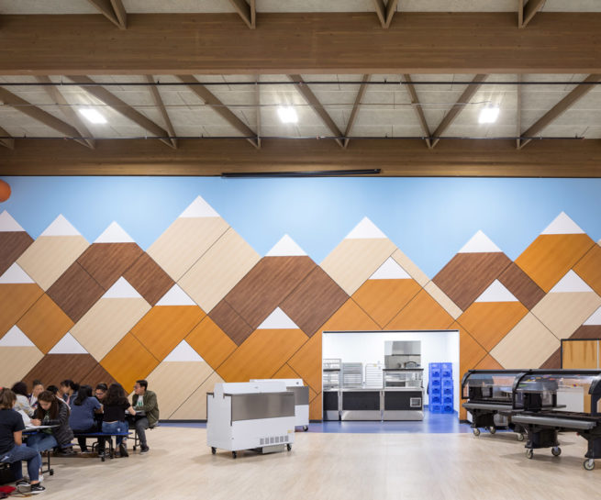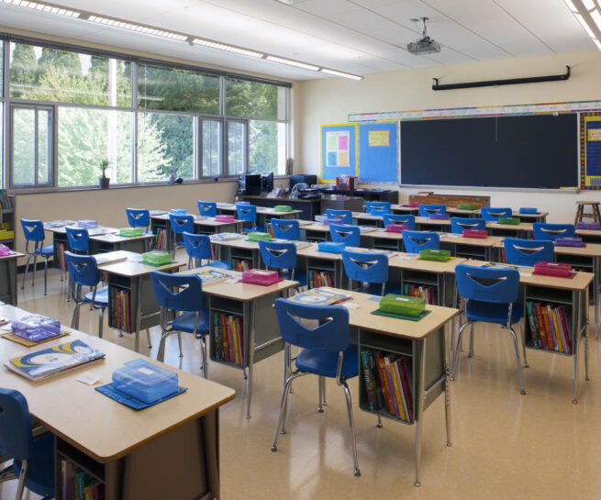A New Space for
Makers and Creators
Willamette High School CTE Building
Willamette High School is expanding their campus with a new Career & Technical Education (CTE) building designed to enhance the school’s existing CTE program by bringing together Culinary, Robotics and Design & Technology programs in an innovative and collaborative space.
The new two-story, wood-framed structure is sited to replace the existing Maintenance/Print Shop. The south-facing entry and exterior architectural language will speak to the surrounding industrial buildings in this northeast portion of the campus (which include maintenance and transportation facilities, a metals shop, and an auto shop) and provide a connective campus pathway to the adjacent auditorium.
Internally, visual and physical connections between spaces are emphasized to create an environment of collaboration and openness. A central core consisting of a south-facing main entry, primary circulation, and service spaces with gender-inclusive restrooms is flanked on the east and west sides by adjoining teaching spaces on both levels. A grand, open, central stair vertically connects the two levels with a generous skylight centered above to draw natural light in. On each floor, teaching spaces are thoughtfully daylit with access to fresh air through shaded, operable windows, while internal windows and large glazed doors between teaching and circulation spaces open the building and invite collaboration, connecting students, staff, and visitors throughout.
Client
Bethel School District
Project Type
High School
Components
CTE classrooms, graphic arts, robotics, culinary arts, computer science, business, collaboration space, gender neutral restrooms
Construction Type
Addition
Location
Eugene, Oregon
Size
15,000 SF
Explore More
-
Willamette High School Science Complex
Bethel School District -
Willamette High School CTE Building
Bethel School District -
Washington Elementary School
Woodburn School District -
Valley Catholic K-8 School
sisters of st. mary of oregon
Let’s work together.
Looking for a trusted creative partner for your K-12 or higher education project? Tell us what you’re thinking and dreaming of, we’d love to help.
