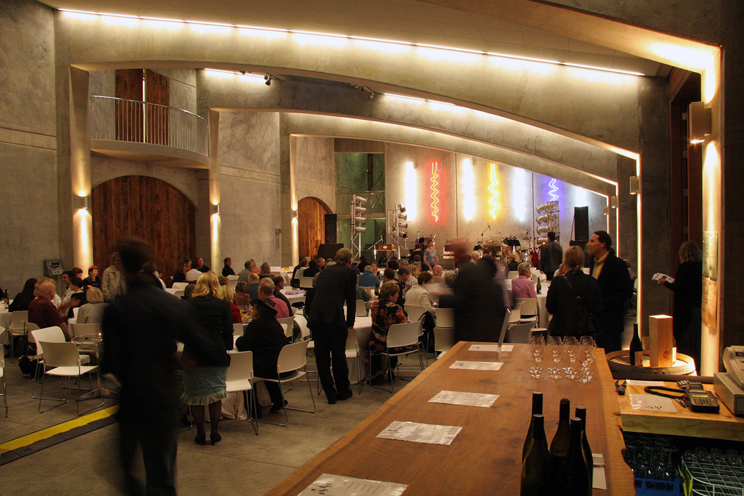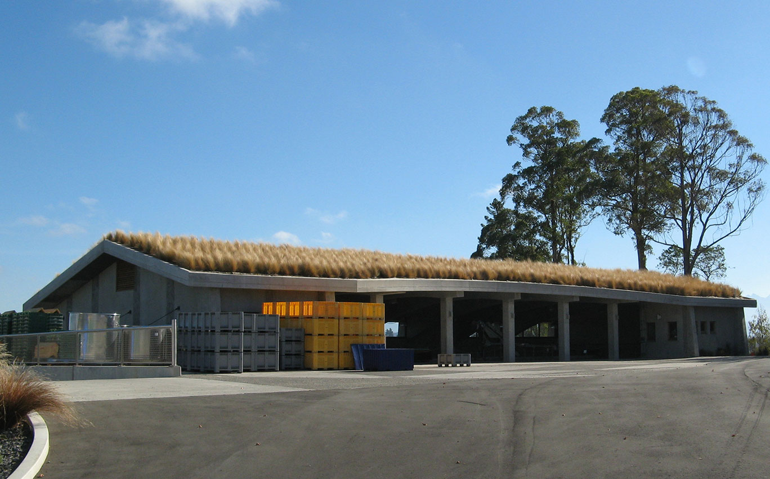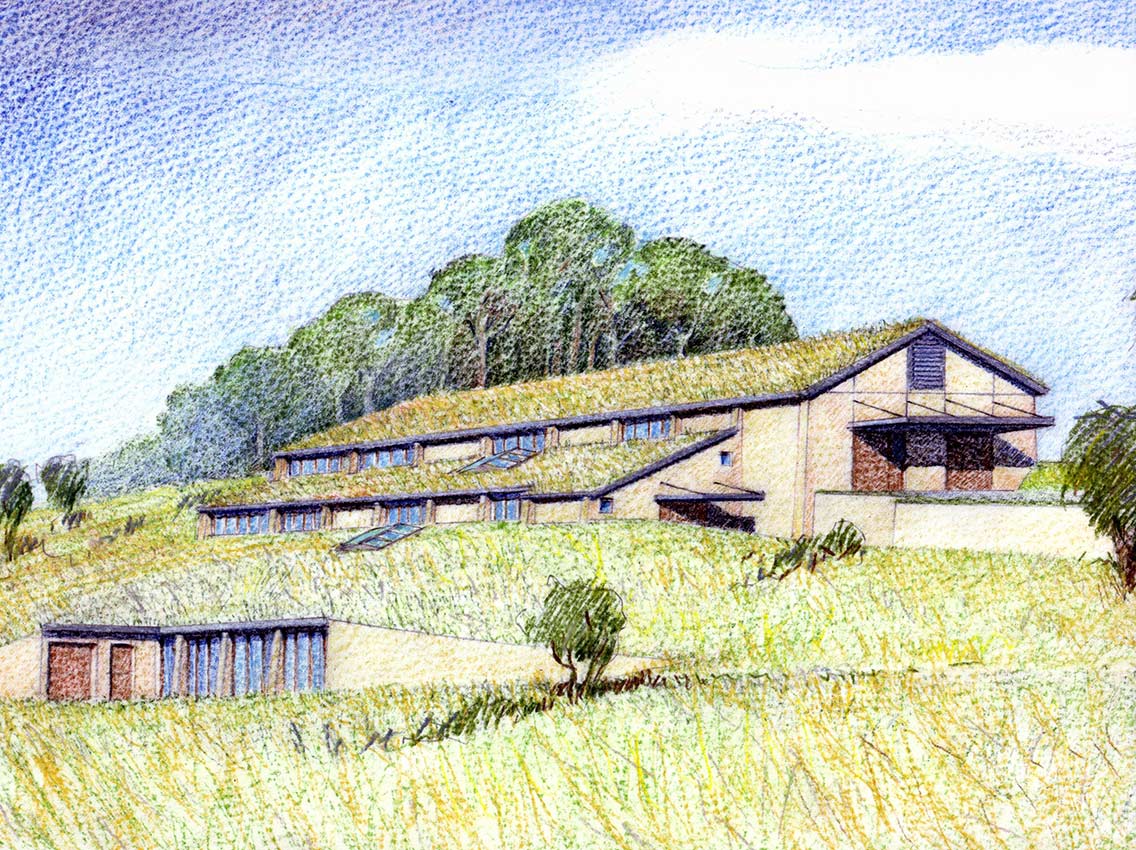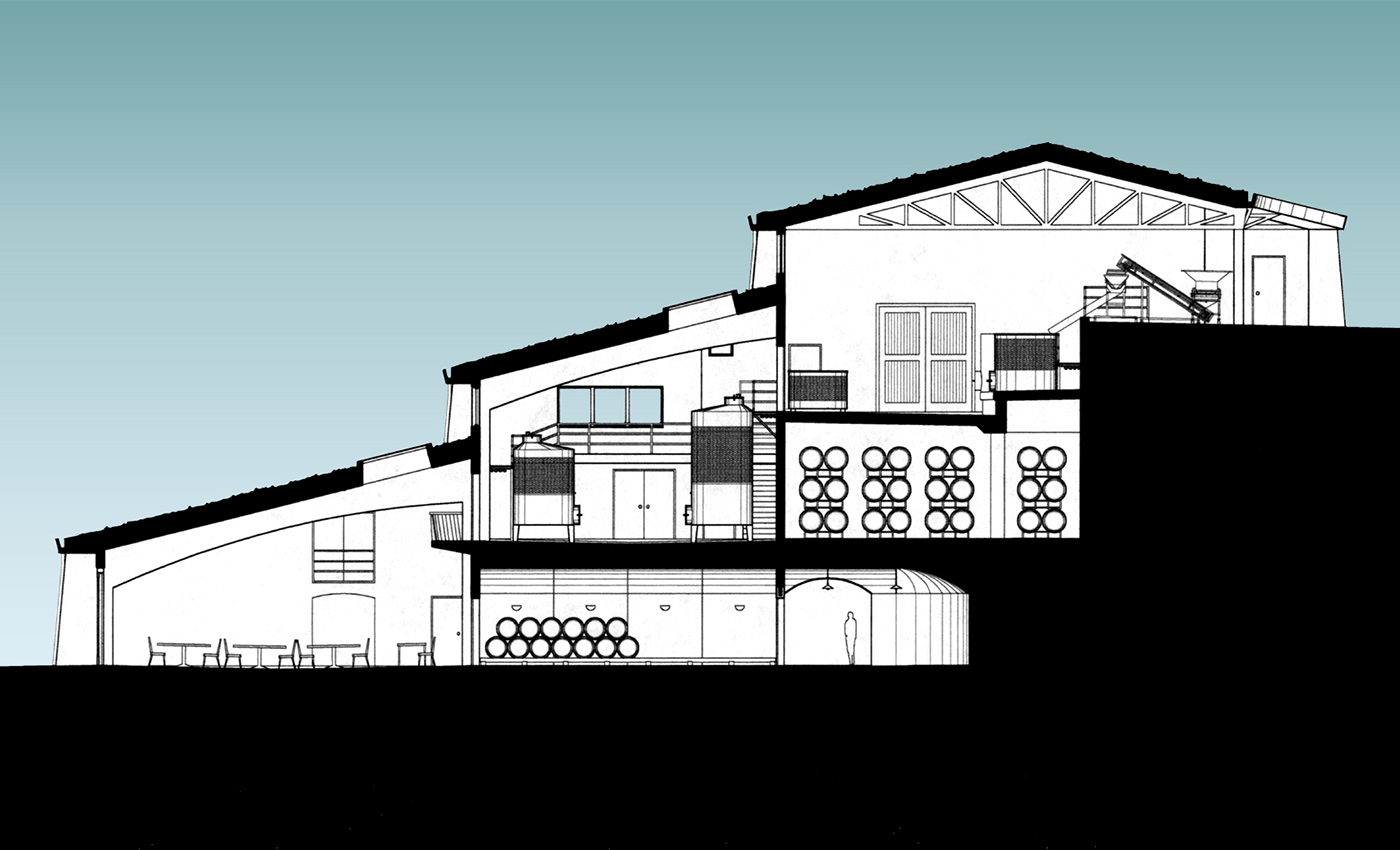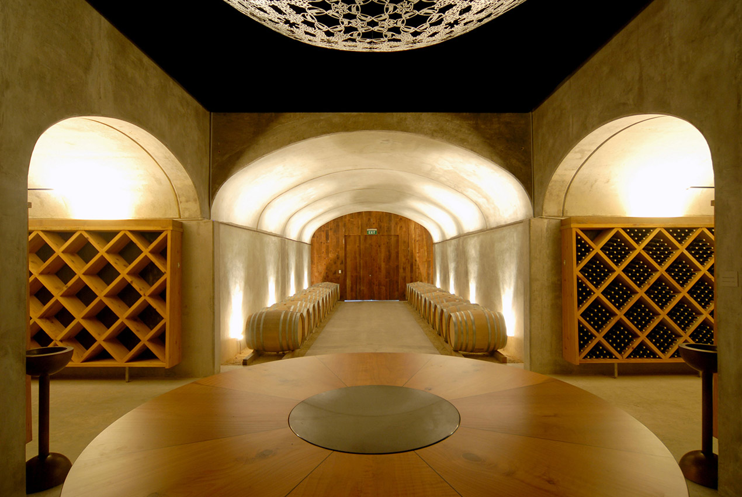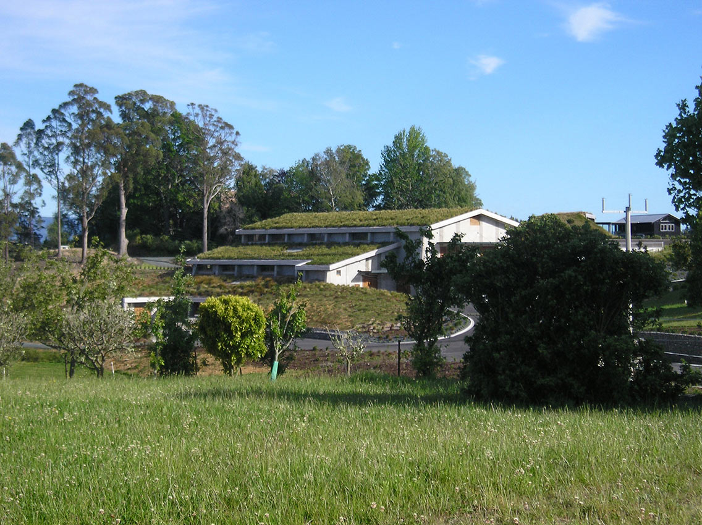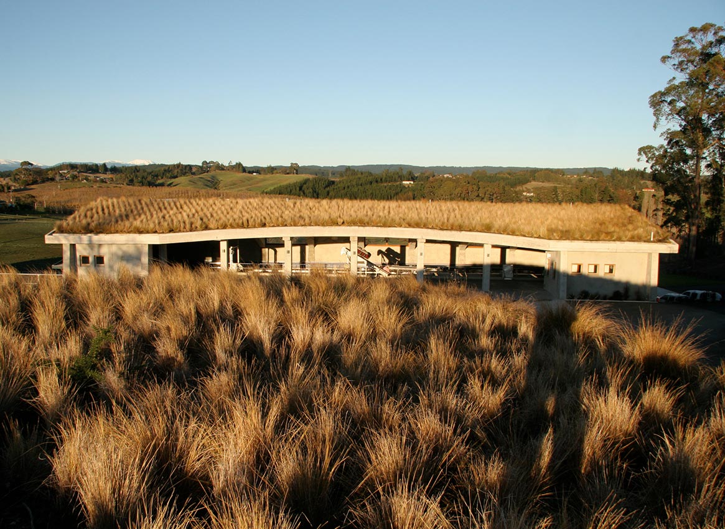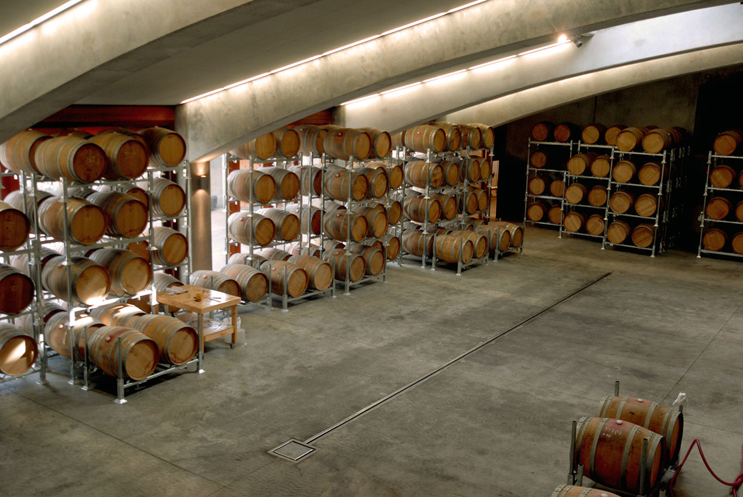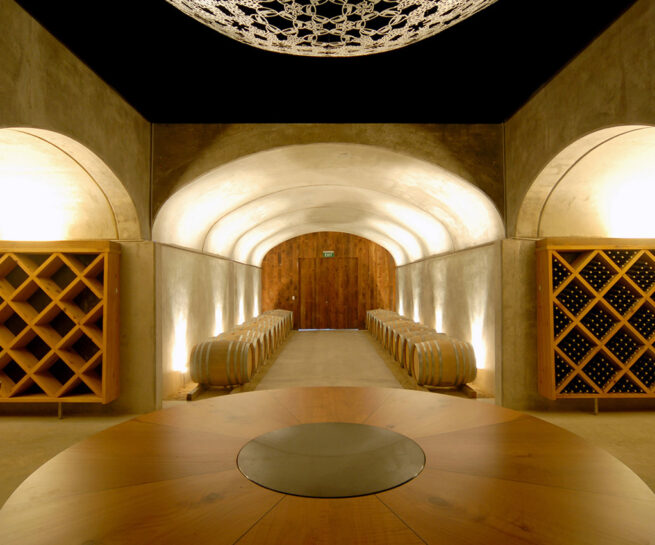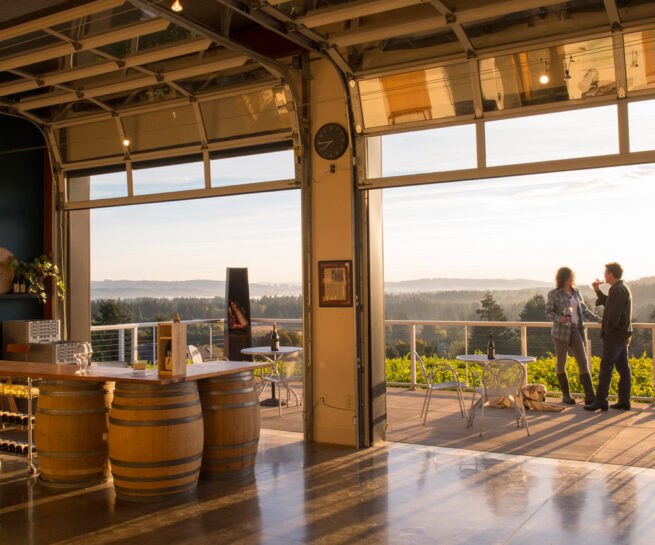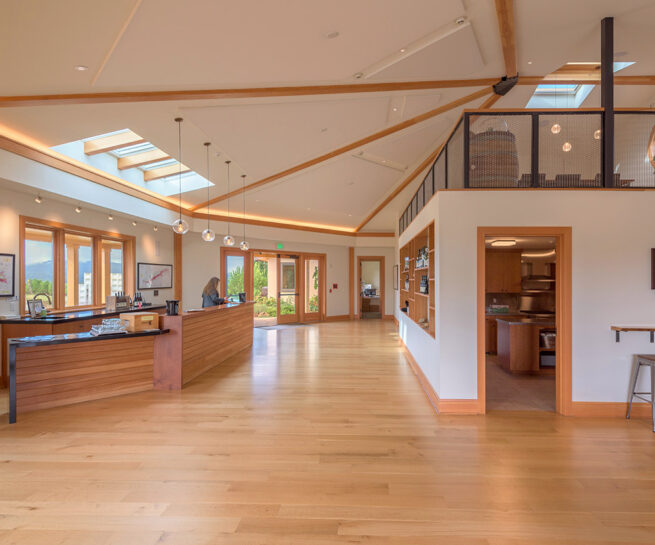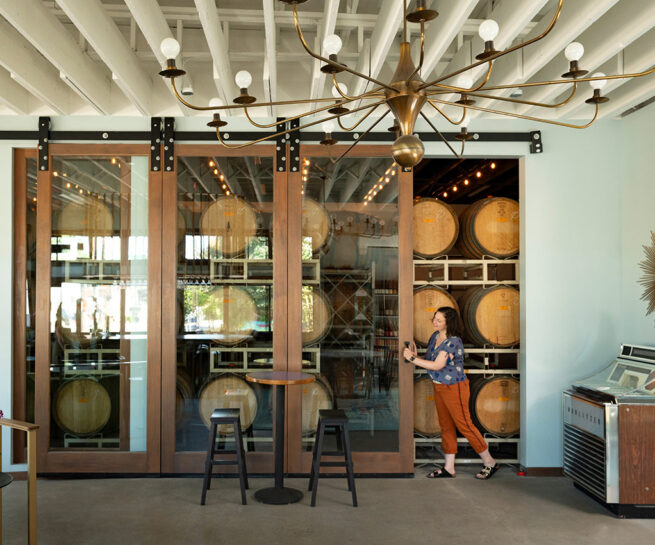Woollaston Estate Winery
As both a UN environmental official and New Zealand Member of Parliament, Philip Woollaston was particularly concerned that his new winery development exemplified good stewardship of the land. After visiting some of our projects in Oregon, he asked us to develop one of New Zealand’s first gravity flow facilities. Accommodating up to 200 guests, the complex is nestled discreetly into its hillside site and features an energy-efficient earth sheltered roof. The project is a collaborative effort between the Ferar Studio (Design Architect) and Arthouse Architects (Architect of Record).
Client
Woollaston Estates
Project Type
Winery
Construction Type
New Construction
Location
Nelson, New Zealand
Size
28,600 SF
Components
Grape receiving, fermentation, barrel rooms, lab, banquet hall
Production
40,000 cases Pinot Noir, Sauvignon Blanc, Pinot Gris, Riesling
Recognition
Nelson Project of the Year, Registered Master Builders Association, 2007
Monte Craven Architectural Building Award, New Zealand Concrete Society, 2007
Local Architecture Award, New Zealand Institute of Architects, 2007
More Wine & Spirits
-
Woollaston Estates Winery
Woollaston Estates -
Raptor Ridge Winery and Tasting Room
Scott and Annie Shull -
J. Christopher Winery and Tasting Room
J. Christopher Wines -
Portland Wine Company
Matt Berson and Angela Reat
Let’s work together.
Looking for a trusted creative partner for your winery project? Learn more about our winery design, or just tell us what you’re thinking and dreaming of, we’d love to help.
