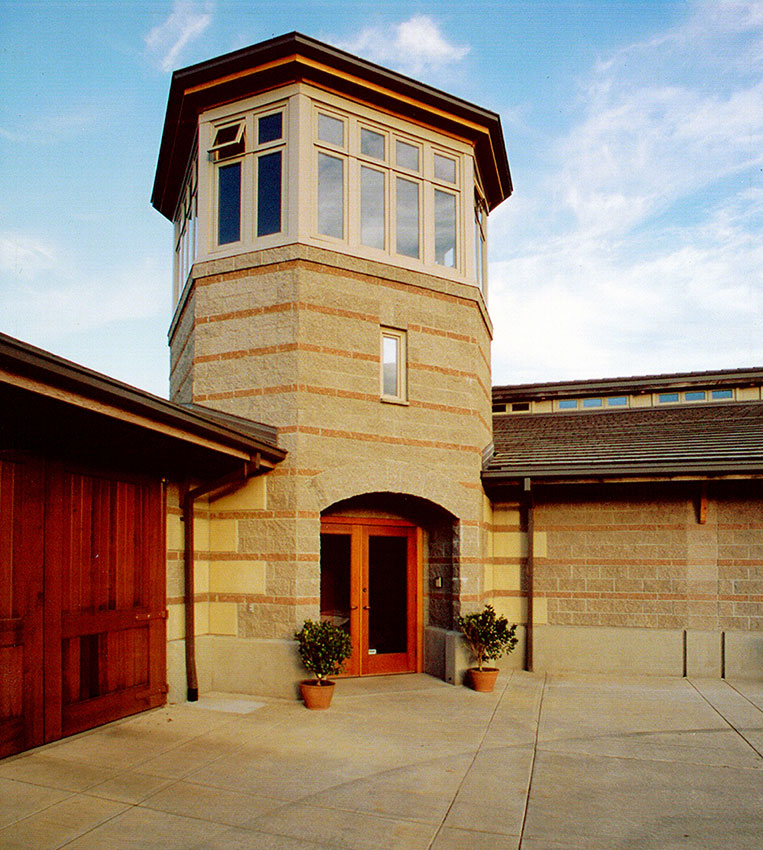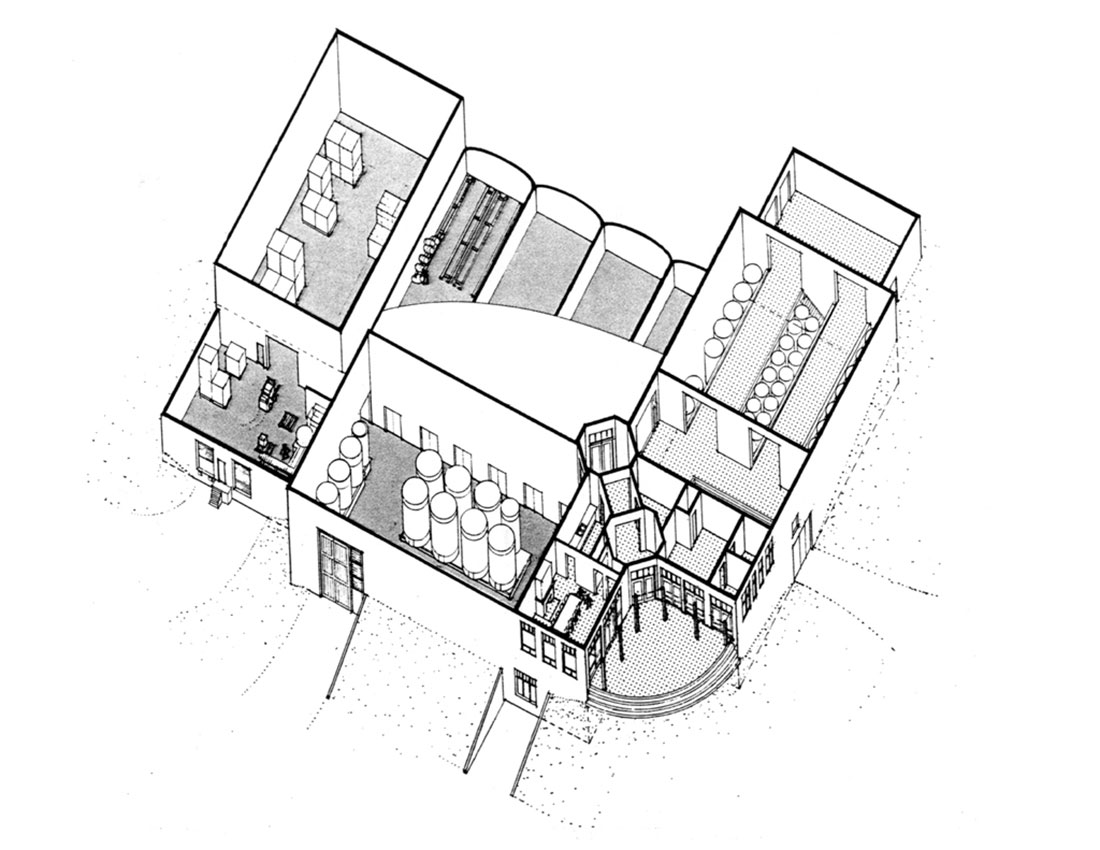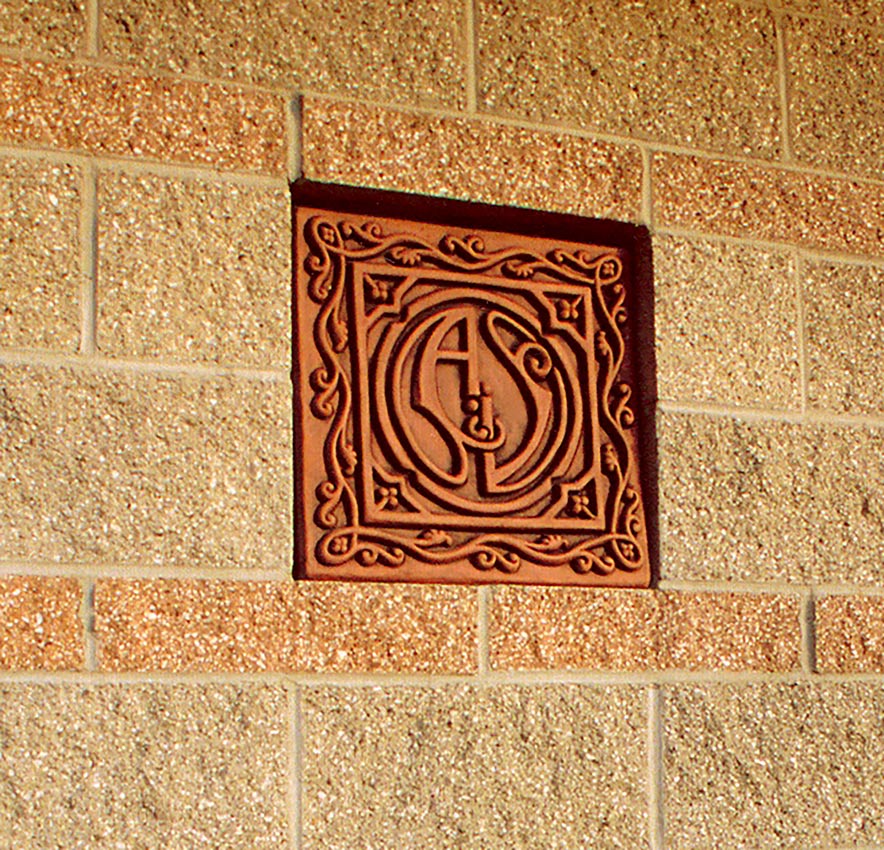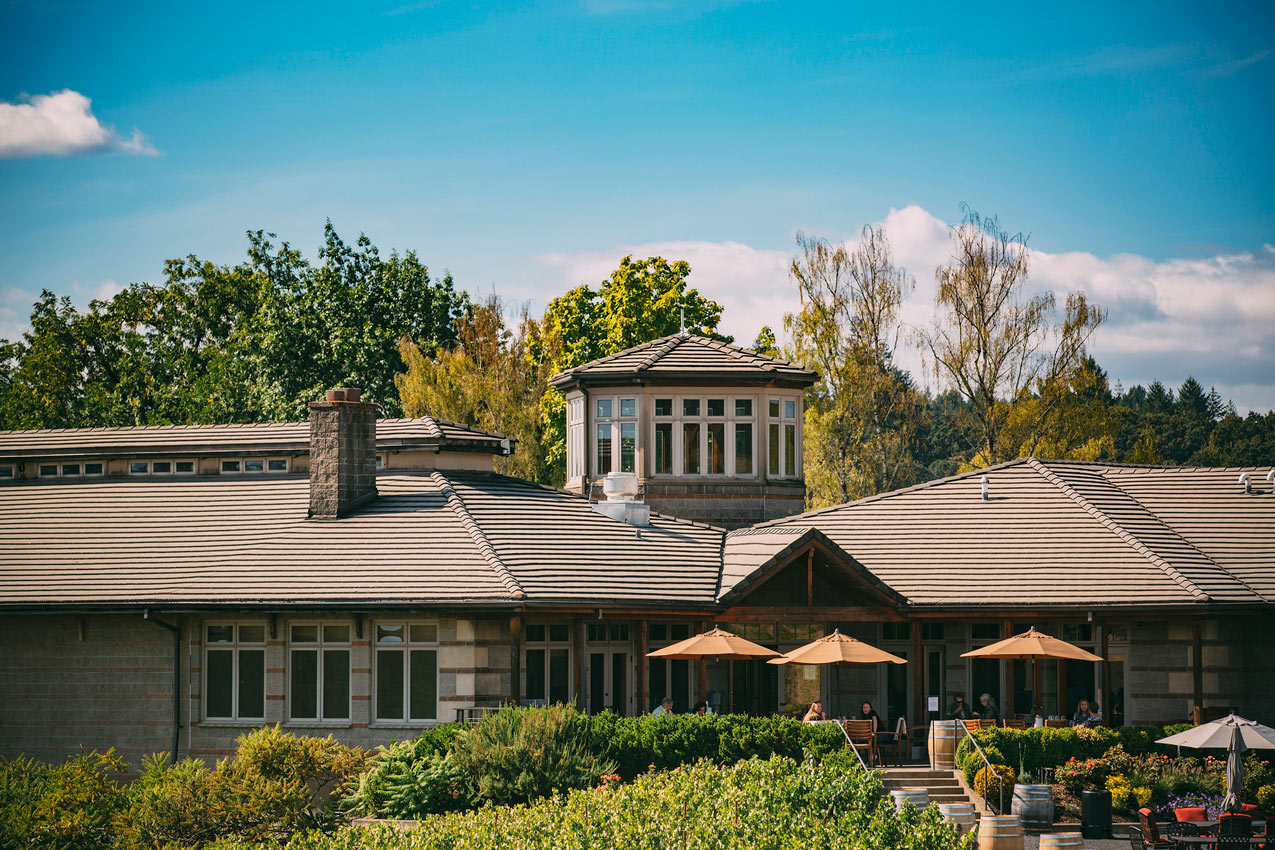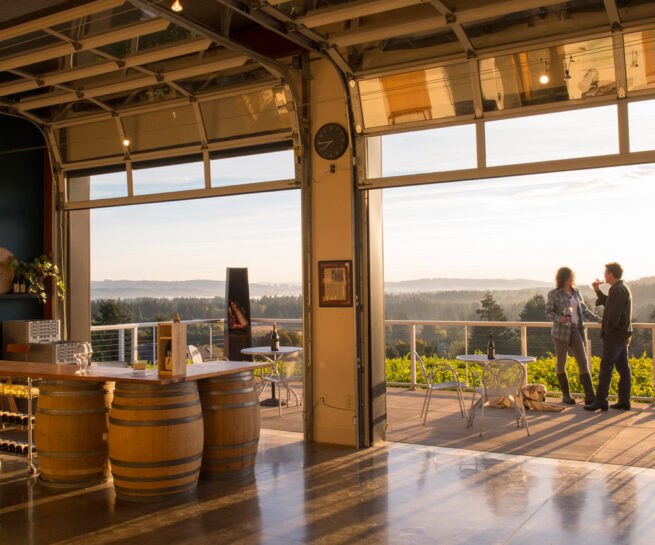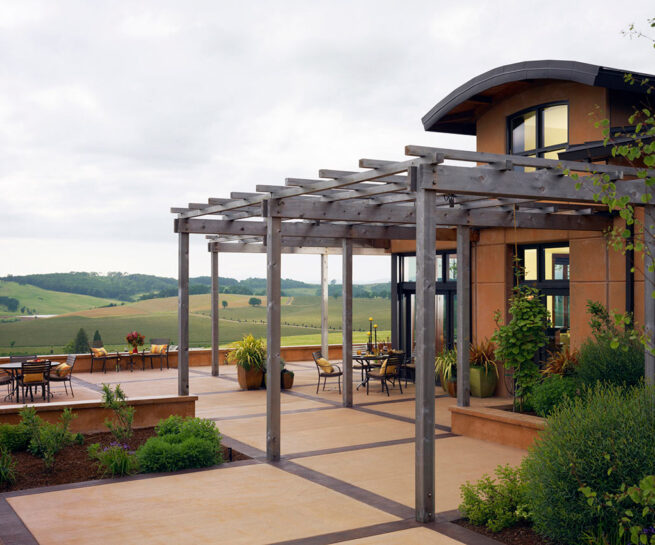Adelsheim Vineyard Winery
Having decided to create a new home for his pioneering Oregon winery, David Adelsheim wanted to thoroughly research winery design. Together we traveled to California, Italy, and France asking winemakers about specific challenges and unique solutions. The resulting structure, nestled in the rolling hills of Yamhill County, was designed to take advantage of traditional methods and the latest gravity flow techniques. The facility features innovative barrel cellars made from precast concrete culverts.
First two photos: Kent Derek Studio
Client
David Adelsheim
Project Type
Winery & Tasting Room
Construction Type
New Construction
Location
Newberg, Oregon
Size
37,500 SF
Components
Tasting room, dining room, kitchen, offices, fermentation, tank room, barrel rooms, case goods, wine library, lab
Production
35,000 cases Pinot Noir, Auxerrois, Pinot Gris, Pinot Blanc, Chardonnay
Recognition
Hammurabi Award of Merit, Masonry Institute of Oregon, 1999
More Wine & Spirits
-
Alexana Winery
Revana Wines -
Raptor Ridge Winery and Tasting Room
Scott and Annie Shull -
Van Duzer Winery
Van Duzer Vineyards -
Newport Vineyards Winery
Nunes Family
Let’s work together.
Looking for a trusted creative partner for your winery project? Learn more about our winery design, or just tell us what you’re thinking and dreaming of, we’d love to help.
