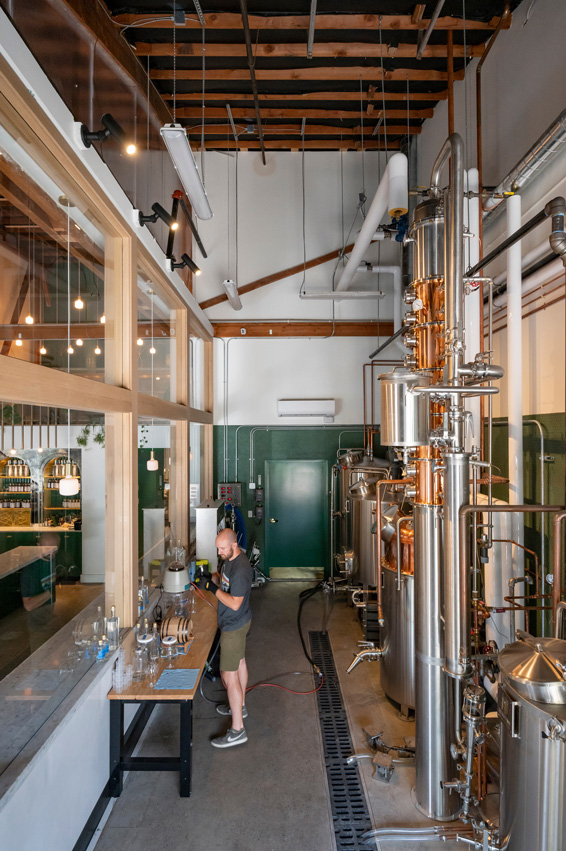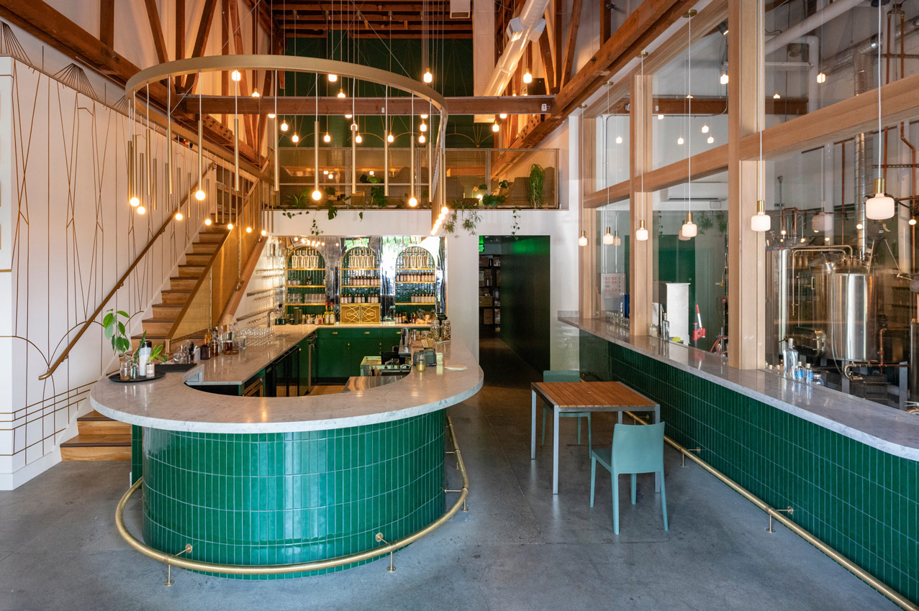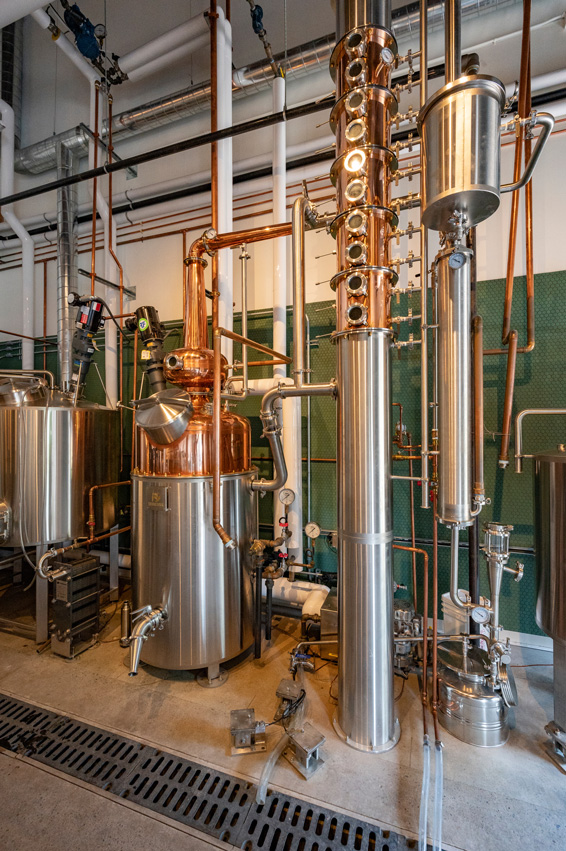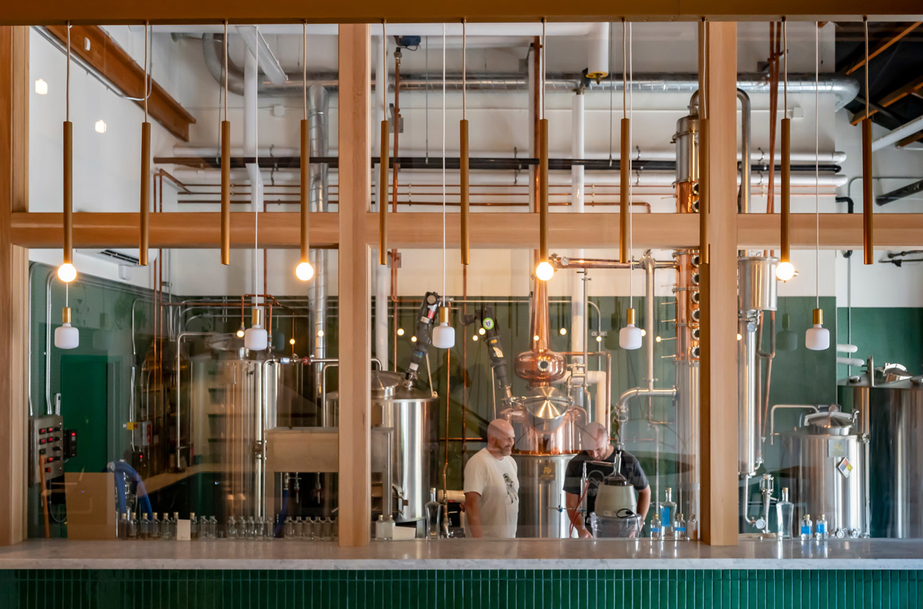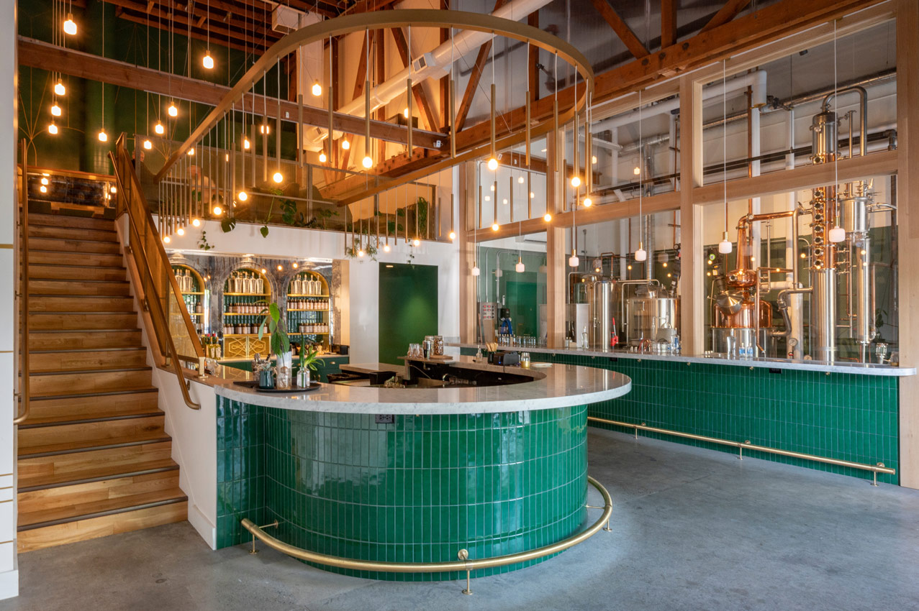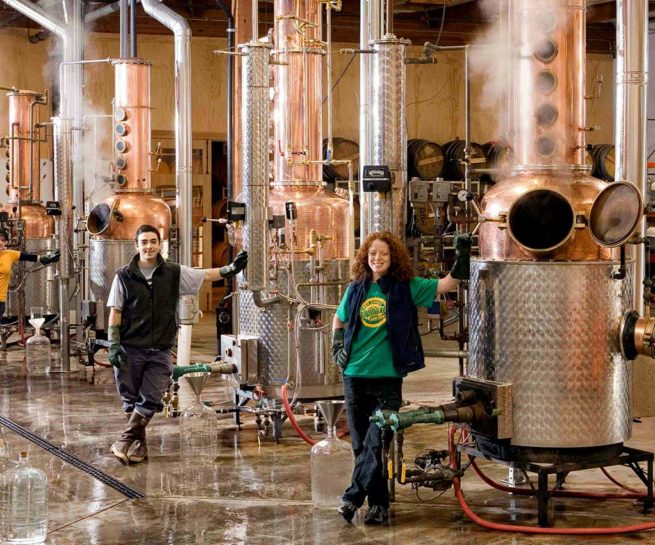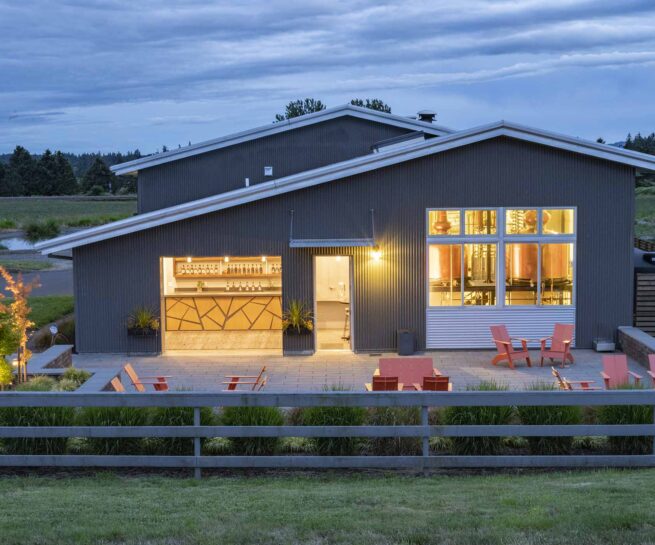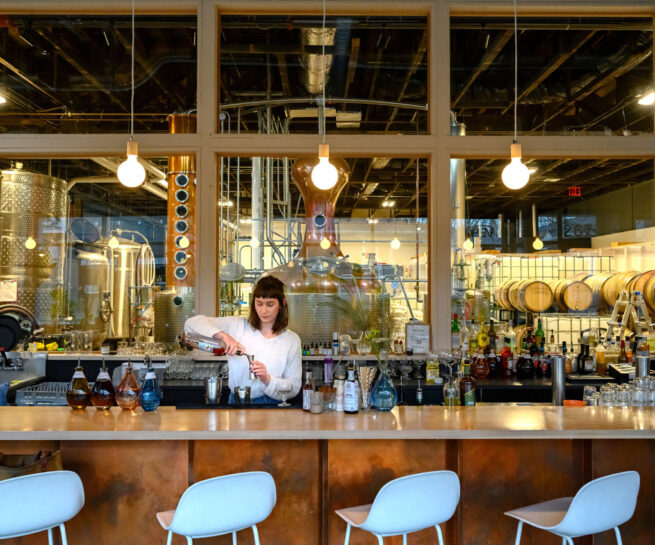The Aimsir Distilling Company
Ferar Studio spearheaded the build-out of an industrial shell into an efficient production and hospitality headquarters for a brand new distillery. The tenant space incorporates a tasting room and loft overlooking the distillery production areas where Aimsir produces its award-winning spirits. A distinctive horseshoe-shaped bar defines the refined tasting room, which also features large windows looking onto the still. A full commercial kitchen serves up meals to complement the craft spirits produced on-site.
Client
Stephen and Christine Hopkins
Project Type
Distillery & Tasting Room
Construction Type
Renovation
Location
Portland, Oregon
Size
2,500 SF
Components
Distillery production, barrel storage, tasting room, commercial kitchen
Production
Gin, bourbon whiskey
More Distilleries
-
Clear Creek Distillery
Steven McCarthy -
The Aimsir Distilling Co.
Stephen and Christine Hopkins -
Branch Point Distillery
Steven and Debra Day -
Freeland Spirits Distillery
Freeland Spirits

