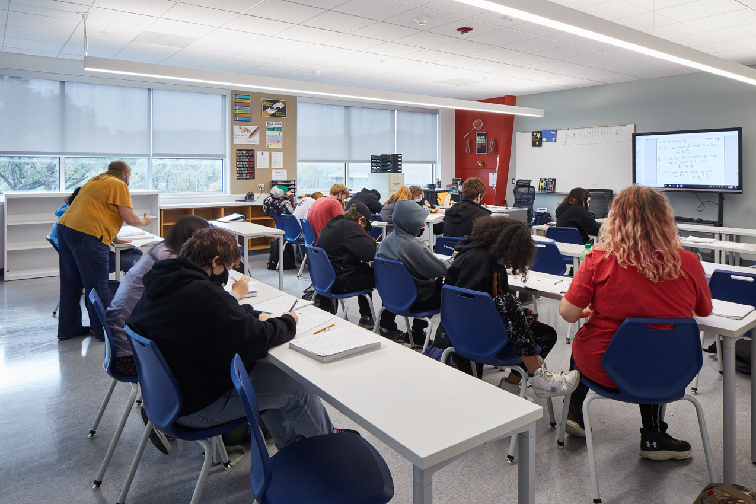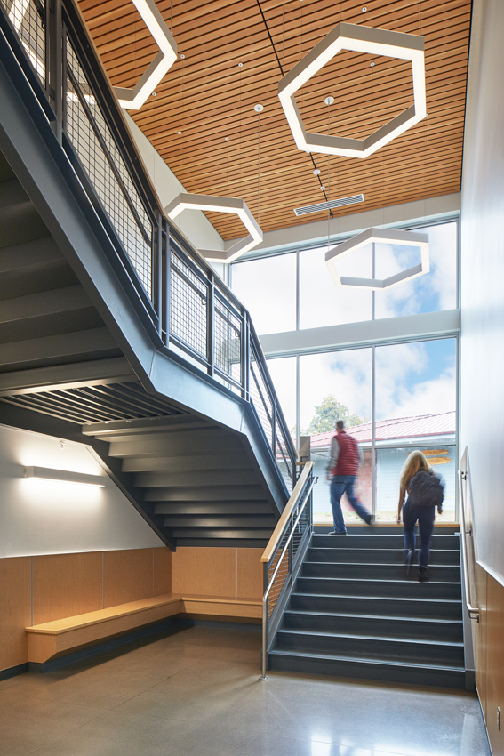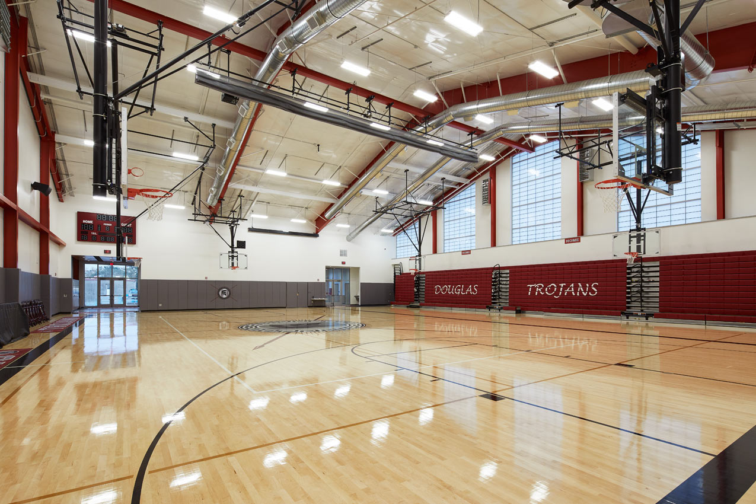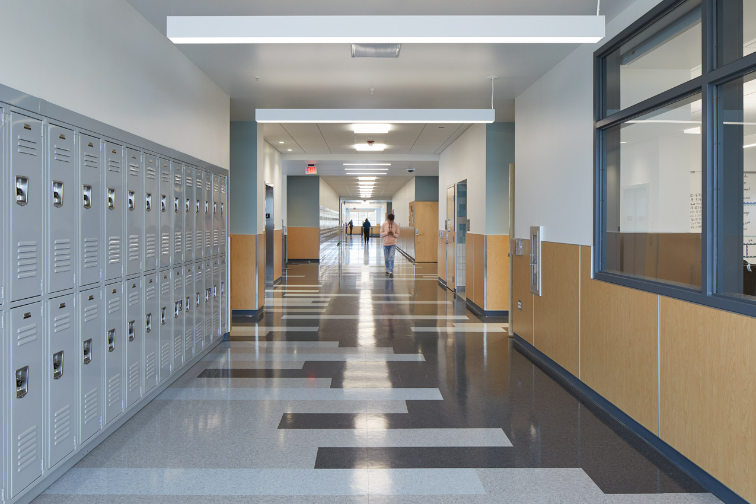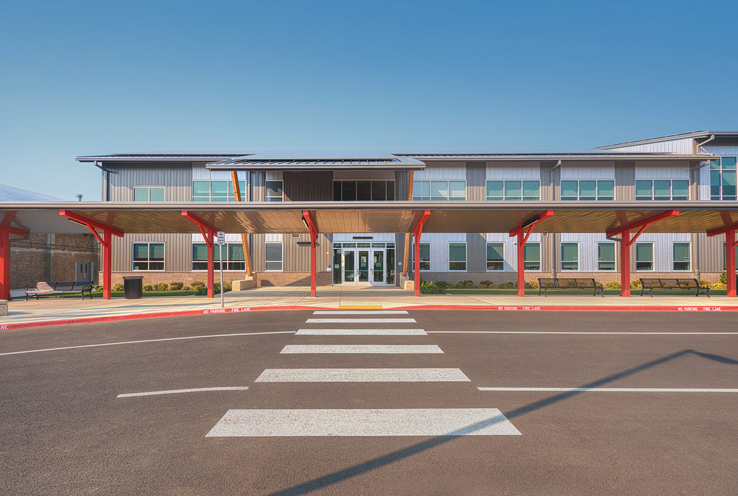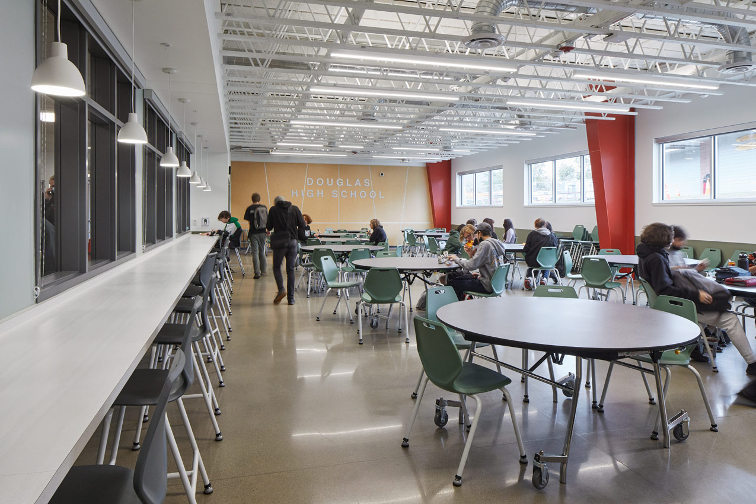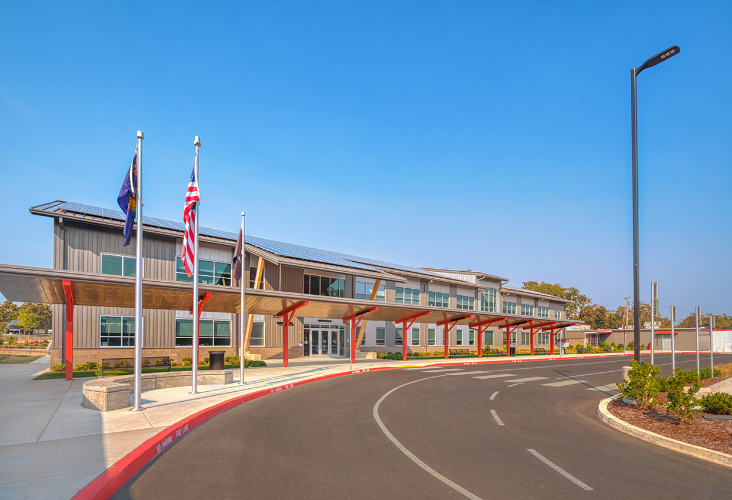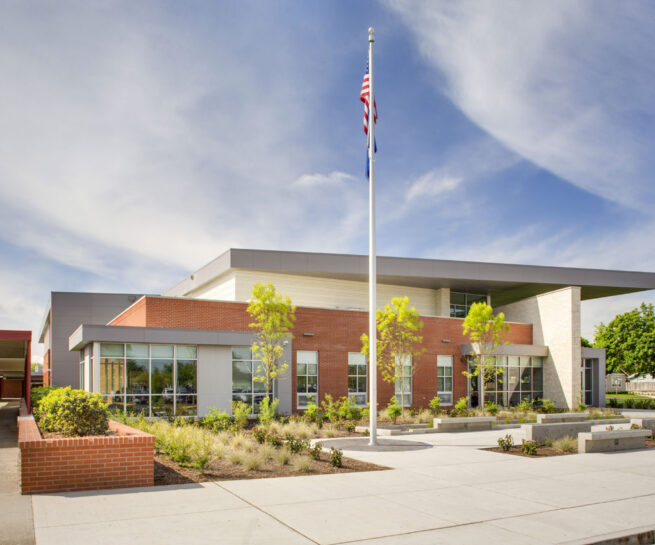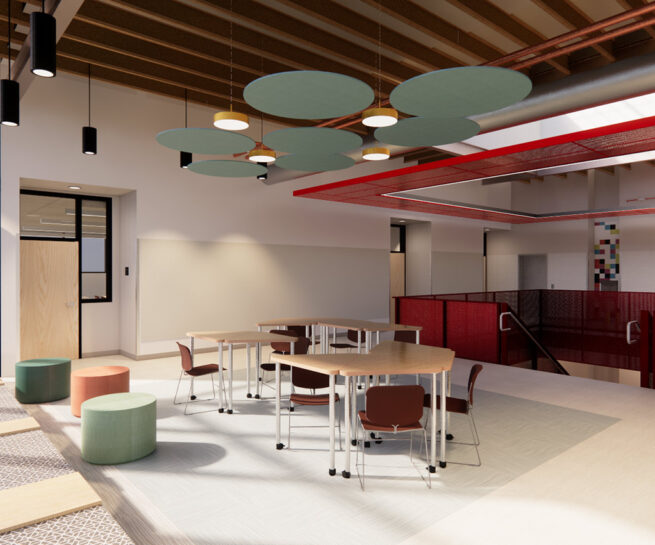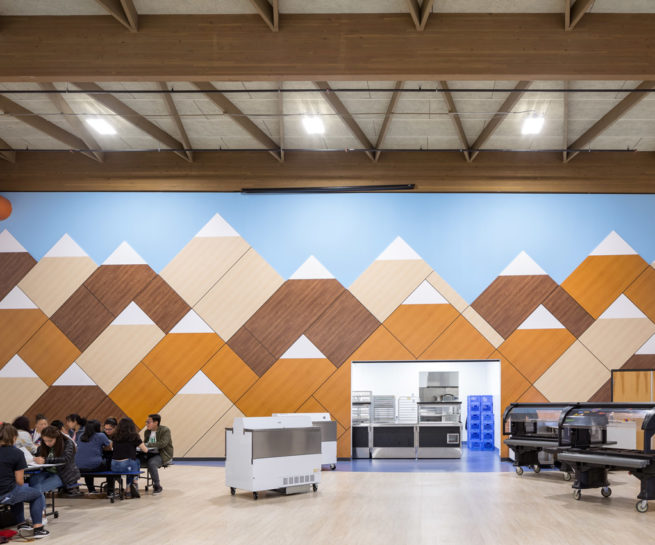Douglas High School Additions
After initially completing the District’s facilities assessment and long-range facilities plan, we were asked to provide pre-bond planning for Douglas High School as well. Our team developed several renderings and cost estimates, which were instrumental in communicating to the residents the scope, intent and character of the proposed projects.
With that groundwork, we worked closely with the Superintendent and the District passed a $16M bond on the first try. Soderstrom’s graphic representations played an integral part of that success and were used on their online bond information shared out community wide. As a testament to our successful relationship, the District subsequently hired us to complete the design work.
The additions at Douglas High School, now complete, replace two existing classroom buildings with a new, two-story pre-engineered metal classroom building and a new gym. Both new buildings were built in the middle of an occupied site, integrating carefully with the existing campus. The two-story classroom addition design includes modern fixtures and is a major upgrade for security, safety, and energy efficiency.
Using pre-engineered metal building structures allowed the District to cost-effectively replace outdated facilities and maximize their bond funding. Additionally, through careful management of the budget, the project team was able to return over $400,000 at the end of the project for the District to use on other campus improvements.
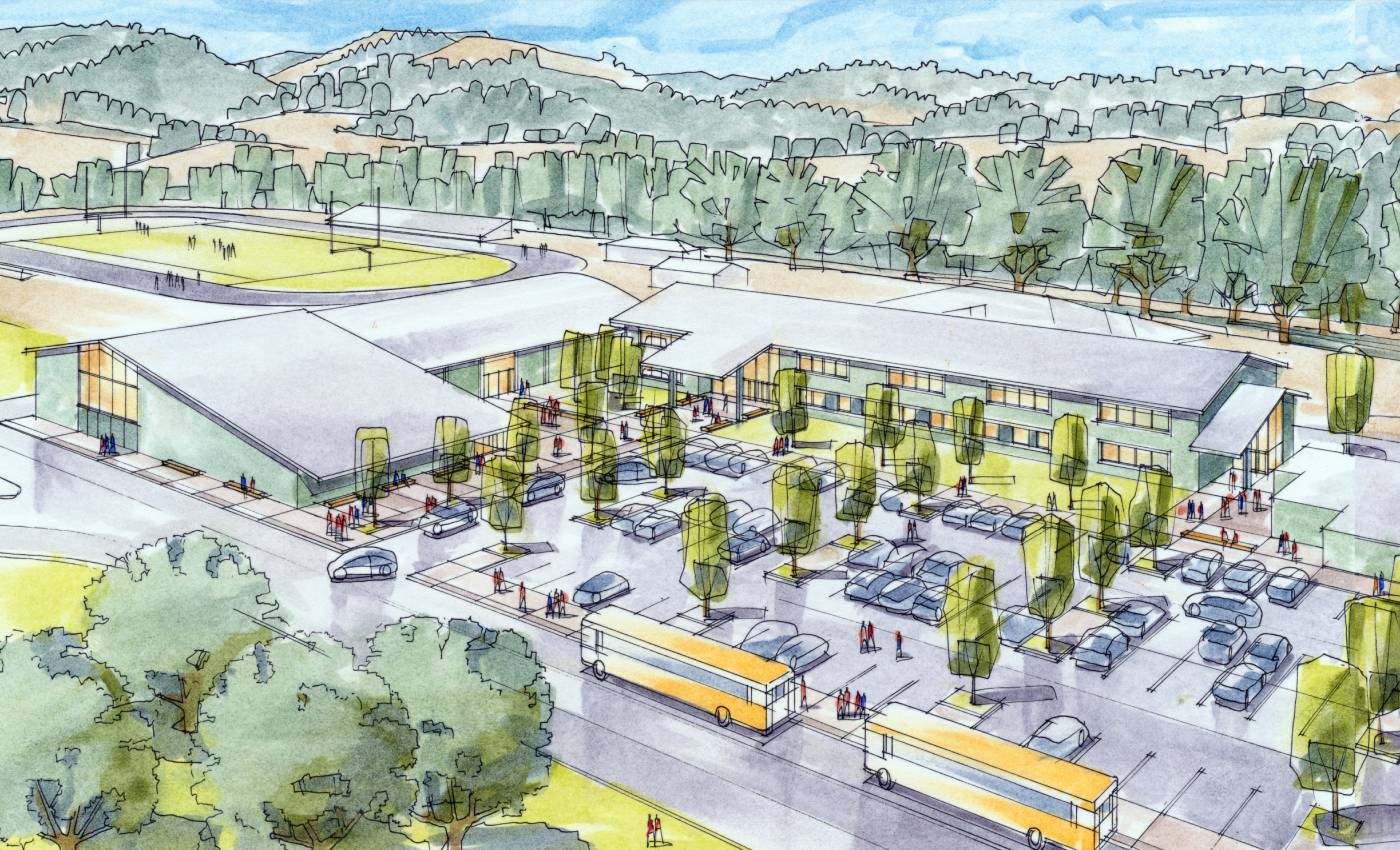
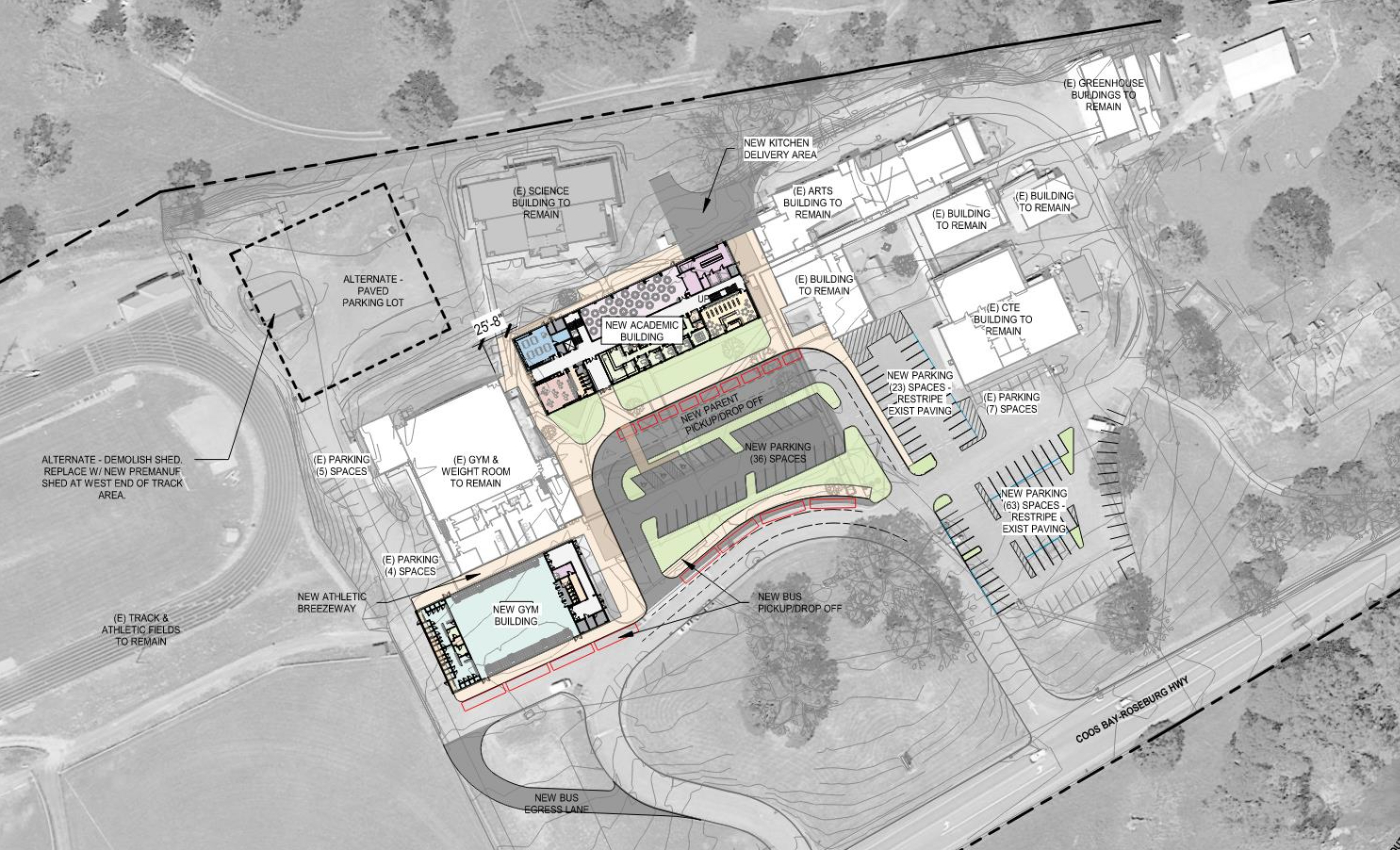
Client
Winston-Dillard School District
Project Type
Pre-Bond Planning, High School
Construction Type
Addition
Location
Winston, Oregon
Size
45,000 SF
Components
Classrooms, offices, library, gym, cafeteria, gender neutral restrooms
More K-12 Work
-
Willamette High School Science Complex
Bethel School District -
Willamette High School CTE Building
Bethel School District -
Washington Elementary School
Woodburn School District -
Valley Catholic K-8 School
sisters of st. mary of oregon
