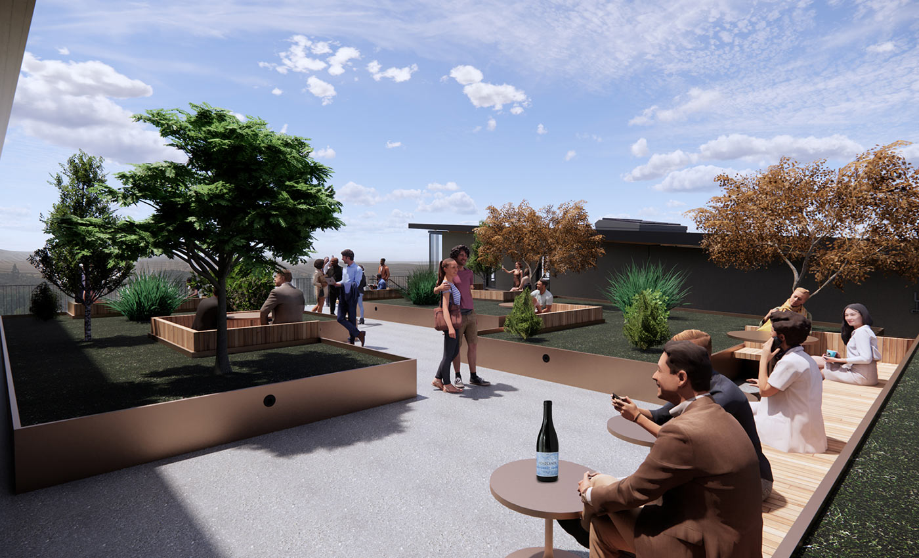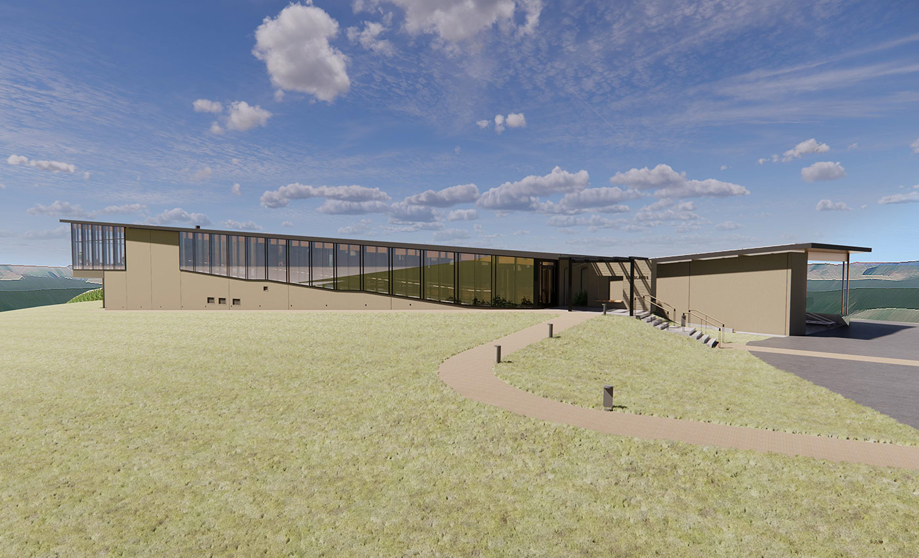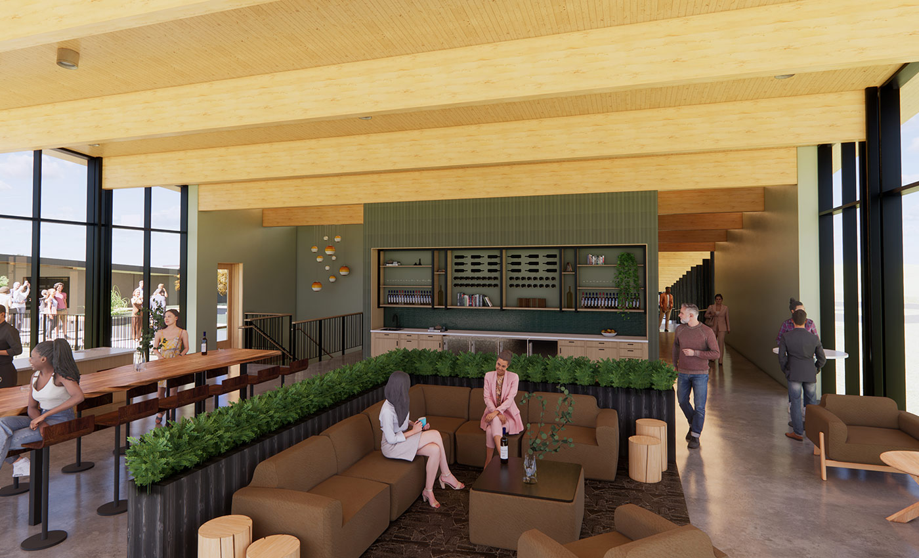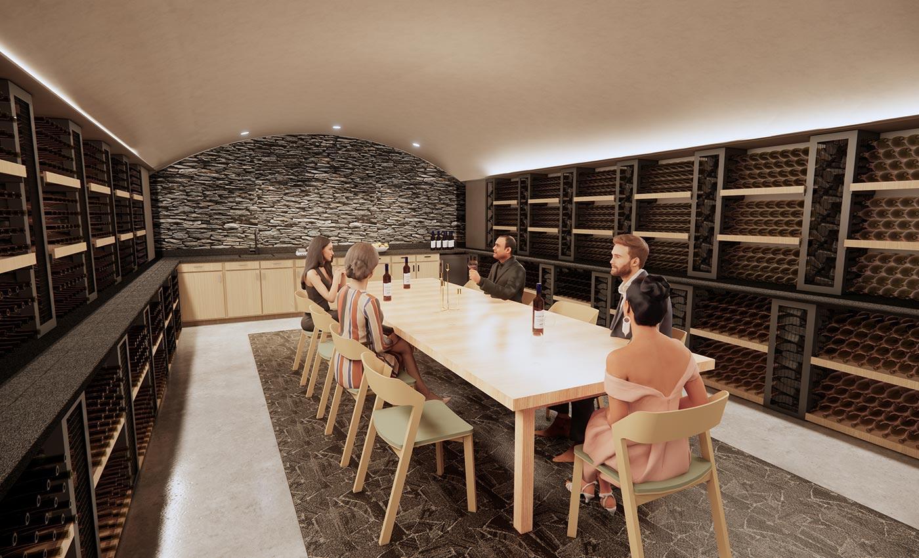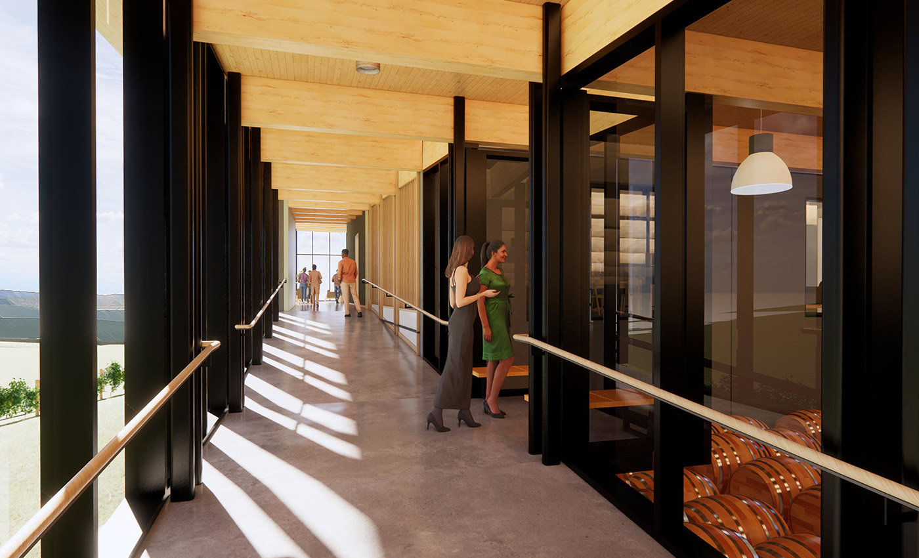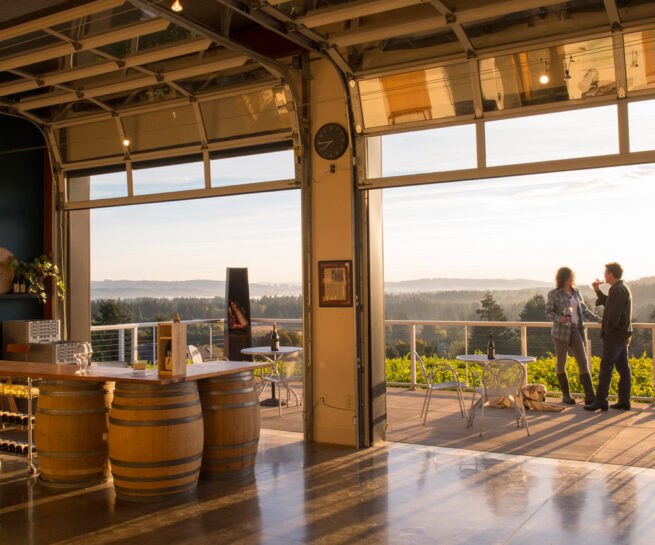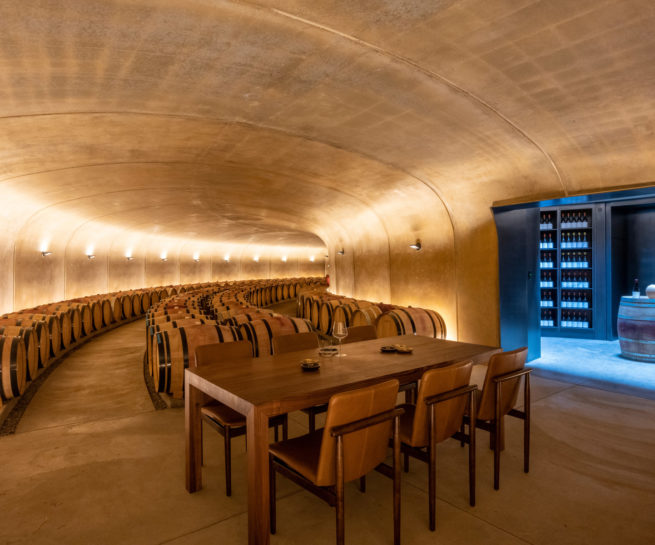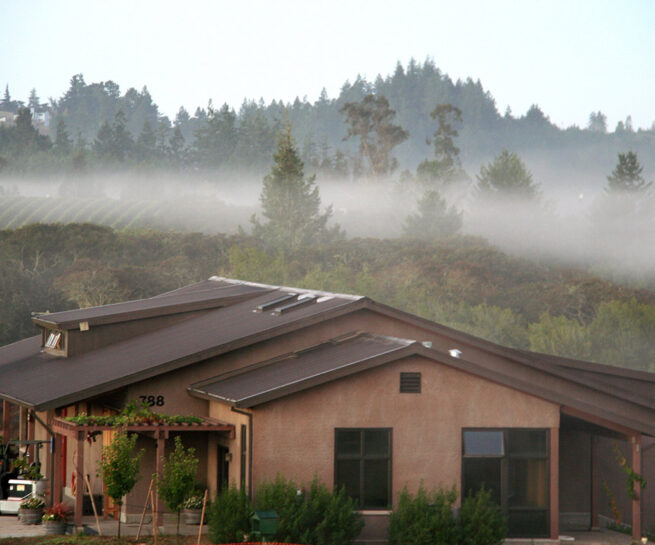Reaching New Heights with
a High-Elevation Winery
Echolands Winery & Tasting Room
Located on a high-elevation site in Walla Walla, the new Echolands winery is thoughtfully designed to balance aesthetics and functionality. It features distinctive massing and a concise material palette that includes insulated concrete walls, a mass timber roof structure, expansive glazing, and steel columns.
The production space is well-equipped with a large fermentation room, three barrel cellars, a covered crush pad, lab and offices. Notably, the primary barrel cellar is strategically integrated into the hillside, offering a thermally protected space ideal for wine aging.
The elevated tasting room affords breathtaking views of the surrounding vineyards and the Blue Mountains. Additional hospitality spaces include a private tasting room for an intimate experience, an underground wine library with a cave-like design featuring a site-sourced basalt accent wall, and a roof deck with a planted living roof providing panoramic views of the valley below and into the production spaces. This meticulously designed winery promises a harmonious blend of architectural elegance and operational efficiency.
Client
Echolands Winery
Project Type
Winery & Tasting Room
Components
Fermentation, tasting room, barrel cellars, grape receiving, crush pad, lab, offices, wine library, roof deck
Production
6,000 cases Traditional Bordeaux varieties to start
Construction Type
New Construction
Location
Walla Walla, Washington
Size
27,000 SF – Production Facility and Hospitality Center
5,000 SF – Storage
More Wine & Spirits
-
Raptor Ridge Winery and Tasting Room
Scott and Annie Shull -
Abbott Claim Winery
Beck Family Estates -
Alexana Winery
Revana Wines -
Littorai Winery
Lemon Family
Let’s work together.
Looking for a trusted creative partner for your winery project? Learn more about our winery design, or just tell us what you’re thinking and dreaming of, we’d love to help.
