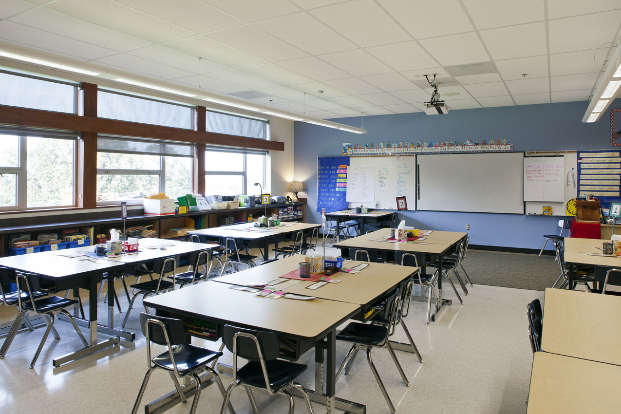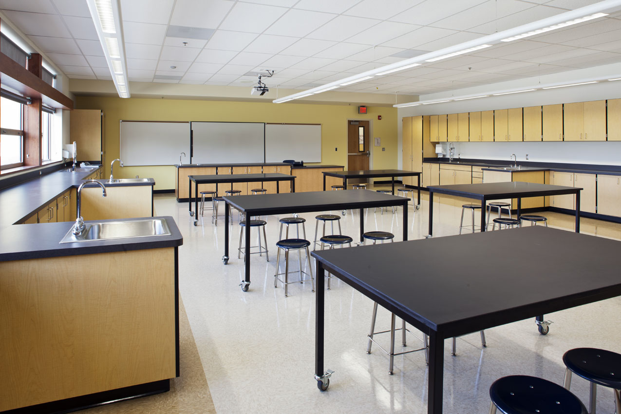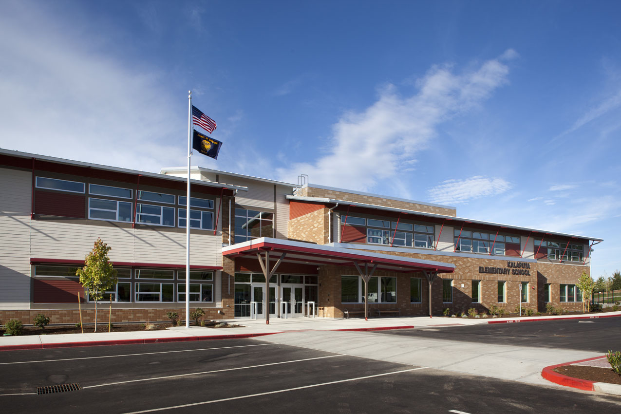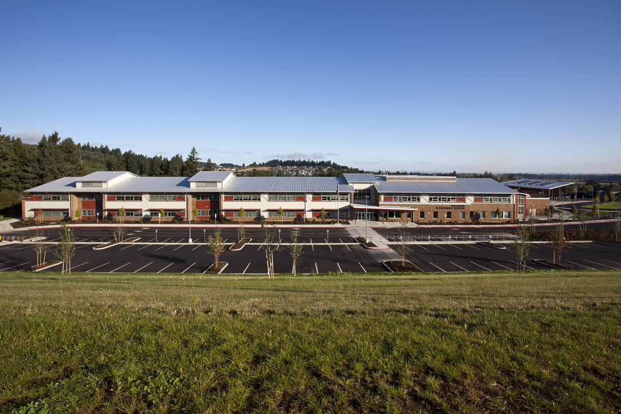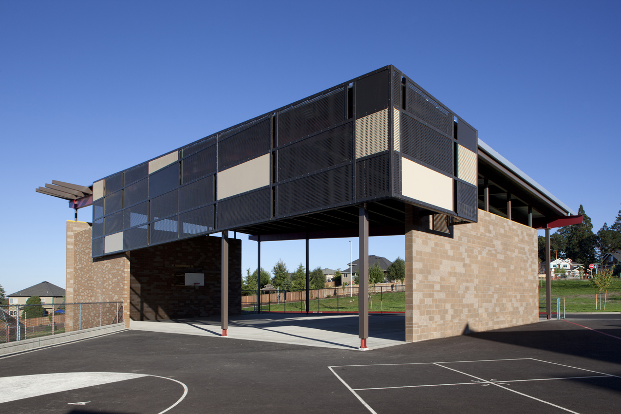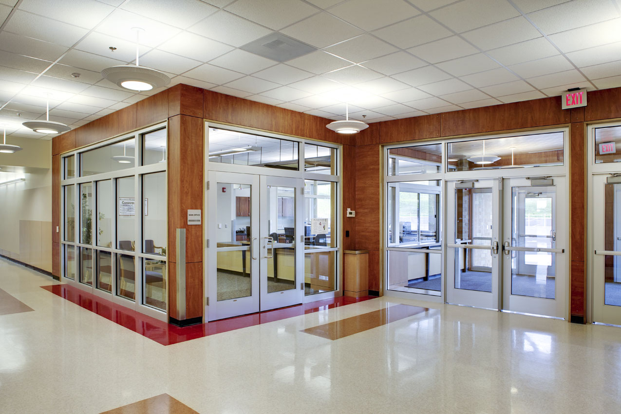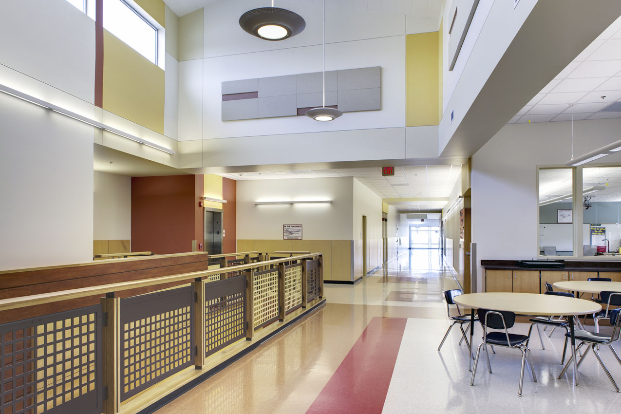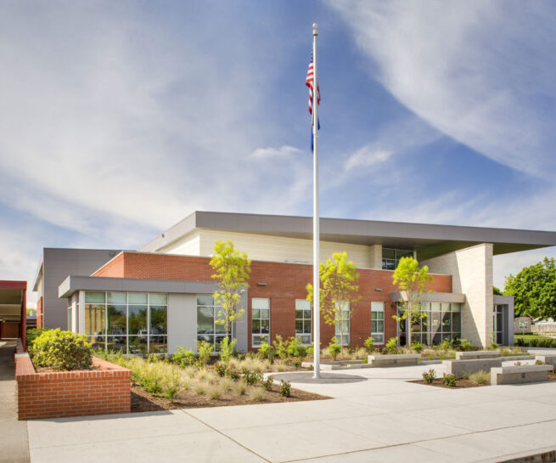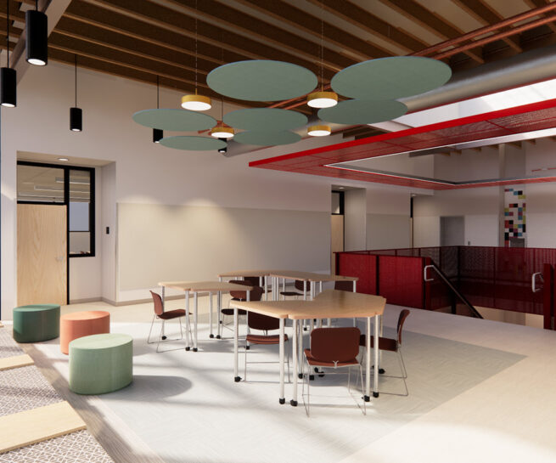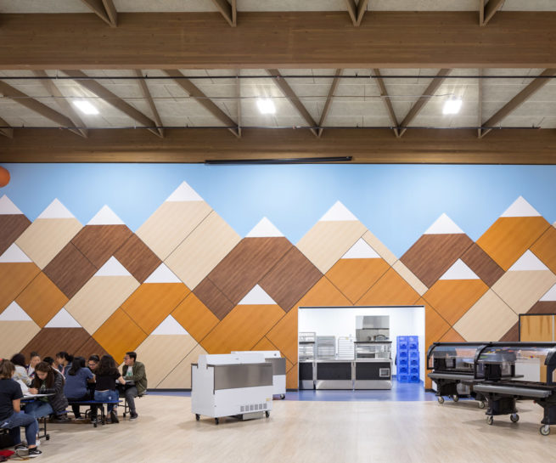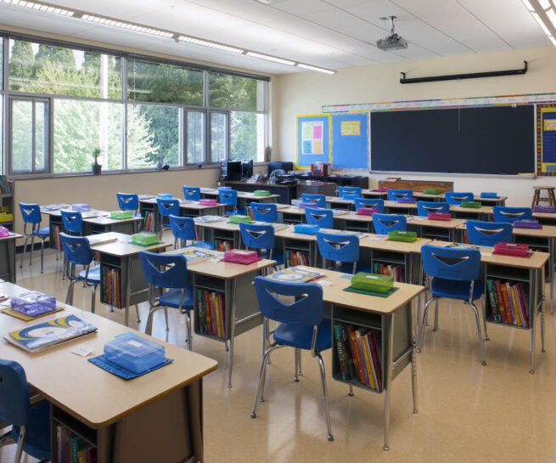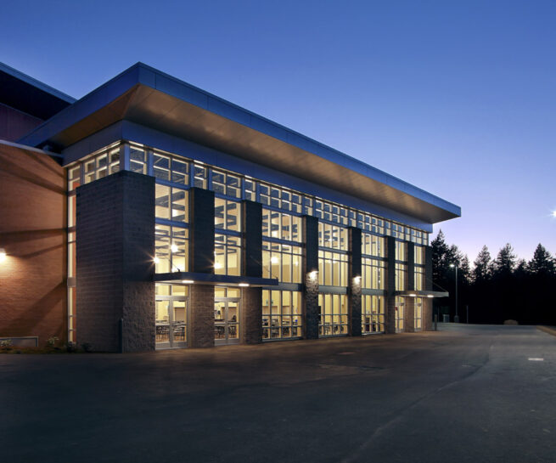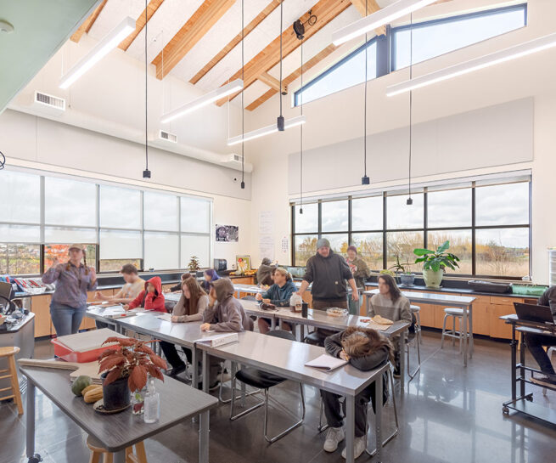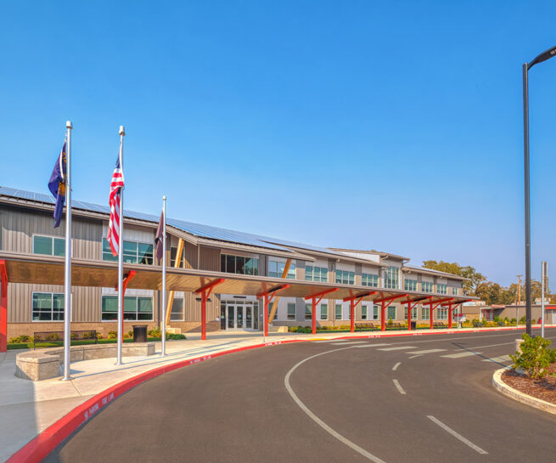Kalapuya Elementary School
Built through a bond passed to help the Salem-Keizer School District meet the demands of the growing district, Kalapuya Elementary School is designed to accommodate a student body of 600 students. The two-story building expresses northwest architectural style and was designed for a 100-year-plus lifespan by using long-term, durable materials. It has been designed to be as visually open as possible, allowing a high degree of passive security. Every classroom in the building has access to light and views. The school was designed to be LEED Silver equivalent with a primary focus on energy efficiency. The wall systems use building “outsulation” to prevent thermal bridging and increase the building’s energy performance. The HVAC systems are also designed to perform 20% better than the energy code and all the power consuming equipment is actively managed through the BMS computer systems.
Client
Salem-Keizer School District
Project Type
Elementary School (Prototype)
Construction Type
New Construction
Location
Salem, Oregon
Size
72,000 SF
Components
Classrooms, library, gymnasium, cafeteria, stage, administrative offices
More K-12 Work
-
Willamette High School Science Complex
Bethel School District -
Willamette High School CTE Building
Bethel School District -
Washington Elementary School
Woodburn School District -
Valley Catholic K-8 School
sisters of st. mary of oregon -
Straub Middle School
Salem-Keizer School District
More K-12 Work
-
St. Helens High School
St. Helens School District -
Willamette High School CTE Building
Bethel School District -
Kalapuya High School CTE Addition
Bethel School District -
Douglas High School
Winston-Dillard School District


